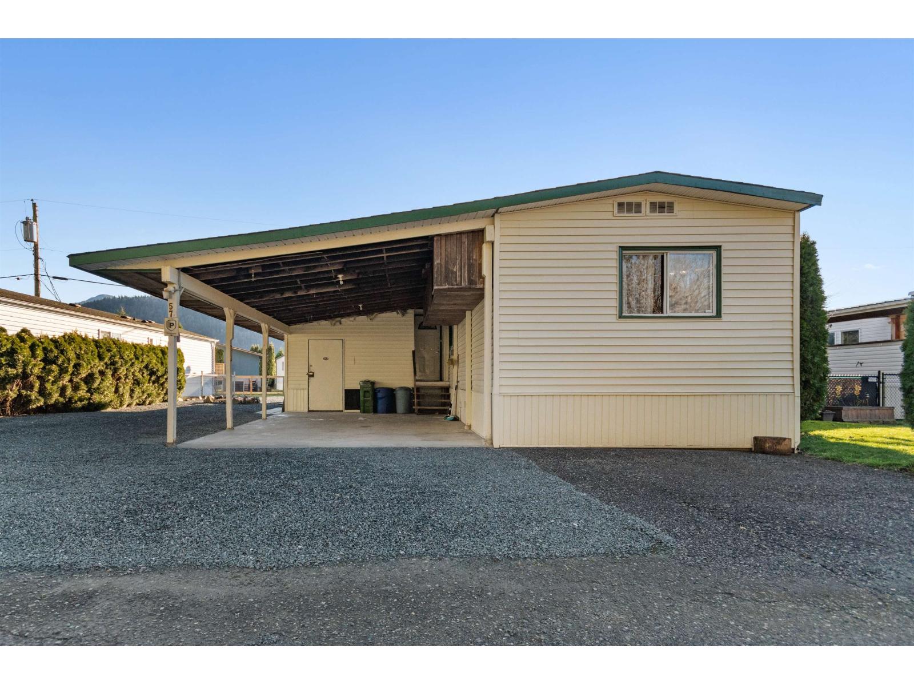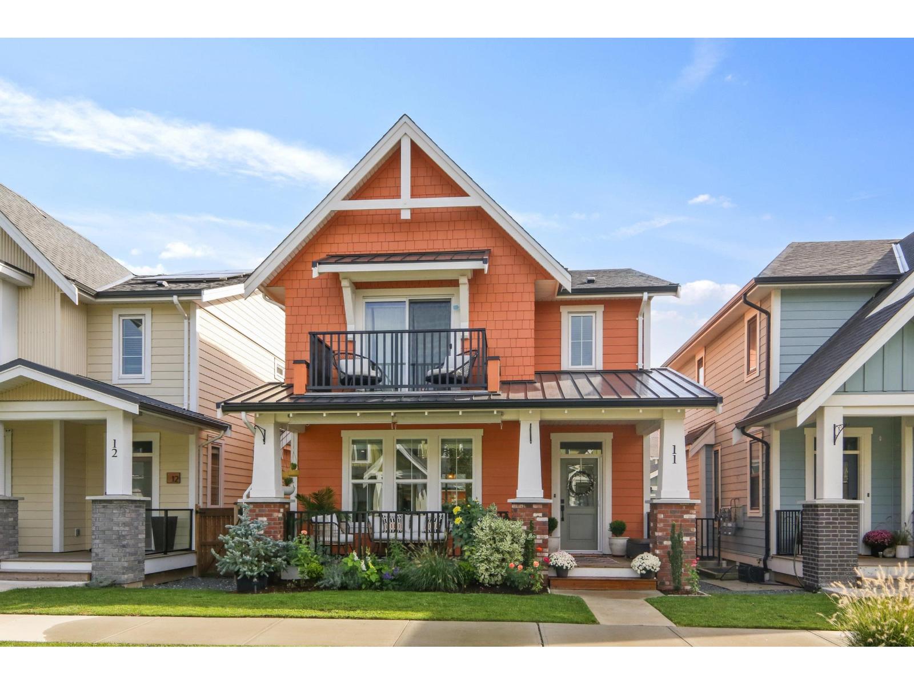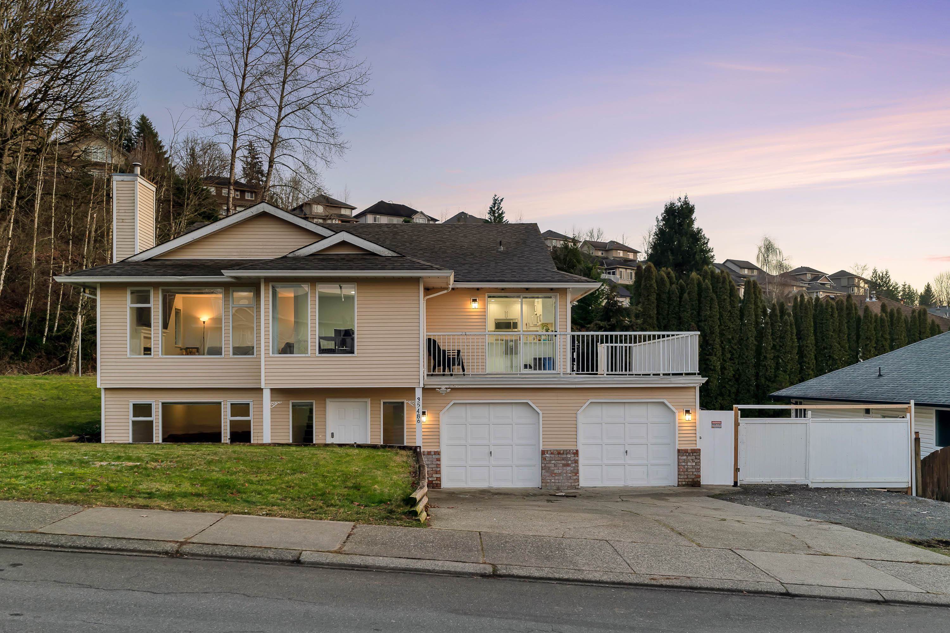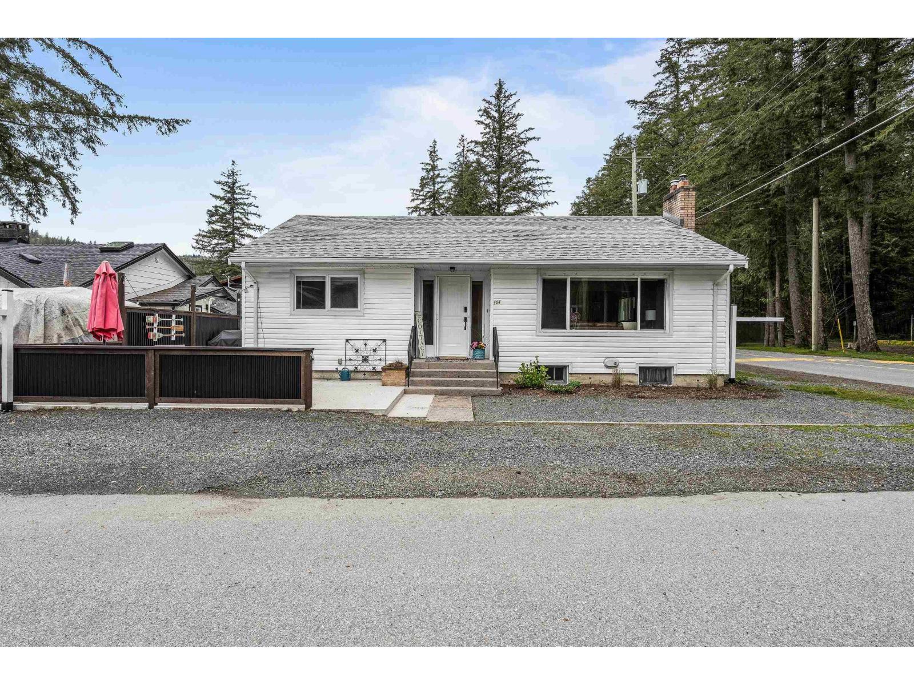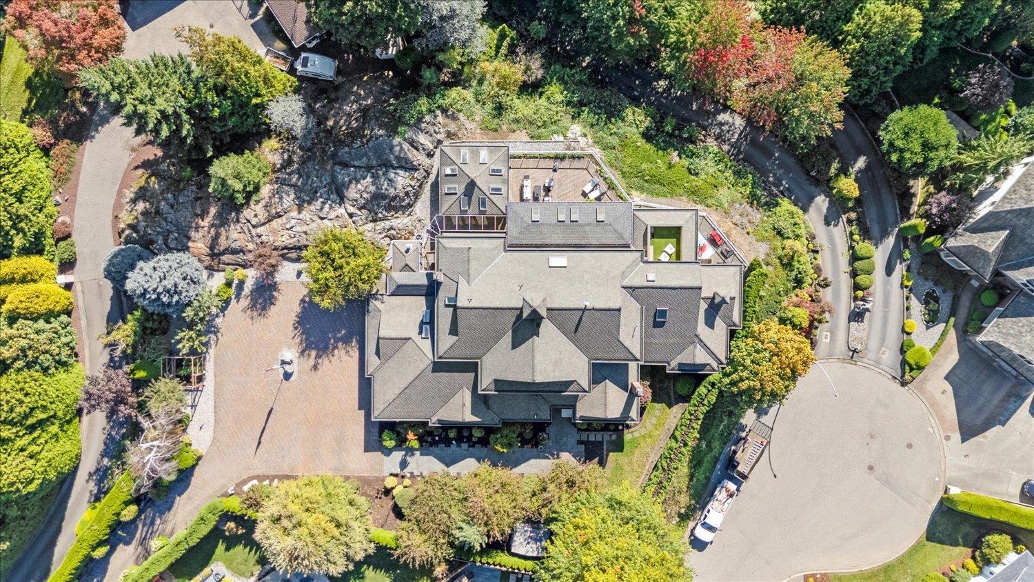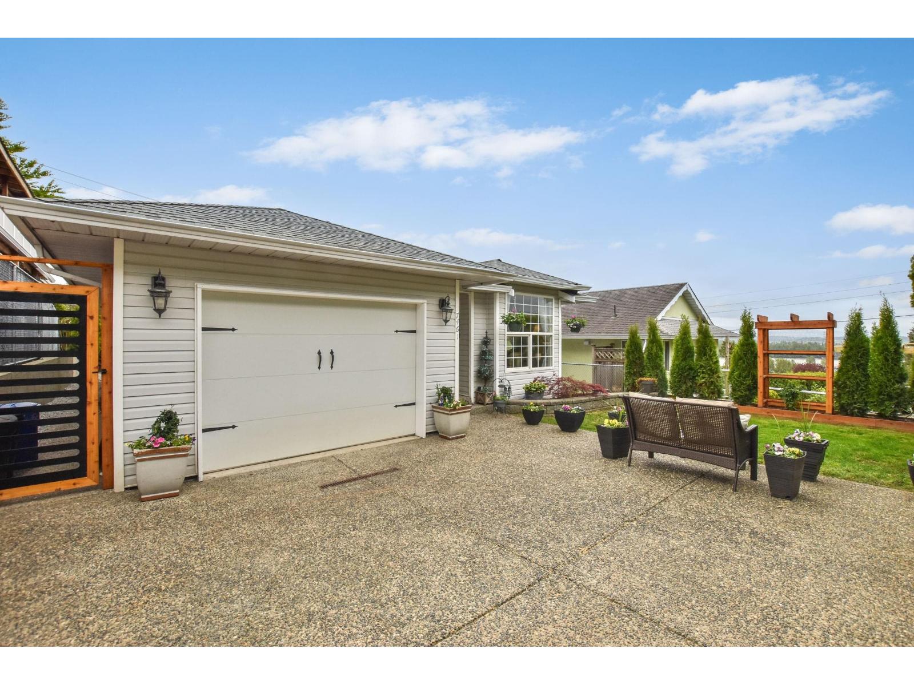- Houseful
- BC
- Chilliwack
- Chilliwack Mountain
- 43575 Chilliwack Mountain Roadchilliwack Mountain Unit 5
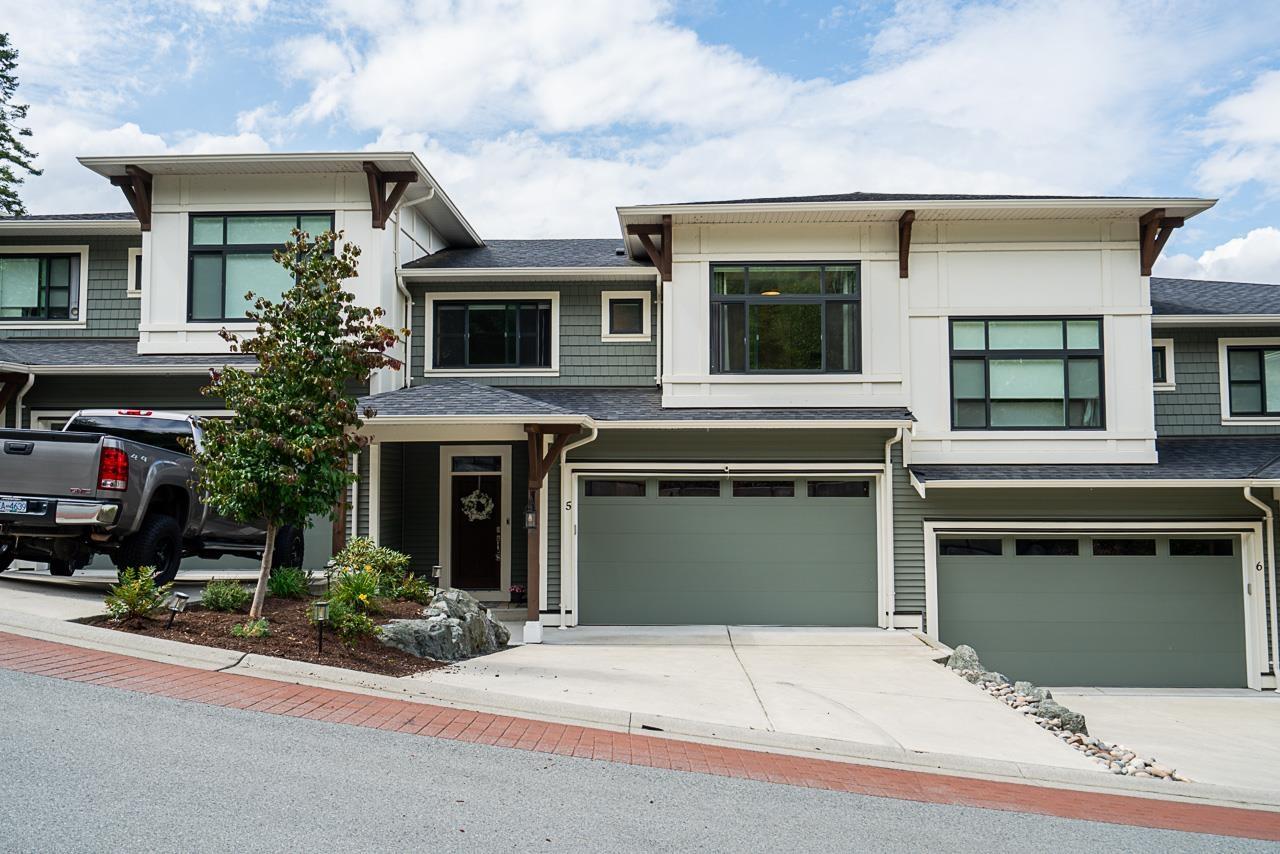
43575 Chilliwack Mountain Roadchilliwack Mountain Unit 5
43575 Chilliwack Mountain Roadchilliwack Mountain Unit 5
Highlights
Description
- Home value ($/Sqft)$339/Sqft
- Time on Housefulnew 20 hours
- Property typeSingle family
- Neighbourhood
- Year built2020
- Garage spaces2
- Mortgage payment
Welcome to Water's Edge! This beautiful 4-bedroom, 4-bathroom, three level townhouse with beautiful views of the Fraser River is not to be missed! Open-concept kitchen & living room area with stainless steel appliances, quartz countertops is perfect for hosting, with access to the deck with custom sun shades. This townhouse features 3 bedrooms up, with a beautiful primary suite boasting a large walk-in closet, ensuite with soaker tub and shower, and has its own private deck to enjoy the amazing views. Downstairs enjoy a large Rec Room, and additional 4th bedroom, along with a large storage room, and a fully fenced patio area on the basement floor, perfect for kids or pets. This home comes complete with a double side-by-side garage, A/C. Call to book your private showing today! (id:63267)
Home overview
- Cooling Central air conditioning
- Heat source Natural gas
- Heat type Forced air
- # total stories 3
- # garage spaces 2
- Has garage (y/n) Yes
- # full baths 4
- # total bathrooms 4.0
- # of above grade bedrooms 4
- Has fireplace (y/n) Yes
- View Mountain view, river view
- Lot size (acres) 0.0
- Building size 2727
- Listing # R3058761
- Property sub type Single family residence
- Status Active
- Primary bedroom 4.293m X 4.013m
Level: Above - Other 3.175m X 2.261m
Level: Above - 2nd bedroom 3.454m X 3.988m
Level: Above - 3rd bedroom 3.124m X 4.597m
Level: Above - Laundry 2.337m X 1.702m
Level: Above - Recreational room / games room 4.064m X 4.039m
Level: Basement - 4th bedroom 3.962m X 3.988m
Level: Basement - Storage 2.362m X 4.445m
Level: Basement - Utility 3.277m X 1.854m
Level: Basement - Kitchen 3.835m X 2.769m
Level: Main - Dining room 4.293m X 4.039m
Level: Main - Foyer 2.565m X 2.261m
Level: Main - Living room 3.886m X 4.013m
Level: Main
- Listing source url Https://www.realtor.ca/real-estate/28996138/5-43575-chilliwack-mountain-road-chilliwack-mountain-chilliwack
- Listing type identifier Idx

$-2,467
/ Month


