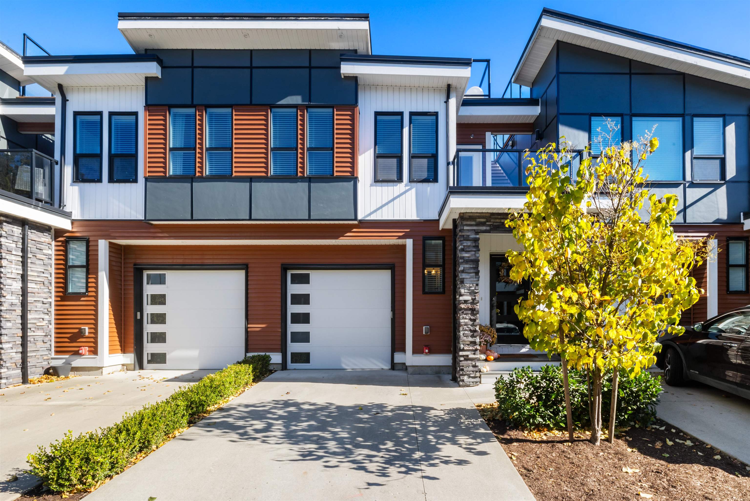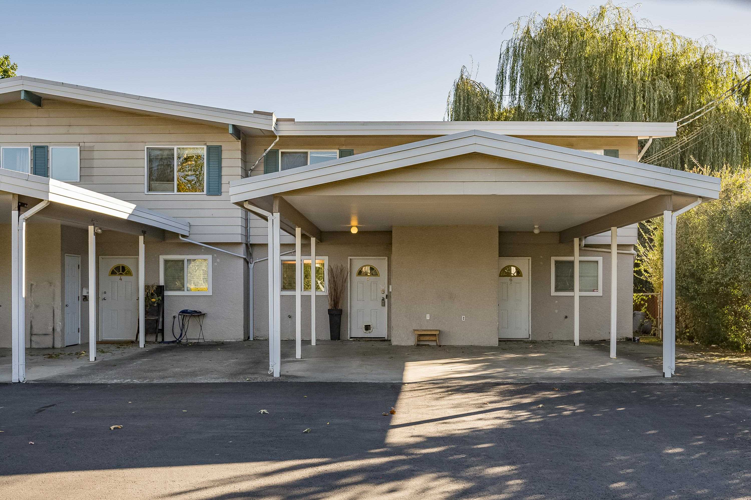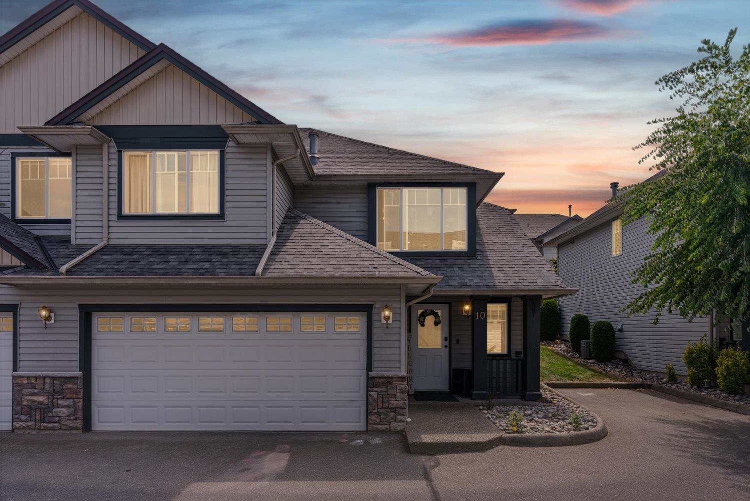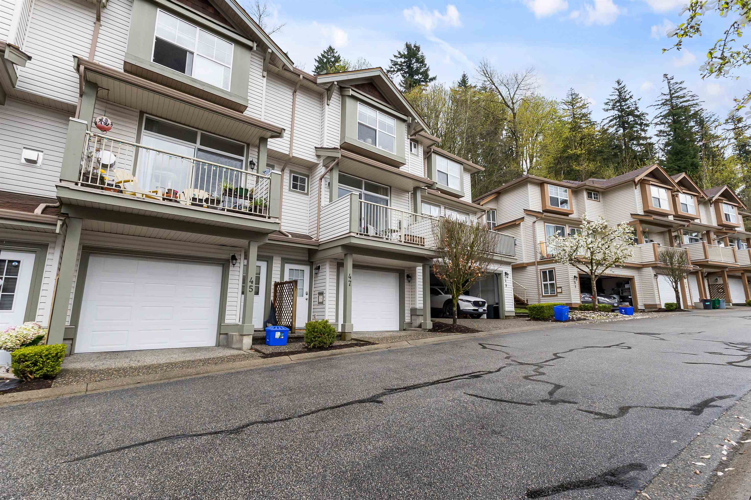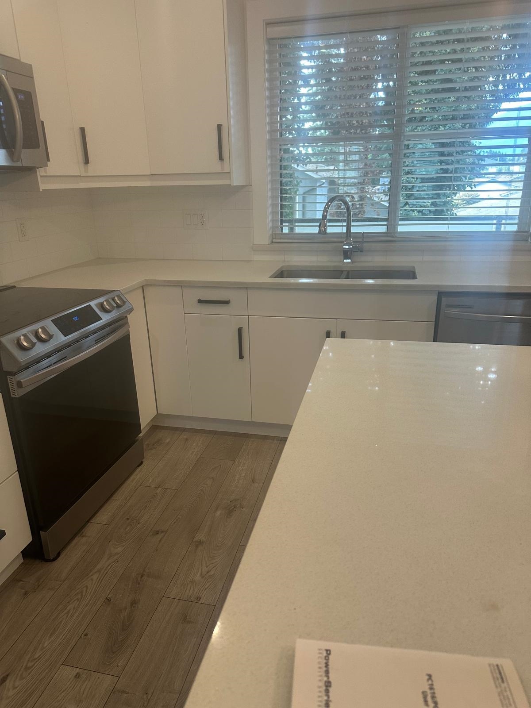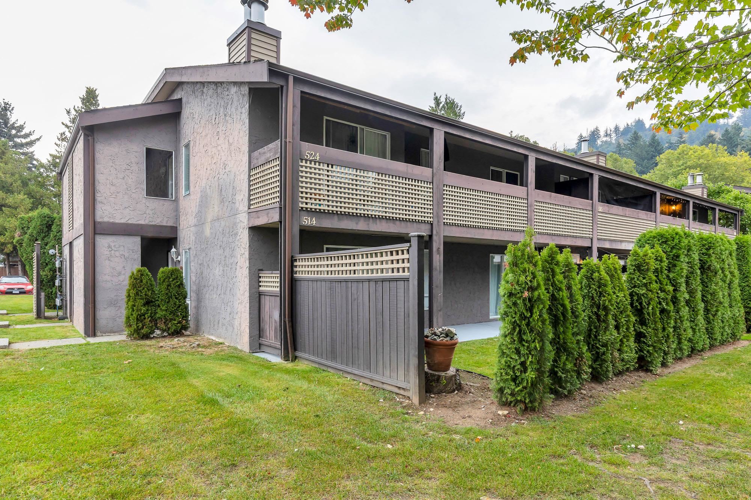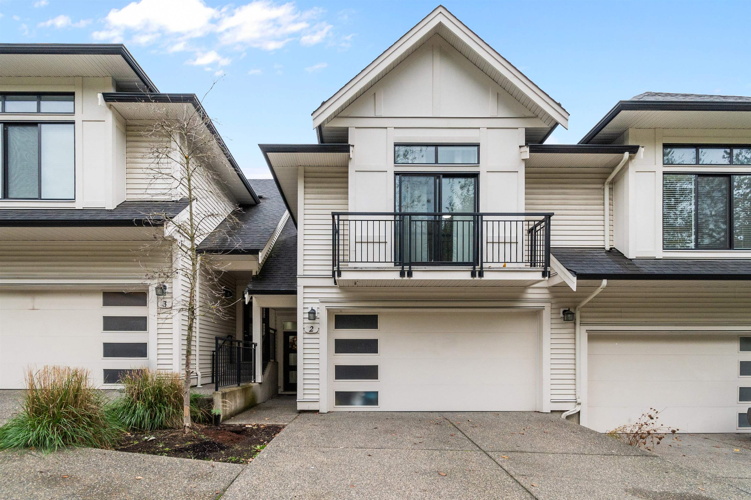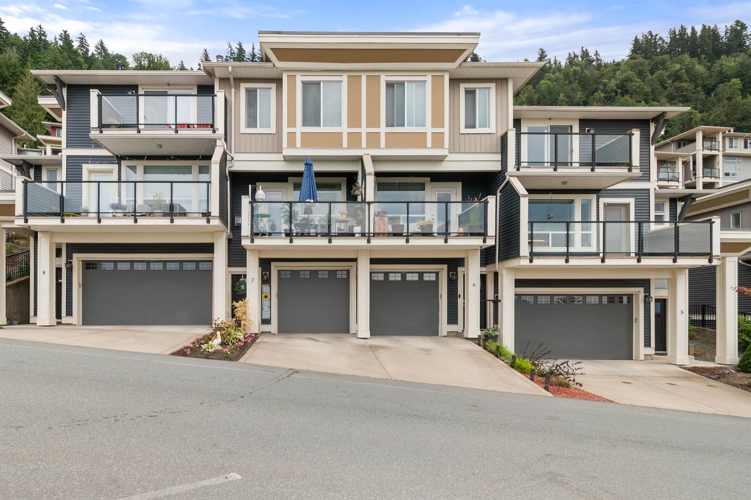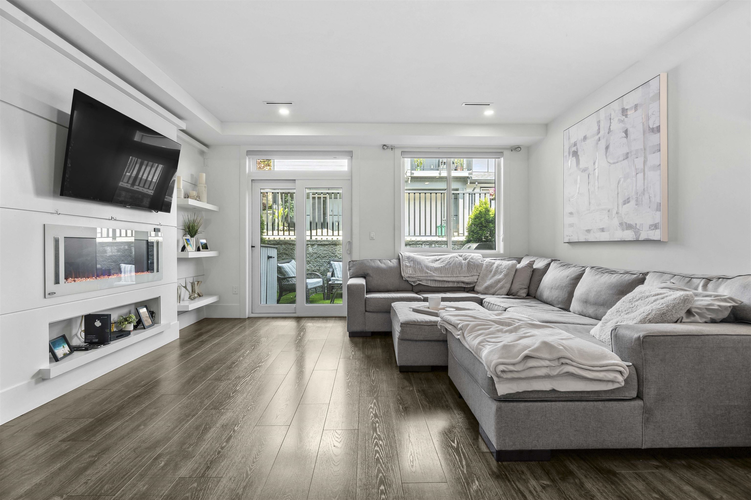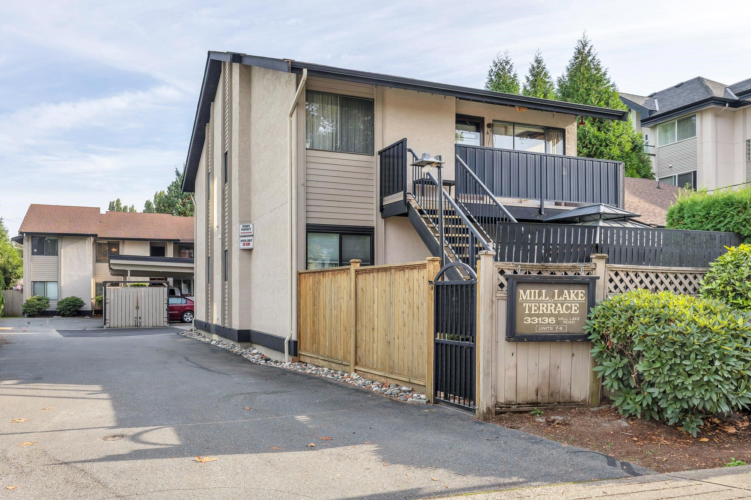- Houseful
- BC
- Chilliwack
- Chilliwack Mountain
- 43610 Chilliwack Mountain Road #20
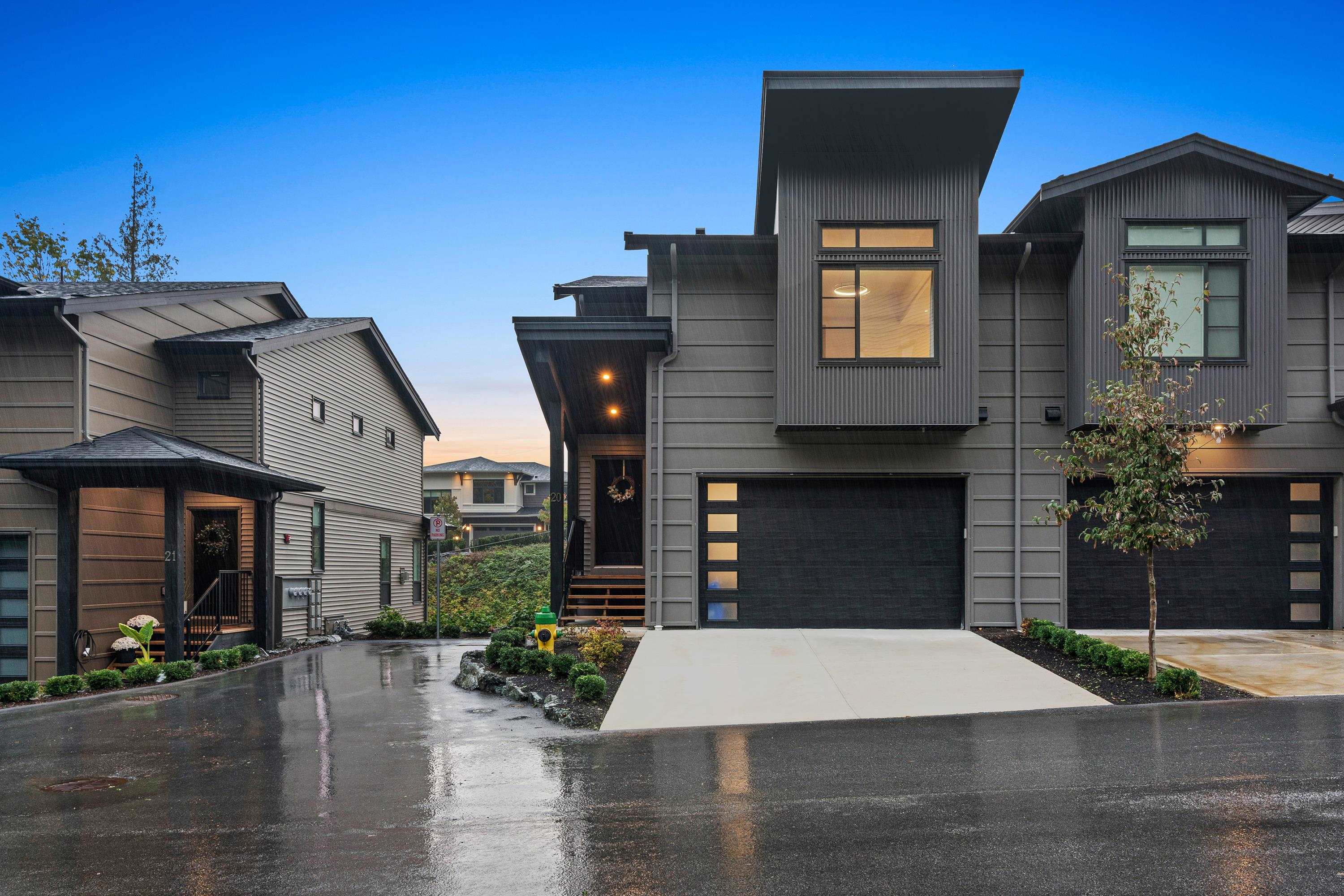
43610 Chilliwack Mountain Road #20
43610 Chilliwack Mountain Road #20
Highlights
Description
- Home value ($/Sqft)$364/Sqft
- Time on Houseful
- Property typeResidential
- Style3 storey
- Neighbourhood
- CommunityShopping Nearby
- Year built2023
- Mortgage payment
Welcome to Eagles Perch on Chilliwack Mountain! This immaculate corner unit shows like new and offers over 2,022 sqft. of bright, modern living surrounded by nature and mountain views. The spacious main floor features an open-concept layout with a cozy fireplace, stylish kitchen with a walk-in pantry, and tons of natural light. Upstairs offers three generously sized bedrooms, heigh ceilings in the spacious primary with a spa like ensuite, a laundry room, and a bonus nook for a desk or reading area. The basement incl. a large rec room, extra storage, and access to the private fenced yard. With a double garage, extra parking, and A/C, this home feels like a single-family home - without the maintenance! Enjoy mountain living just minutes from Hwy 1, shopping, parks, and trails. Call today!
Home overview
- Heat source Forced air, natural gas
- Sewer/ septic Public sewer, sanitary sewer, storm sewer
- # total stories 3.0
- Construction materials
- Foundation
- Roof
- Fencing Fenced
- # parking spaces 4
- Parking desc
- # full baths 2
- # half baths 1
- # total bathrooms 3.0
- # of above grade bedrooms
- Appliances Washer/dryer, dishwasher, refrigerator, stove
- Community Shopping nearby
- Area Bc
- Subdivision
- Water source Public
- Zoning description R4
- Directions D5cfa2576d2b5f881797bf5a9a3d36cd
- Basement information Full
- Building size 2022.0
- Mls® # R3058863
- Property sub type Townhouse
- Status Active
- Virtual tour
- Tax year 2024
- Storage 3.226m X 3.48m
- Family room 4.216m X 6.782m
- Walk-in closet 1.397m X 1.702m
Level: Above - Primary bedroom 3.759m X 5.004m
Level: Above - Bedroom 3.556m X 4.445m
Level: Above - Laundry 2.007m X 2.311m
Level: Above - Bedroom 3.302m X 4.445m
Level: Above - Dining room 2.997m X 3.124m
Level: Main - Kitchen 2.464m X 3.124m
Level: Main - Foyer 1.397m X 5.359m
Level: Main - Living room 4.445m X 5.385m
Level: Main
- Listing type identifier Idx

$-1,960
/ Month


