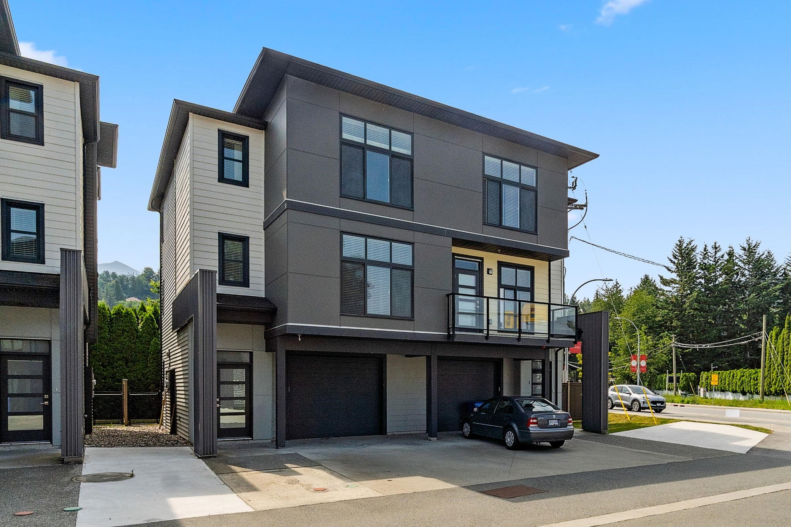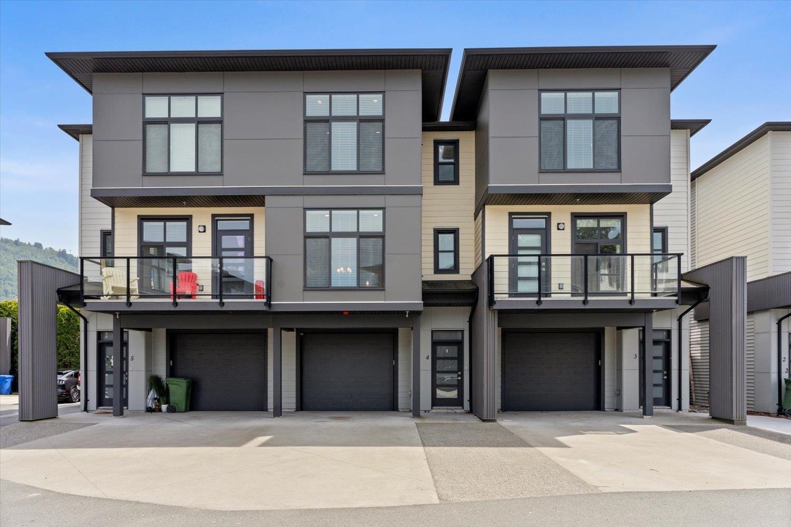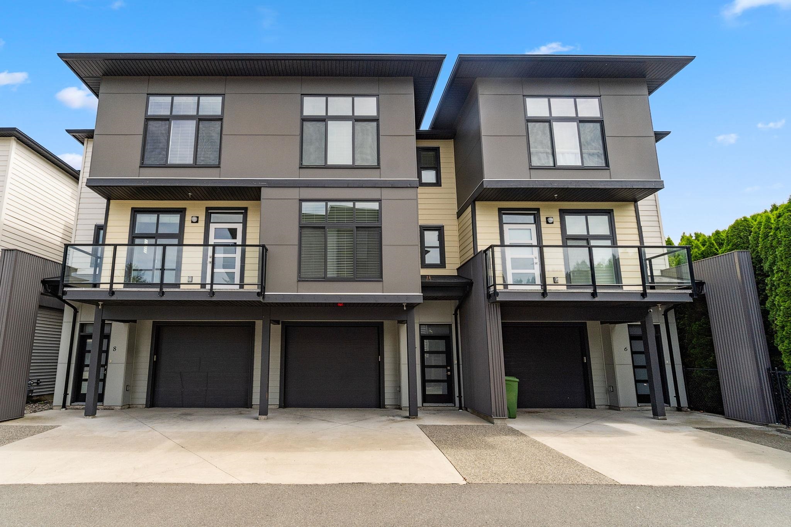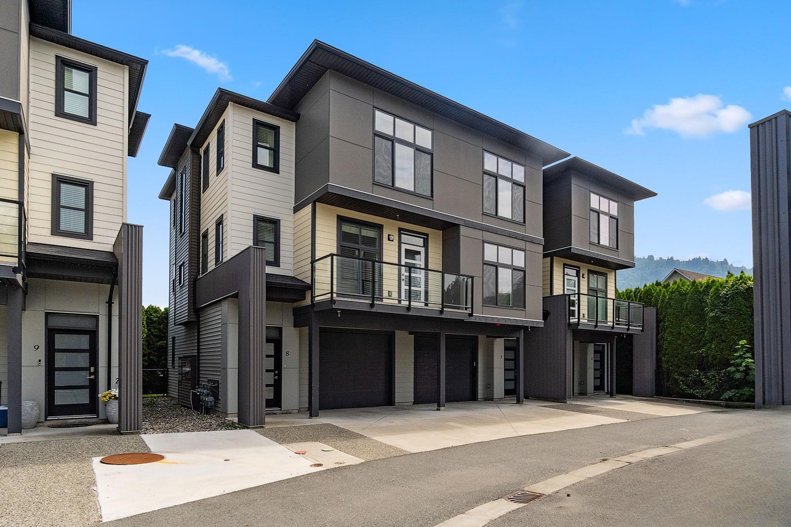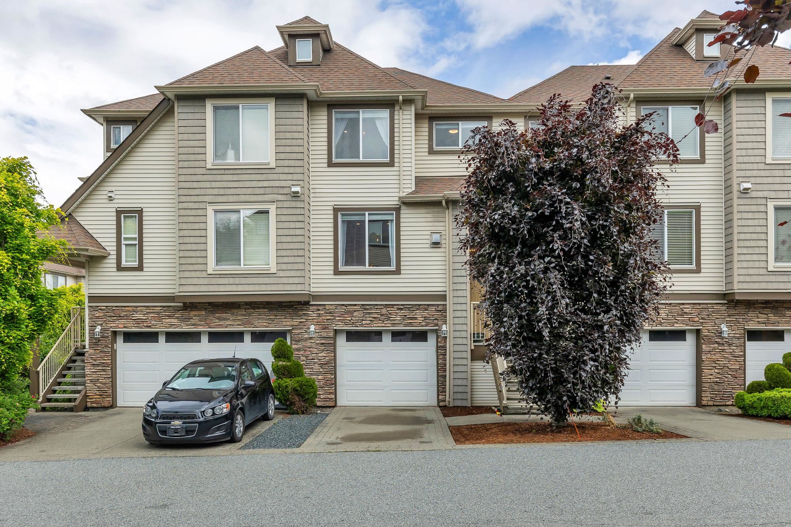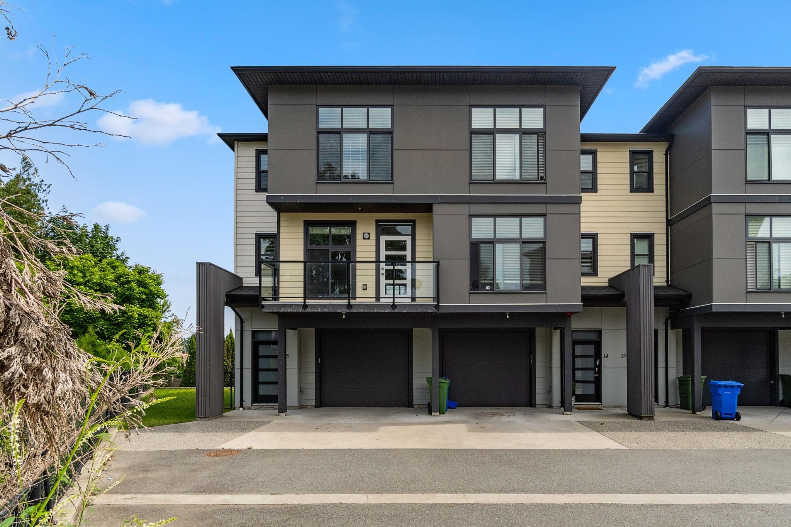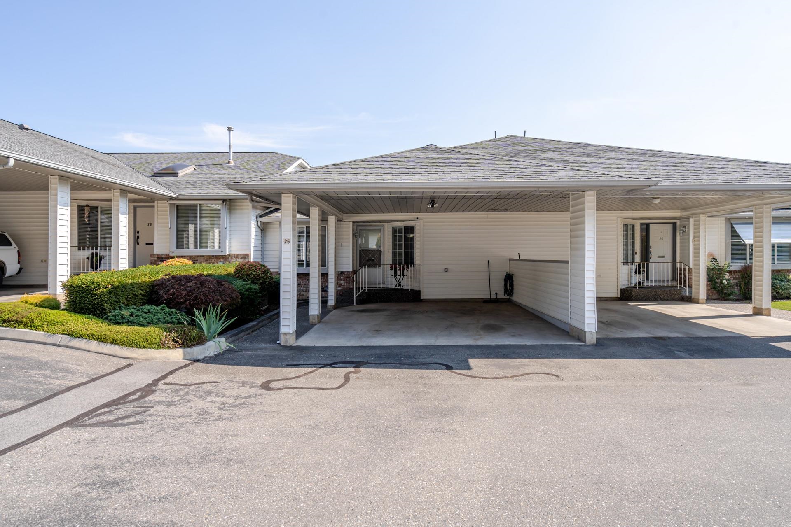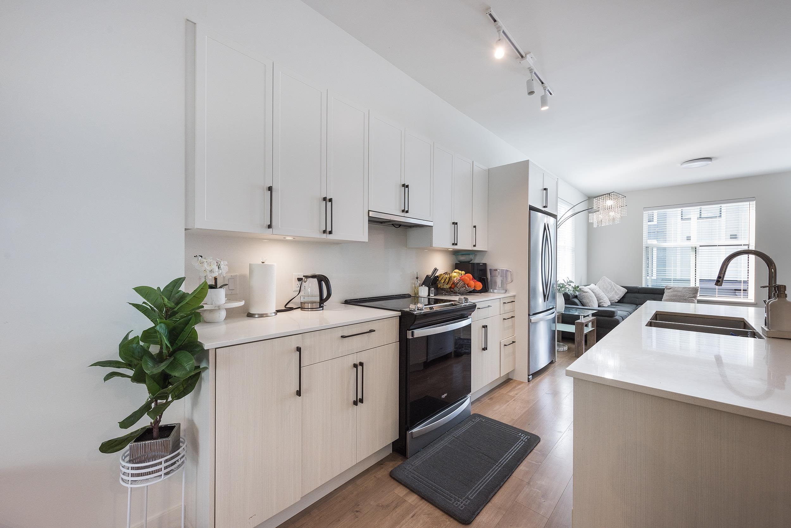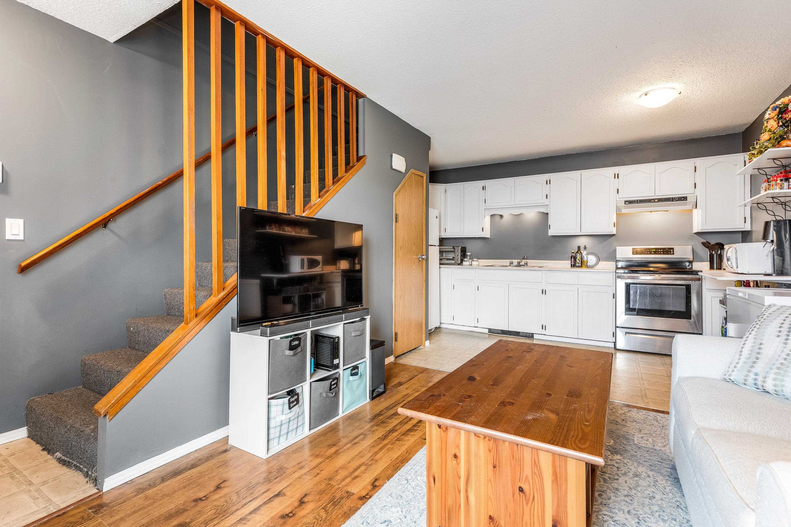- Houseful
- BC
- Chilliwack
- Chilliwack Mountain
- 43610 Chilliwack Mountain Road #5
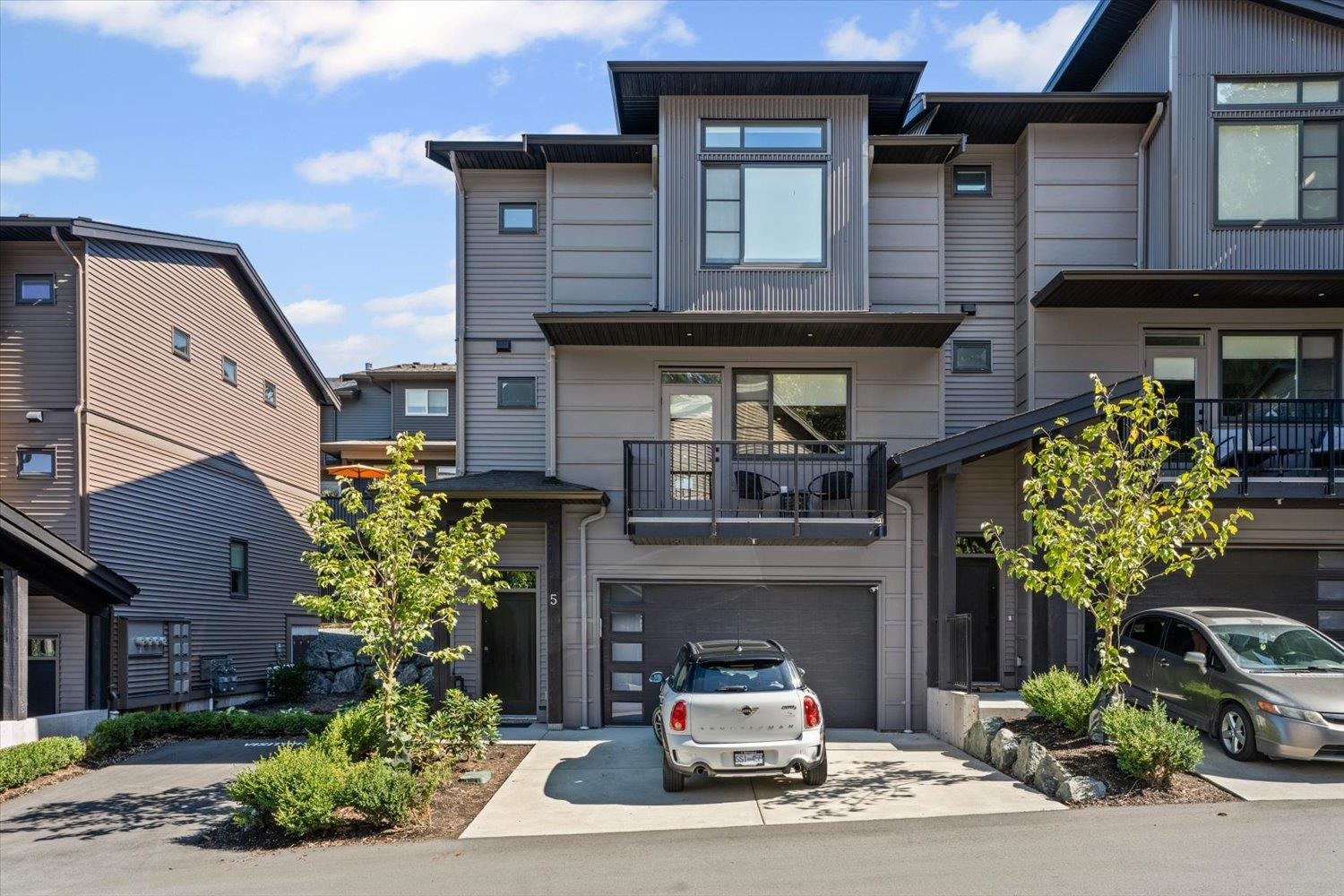
43610 Chilliwack Mountain Road #5
For Sale
New 11 hours
$749,900
3 beds
3 baths
1,927 Sqft
43610 Chilliwack Mountain Road #5
For Sale
New 11 hours
$749,900
3 beds
3 baths
1,927 Sqft
Highlights
Description
- Home value ($/Sqft)$389/Sqft
- Time on Houseful
- Property typeResidential
- Style3 storey
- Neighbourhood
- Year built2022
- Mortgage payment
Your new home search stops here! Welcome to Eagles Perch—a stunning 3-storey end-unit townhouse tucked away on the peaceful backside of Chilliwack Mountain. Surrounded by nature, this bright and spacious home offers breathtaking mountain views and easy access to nearby parks and trails, all while keeping you just minutes from the freeway, shopping, and city conveniences. Inside, you’ll find quality finishes, modern features, and generous living spaces designed for both comfort and style. Whether you’re a commuter or a nature enthusiast, this home offers the perfect balance. Come see it for yourself—we’d love to show you around!
MLS®#R3051537 updated 9 hours ago.
Houseful checked MLS® for data 9 hours ago.
Home overview
Amenities / Utilities
- Heat source Forced air, natural gas
- Sewer/ septic Public sewer, sanitary sewer, storm sewer
Exterior
- Construction materials
- Foundation
- Roof
- # parking spaces 4
- Parking desc
Interior
- # full baths 2
- # half baths 1
- # total bathrooms 3.0
- # of above grade bedrooms
- Appliances Washer/dryer, dishwasher, refrigerator, stove, microwave
Location
- Area Bc
- Water source Public
- Zoning description R4
Overview
- Basement information None
- Building size 1927.0
- Mls® # R3051537
- Property sub type Townhouse
- Status Active
- Tax year 2025
Rooms Information
metric
- Utility 2.261m X 1.041m
- Foyer 1.956m X 1.346m
- Recreation room 3.353m X 4.343m
- Walk-in closet 2.311m X 1.778m
Level: Above - Primary bedroom 5.156m X 3.708m
Level: Above - Bedroom 3.581m X 3.124m
Level: Above - Bedroom 3.581m X 3.658m
Level: Above - Dining room 2.997m X 5.613m
Level: Main - Laundry 2.057m X 2.413m
Level: Main - Kitchen 3.048m X 4.547m
Level: Main - Living room 3.581m X 5.613m
Level: Main
SOA_HOUSEKEEPING_ATTRS
- Listing type identifier Idx

Lock your rate with RBC pre-approval
Mortgage rate is for illustrative purposes only. Please check RBC.com/mortgages for the current mortgage rates
$-2,000
/ Month25 Years fixed, 20% down payment, % interest
$
$
$
%
$
%

Schedule a viewing
No obligation or purchase necessary, cancel at any time
Nearby Homes
Real estate & homes for sale nearby


