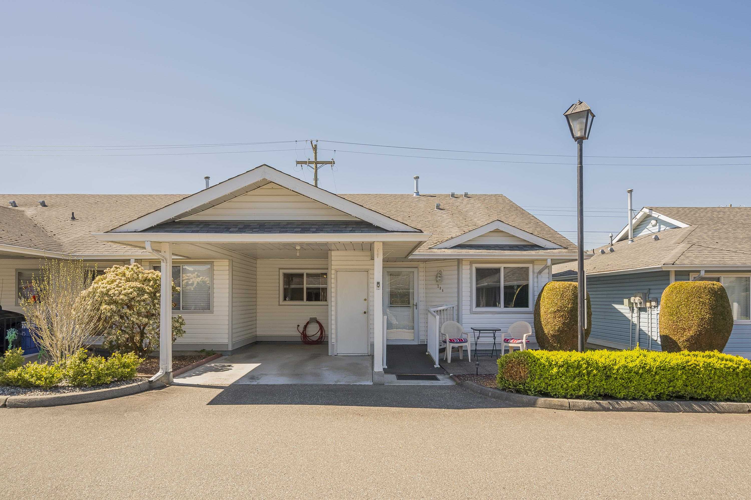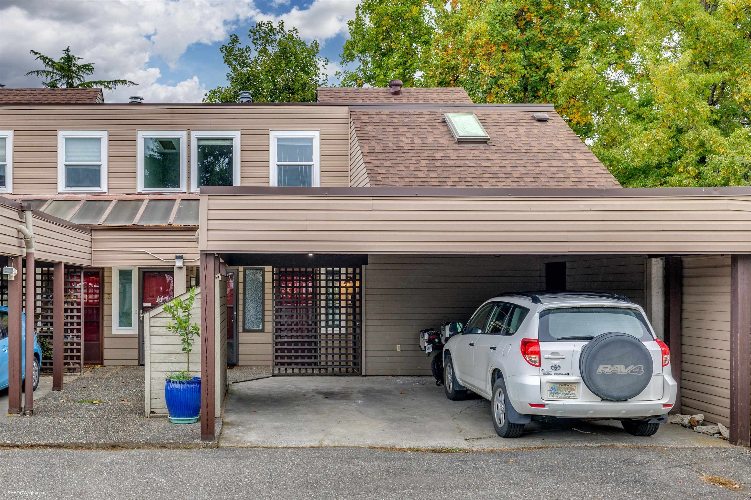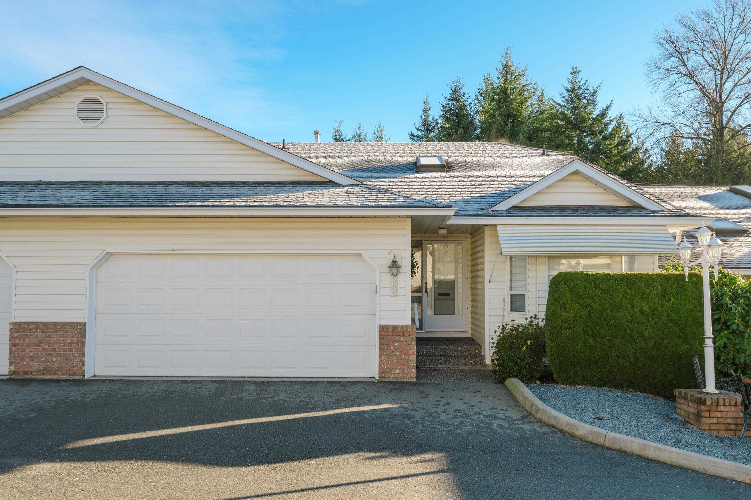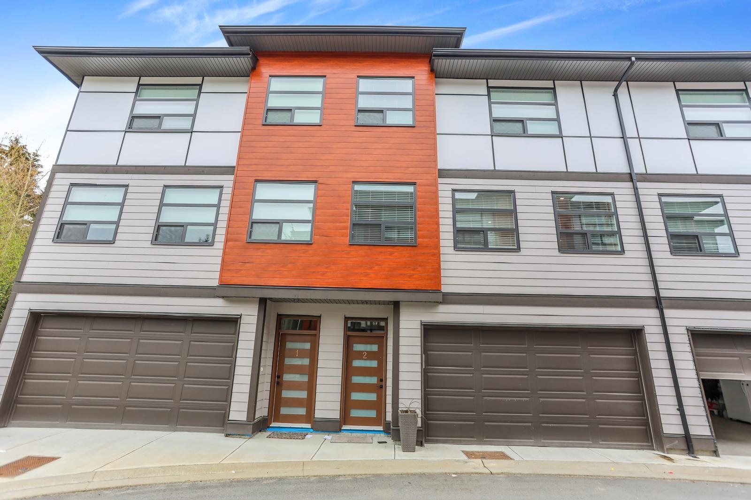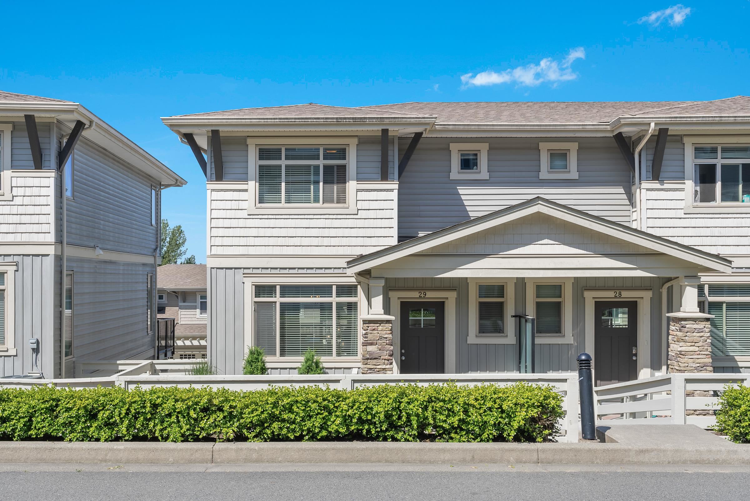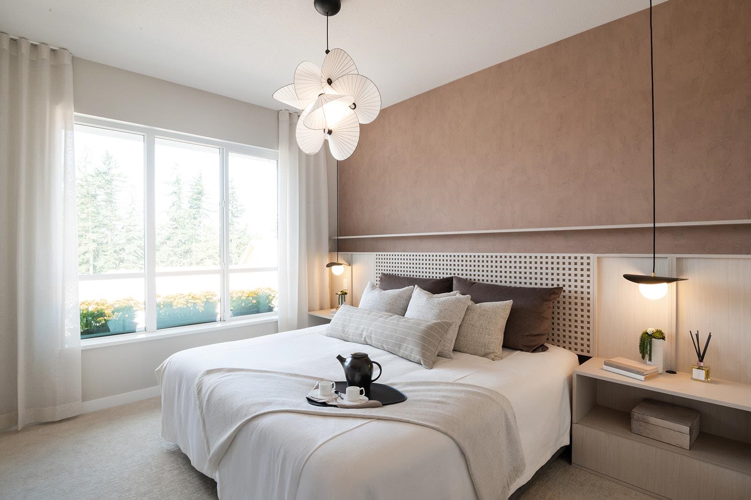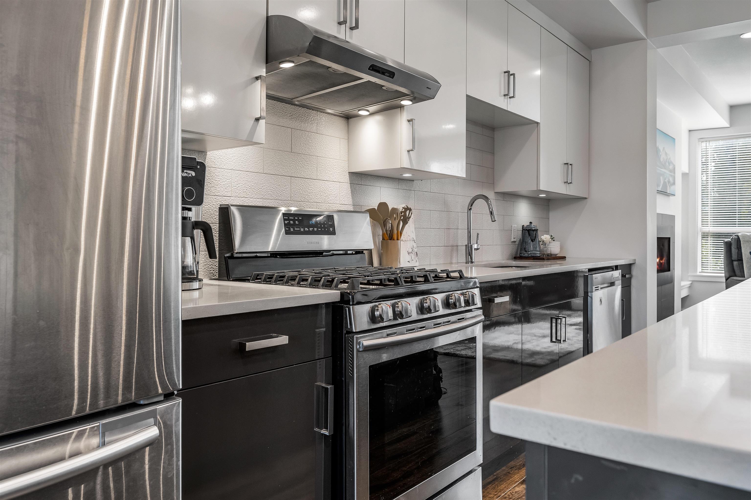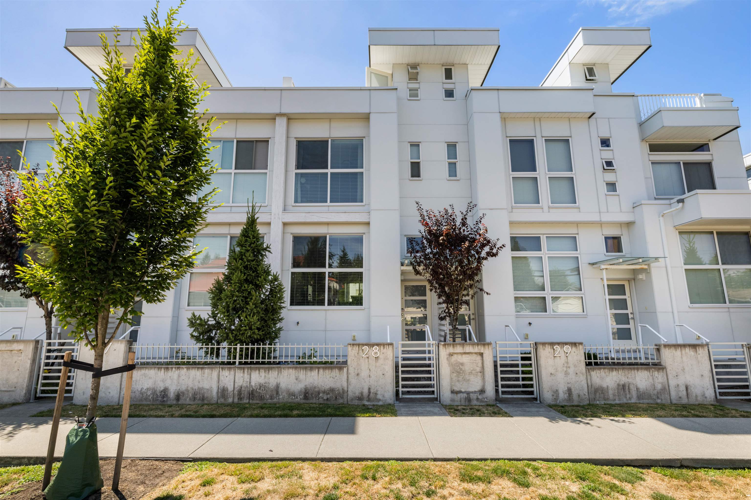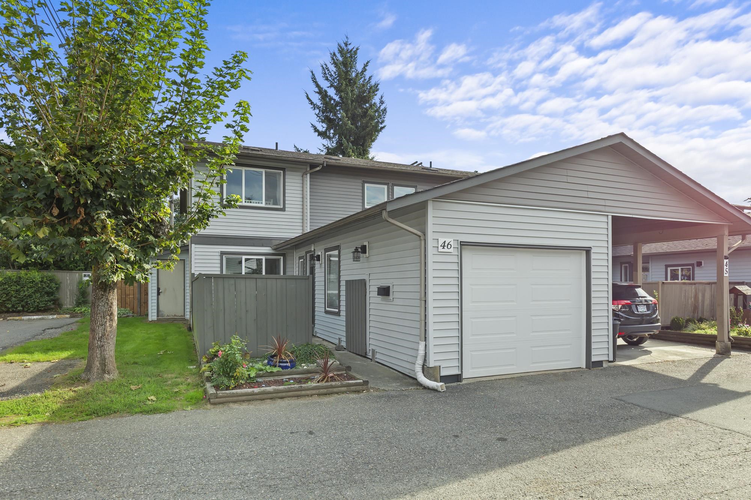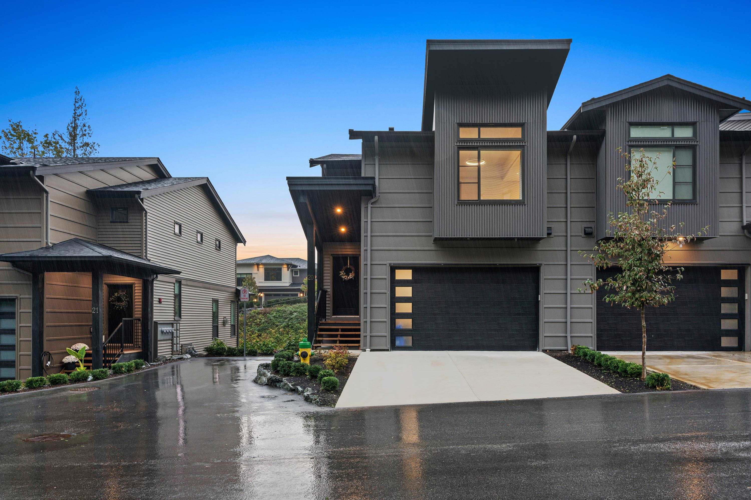- Houseful
- BC
- Chilliwack
- Chilliwack Mountain
- 43680 Chilliwack Mountain Road #23
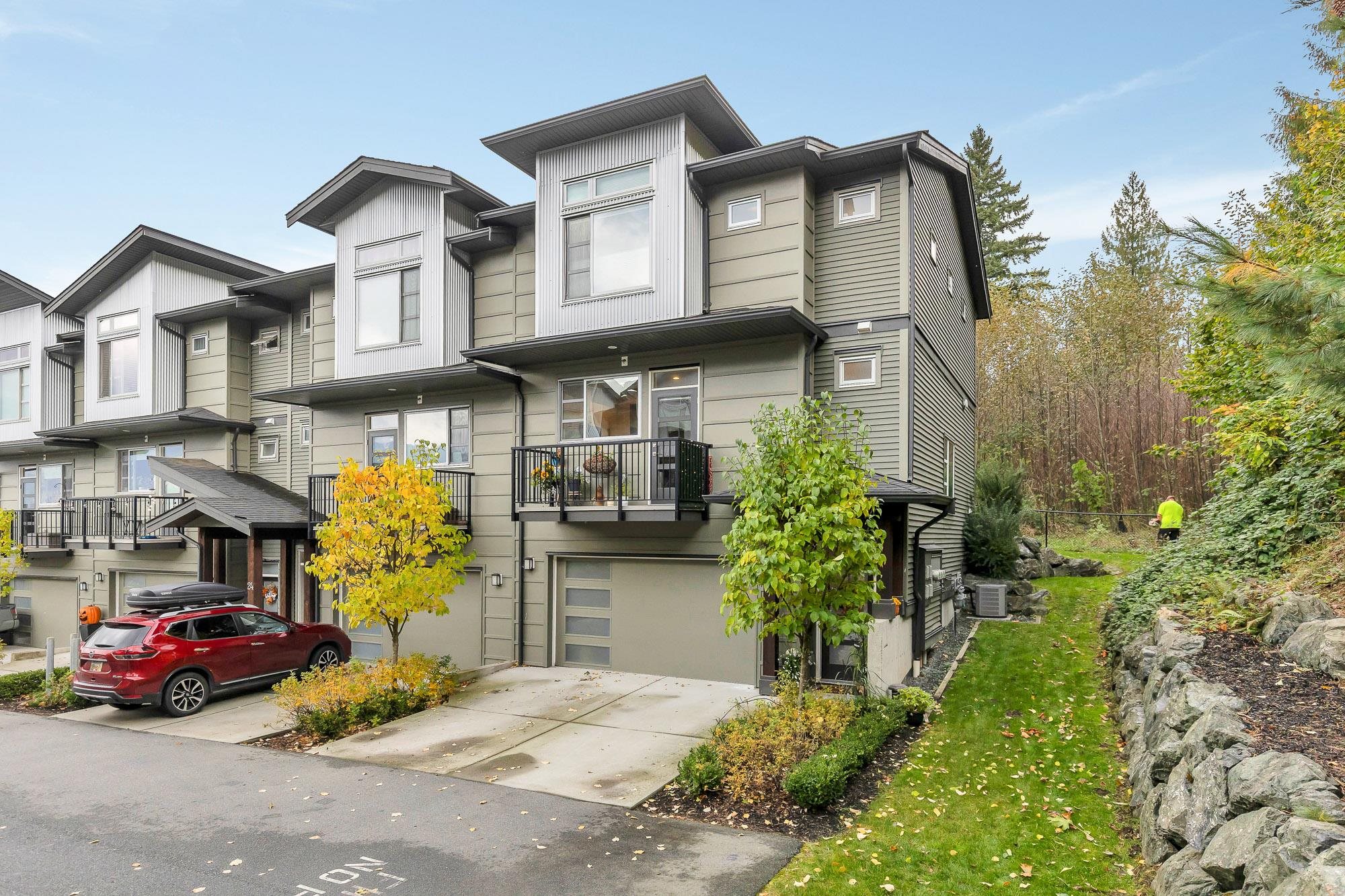
43680 Chilliwack Mountain Road #23
43680 Chilliwack Mountain Road #23
Highlights
Description
- Home value ($/Sqft)$386/Sqft
- Time on Houseful
- Property typeResidential
- Neighbourhood
- Year built2018
- Mortgage payment
Awesome END UNIT at 'Reflections @ Cedar Sky' This 3 Bedrm + Rec Room Townhome is located in one of the best locations in the complex with no direct neighbors behind or beside, allowing for maximum privacy. The open concept main floor features a gourmet kitchen boasting an island, hi-end SS appliances, gas range, quartz counters, & modern 2 tone flat panel cabinetry w/ pantry. Bright great room with rock faced gas fireplace & direct walkout access to the partially covered back patio & yard. Upstairs you will find 3 Bedrms including a master suite with walk-in closet & spa-like 5 piece ensuite. Finished basement with rec room or convert it to a media room or 4th Bedrm. Other features include A/C, double garage with room to park 2 cars out front. No age restrictions and pet friendly complex.
Home overview
- Heat source Forced air, natural gas
- Sewer/ septic Public sewer, sanitary sewer, storm sewer
- Construction materials
- Foundation
- Roof
- # parking spaces 4
- Parking desc
- # full baths 2
- # half baths 1
- # total bathrooms 3.0
- # of above grade bedrooms
- Appliances Washer/dryer, dishwasher, refrigerator, stove, microwave
- Area Bc
- Subdivision
- View Yes
- Water source Public
- Zoning description R4
- Basement information Finished, partial
- Building size 1897.0
- Mls® # R3060235
- Property sub type Townhouse
- Status Active
- Virtual tour
- Tax year 2025
- Walk-in closet 2.286m X 1.829m
Level: Above - Bedroom 3.124m X 3.505m
Level: Above - Bedroom 3.708m X 3.048m
Level: Above - Primary bedroom 3.835m X 5.207m
Level: Above - Recreation room 3.353m X 4.597m
Level: Basement - Foyer 1.778m X 1.219m
Level: Basement - Storage 2.591m X 2.134m
Level: Basement - Kitchen 2.946m X 4.648m
Level: Main - Laundry 2.007m X 2.134m
Level: Main - Dining room 2.591m X 5.664m
Level: Main - Living room 3.505m X 4.191m
Level: Main
- Listing type identifier Idx

$-1,955
/ Month


