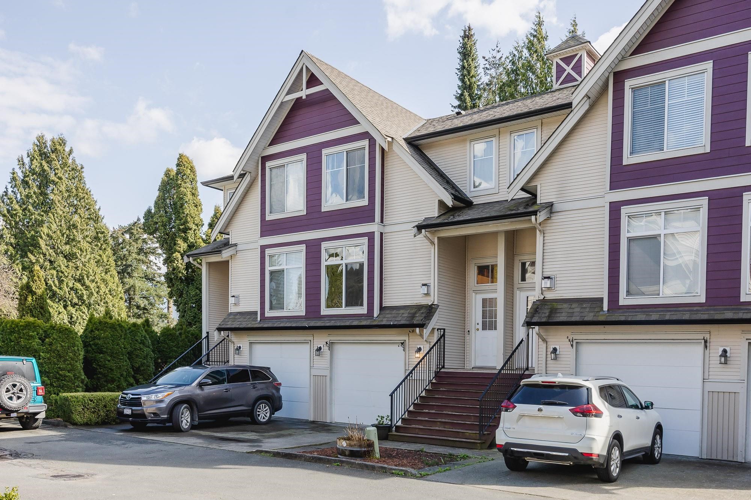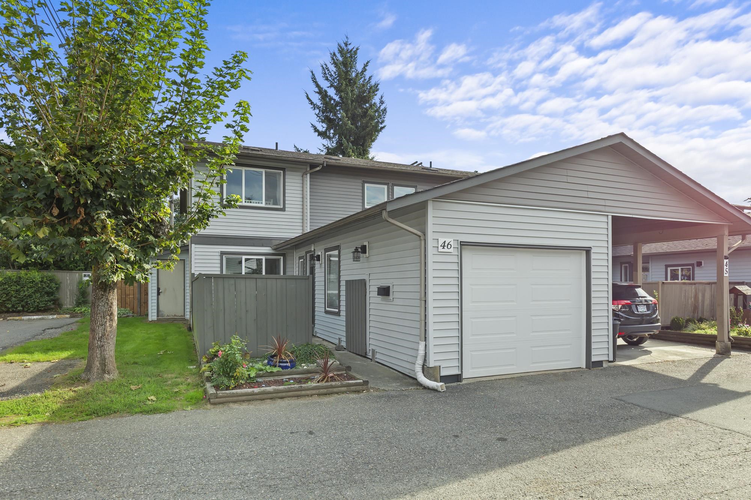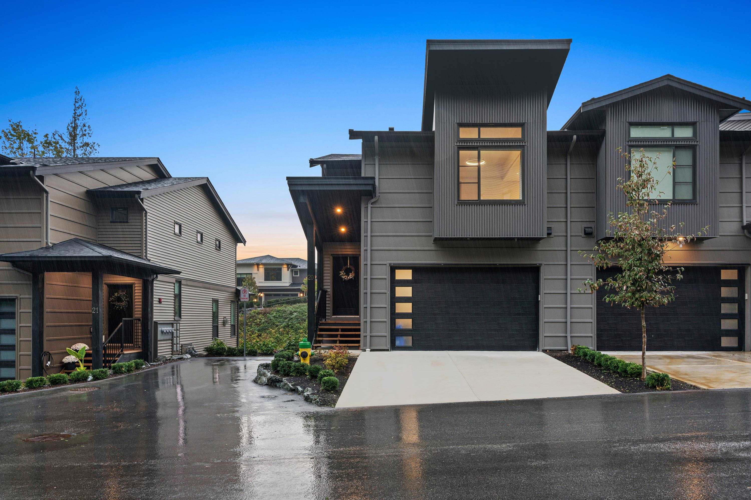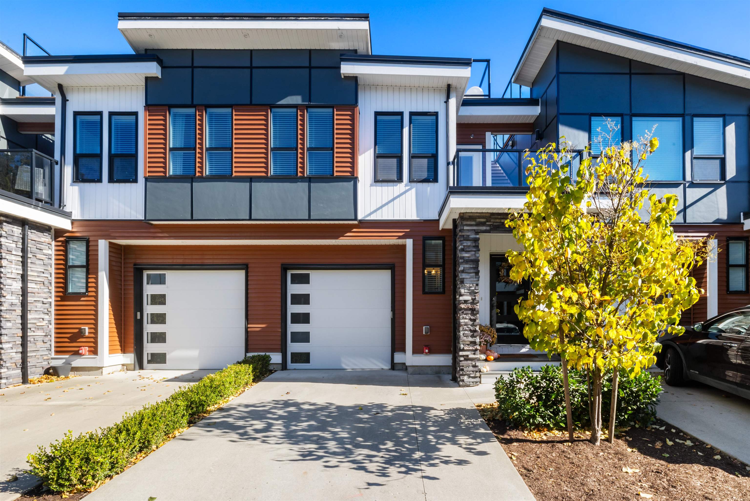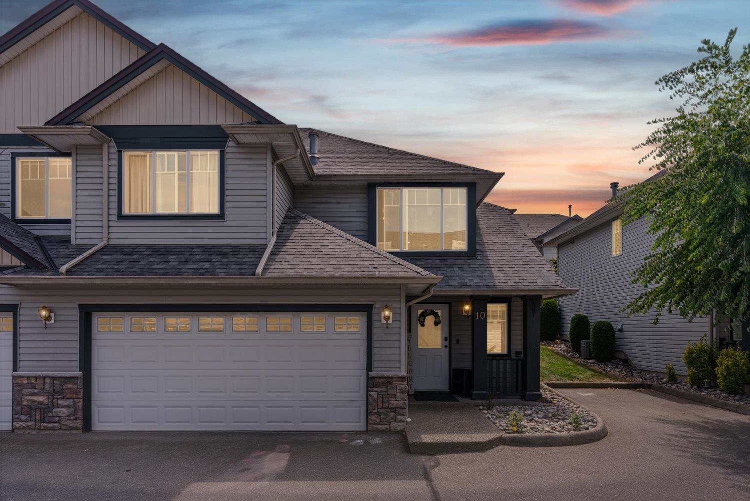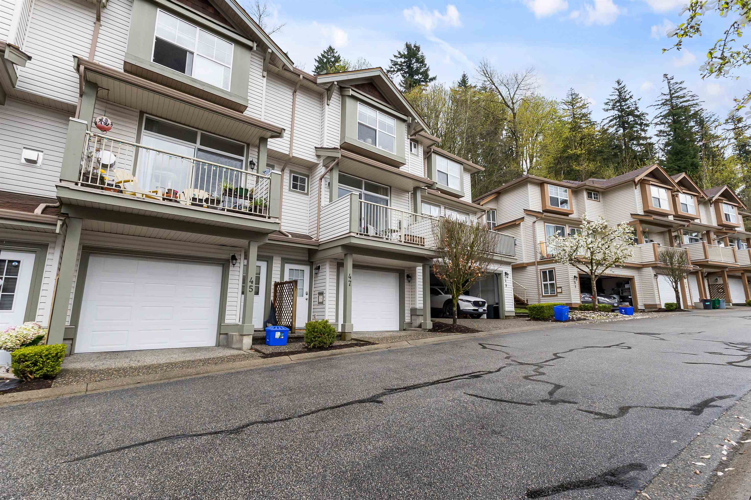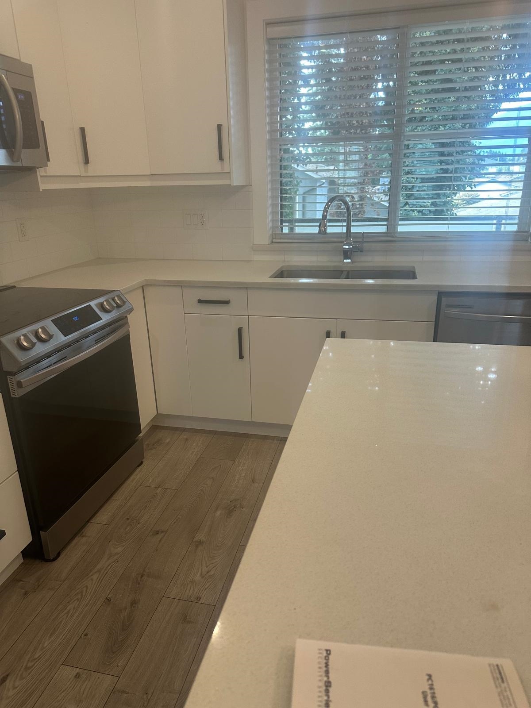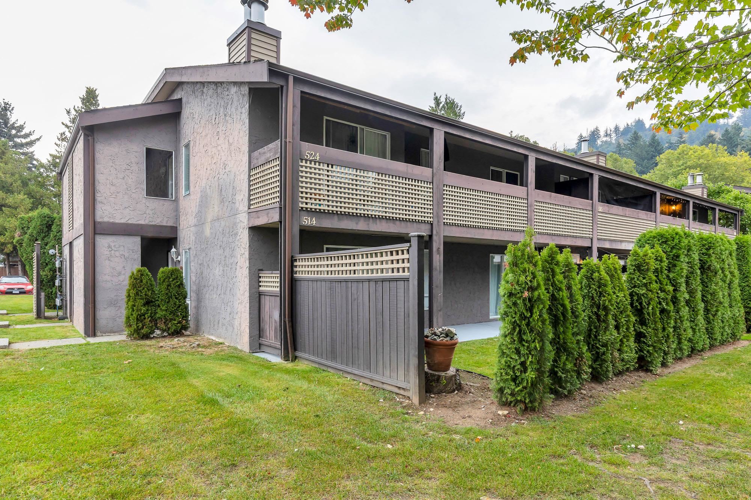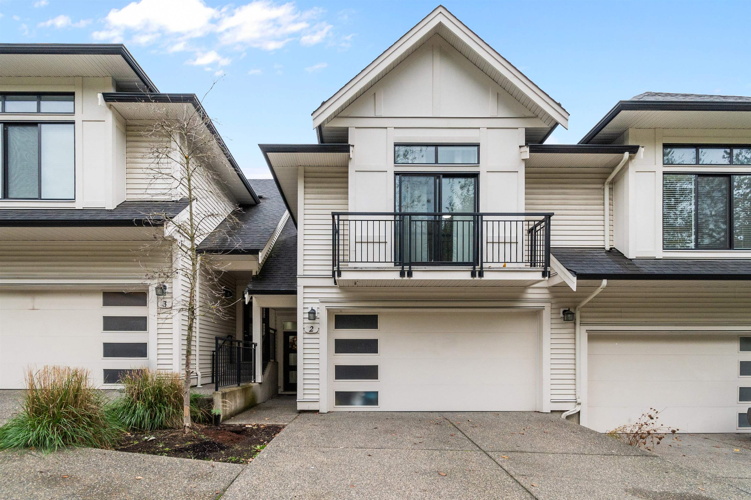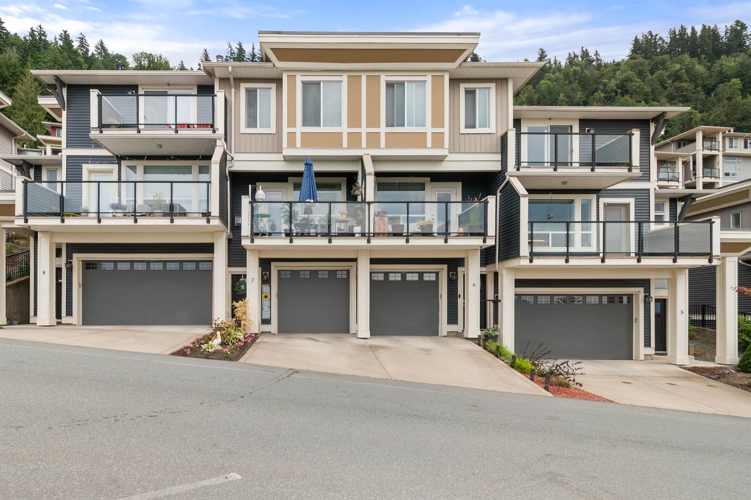- Houseful
- BC
- Chilliwack
- Chilliwack Mountain
- 43680 Chilliwack Mountain Road #24
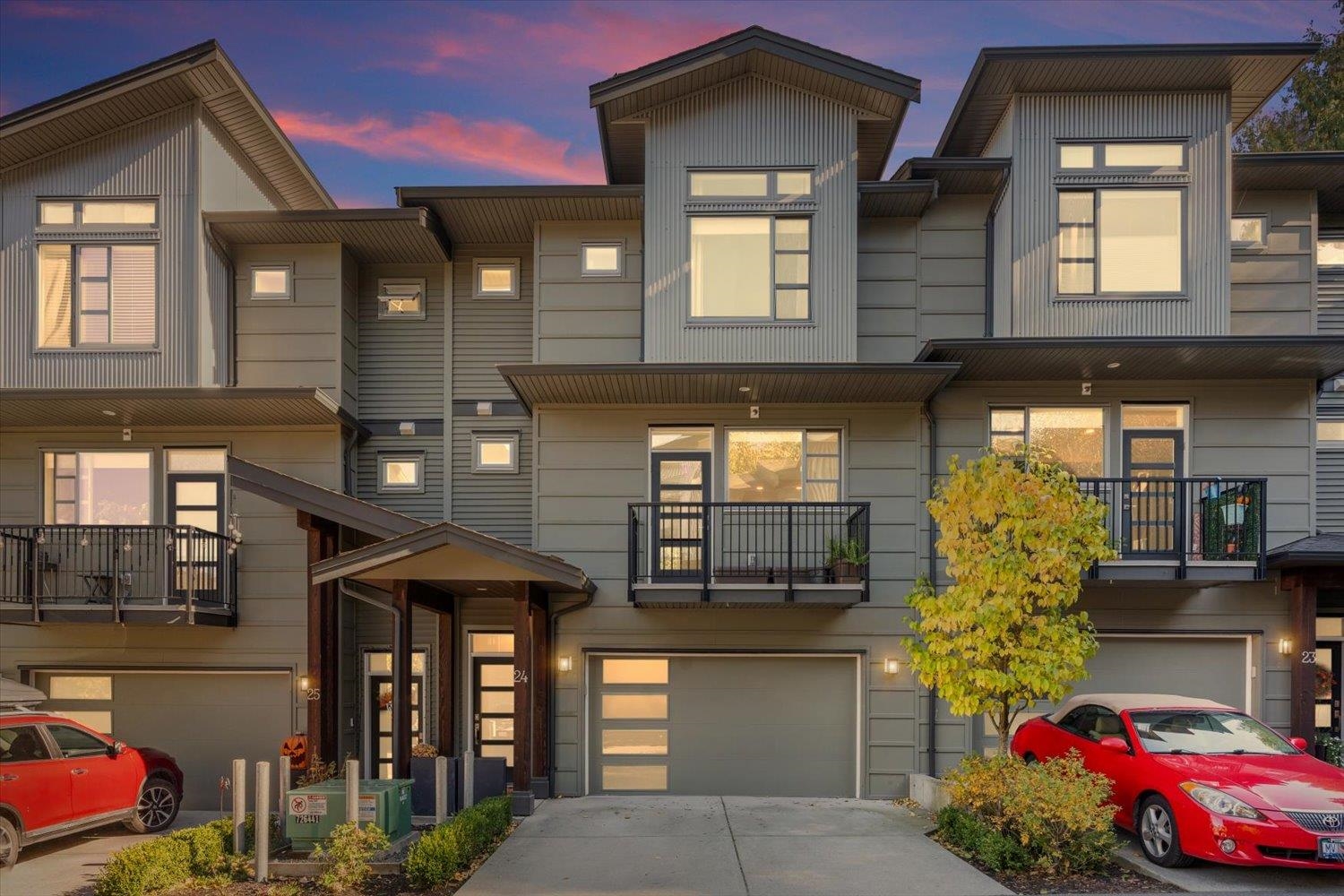
43680 Chilliwack Mountain Road #24
43680 Chilliwack Mountain Road #24
Highlights
Description
- Home value ($/Sqft)$378/Sqft
- Time on Houseful
- Property typeResidential
- Style3 storey
- Neighbourhood
- Year built2019
- Mortgage payment
Discover your new dream home. REFLECTIONS at Cedar Sky! This NEAR-NEW 3-bedroom, 3-bath townhome on beautiful CHILLIWACK MOUNTAIN is waiting for you. Step inside to a stunning OPEN-CONCEPT layout featuring soaring 9-ft CEILINGS and a cozy GAS FIREPLACE, perfect for those chilly evenings. The MODERN KITCHEN impresses with STAINLESS STEEL appliances, sleek QUARTZ COUNTERTOP, and an LARGE ISLAND ideal for hosting friends. Retreat to the spacious PRIMARY SUITE, complete with a luxurious walk-in closet and with DUAL SINKS ensuite & OVER SIZED SHOWER. Enjoy a FINISHED REC ROOM, a DOUBLE GARAGE, and PARTIALLY FENCED YARD that backs onto serene greenspace. Take in breathtaking MOUNTAINS VIEWS from your front deck. This vibrant home combines convenience and tranquility—DONT MISS OUT!!
Home overview
- Heat source Forced air, natural gas
- Sewer/ septic Public sewer, sanitary sewer
- Construction materials
- Foundation
- Roof
- # parking spaces 2
- Parking desc
- # full baths 2
- # half baths 1
- # total bathrooms 3.0
- # of above grade bedrooms
- Appliances Washer/dryer, dishwasher, refrigerator, stove, microwave
- Area Bc
- View Yes
- Water source Public
- Zoning description R4
- Directions 0292b374f5c30bfe672a088ebfd04e49
- Basement information Finished
- Building size 1956.0
- Mls® # R3057818
- Property sub type Townhouse
- Status Active
- Tax year 2025
- Recreation room 3.48m X 4.648m
- Bedroom 3.531m X 3.2m
Level: Above - Primary bedroom 5.715m X 3.708m
Level: Above - Bedroom 3.531m X 3.708m
Level: Above - Dining room 2.616m X 4.648m
Level: Main - Laundry 2.057m X 2.134m
Level: Main - Kitchen 3.632m X 4.674m
Level: Main - Living room 3.48m X 4.242m
Level: Main
- Listing type identifier Idx

$-1,973
/ Month


