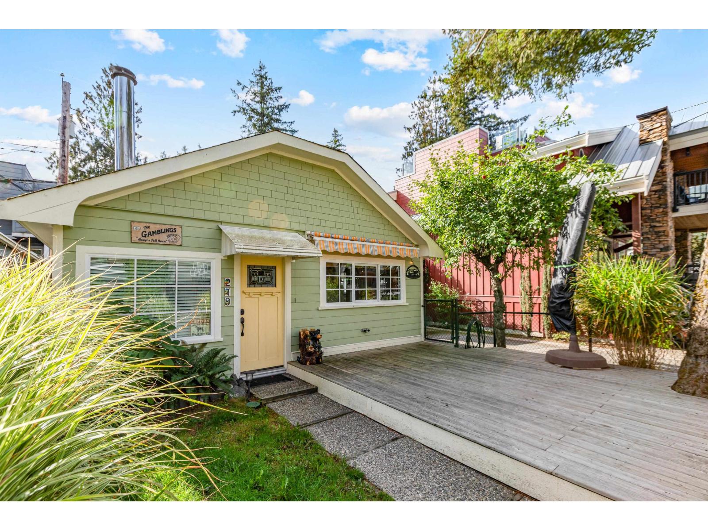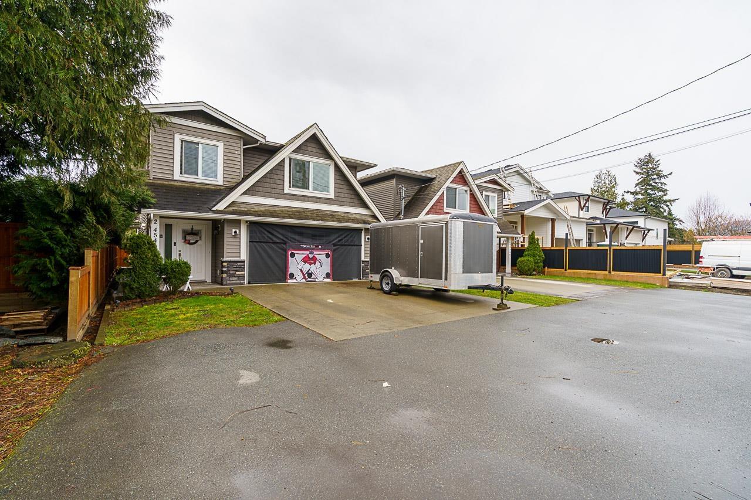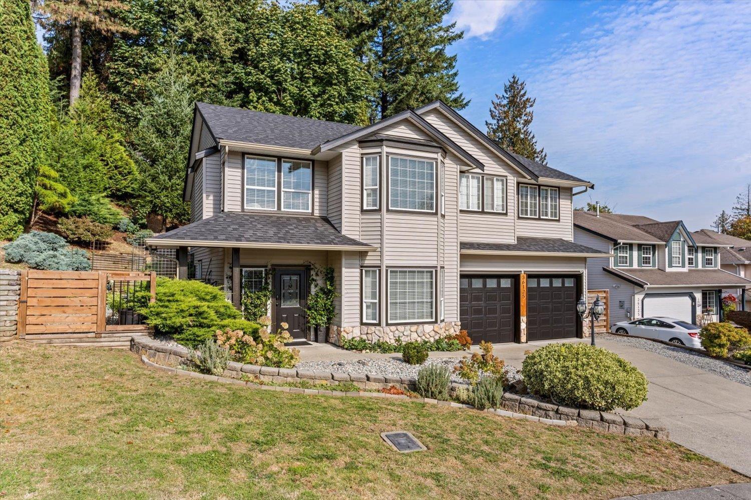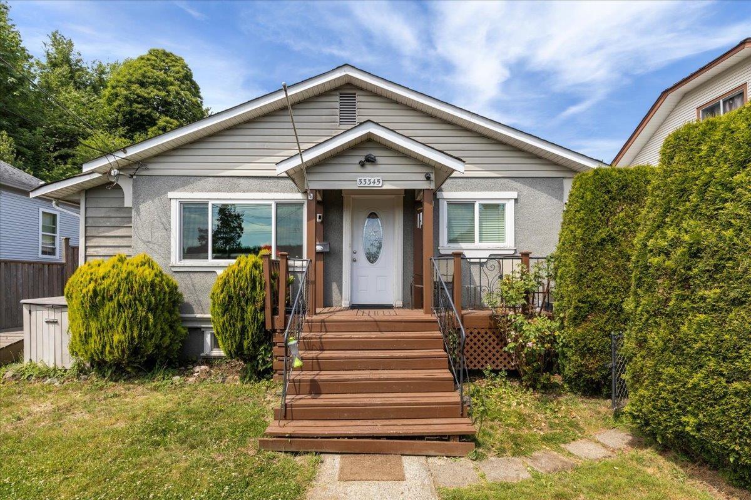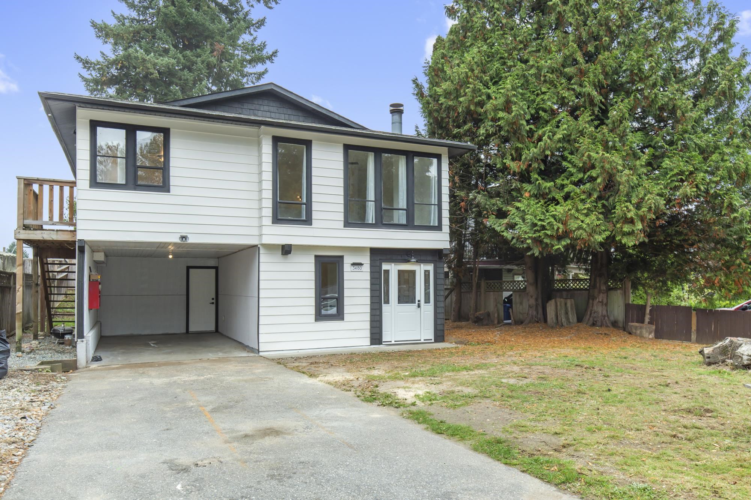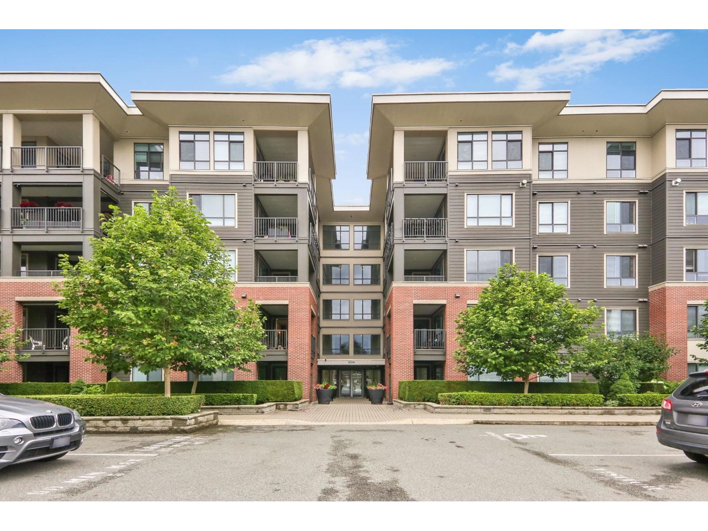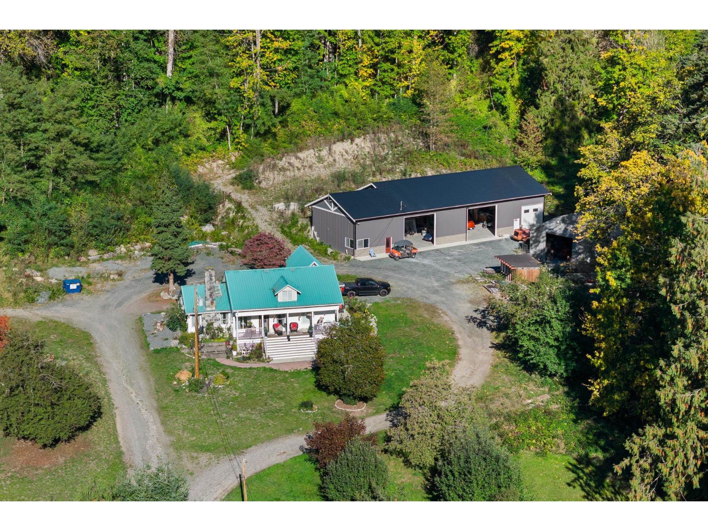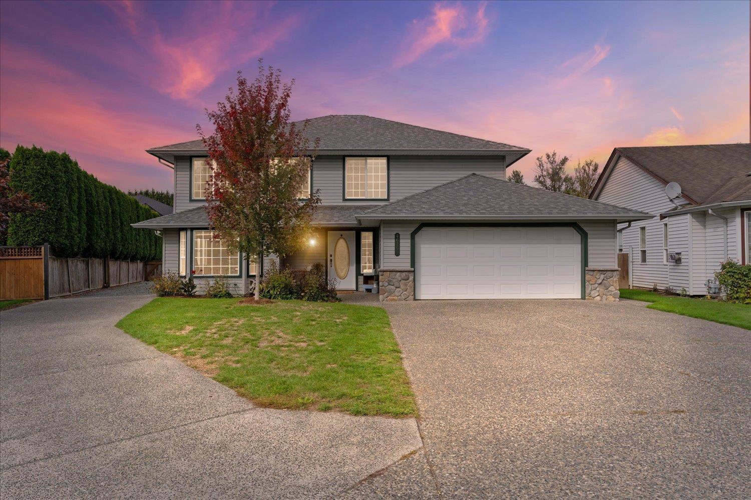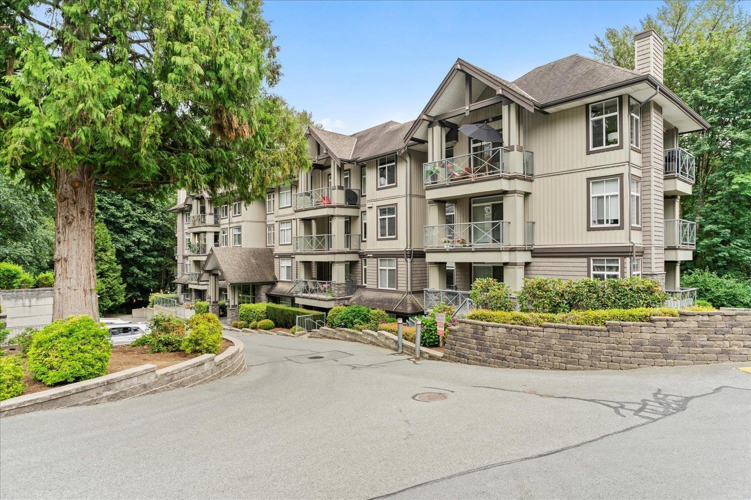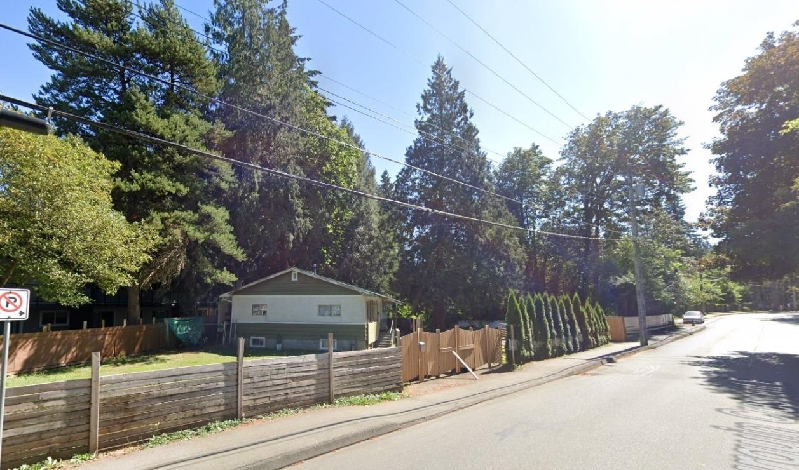- Houseful
- BC
- Chilliwack
- Chilliwack Mountain
- 43685 Chilliwack Mountain Roadchilliwack Mountain Unit 60
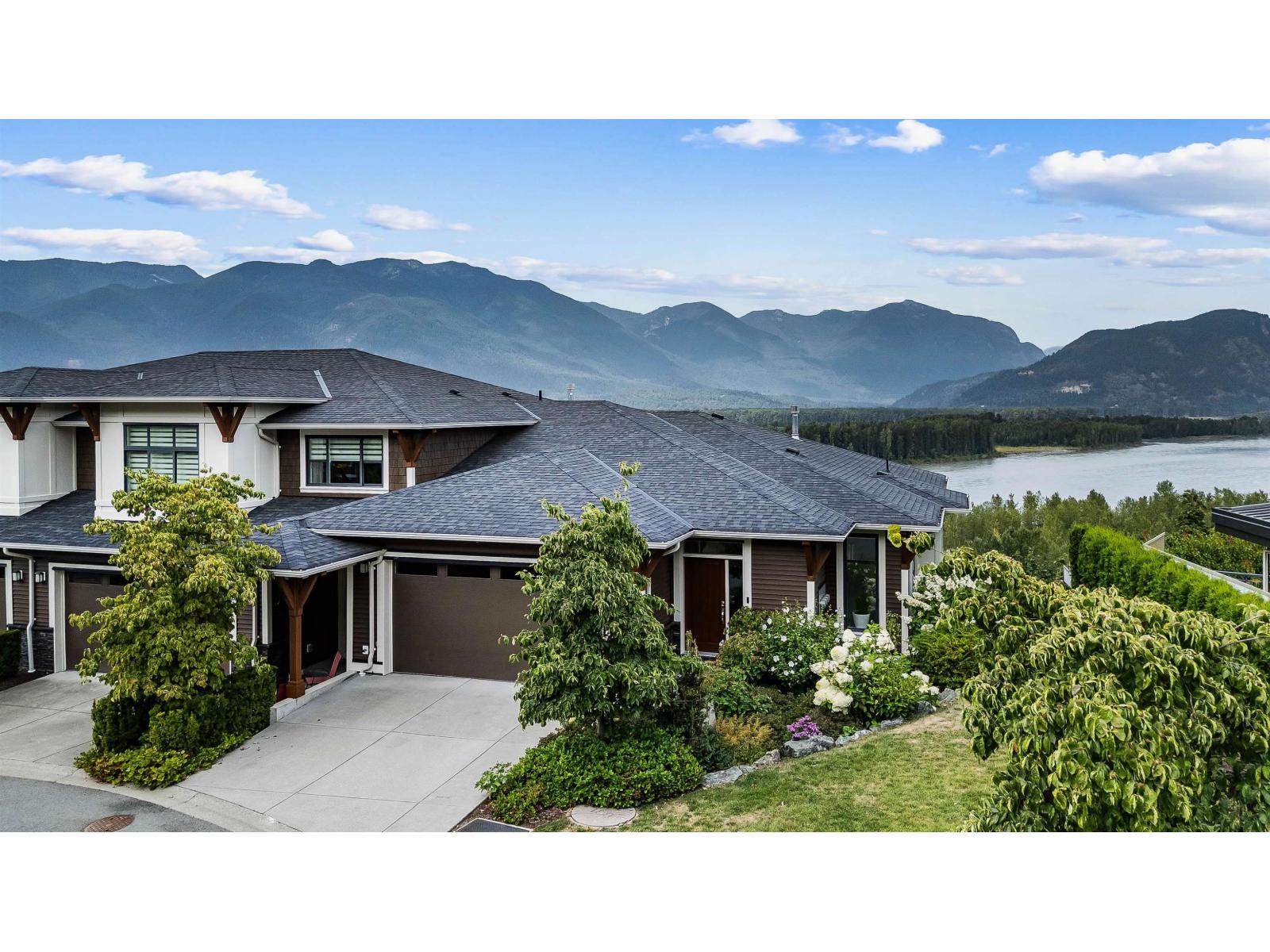
43685 Chilliwack Mountain Roadchilliwack Mountain Unit 60
For Sale
11 Days
$1,099,999
3 beds
3 baths
2,648 Sqft
43685 Chilliwack Mountain Roadchilliwack Mountain Unit 60
For Sale
11 Days
$1,099,999
3 beds
3 baths
2,648 Sqft
Highlights
This home is
24%
Time on Houseful
11 Days
Chilliwack
-0.72%
Description
- Home value ($/Sqft)$415/Sqft
- Time on Houseful11 days
- Property typeSingle family
- Neighbourhood
- Year built2017
- Garage spaces2
- Mortgage payment
Premium location with unobstructed Fraser River views! This end-unit rancher with walkout basement offers 3 bedrooms & 3 baths. Thoughtfully upgraded with black Italian ceramic tile, Armstrong laminate, custom closet systems, extended kitchen cabinets to ceiling with LED lighting, quartz counters, LG appliances, A/C, EV charger, and premium Savannah fireplace with built-ins. Enjoy privacy shutters, added master bedroom window, finished storage, upgraded bathrooms, and pre-wired premium Polk Audio sound. Immaculate and move-in ready"”luxury living at Seasons at Cedar Sky! * PREC - Personal Real Estate Corporation (id:63267)
Home overview
Amenities / Utilities
- Cooling Central air conditioning
- Heat source Natural gas
- Heat type Forced air
Exterior
- # total stories 2
- # garage spaces 2
- Has garage (y/n) Yes
Interior
- # full baths 3
- # total bathrooms 3.0
- # of above grade bedrooms 3
- Has fireplace (y/n) Yes
Location
- View Mountain view, river view
Overview
- Lot size (acres) 0.0
- Building size 2648
- Listing # R3057154
- Property sub type Single family residence
- Status Active
Rooms Information
metric
- Storage 2.972m X 2.057m
Level: Basement - Storage 2.743m X 2.007m
Level: Basement - Recreational room / games room 3.073m X 8.153m
Level: Basement - Family room 3.683m X 5.791m
Level: Basement - Utility 3.683m X 1.829m
Level: Basement - 2nd bedroom 2.87m X 4.064m
Level: Basement - 3rd bedroom 3.683m X 5.182m
Level: Basement - Kitchen 3.251m X 4.039m
Level: Main - Foyer 1.956m X 1.854m
Level: Main - Laundry 1.905m X 2.261m
Level: Main - Dining room 3.251m X 3.429m
Level: Main - Other 2.286m X 1.727m
Level: Main - Living room 3.531m X 6.553m
Level: Main - Primary bedroom 3.734m X 3.683m
Level: Main
SOA_HOUSEKEEPING_ATTRS
- Listing source url Https://www.realtor.ca/real-estate/28973173/60-43685-chilliwack-mountain-road-chilliwack-mountain-chilliwack
- Listing type identifier Idx
The Home Overview listing data and Property Description above are provided by the Canadian Real Estate Association (CREA). All other information is provided by Houseful and its affiliates.

Lock your rate with RBC pre-approval
Mortgage rate is for illustrative purposes only. Please check RBC.com/mortgages for the current mortgage rates
$-2,933
/ Month25 Years fixed, 20% down payment, % interest
$
$
$
%
$
%

Schedule a viewing
No obligation or purchase necessary, cancel at any time
Real estate & homes for sale nearby


