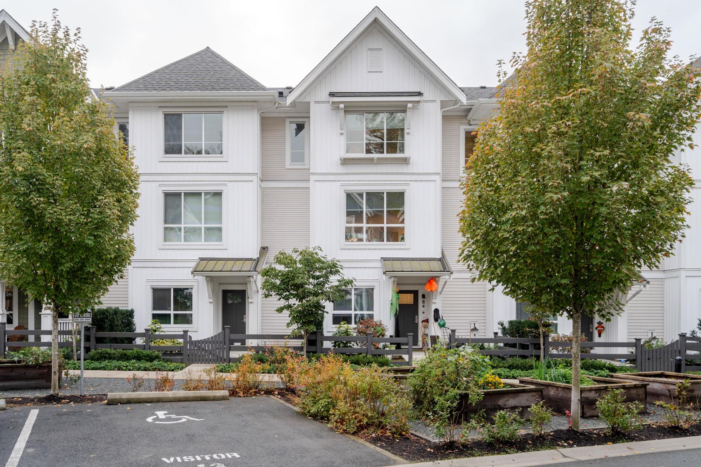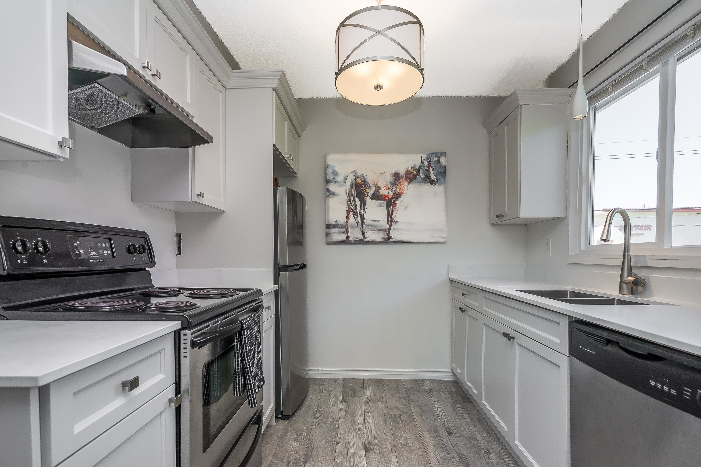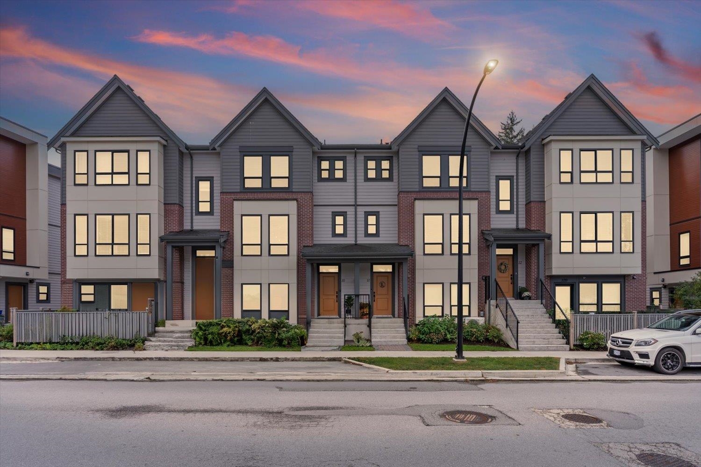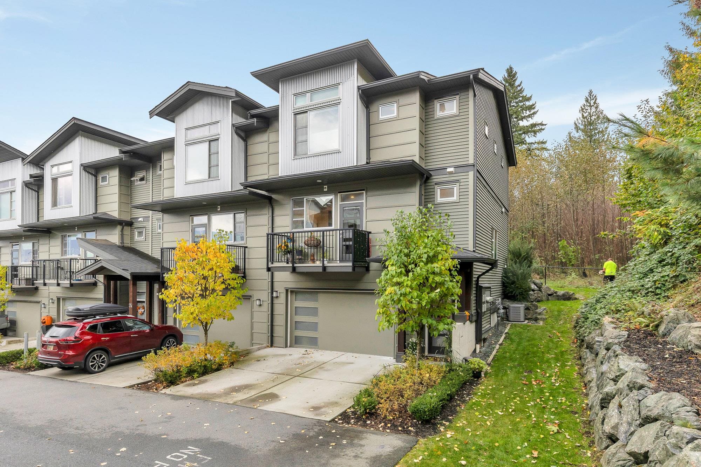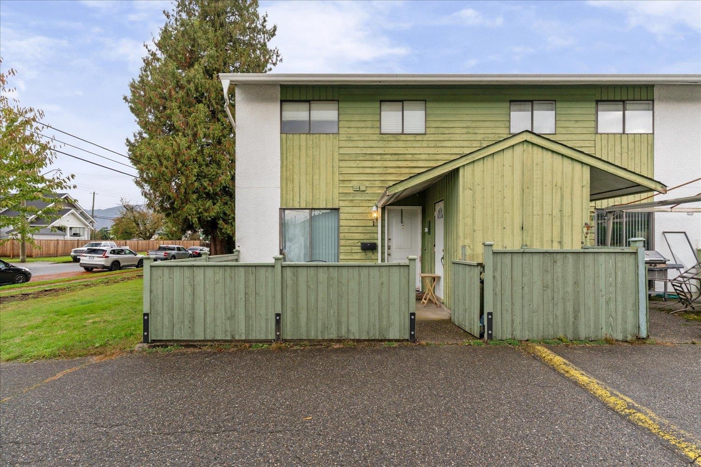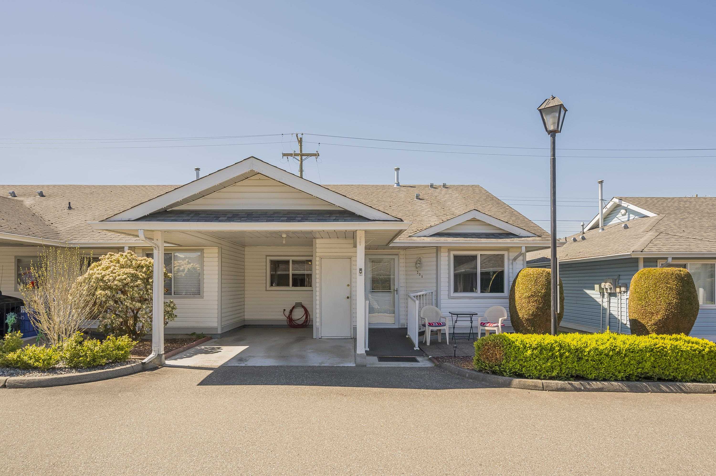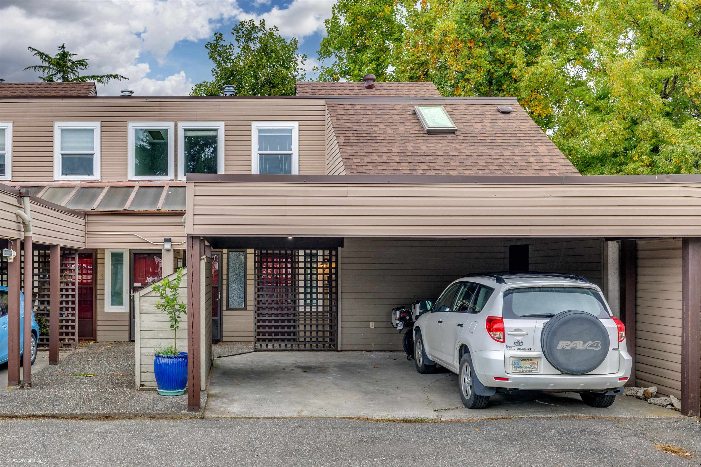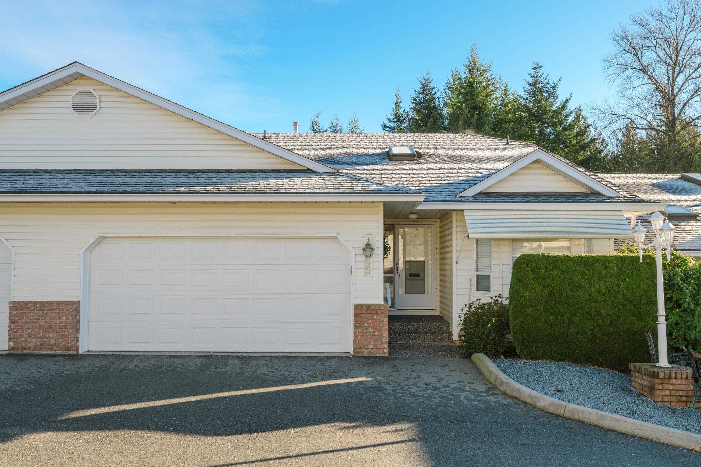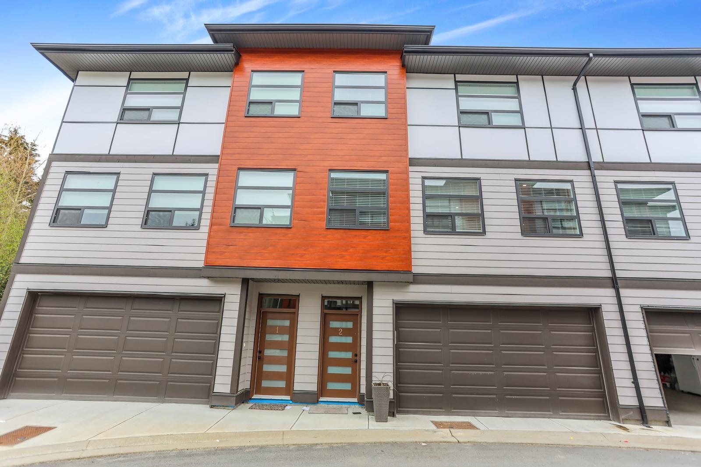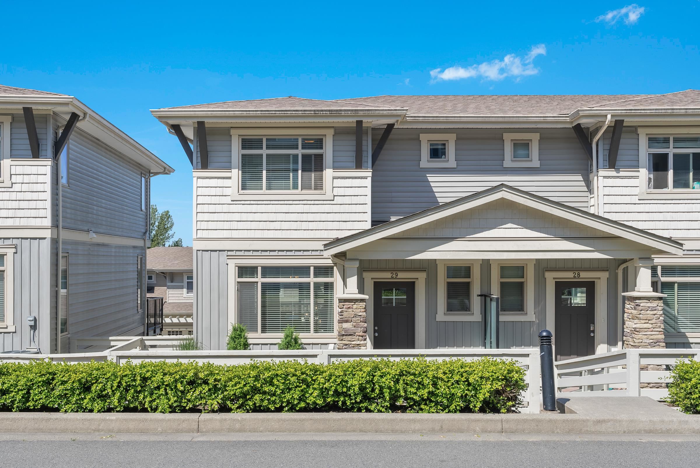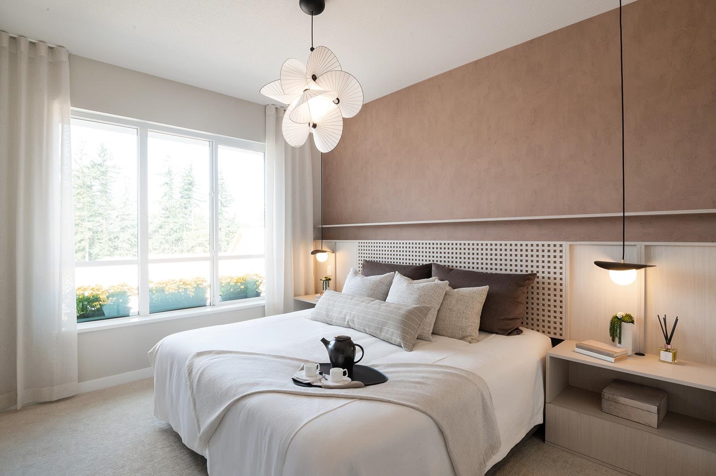Select your Favourite features
- Houseful
- BC
- Chilliwack
- Chilliwack Mountain
- 43685 Chilliwack Mountain Road #16
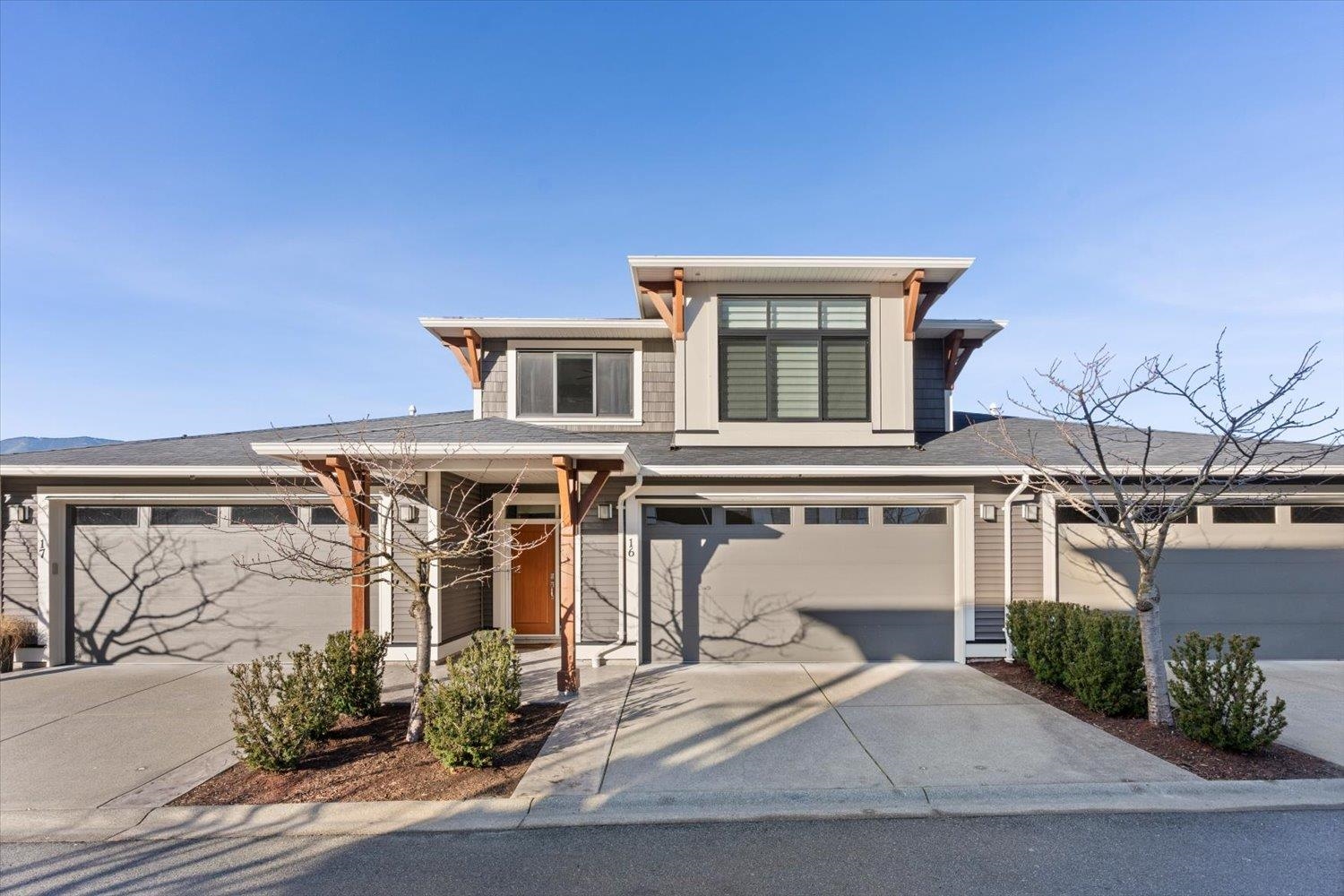
43685 Chilliwack Mountain Road #16
For Sale
244 Days
$1,099,000 $49K
$1,049,900
4 beds
4 baths
3,092 Sqft
43685 Chilliwack Mountain Road #16
For Sale
244 Days
$1,099,000 $49K
$1,049,900
4 beds
4 baths
3,092 Sqft
Highlights
Description
- Home value ($/Sqft)$340/Sqft
- Time on Houseful
- Property typeResidential
- Neighbourhood
- Year built2015
- Mortgage payment
SPECTACULAR FRASER RIVER VIEWS from 3 patios and expansive picture windows to highlight the natural beauty visible from almost every room! This 3000+ sqft home is a must-see. The main floor features a gourmet kitchen with stainless appliances, a gas range, tons of storage w/ shaker style cabinets, island and quartz countertops. A large covered patio off the dining area is the perfect place to take in the view year-round. The upper floor offers 3 bedrooms, including a master suite with a walk-in closet, 5pc ensuite with a walk-in shower and soaker tub, PLUS A PRIVATE PATIO with MOUNTAIN & VALLEY views! Central A/C, fully finished walk-out basement with a 4th bedroom, full bathroom & huge, bright rec room. Call to arrange you private tour today!
MLS®#R2961587 updated 6 days ago.
Houseful checked MLS® for data 6 days ago.
Home overview
Amenities / Utilities
- Heat source Forced air
- Sewer/ septic Public sewer, sanitary sewer
Exterior
- Construction materials
- Foundation
- Roof
- # parking spaces 2
- Parking desc
Interior
- # full baths 3
- # half baths 1
- # total bathrooms 4.0
- # of above grade bedrooms
- Appliances Washer/dryer, dishwasher, refrigerator, stove
Location
- Area Bc
- Subdivision
- View Yes
- Water source Public
- Zoning description R4
Overview
- Basement information Full, finished
- Building size 3092.0
- Mls® # R2961587
- Property sub type Townhouse
- Status Active
- Tax year 2024
Rooms Information
metric
- Bedroom 3.531m X 3.708m
Level: Above - Walk-in closet 2.261m X 2.896m
Level: Above - Loft 4.267m X 4.572m
Level: Above - Bedroom 3.683m X 3.302m
Level: Above - Primary bedroom 7.518m X 4.013m
Level: Above - Laundry 2.032m X 2.464m
Level: Above - Bedroom 3.962m X 4.089m
Level: Basement - Recreation room 7.01m X 5.232m
Level: Basement - Storage 3.988m X 2.057m
Level: Basement - Living room 7.188m X 4.216m
Level: Main - Kitchen 4.572m X 4.343m
Level: Main - Foyer 4.089m X 2.057m
Level: Main - Dining room 2.743m X 4.343m
Level: Main
SOA_HOUSEKEEPING_ATTRS
- Listing type identifier Idx

Lock your rate with RBC pre-approval
Mortgage rate is for illustrative purposes only. Please check RBC.com/mortgages for the current mortgage rates
$-2,800
/ Month25 Years fixed, 20% down payment, % interest
$
$
$
%
$
%

Schedule a viewing
No obligation or purchase necessary, cancel at any time
Nearby Homes
Real estate & homes for sale nearby


