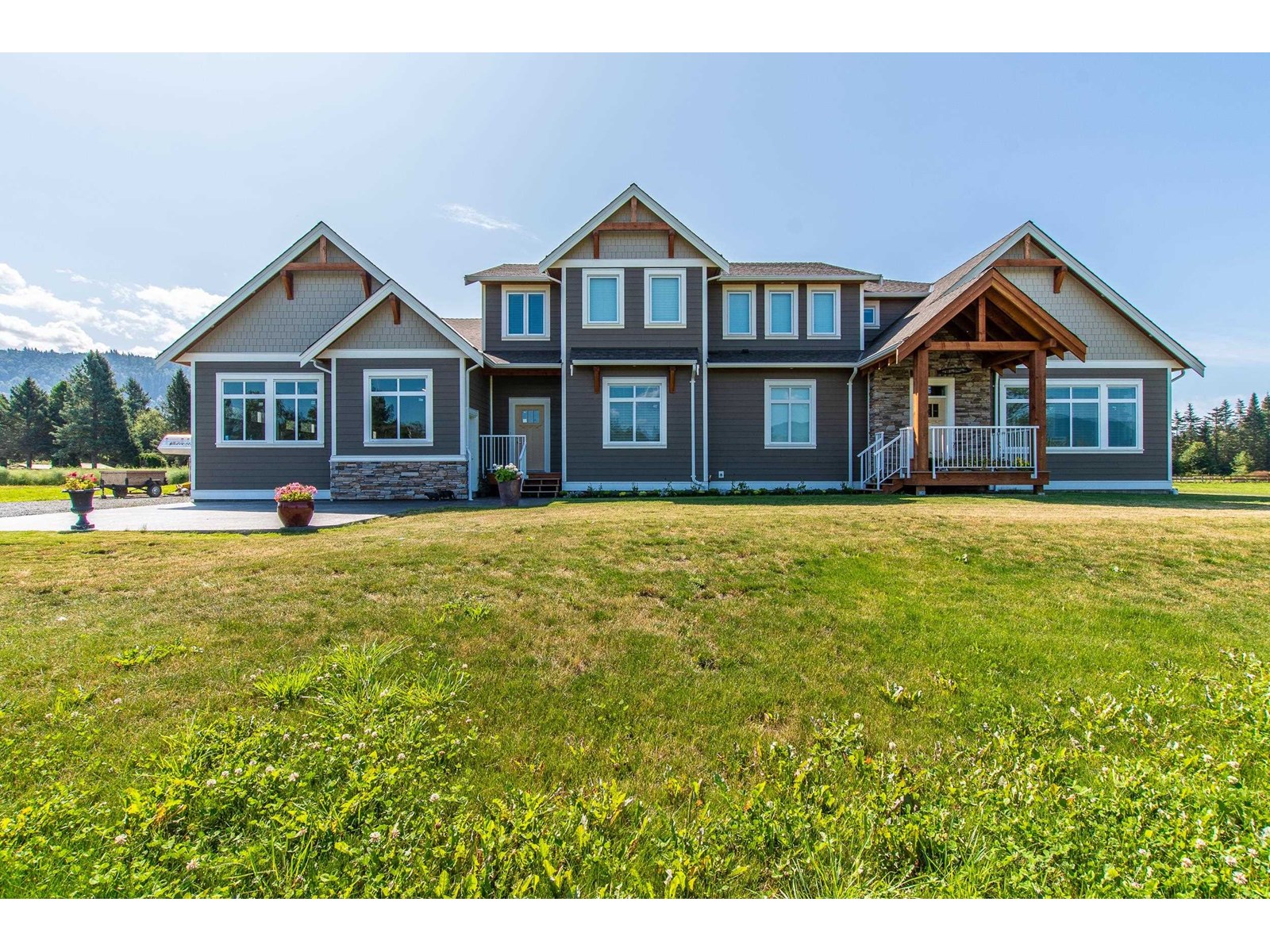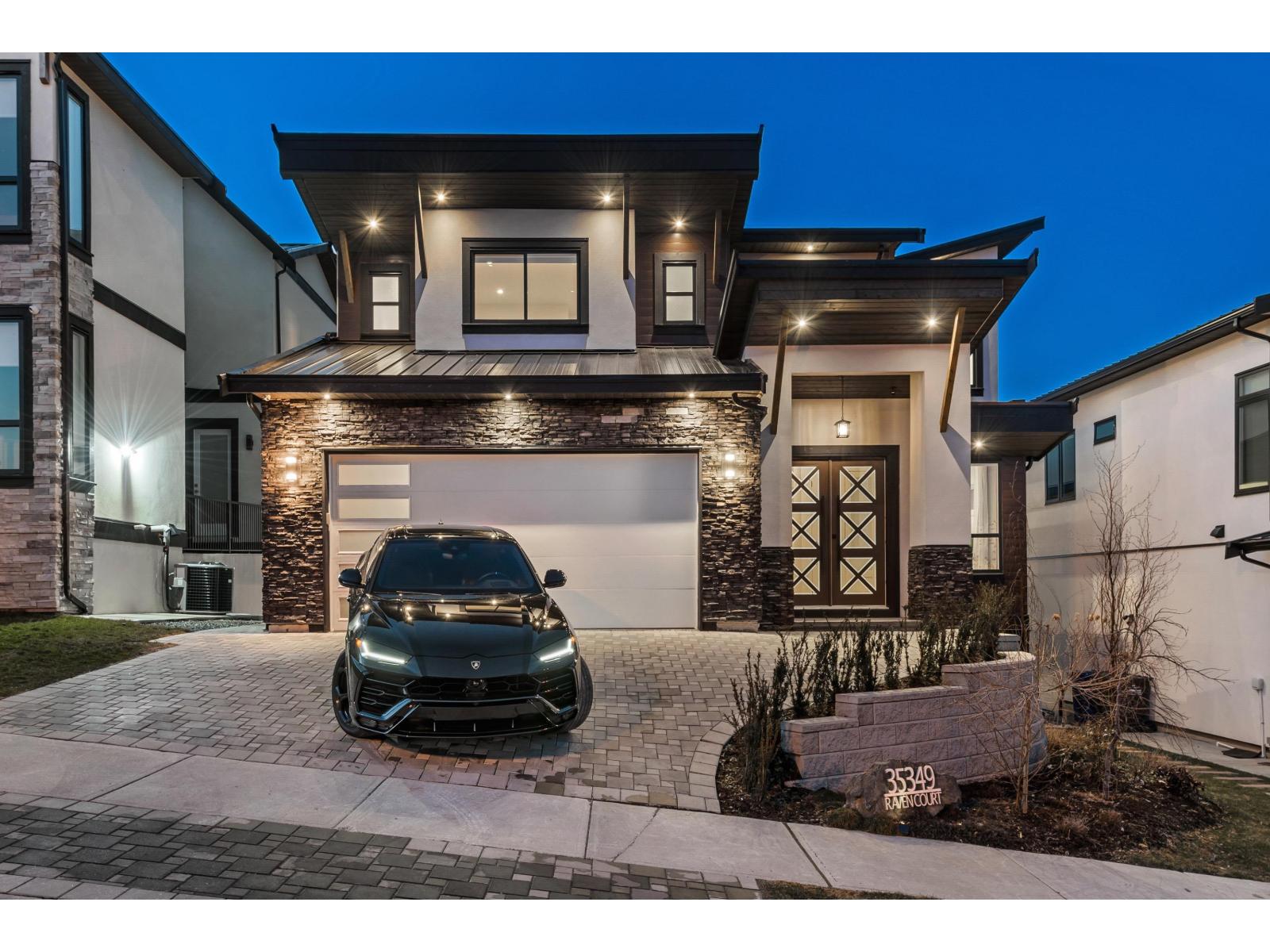- Houseful
- BC
- Chilliwack
- Greendale
- 43832 Keith Wilson Roadgreendale

43832 Keith Wilson Roadgreendale
43832 Keith Wilson Roadgreendale
Highlights
Description
- Home value ($/Sqft)$665/Sqft
- Time on Houseful73 days
- Property typeSingle family
- Neighbourhood
- Median school Score
- Lot size3.69 Acres
- Year built2018
- Garage spaces3
- Mortgage payment
Location, Location! Nestled in a serene country setting yet only five minutes from Garrison Crossing and Highway 1, and just a short stroll to the scenic Vedder Rotary Trail, this exceptional 3.7-acre estate offers the perfect balance of tranquility and convenience. The property showcases two custom build homes. The executive main residence spans 4813 sq. ft. and features a primary suite on the main floor, 5 beds, 6 bath, rec room, office, gym, sunroom, triple bay garage and a striking chef's kitchen built to impress. Luxury finishes include hickory hardwood flooring, a grand stone fireplace, spa-inspired ensuite with whirlpool tub, his & hers WIC, AC, 2 large covered patios and much more. Second home is 2082 sq ft, features 2 rental suites, 1 bed & 2 bed. Call today for a private viewing. (id:63267)
Home overview
- Cooling Central air conditioning
- Heat source Natural gas
- Heat type Forced air
- # total stories 2
- # garage spaces 3
- Has garage (y/n) Yes
- # full baths 8
- # total bathrooms 8.0
- # of above grade bedrooms 8
- Has fireplace (y/n) Yes
- View Mountain view
- Lot dimensions 160736
- Lot size (acres) 3.7766917
- Building size 4813
- Listing # R3019254
- Property sub type Single family residence
- Status Active
- Other 2.743m X 2.134m
Level: Above - Media room 5.004m X 3.404m
Level: Above - 5th bedroom 4.801m X 3.073m
Level: Above - Other 2.134m X 1.575m
Level: Above - 4th bedroom 4.496m X 3.708m
Level: Above - Recreational room / games room 4.089m X 2.896m
Level: Above - 3rd bedroom 4.572m X 3.708m
Level: Above - Living room 5.791m X 5.334m
Level: Main - Dining room 5.613m X 5.334m
Level: Main - Pantry 3.048m X 1.524m
Level: Main - Other 3.048m X 1.524m
Level: Main - Laundry 3.175m X 1.829m
Level: Main - Mudroom 4.115m X 3.2m
Level: Main - Kitchen 5.918m X 5.309m
Level: Main - Primary bedroom 4.953m X 4.724m
Level: Main - Office 3.15m X 3.048m
Level: Main - Family room 5.105m X 3.962m
Level: Main - 2nd bedroom 4.47m X 2.946m
Level: Main - Foyer 3.15m X 2.235m
Level: Main - Other 3.175m X 3.048m
Level: Main
- Listing source url Https://www.realtor.ca/real-estate/28515697/43832-keith-wilson-road-greendale-chilliwack
- Listing type identifier Idx

$-8,533
/ Month











