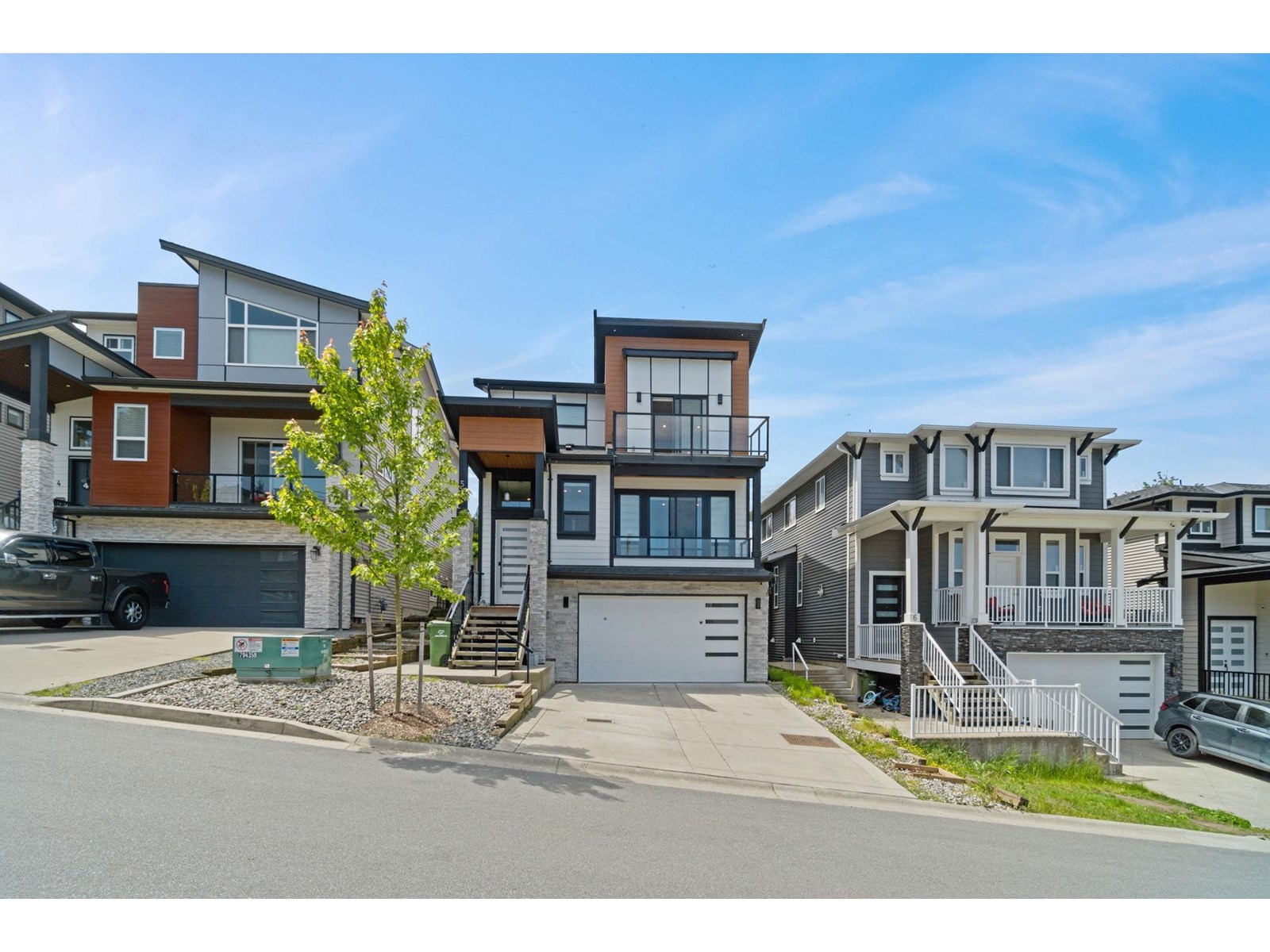- Houseful
- BC
- Chilliwack
- Chilliwack Mountain
- 43925 Chilliwack Mountain Roadchilliwack Mountain Unit 5

43925 Chilliwack Mountain Roadchilliwack Mountain Unit 5
43925 Chilliwack Mountain Roadchilliwack Mountain Unit 5
Highlights
Description
- Home value ($/Sqft)$412/Sqft
- Time on Houseful38 days
- Property typeSingle family
- Neighbourhood
- Year built2020
- Garage spaces2
- Mortgage payment
Welcome to Chilliwack Mountain Estates! This stunning 3-level home offers 6 bedrooms and 4 bathrooms, including a 2-bedroom suite downstairs-perfect for extended family or rental income. Built in 2020, the home features 10' ceilings on the main, open-concept layout, and breathtaking mountain views. Equipped with a 36" 6-burner gas stove, KitchenAid double-door fridge, quartz countertops, and large island. Enjoy a full bathroom and a versatile den/office with balcony access on the main level. The primary suite includes a vaulted-ceiling with a luxurious ensuite and walk-in closet. Located in a quiet, nature-filled setting just minutes shopping, recreation Just minutes from Hwy 1-unlike higher mountain homes, access here is safer and more convenient. No strata restrictions. (id:63267)
Home overview
- Heat type Baseboard heaters, forced air
- # total stories 3
- # garage spaces 2
- Has garage (y/n) Yes
- # full baths 4
- # total bathrooms 4.0
- # of above grade bedrooms 5
- Has fireplace (y/n) Yes
- View Mountain view
- Directions 2050135
- Lot dimensions 3909.92
- Lot size (acres) 0.09186842
- Building size 3033
- Listing # R3031646
- Property sub type Single family residence
- Status Active
- Primary bedroom 4.343m X 4.775m
Level: Above - 2nd bedroom 3.124m X 4.572m
Level: Above - Other 3.556m X 1.245m
Level: Above - Laundry 3.124m X 1.702m
Level: Above - 3rd bedroom 3.581m X 4.572m
Level: Above - Kitchen 5.283m X 5.41m
Level: Lower - 5th bedroom 3.454m X 2.769m
Level: Lower - 4th bedroom 3.454m X 3.251m
Level: Lower - Foyer 1.702m X 3.708m
Level: Main - Dining room 4.496m X 3.658m
Level: Main - Living room 3.658m X 8.255m
Level: Main - 4.089m X 4.47m
Level: Main - Kitchen 4.496m X 4.699m
Level: Main
- Listing source url Https://www.realtor.ca/real-estate/28665413/5-43925-chilliwack-mountain-road-chilliwack-mountain-chilliwack
- Listing type identifier Idx

$-3,331
/ Month












