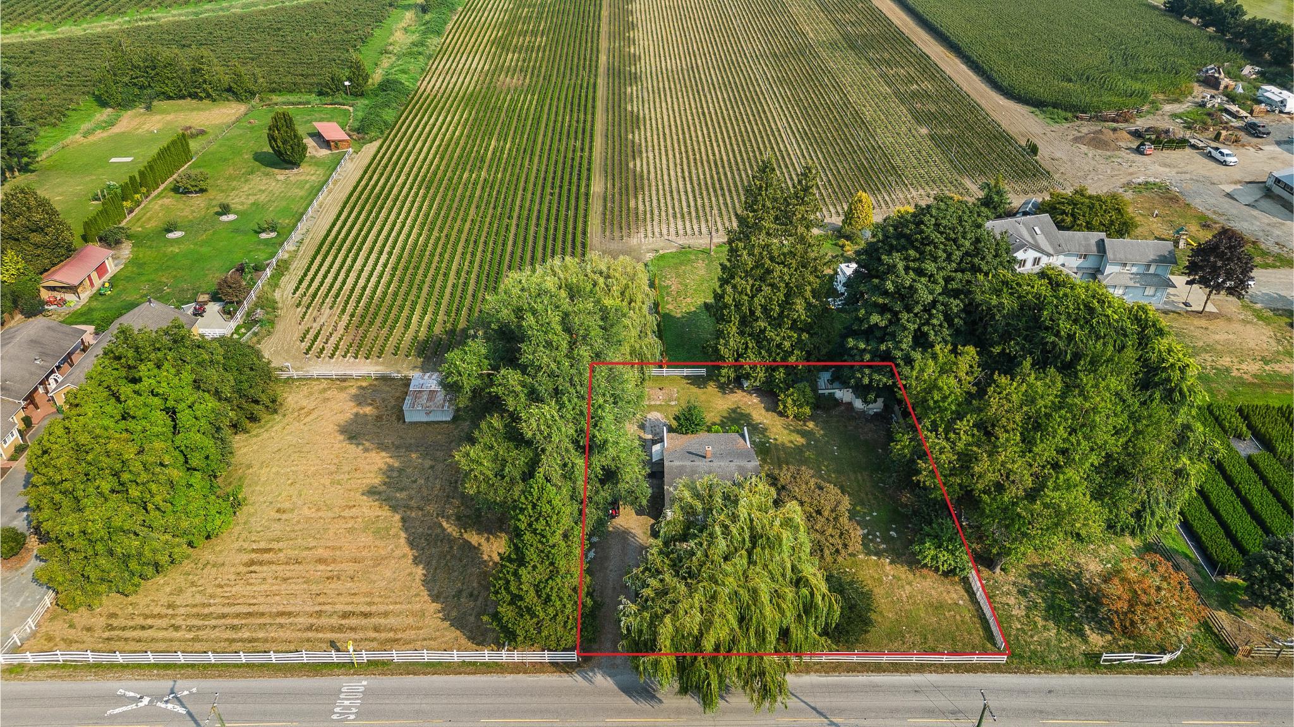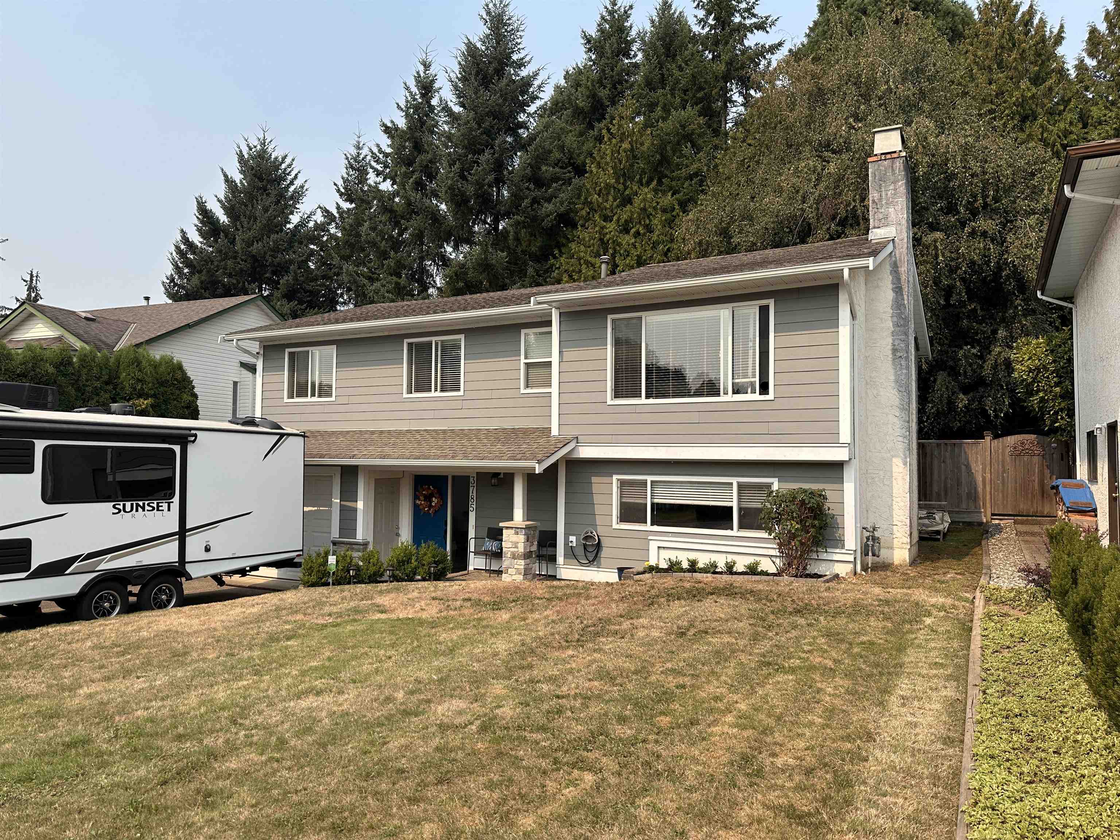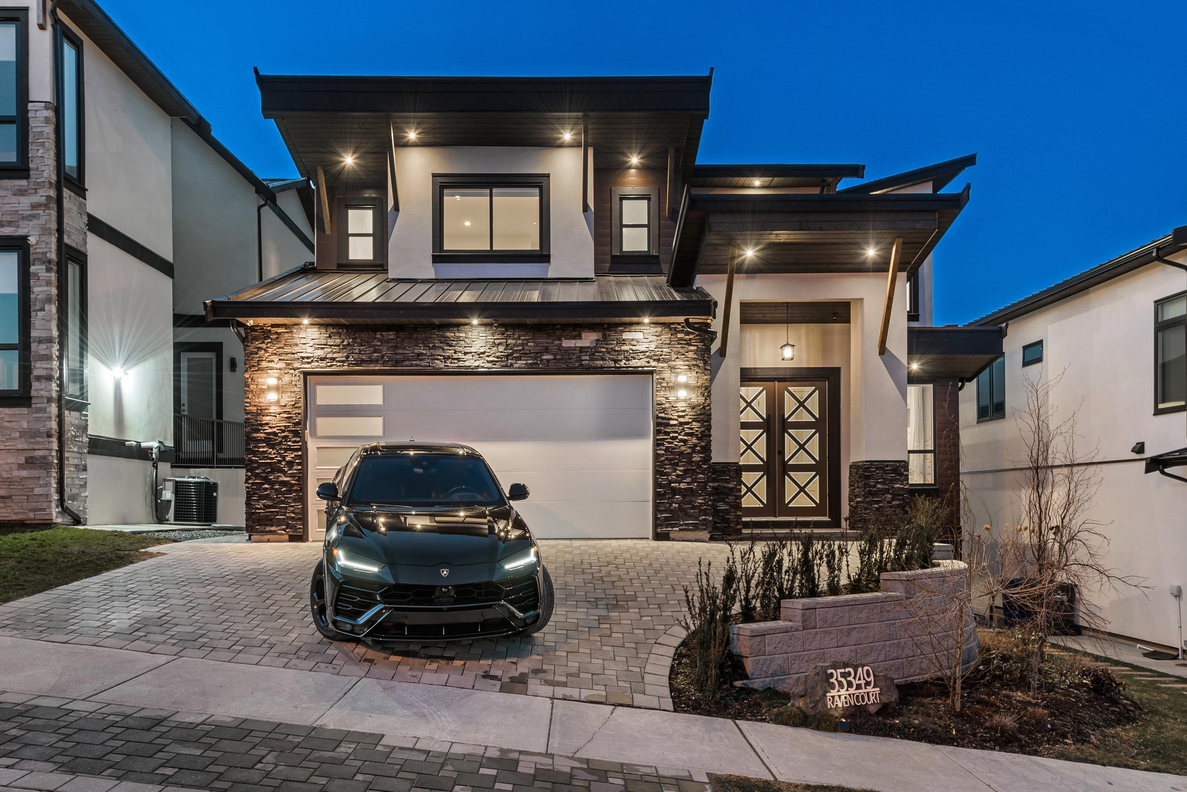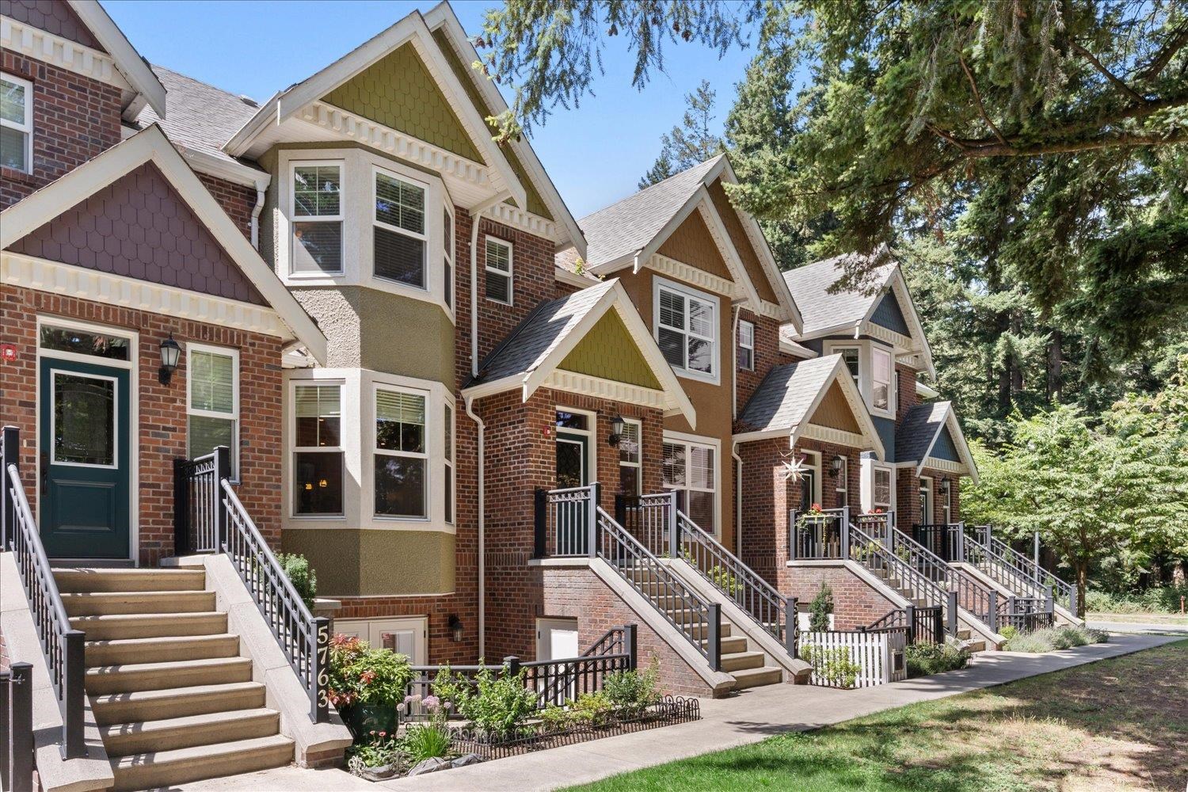- Houseful
- BC
- Chilliwack
- Chilliwack Mountain
- 43998 Chilliwack Mountain Roadchilliwack Mountain Unit 16
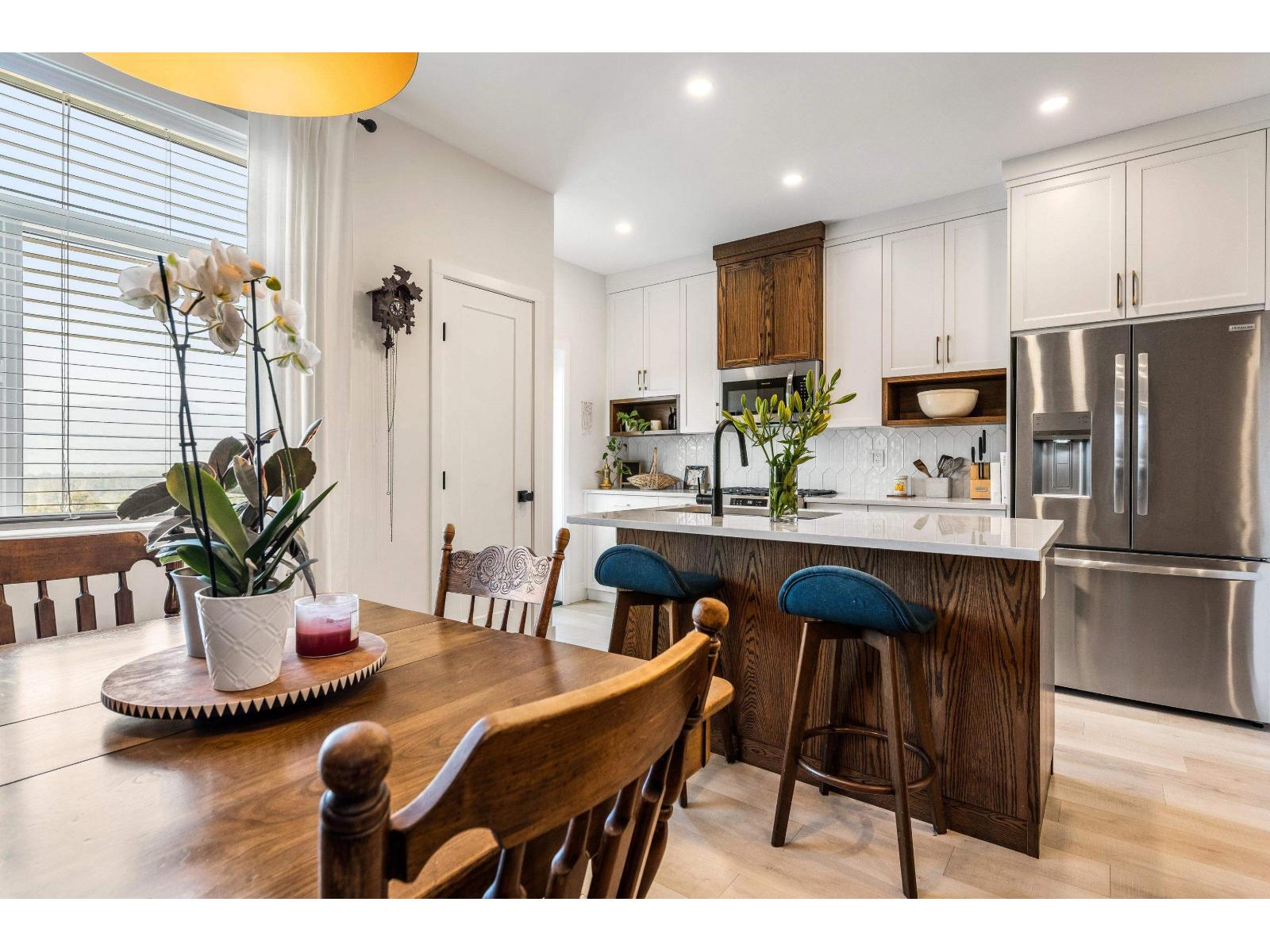
43998 Chilliwack Mountain Roadchilliwack Mountain Unit 16
43998 Chilliwack Mountain Roadchilliwack Mountain Unit 16
Highlights
Description
- Home value ($/Sqft)$505/Sqft
- Time on Housefulnew 27 hours
- Property typeSingle family
- Neighbourhood
- Median school Score
- Year built2024
- Garage spaces1
- Mortgage payment
AVAILABLE FOR MOVE-IN NOW! This sought after NEW development on Chilliwack Mountain is AMAZING & features unique designs for those searching for upscale living at affordable prices. Main level w/ incredible kitchen featuring SS appliances incl gas range & quartz counters. Lovely living room featuring an electric fp w/ custom mantle & access to a VIEW PATIO w/ gas bbq line. Primary suite on main level w/ ensuite + walk-in closet. Below is 2 more bedrooms, full bathroom & then there is a WALKOUT BSMT w/ additional 'bdrm' (or large rec room space) w/ yard access. This ULTRA CHIC 4 BDRM townhome features a FENCED BACKYARD, FRASER RIVER VIEWS, & a ROOFTOP PATIO complete w/ HOT TUB. Say what??!!! Yes- you read that right! This unit is under 1 year old, INCLUDES GST, & comes w/ home warranty! * PREC - Personal Real Estate Corporation (id:63267)
Home overview
- Cooling Central air conditioning
- Heat type Forced air
- # total stories 3
- # garage spaces 1
- Has garage (y/n) Yes
- # full baths 2
- # total bathrooms 2.0
- # of above grade bedrooms 4
- Has fireplace (y/n) Yes
- View Mountain view, river view
- Lot size (acres) 0.0
- Building size 1444
- Listing # R3043616
- Property sub type Single family residence
- Status Active
- Laundry 2.007m X 2.184m
Level: Basement - 4th bedroom 5.283m X 5.918m
Level: Basement - 3rd bedroom 2.565m X 3.353m
Level: Lower - Foyer 2.007m X 2.21m
Level: Lower - 2nd bedroom 3.15m X 3.353m
Level: Lower - Dining room 2.565m X 3.226m
Level: Main - Kitchen 2.616m X 4.089m
Level: Main - Living room 4.191m X 3.581m
Level: Main - Primary bedroom 3.073m X 3.581m
Level: Main - Other 2.057m X 1.549m
Level: Main
- Listing source url Https://www.realtor.ca/real-estate/28814579/16-43998-chilliwack-mountain-road-chilliwack-mountain-chilliwack
- Listing type identifier Idx

$-1,946
/ Month







