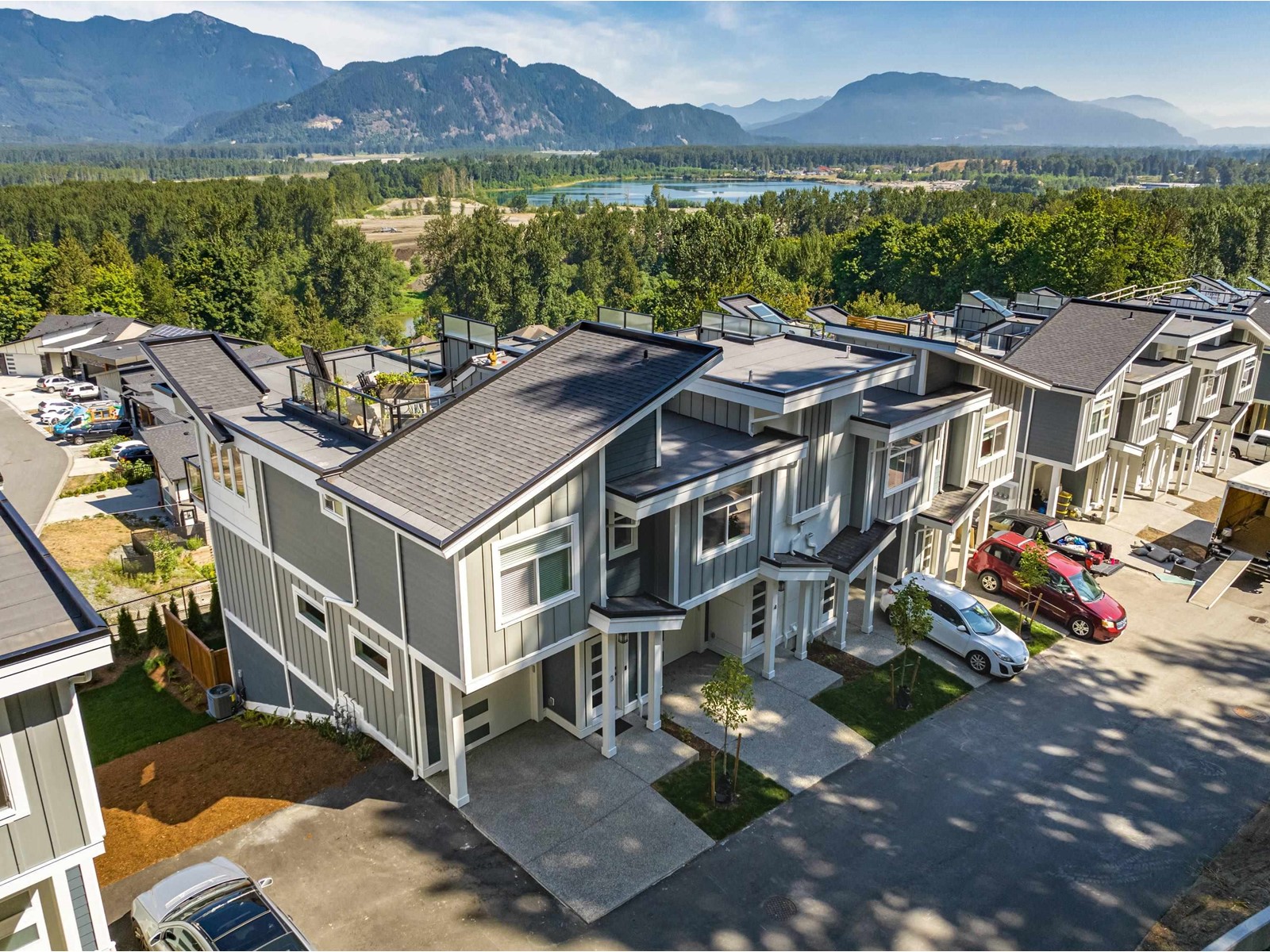- Houseful
- BC
- Chilliwack
- Chilliwack Mountain
- 43998 Chilliwack Mountain Roadchilliwack Mountain Unit 28

43998 Chilliwack Mountain Roadchilliwack Mountain Unit 28
43998 Chilliwack Mountain Roadchilliwack Mountain Unit 28
Highlights
Description
- Home value ($/Sqft)$439/Sqft
- Time on Houseful115 days
- Property typeSingle family
- Neighbourhood
- Median school Score
- Year built2025
- Garage spaces1
- Mortgage payment
Welcome to the Osprey Ridge, an exclusive family-orientated development of just 34 homes perfectly situated on Chilliwack Mountain to capture the breathtaking river & mountain views! Entertain from the rooftop patio which has been structurally built to accommodate a hot tub! 2 or 2+den or 3 bedroom units available, all with a garage. This development has been architecturally designed to fit the highest standard of quality & energy efficiency. The Award-winning builder has held nothing back, equipping these homes with tankless instant hot water systems, forced air natural gas furnace with optional central air conditioning, soft closing maple cabinetry with stone counter tops, premium stainless appliance packages with natural gas range. 3 designer colour packages to choose from. Each one coming with a 2-5-10 year warranty. All this situated just a short drive to the hwy exit at Lickman rd and all facets of schools, shopping, parks and recreation. Call Today for a private tour!! * PREC - Personal Real Estate Corporation (id:55581)
Home overview
- Heat type Forced air
- # total stories 3
- # garage spaces 1
- Has garage (y/n) Yes
- # full baths 3
- # total bathrooms 3.0
- # of above grade bedrooms 2
- Has fireplace (y/n) Yes
- View Mountain view, river view, view
- Lot size (acres) 0.0
- Building size 1549
- Listing # R3001762
- Property sub type Single family residence
- Status Active
- Other 1.524m X 1.524m
Level: Above - Primary bedroom 3.734m X 4.166m
Level: Above - Laundry 2.057m X 1.727m
Level: Above - 2nd bedroom 3.099m X 3.454m
Level: Above - Recreational room / games room 5.334m X 2.591m
Level: Lower - Storage 1.829m X 1.854m
Level: Lower - Dining nook 2.057m X 2.134m
Level: Main - Great room 3.785m X 6.096m
Level: Main - Dining room 2.819m X 2.743m
Level: Main - Kitchen 3.785m X 3.861m
Level: Main
- Listing source url Https://www.realtor.ca/real-estate/28305891/28-43998-chilliwack-mountain-road-chilliwack-mountain-chilliwack
- Listing type identifier Idx

$-1,813
/ Month











