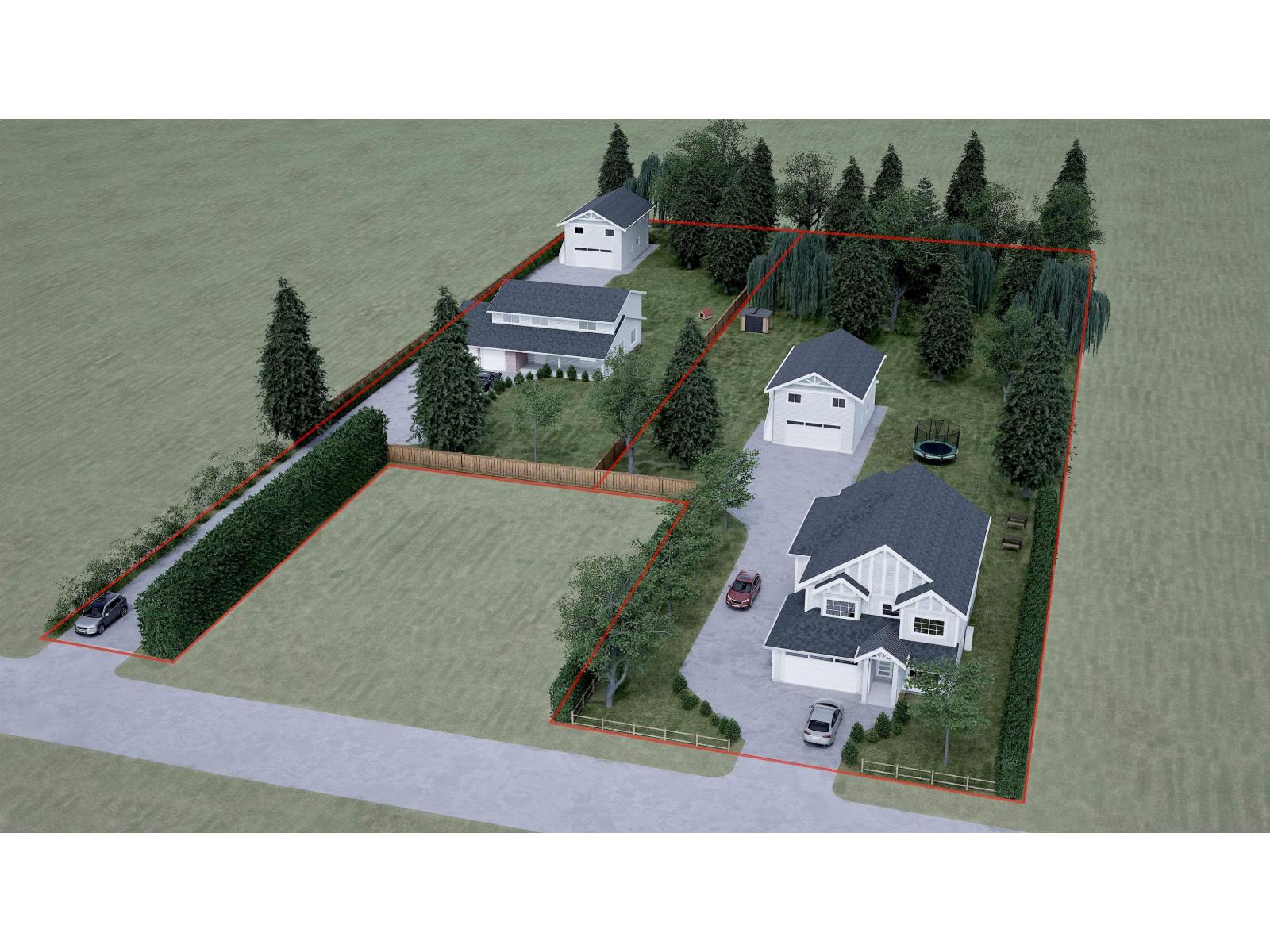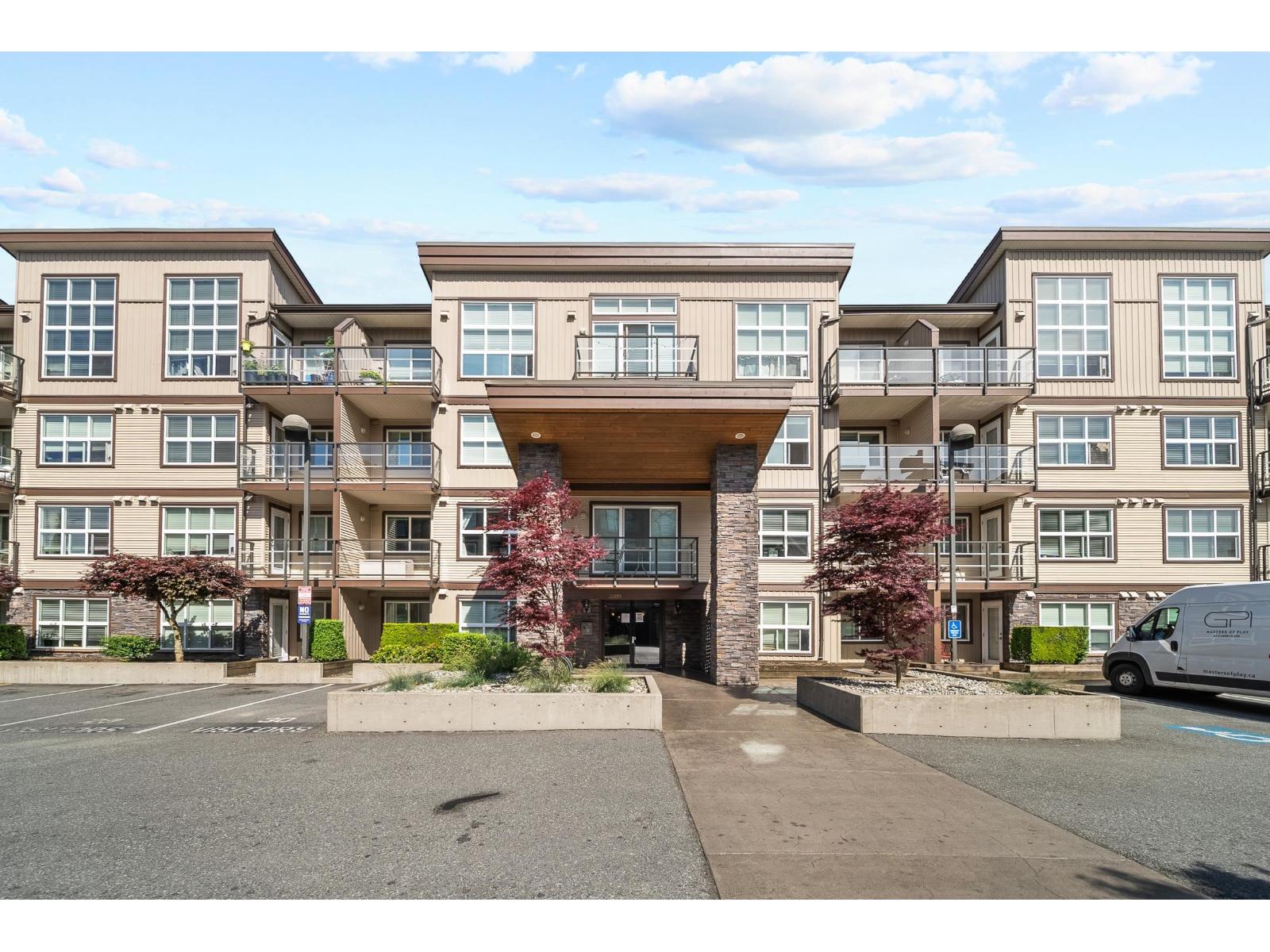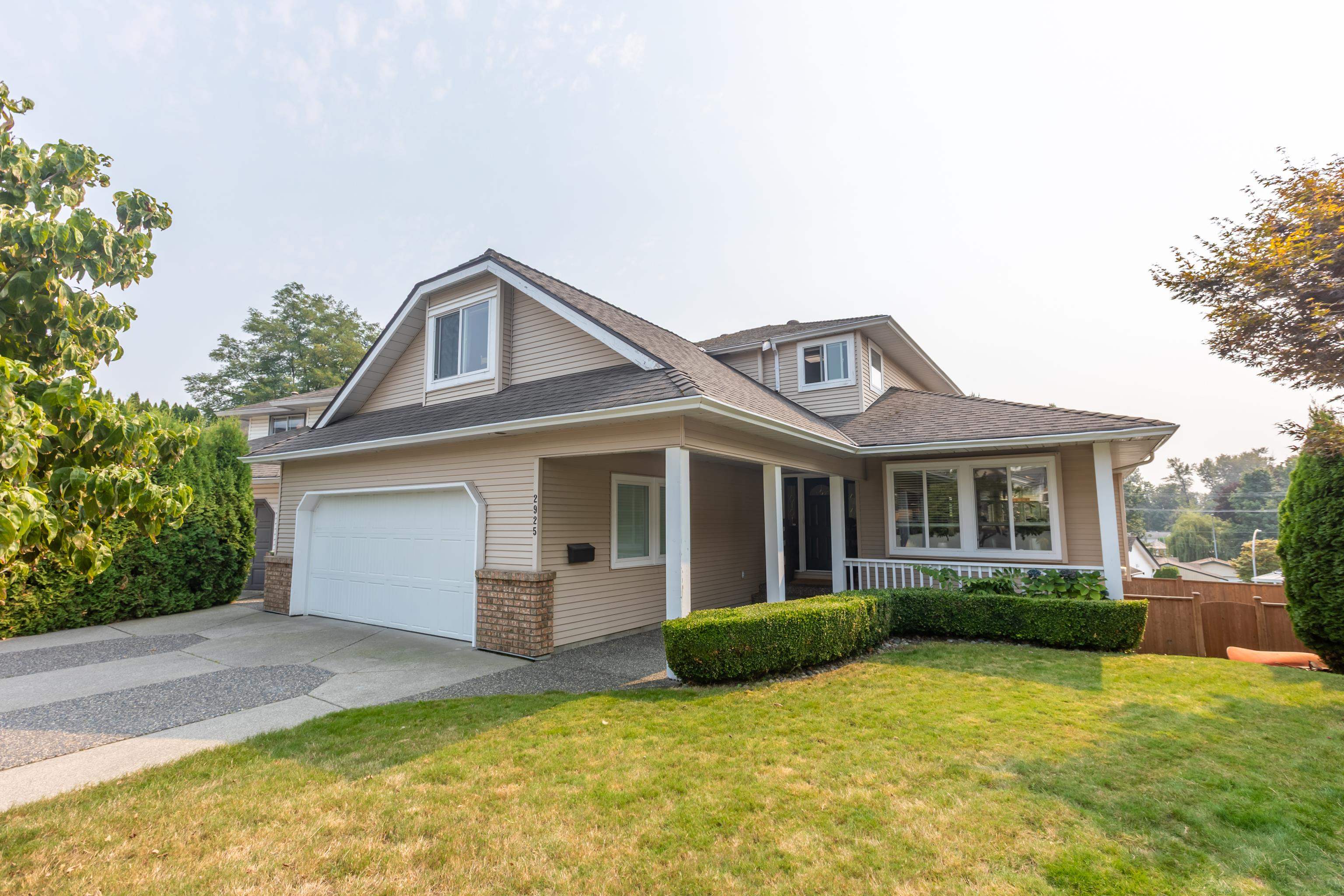- Houseful
- BC
- Chilliwack
- Yarrow
- 4440 Wilson Roadyarrow

Highlights
Description
- Home value ($/Sqft)$879/Sqft
- Time on Houseful21 days
- Property typeSingle family
- Neighbourhood
- Median school Score
- Lot size1.77 Acres
- Year built1984
- Garage spaces2
- Mortgage payment
Incredible opportunity in one of Yarrow's most desirable locations! This level and private 1.77-acre property comes with preliminary subdivision approval-split into two parcels with endless potential. Parcel One features a 5-bed, 2-bath home with an open-concept layout, vaulted ceilings, white kitchen cabinetry with stainless steel appliances, a gas fireplace in the basement, and a new roof. There's also room for a carriage home and a shop. Parcel Two includes a shop and barn, with potential to build a custom home and carriage home-perfect for multi- generational living or income generation. Tucked away on a quiet street in Yarrow, this is a rare find for families, investors, or builders. Don't miss out-book your private tour today! (id:63267)
Home overview
- Heat source Natural gas
- Heat type Forced air, heat pump
- # total stories 2
- # garage spaces 2
- Has garage (y/n) Yes
- # full baths 2
- # total bathrooms 2.0
- # of above grade bedrooms 5
- Has fireplace (y/n) Yes
- View Mountain view
- Directions 2195419
- Lot dimensions 1.77
- Lot size (acres) 1.77
- Building size 2264
- Listing # R3037352
- Property sub type Single family residence
- Status Active
- Recreational room / games room 5.309m X 4.445m
Level: Basement - 4th bedroom 4.166m X 3.353m
Level: Basement - Other 2.261m X 1.626m
Level: Basement - Storage 2.261m X 1.524m
Level: Basement - 5th bedroom 2.286m X 3.48m
Level: Basement - 4.75m X 2.591m
Level: Basement - Laundry 2.286m X 2.261m
Level: Basement - Primary bedroom 4.039m X 3.15m
Level: Main - Kitchen 5.004m X 3.378m
Level: Main - Dining room 3.2m X 3.073m
Level: Main - 3rd bedroom 2.743m X 2.743m
Level: Main - 2nd bedroom 3.175m X 3.073m
Level: Main - Living room 5.309m X 4.369m
Level: Main
- Listing source url Https://www.realtor.ca/real-estate/28738095/4440-wilson-road-yarrow-yarrow
- Listing type identifier Idx

$-5,309
/ Month









