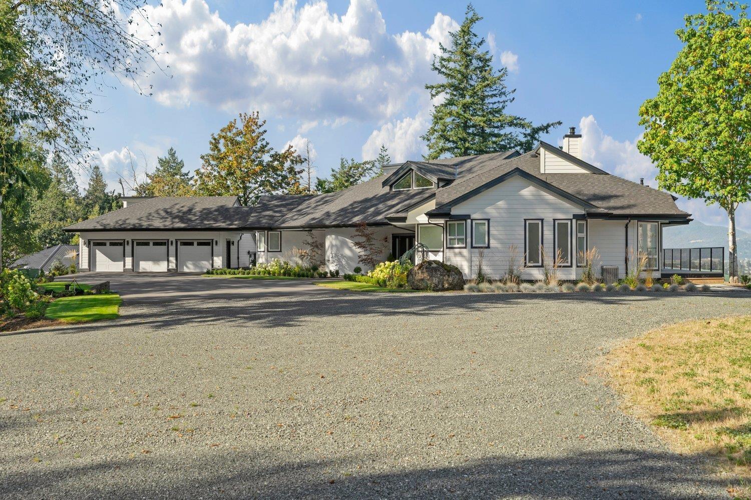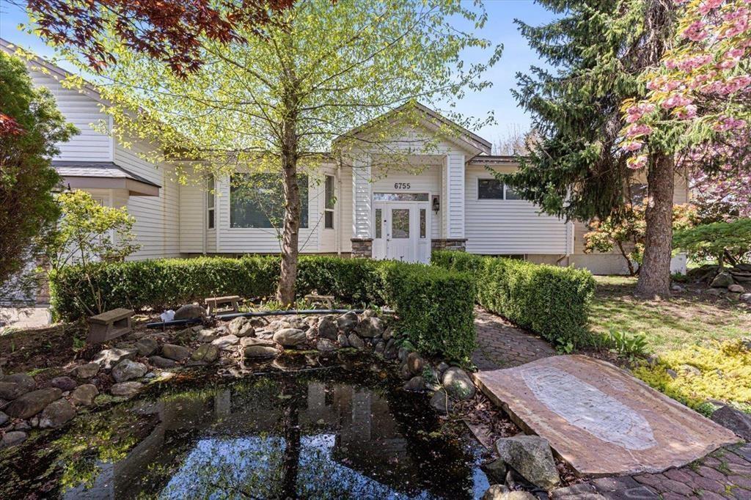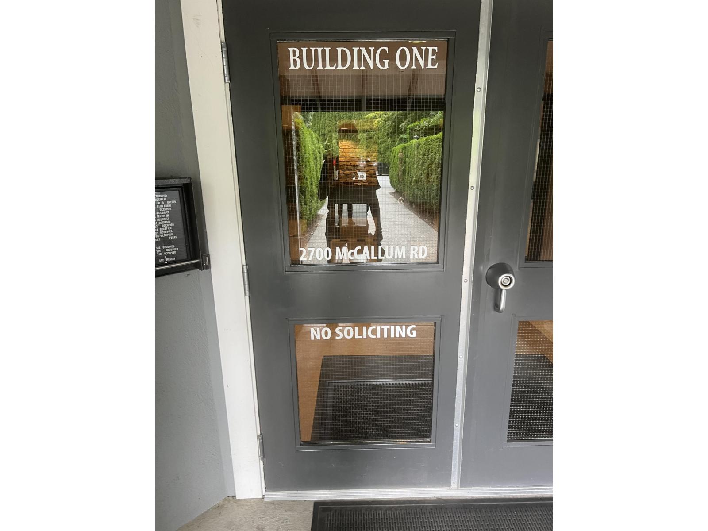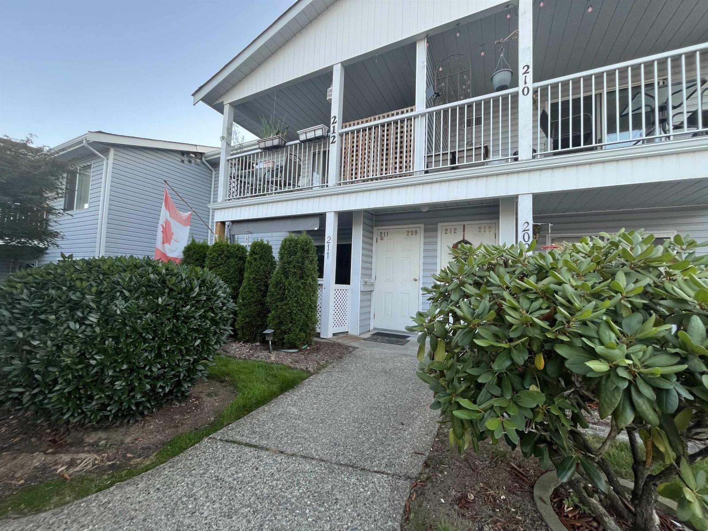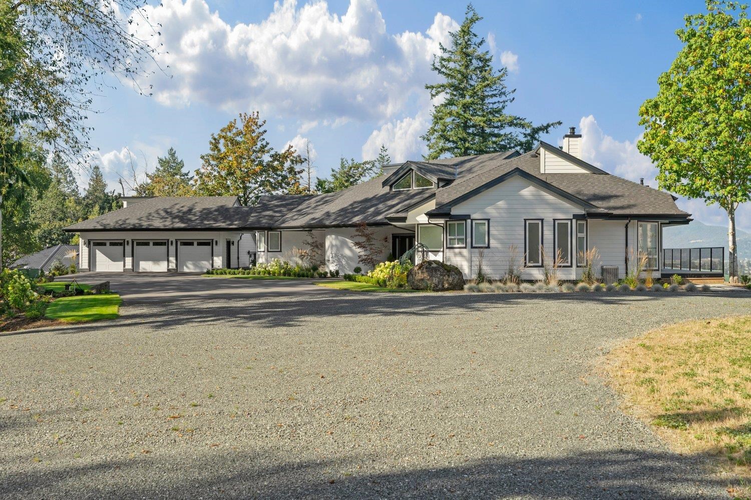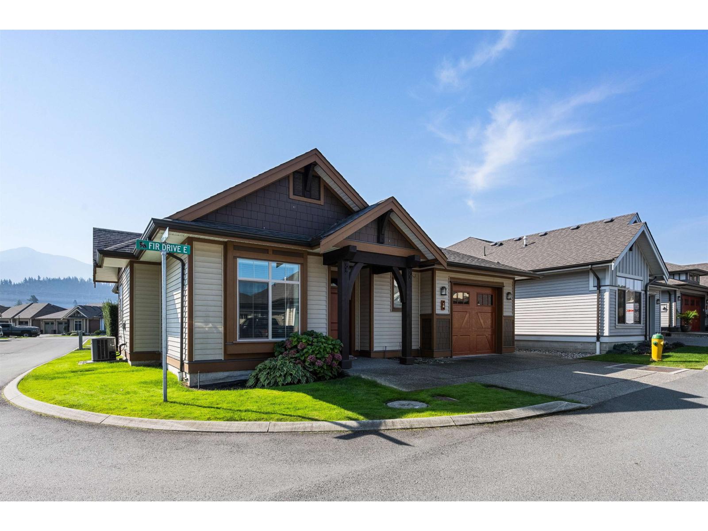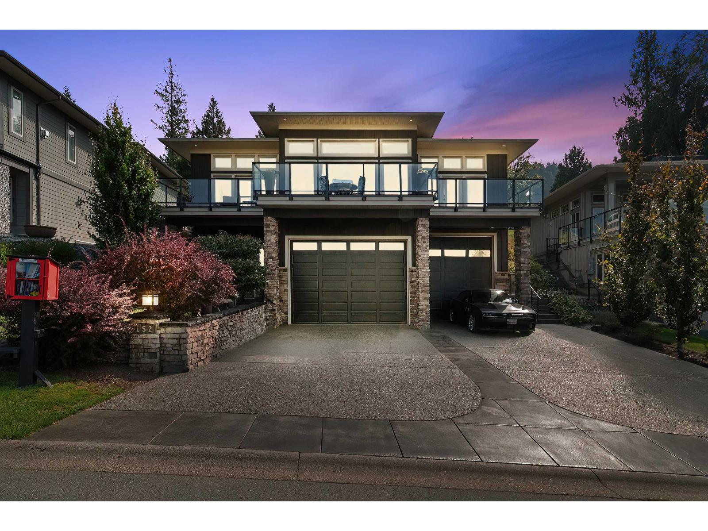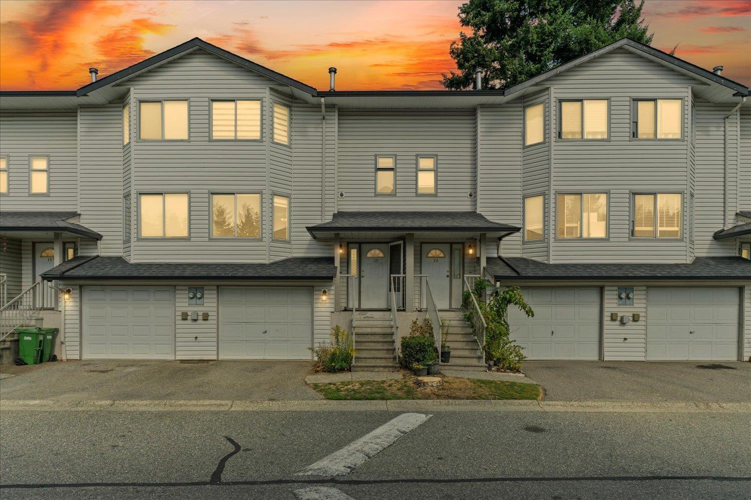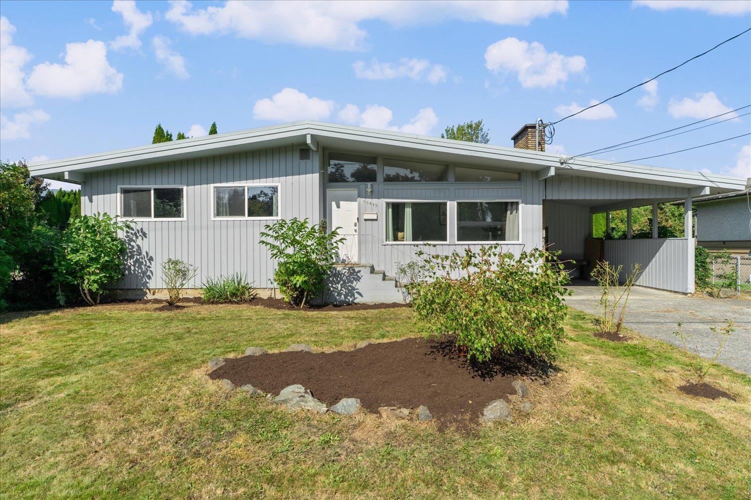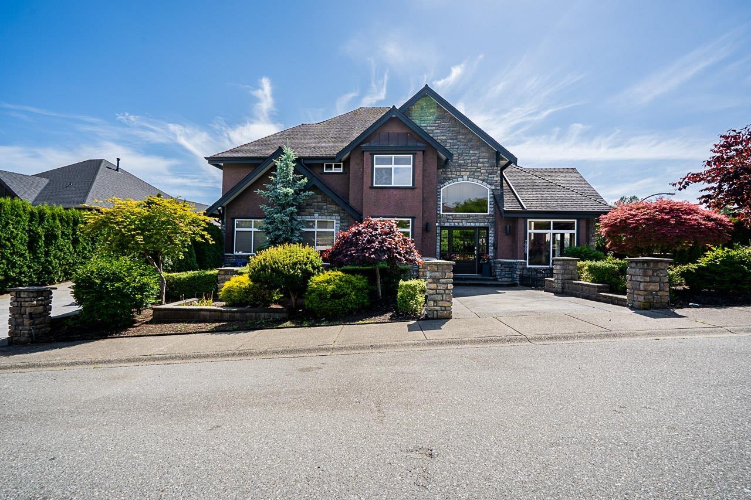- Houseful
- BC
- Chilliwack
- Vedder
- 44428 Keith Wilson Roadsardis S
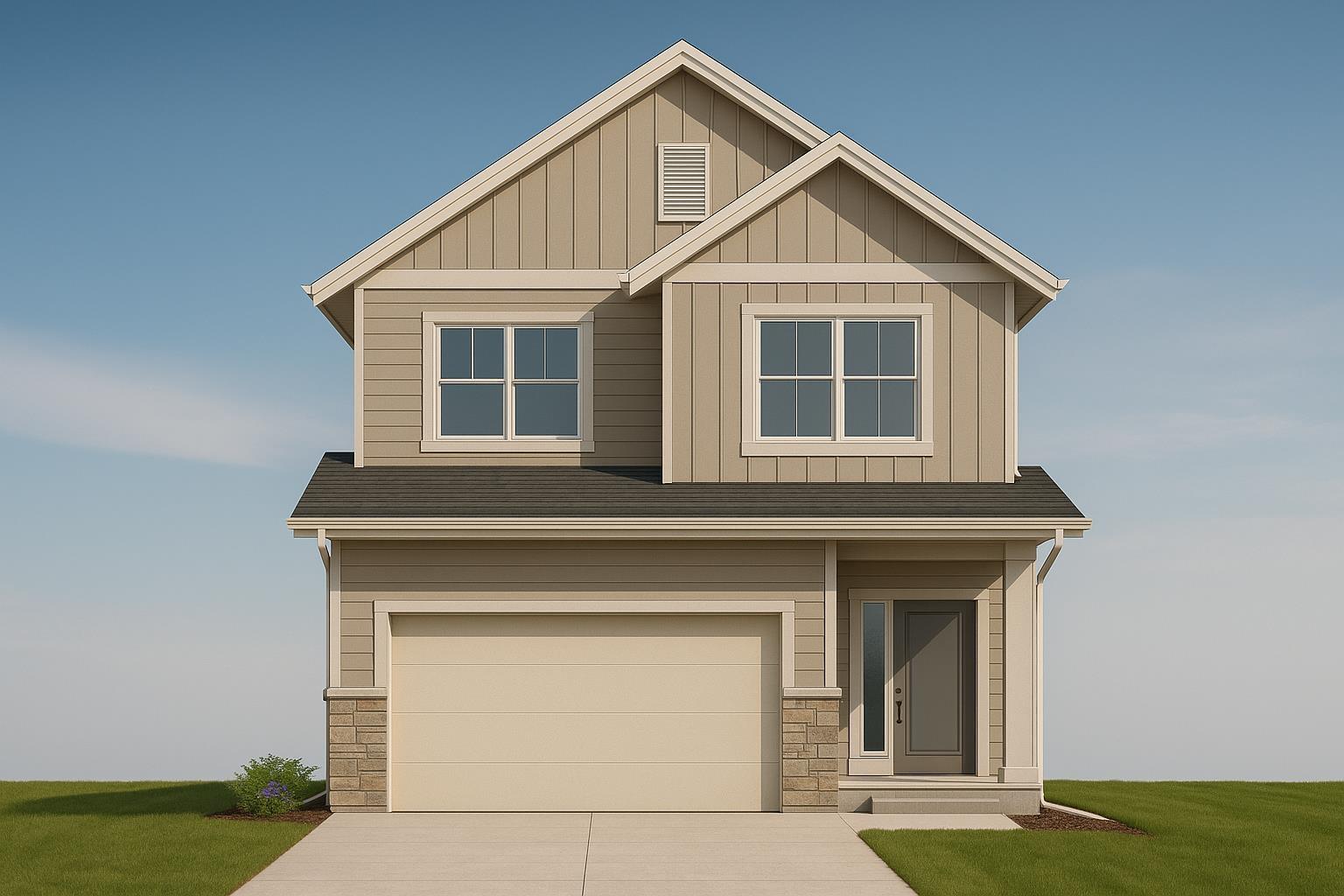
44428 Keith Wilson Roadsardis S
For Sale
New 1 Hour
$1,099,000
4 beds
3 baths
2,346 Sqft
44428 Keith Wilson Roadsardis S
For Sale
New 1 Hour
$1,099,000
4 beds
3 baths
2,346 Sqft
Highlights
This home is
0%
Time on Houseful
1 Hour
School rated
6.1/10
Chilliwack
-0.72%
Description
- Home value ($/Sqft)$468/Sqft
- Time on Housefulnew 1 hour
- Property typeSingle family
- Neighbourhood
- Median school Score
- Year built2025
- Garage spaces2
- Mortgage payment
Brand new home with a legal suite in a sought-after Sardis location! Enjoy being steps from the Vedder River, trails, parks, and just minutes to Cultus Lake. Conveniently close to transit, schools of all levels, shopping, and recreation. This 4-bedroom + den, 3-bathroom home features an open-concept floor plan with vaulted ceilings and quality finishes throughout. Thoughtfully designed with a legal suite for family or income potential. Another quality project from Kabo Properties"”don't miss your chance to call this one home! * PREC - Personal Real Estate Corporation (id:63267)
Home overview
Amenities / Utilities
- Heat source Natural gas
- Heat type Forced air, heat pump
Exterior
- # total stories 2
- # garage spaces 2
- Has garage (y/n) Yes
Interior
- # full baths 3
- # total bathrooms 3.0
- # of above grade bedrooms 4
- Has fireplace (y/n) Yes
Location
- View Mountain view, valley view, view (panoramic)
Lot/ Land Details
- Lot dimensions 4305
Overview
- Lot size (acres) 0.10115132
- Building size 2346
- Listing # R3050776
- Property sub type Single family residence
- Status Active
Rooms Information
metric
- Living room 4.343m X 2.743m
Level: Lower - Dining room 4.343m X 1.524m
Level: Lower - Laundry Measurements not available
Level: Lower - Utility 1.829m X 2.286m
Level: Lower - Kitchen 4.343m X 2.819m
Level: Lower - Foyer 3.658m X 2.438m
Level: Lower - Den 2.489m X 2.286m
Level: Lower - 4th bedroom 3.2m X 3.454m
Level: Lower - Living room 4.343m X 6.096m
Level: Main - Kitchen 3.378m X 3.2m
Level: Main - 2nd bedroom 3.251m X 3.048m
Level: Main - Other 1.829m X 2.134m
Level: Main - Laundry 1.524m X 1.219m
Level: Main - Primary bedroom 3.785m X 4.42m
Level: Main - 3rd bedroom 3.785m X 3.251m
Level: Main - Dining room 3.378m X 2.896m
Level: Main
SOA_HOUSEKEEPING_ATTRS
- Listing source url Https://www.realtor.ca/real-estate/28898547/44428-keith-wilson-road-sardis-south-chilliwack
- Listing type identifier Idx
The Home Overview listing data and Property Description above are provided by the Canadian Real Estate Association (CREA). All other information is provided by Houseful and its affiliates.

Lock your rate with RBC pre-approval
Mortgage rate is for illustrative purposes only. Please check RBC.com/mortgages for the current mortgage rates
$-2,931
/ Month25 Years fixed, 20% down payment, % interest
$
$
$
%
$
%

Schedule a viewing
No obligation or purchase necessary, cancel at any time
Real estate & homes for sale nearby

