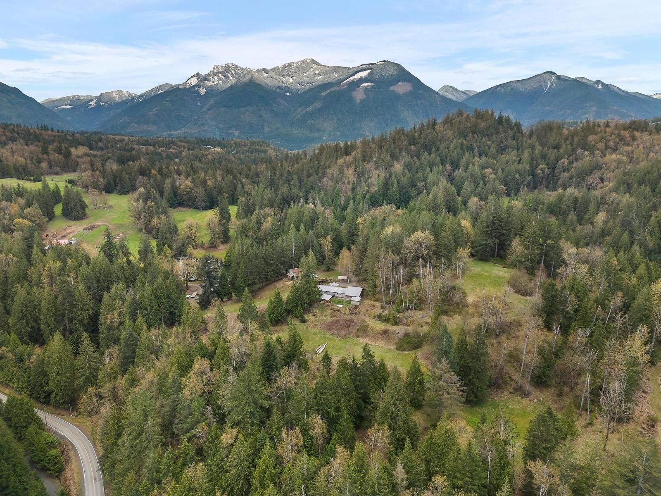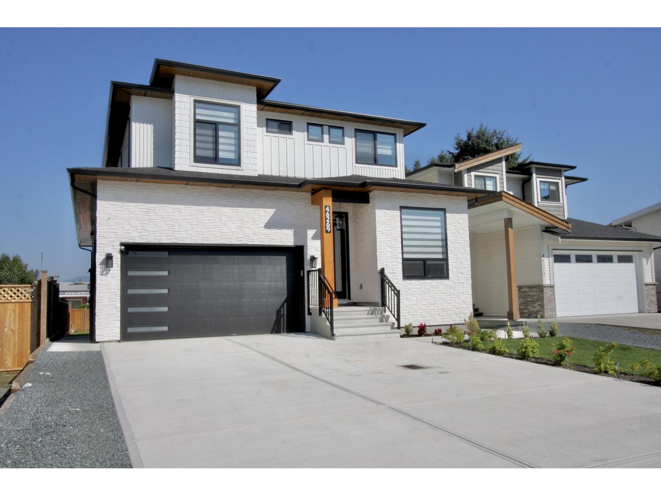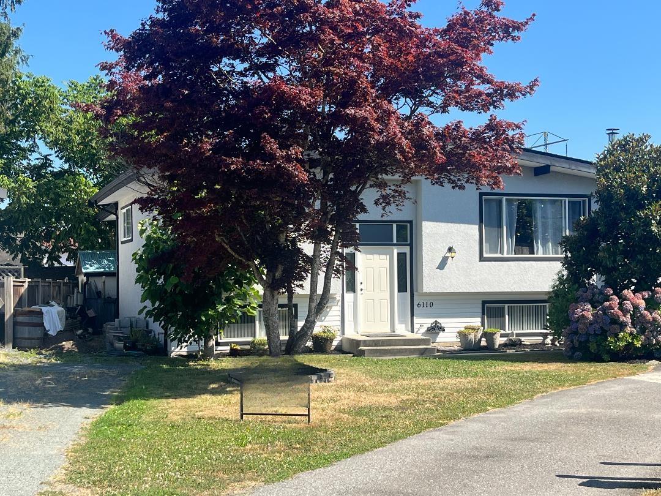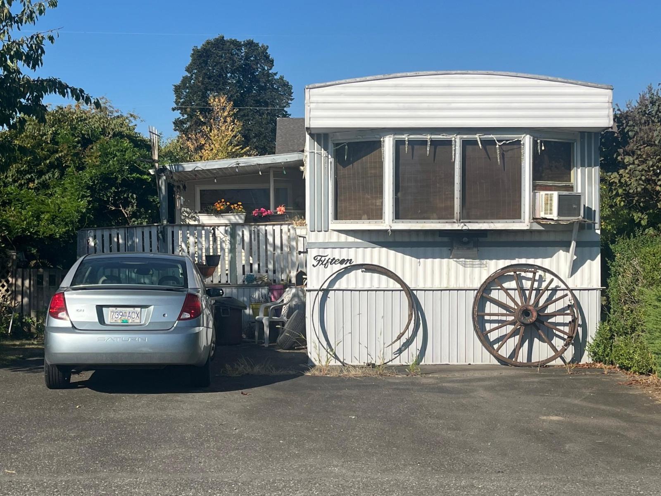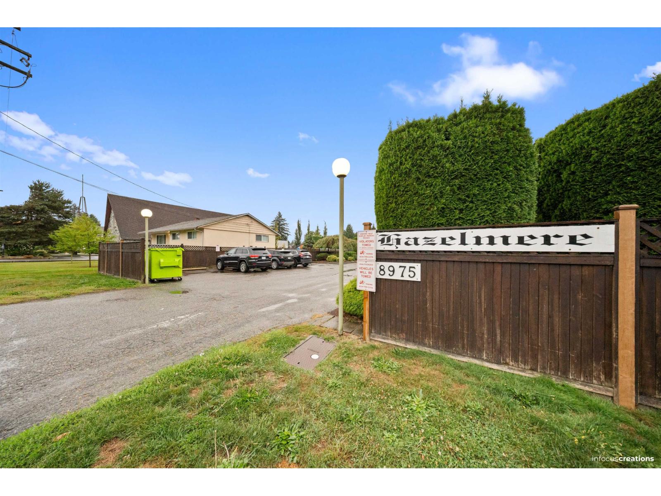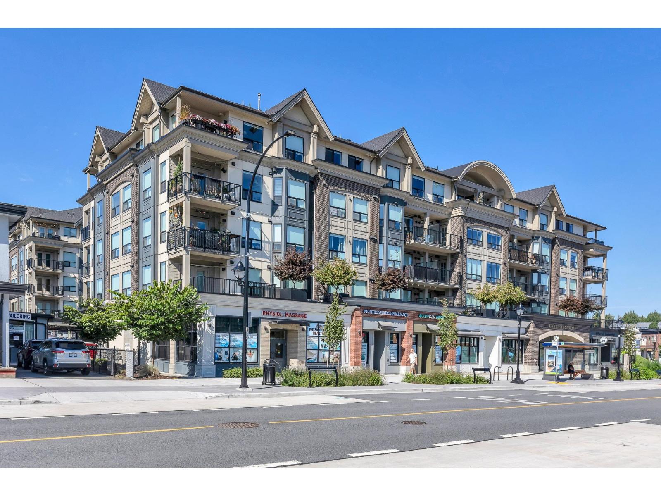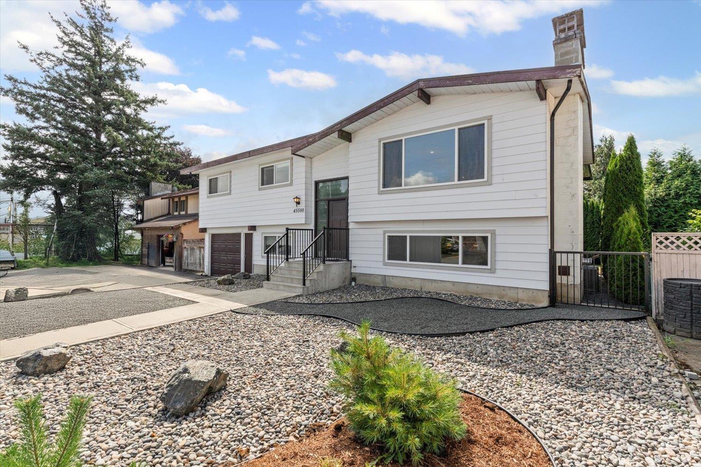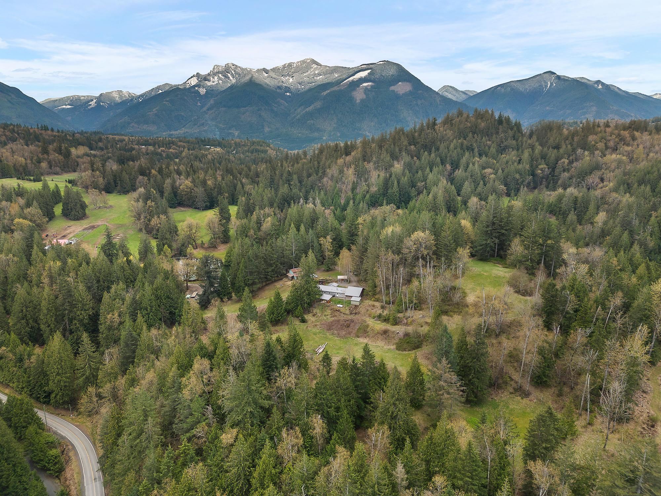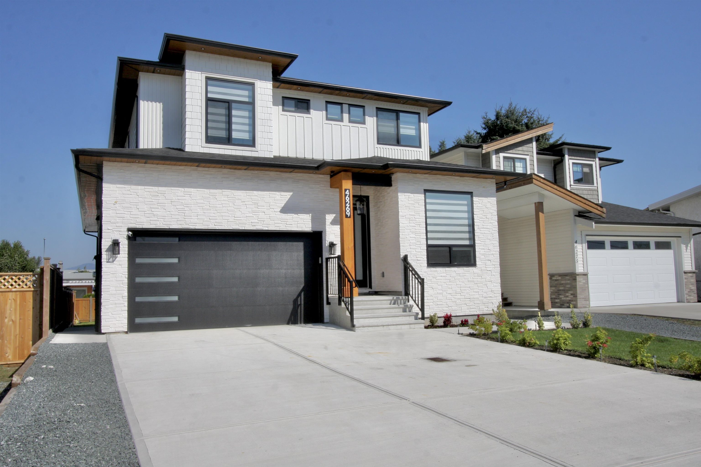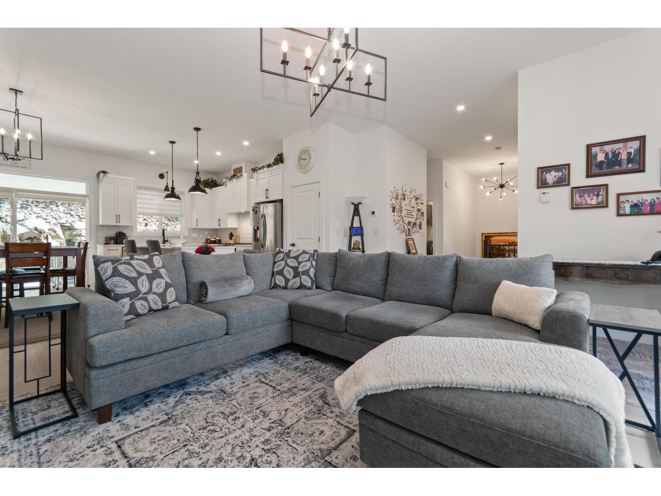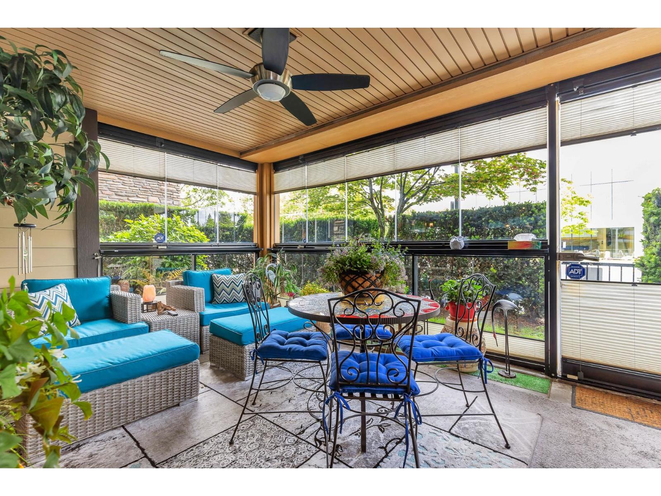- Houseful
- BC
- Chilliwack
- Vedder
- 44480 Eena Drive
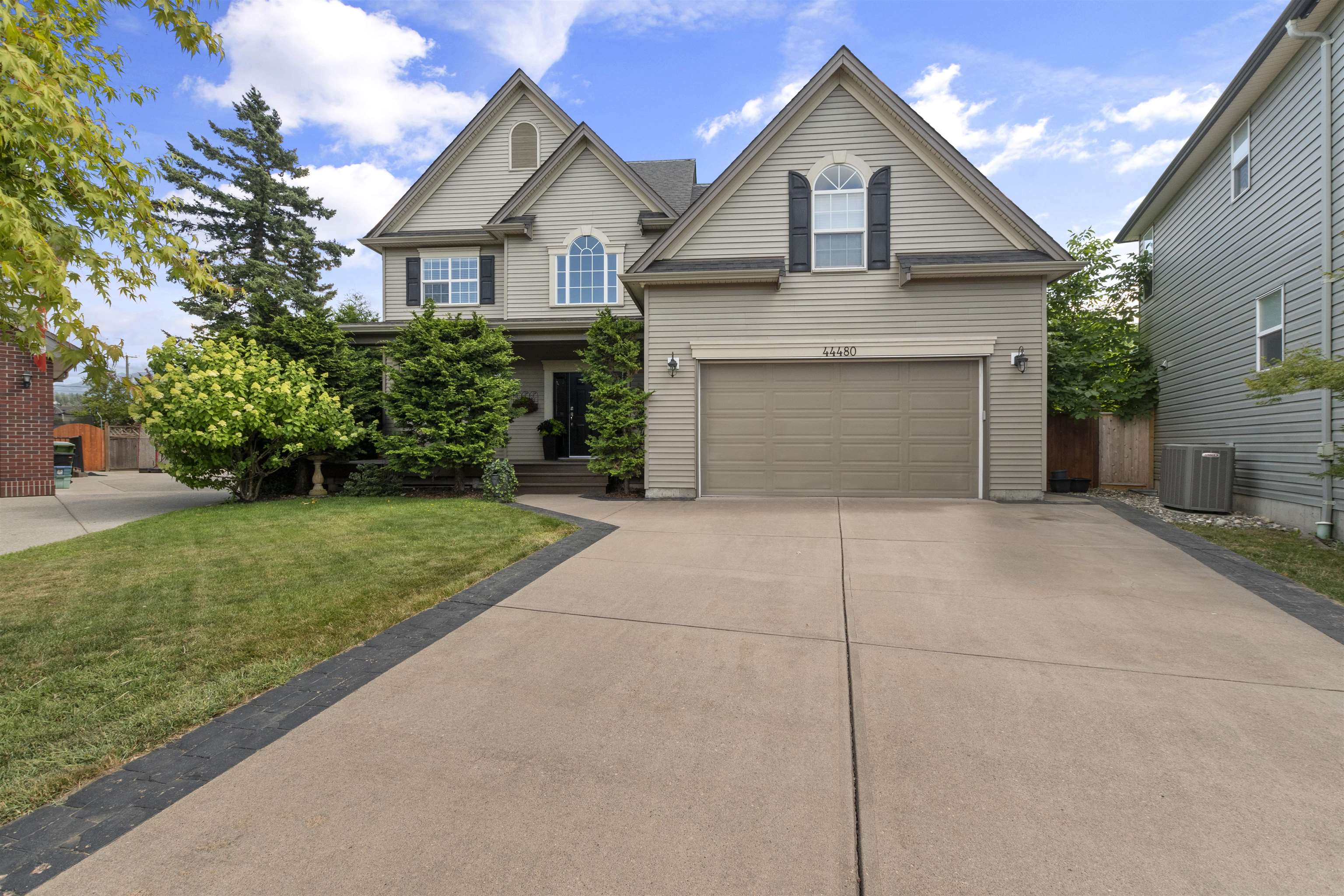
Highlights
Description
- Home value ($/Sqft)$310/Sqft
- Time on Houseful
- Property typeResidential
- Neighbourhood
- CommunityShopping Nearby
- Median school Score
- Year built2005
- Mortgage payment
Sought after Petersburg area is known for its wide meandering streets, large lots, proximity to top notch elementary school & walking distance to the world class Vedder River & Rotary Trail. Home is custom built, w/grand entry,9 ft ceilings, lrg open spaces, 2 sided stone gas f/p, kitchen includes ss/appl, pantry & a big eating bar. French doors lead to lrg private yard w/2 patios, back gate allows for RV parking. Upstairs boasts 4 big bdrms all with wi/closets, office space & laundry The master is VERY impressive, ample room for king bed, huge ensuite lrg wi/shower, soaker tub & a GYM! 1270 sq ft unfinished basement w/separate entrance & has endless opportunities, plumbed for a 4piece bath, kitchen, room for 1 or 2 bedrm suite & storage. Amazing family neighbourhood!
Home overview
- Heat source Forced air, natural gas
- Sewer/ septic Public sewer, sanitary sewer
- Construction materials
- Foundation
- Roof
- # parking spaces 7
- Parking desc
- # full baths 2
- # half baths 1
- # total bathrooms 3.0
- # of above grade bedrooms
- Appliances Washer/dryer, dishwasher, refrigerator, stove, microwave
- Community Shopping nearby
- Area Bc
- View Yes
- Water source Public
- Zoning description R1a
- Directions 3f0e790fbb9bc8d5b15710fe52c3b942
- Lot dimensions 9547.0
- Lot size (acres) 0.22
- Basement information Partially finished
- Building size 4186.0
- Mls® # R3030787
- Property sub type Single family residence
- Status Active
- Virtual tour
- Tax year 2024
- Gym 4.216m X 5.08m
Level: Above - Bedroom 3.327m X 3.632m
Level: Above - Walk-in closet 2.108m X 2.794m
Level: Above - Office 2.337m X 3.759m
Level: Above - Primary bedroom 4.089m X 5.182m
Level: Above - Bedroom 3.327m X 3.607m
Level: Above - Bedroom 3.353m X 3.861m
Level: Above - Den 3.327m X 3.937m
Level: Main - Foyer 2.159m X 3.886m
Level: Main - Mud room 1.93m X 2.134m
Level: Main - Dining room 4.039m X 6.071m
Level: Main - Kitchen 3.277m X 4.877m
Level: Main - Living room 4.851m X 6.502m
Level: Main
- Listing type identifier Idx

$-3,463
/ Month

