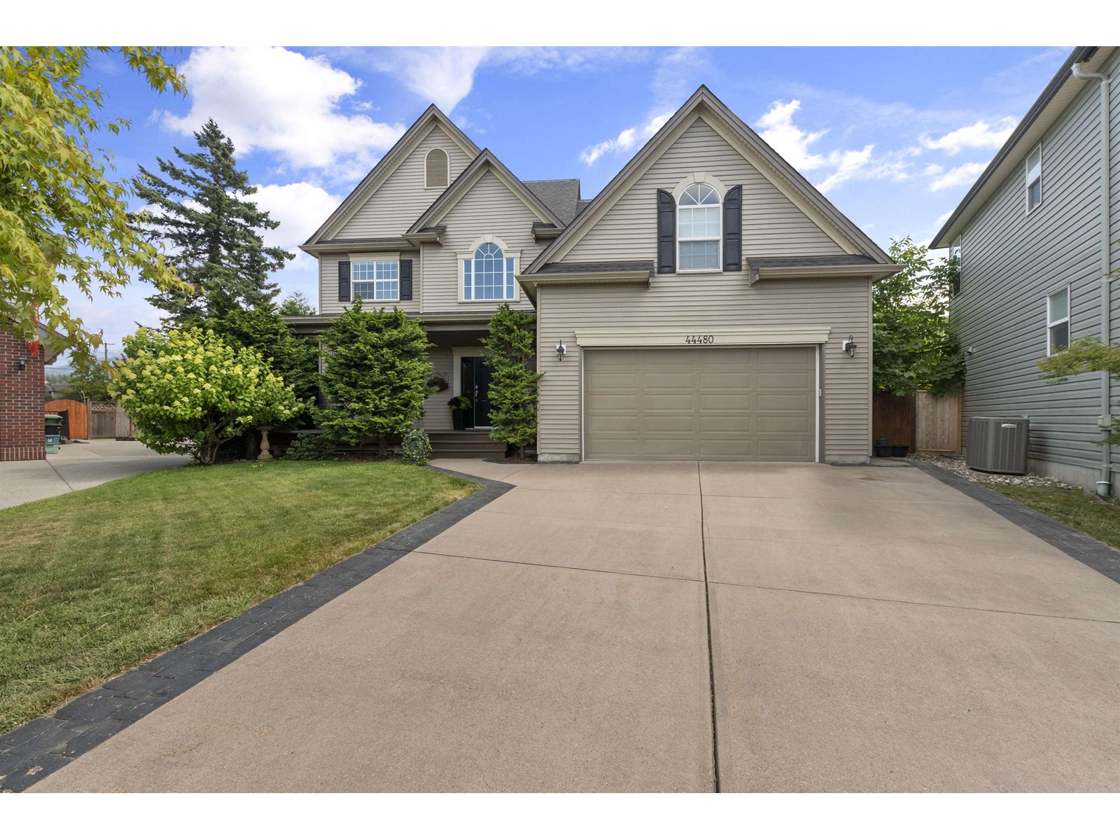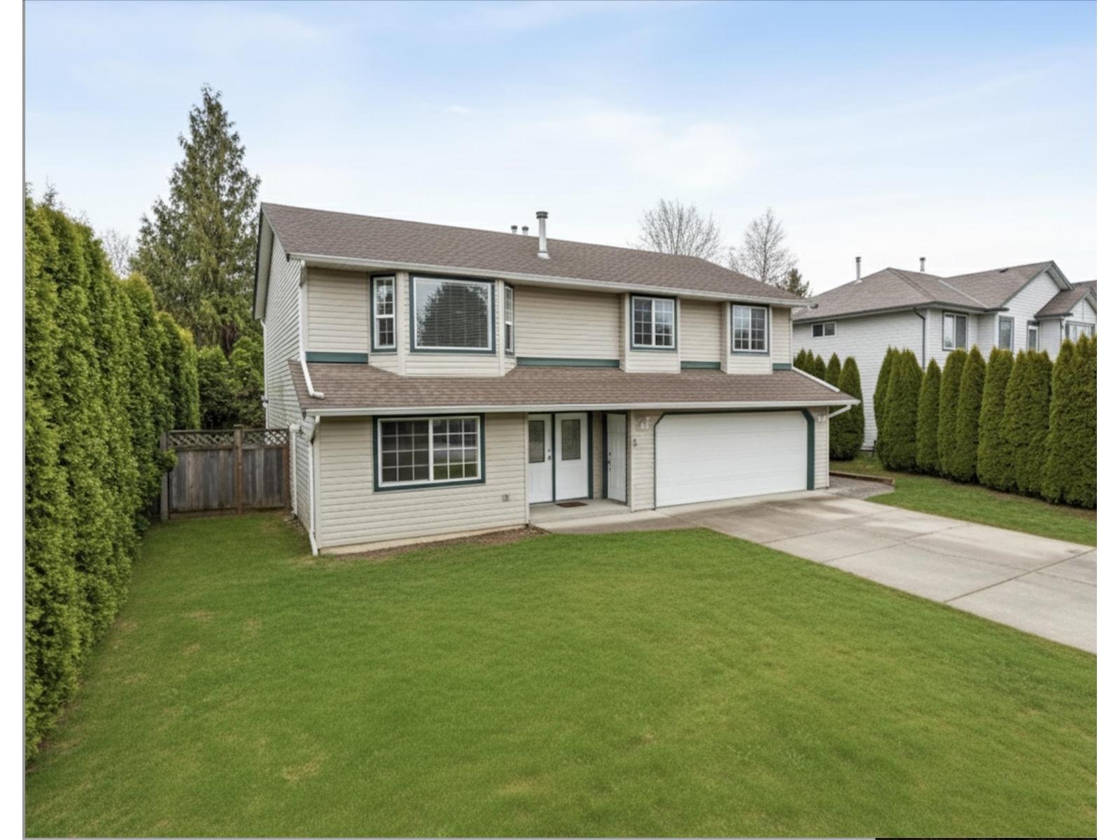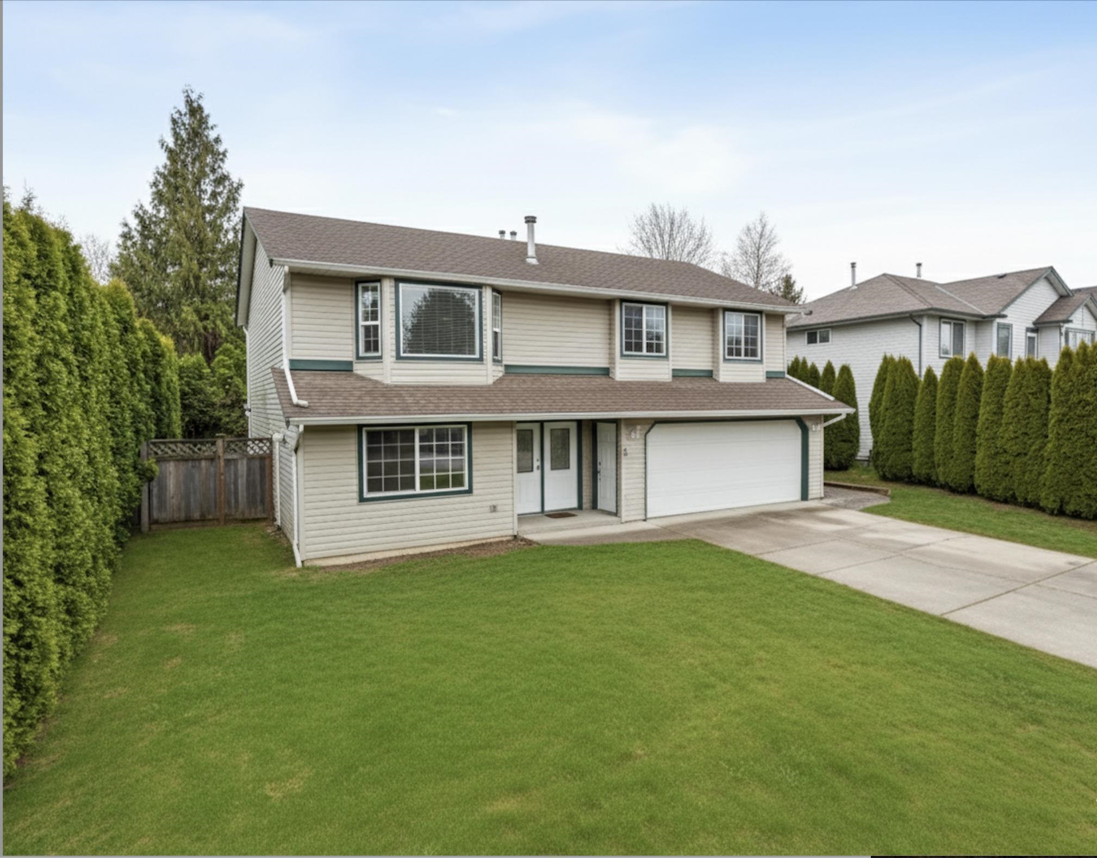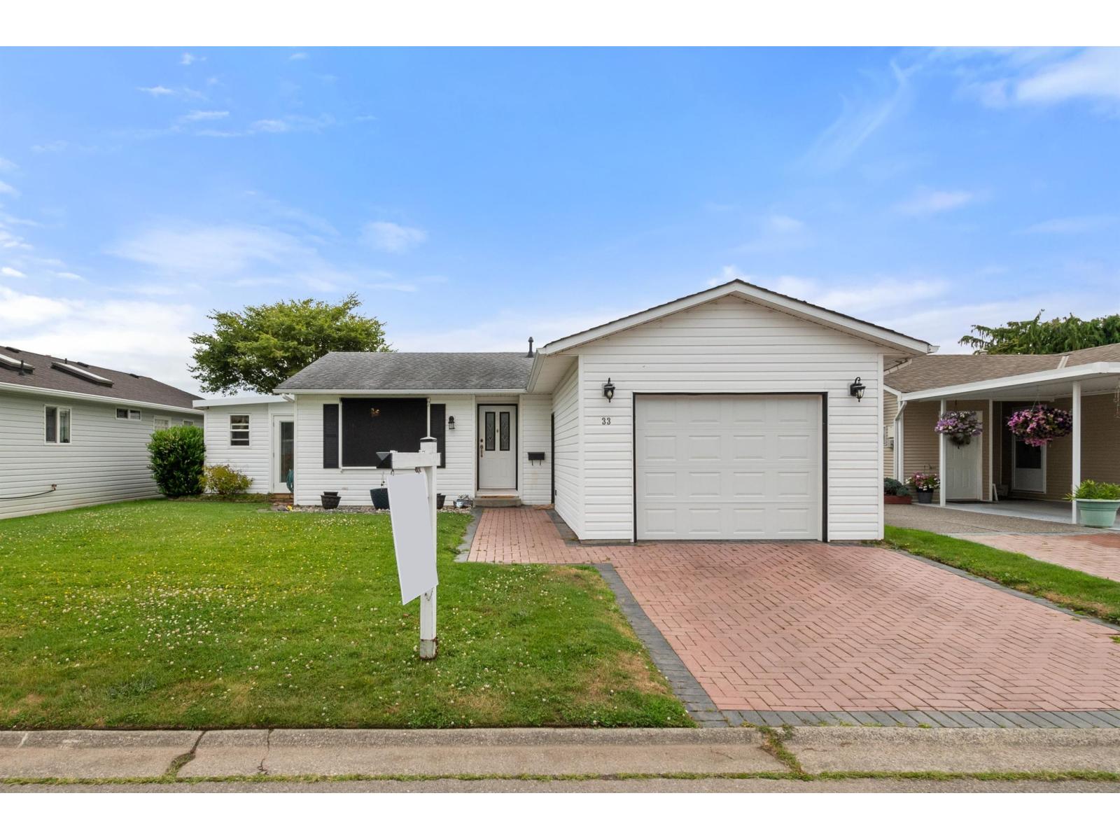- Houseful
- BC
- Chilliwack
- Vedder
- 44480 Eena Drivesardis S

44480 Eena Drivesardis S
44480 Eena Drivesardis S
Highlights
Description
- Home value ($/Sqft)$445/Sqft
- Time on Houseful88 days
- Property typeSingle family
- Neighbourhood
- Median school Score
- Year built2005
- Garage spaces2
- Mortgage payment
Sought after Petersburg area is known for its wide meandering streets, large lots, proximity to top notch elementary school & walking distance to the world class Vedder River & Rotary Trail. Home is custom built, w/grand entry,9 ft ceilings, lrg open spaces, 2 sided stone gas f/p, kitchen includes ss/appl, pantry & a big eating bar. French doors lead to lrg private yard w/2 patios, back gate allows for RV parking. Upstairs boasts 4 big bdrms all with wi/closets, office space & laundry The master is VERY impressive, ample room for king bed, huge ensuite lrg wi/shower, soaker tub & a GYM! 1270 sq ft unfinished basement w/separate entrance & has endless opportunities, plumbed for a 4piece bath, kitchen, room for 1 or 2 bedrm suite & storage. Amazing family neighbourhood! (id:63267)
Home overview
- Cooling Central air conditioning
- Heat source Natural gas
- Heat type Forced air
- # total stories 3
- # garage spaces 2
- Has garage (y/n) Yes
- # full baths 3
- # total bathrooms 3.0
- # of above grade bedrooms 4
- Has fireplace (y/n) Yes
- View Mountain view
- Directions 1690318
- Lot dimensions 9547
- Lot size (acres) 0.22431861
- Building size 2916
- Listing # R3030787
- Property sub type Single family residence
- Status Active
- Other 2.769m X 1.854m
Level: Above - 2nd bedroom 3.81m X 3.353m
Level: Above - Primary bedroom 5.182m X 4.089m
Level: Above - Office 3.734m X 2.337m
Level: Above - Gym 5.029m X 3.988m
Level: Above - 4th bedroom 3.581m X 3.073m
Level: Above - 3rd bedroom 3.556m X 3.073m
Level: Above - Foyer 3.835m X 2.159m
Level: Main - Den 3.886m X 3.073m
Level: Main - Living room 6.477m X 4.597m
Level: Main - Kitchen 4.877m X 3.277m
Level: Main - Mudroom 2.134m X 1.93m
Level: Main - Dining room 6.02m X 4.039m
Level: Main
- Listing source url Https://www.realtor.ca/real-estate/28654745/44480-eena-drive-sardis-south-chilliwack
- Listing type identifier Idx

$-3,463
/ Month











