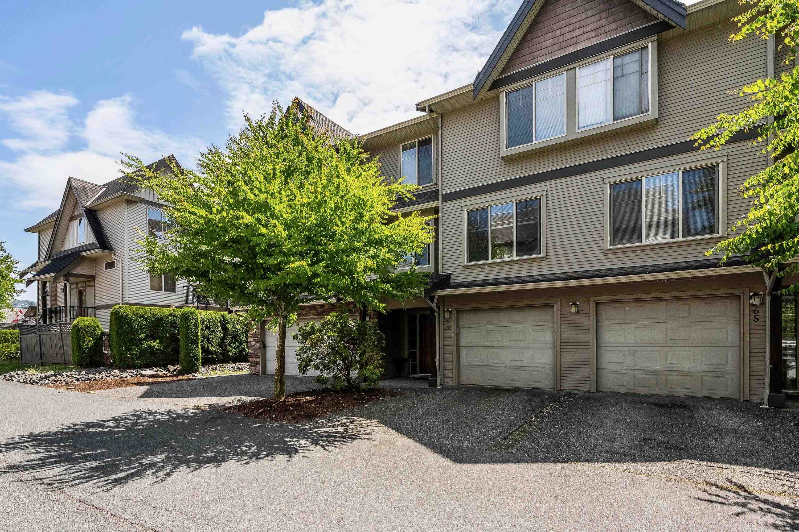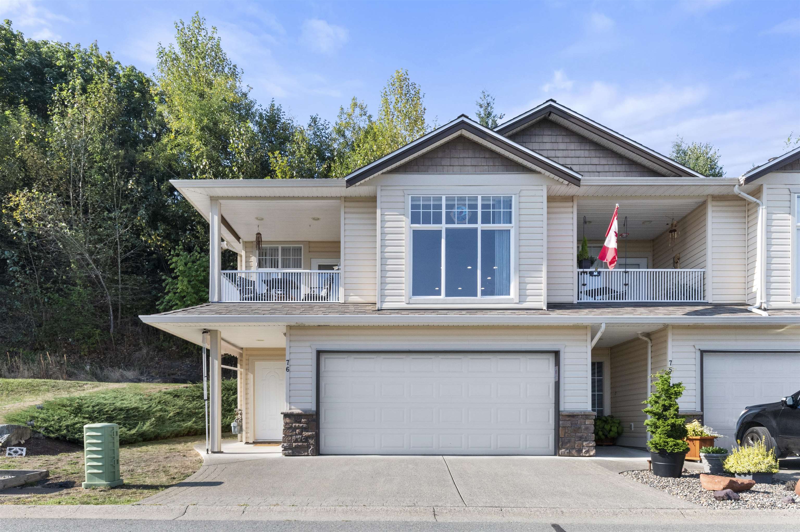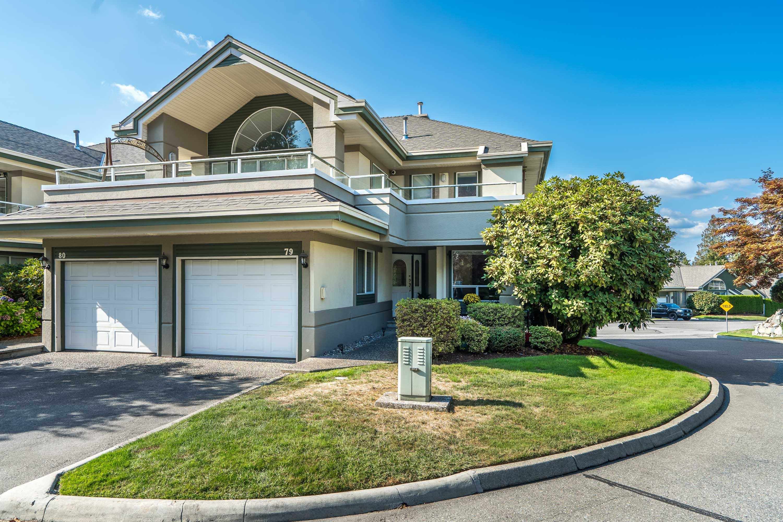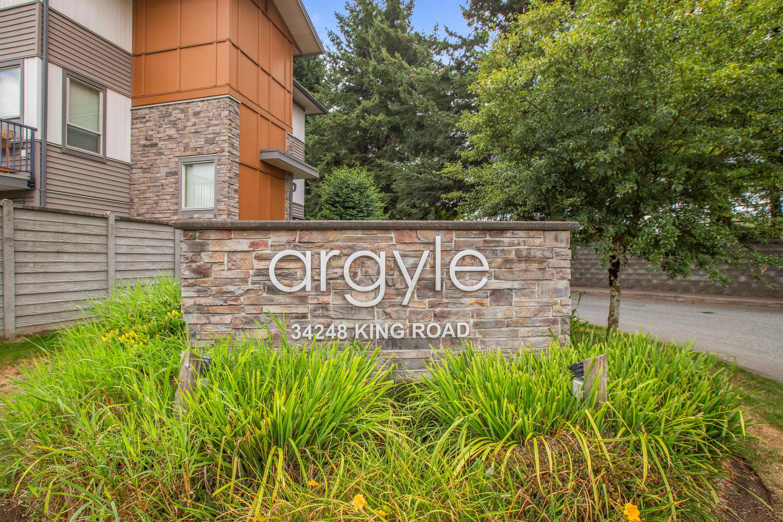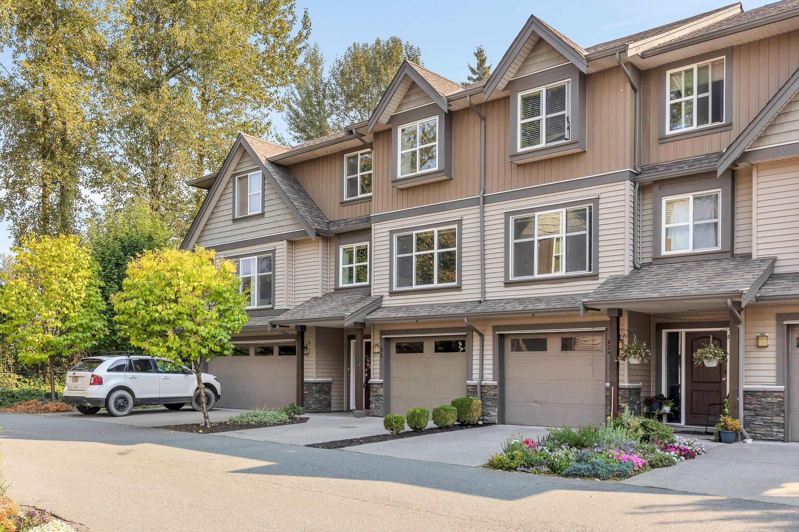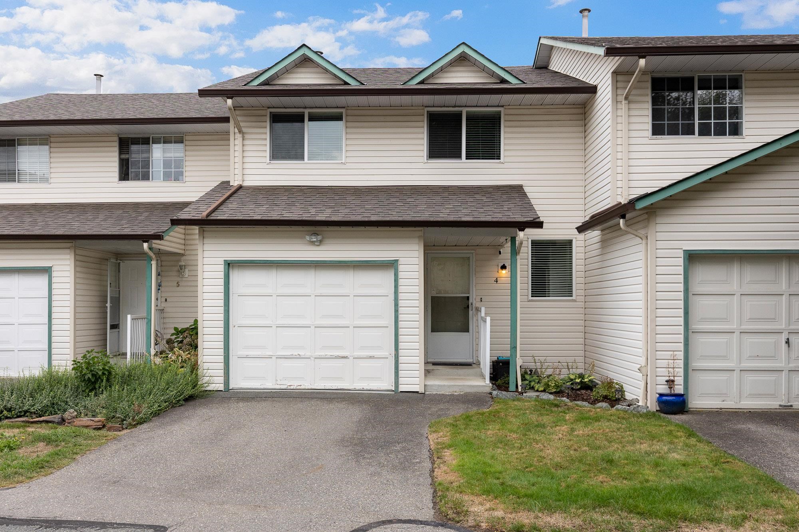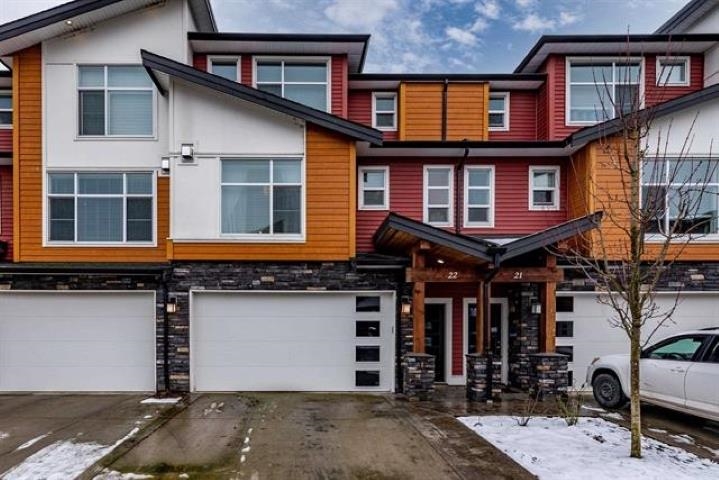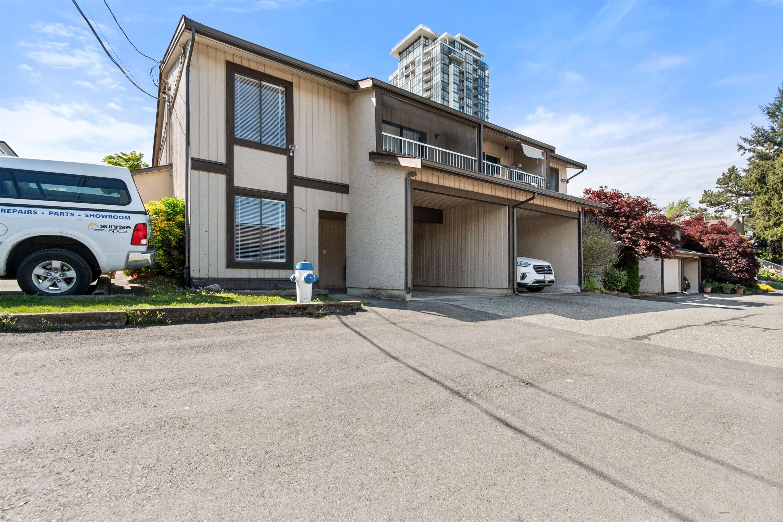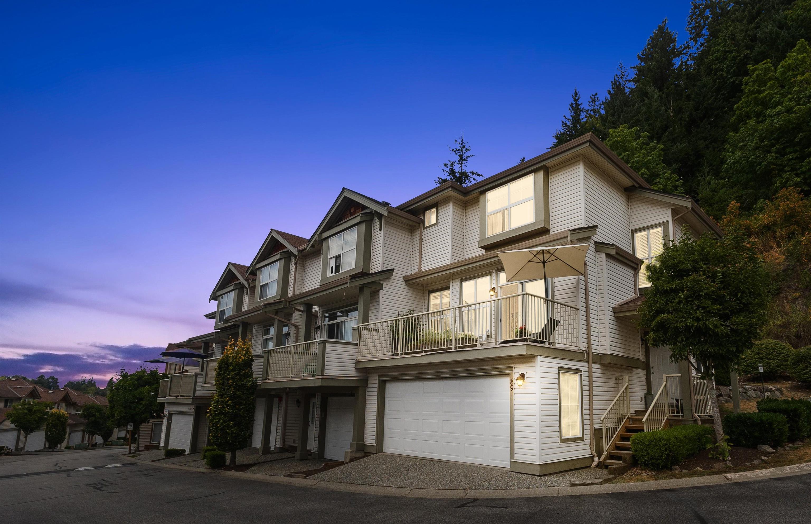- Houseful
- BC
- Chilliwack
- Vedder
- 44523 Mclaren Drive #18
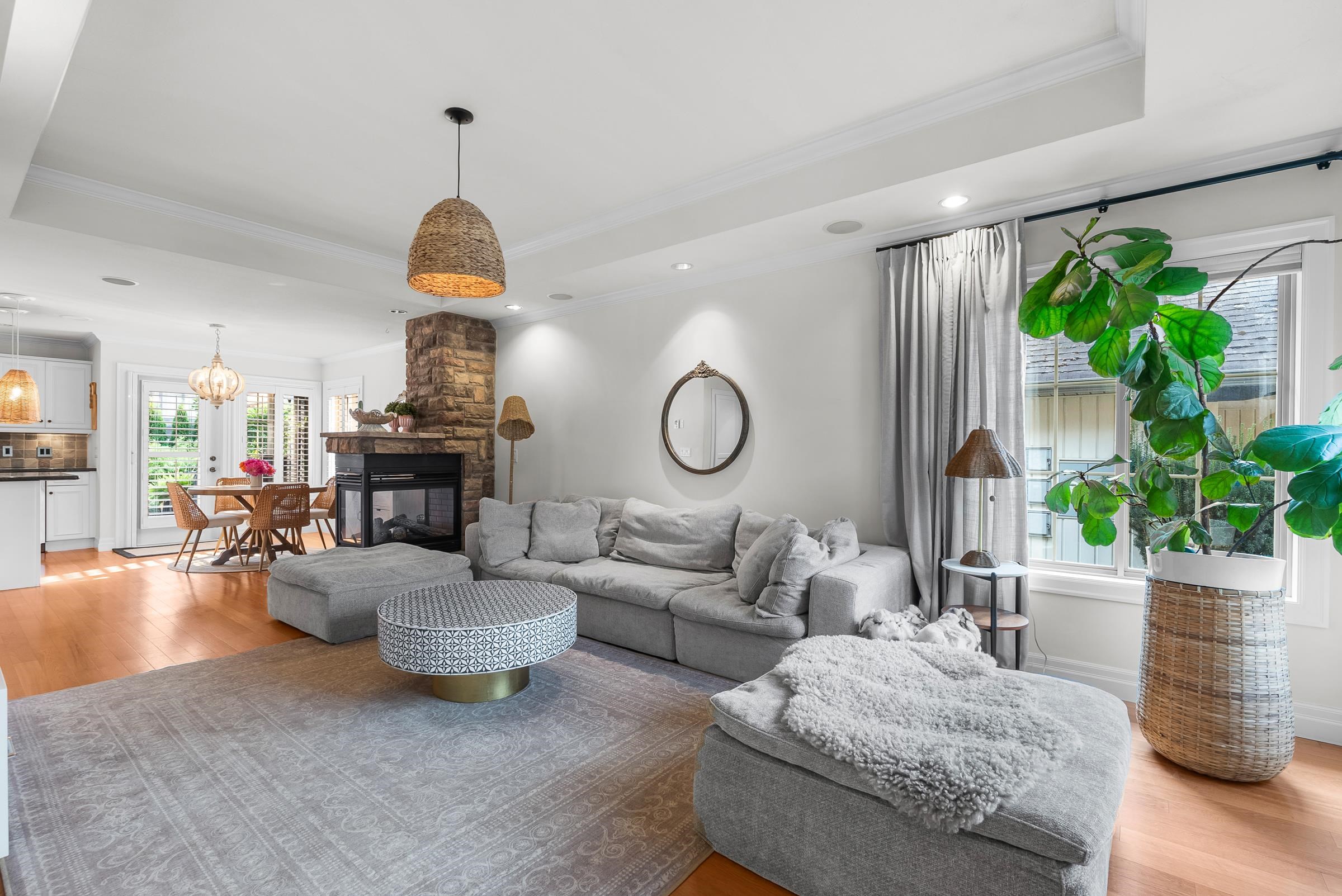
44523 Mclaren Drive #18
44523 Mclaren Drive #18
Highlights
Description
- Home value ($/Sqft)$344/Sqft
- Time on Houseful
- Property typeResidential
- Neighbourhood
- CommunityShopping Nearby
- Median school Score
- Year built2006
- Mortgage payment
STEPS TO VEDDER RIVER! This stunning 4 bed, 4 bath, 2-storey w/ basement END UNIT in THE GROVE features a main-level primary bedroom. What makes this townhome stand out? Built-in cabinets/closets by Designer Closet Guys, heated floors in 3 bathrooms, heated garage, extra pantry, pot lights, Phantom screen doors, custom plantation shutters and all appliances less than 5 years old. Outside provides fully-turfed yards, professional landscaping, and a stamped concrete covered patio. Enjoy mountain/river views and the Vedder ROTARY TRAIL while you walk to get Banter ice cream, Sidekick beer, or Land Cafe coffee! Close to UFV, schools, shopping, Cultus Lake and more, all in beautiful Sardis. A lifestyle you thought you could only dream of! OPEN HOUSES SAT SEPT 13th 12-2PM & SUN SEPT 14th 12-2PM.
Home overview
- Heat source Forced air, geothermal, natural gas
- Sewer/ septic Public sewer, sanitary sewer, storm sewer
- Construction materials
- Foundation
- Roof
- # parking spaces 4
- Parking desc
- # full baths 3
- # half baths 1
- # total bathrooms 4.0
- # of above grade bedrooms
- Appliances Washer/dryer, dishwasher, refrigerator, stove
- Community Shopping nearby
- Area Bc
- Subdivision
- View Yes
- Water source Public
- Zoning description Cd-11
- Directions 8026e503affcdbc123123fb865cbb52f
- Basement information Full, finished
- Building size 2645.0
- Mls® # R3045586
- Property sub type Townhouse
- Status Active
- Virtual tour
- Tax year 2025
- Bedroom 4.089m X 3.734m
Level: Above - Bedroom 3.708m X 3.734m
Level: Above - Storage 3.785m X 3.607m
Level: Basement - Family room 7.061m X 3.607m
Level: Basement - Bedroom 3.734m X 6.477m
Level: Basement - Foyer 1.829m X 1.499m
Level: Main - Kitchen 4.013m X 2.972m
Level: Main - Walk-in closet 1.803m X 1.524m
Level: Main - Living room 6.35m X 3.835m
Level: Main - Dining room 3.581m X 2.311m
Level: Main - Primary bedroom 3.988m X 3.378m
Level: Main
- Listing type identifier Idx

$-2,426
/ Month

