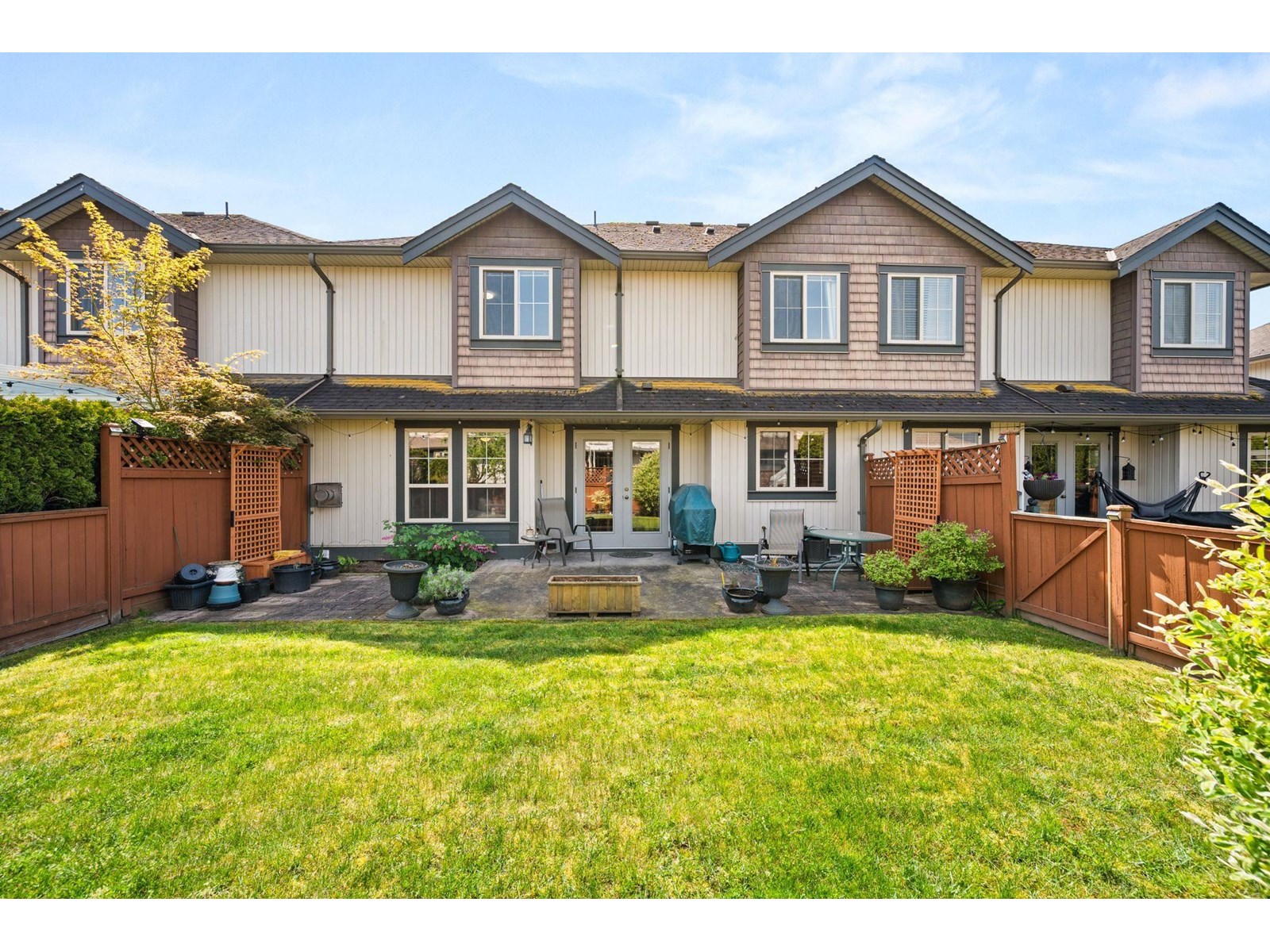- Houseful
- BC
- Chilliwack
- Vedder
- 44523 Mclaren Drivesardis South Unit 8

44523 Mclaren Drivesardis South Unit 8
44523 Mclaren Drivesardis South Unit 8
Highlights
Description
- Home value ($/Sqft)$350/Sqft
- Time on Houseful44 days
- Property typeSingle family
- Neighbourhood
- Median school Score
- Year built2006
- Garage spaces2
- Mortgage payment
STUNNING LOCATION - TRAILS RIGHT ACROSS THE STREET! Welcome to this bright 2,242 sqft 4 bed 4 bath townhome on McLaren Dr; just steps from scenic Vedder River Trails! One of the largest driveways in the complex, and facing a quiet, family-friendly street, parking's NEVER an issue. With massive, private backyard perfect for entertaining, kids, or furry friends. Stay comfortable year-round w/ Geothermal heating/cooling or cozy up by the gas fireplace. GRAND 2 storey foyer greets to the spacious and beautifully maintained layout. Close to UFV, Vedder & Peach Parks, schools, shopping, and all Sardis has to offer. Primary Bdrm w/ ensuite and walk-in & 2 LARGE bedrooms upstairs, and 4th Bedroom downstairs w/ its own bathroom; this home checks all the boxes. Don't miss it - LOVE WHERE YOU LIVE! (id:63267)
Home overview
- Heat source Geo thermal
- # total stories 3
- # garage spaces 2
- Has garage (y/n) Yes
- # full baths 4
- # total bathrooms 4.0
- # of above grade bedrooms 4
- Has fireplace (y/n) Yes
- Lot size (acres) 0.0
- Building size 2287
- Listing # R3030157
- Property sub type Single family residence
- Status Active
- 3rd bedroom 4.039m X 3.708m
Level: Above - 2nd bedroom 4.14m X 3.708m
Level: Above - Primary bedroom 4.343m X 3.454m
Level: Above - 4th bedroom 8.026m X 3.734m
Level: Basement - Steam room 2.667m X 1.067m
Level: Lower - Living room 5.715m X 4.115m
Level: Main - Kitchen 3.962m X 2.769m
Level: Main - Laundry 2.616m X 1.676m
Level: Main - Foyer 4.623m X 2.946m
Level: Main - Dining room 5.105m X 2.337m
Level: Main
- Listing source url Https://www.realtor.ca/real-estate/28645160/8-44523-mclaren-drive-sardis-south-chilliwack
- Listing type identifier Idx

$-2,133
/ Month











