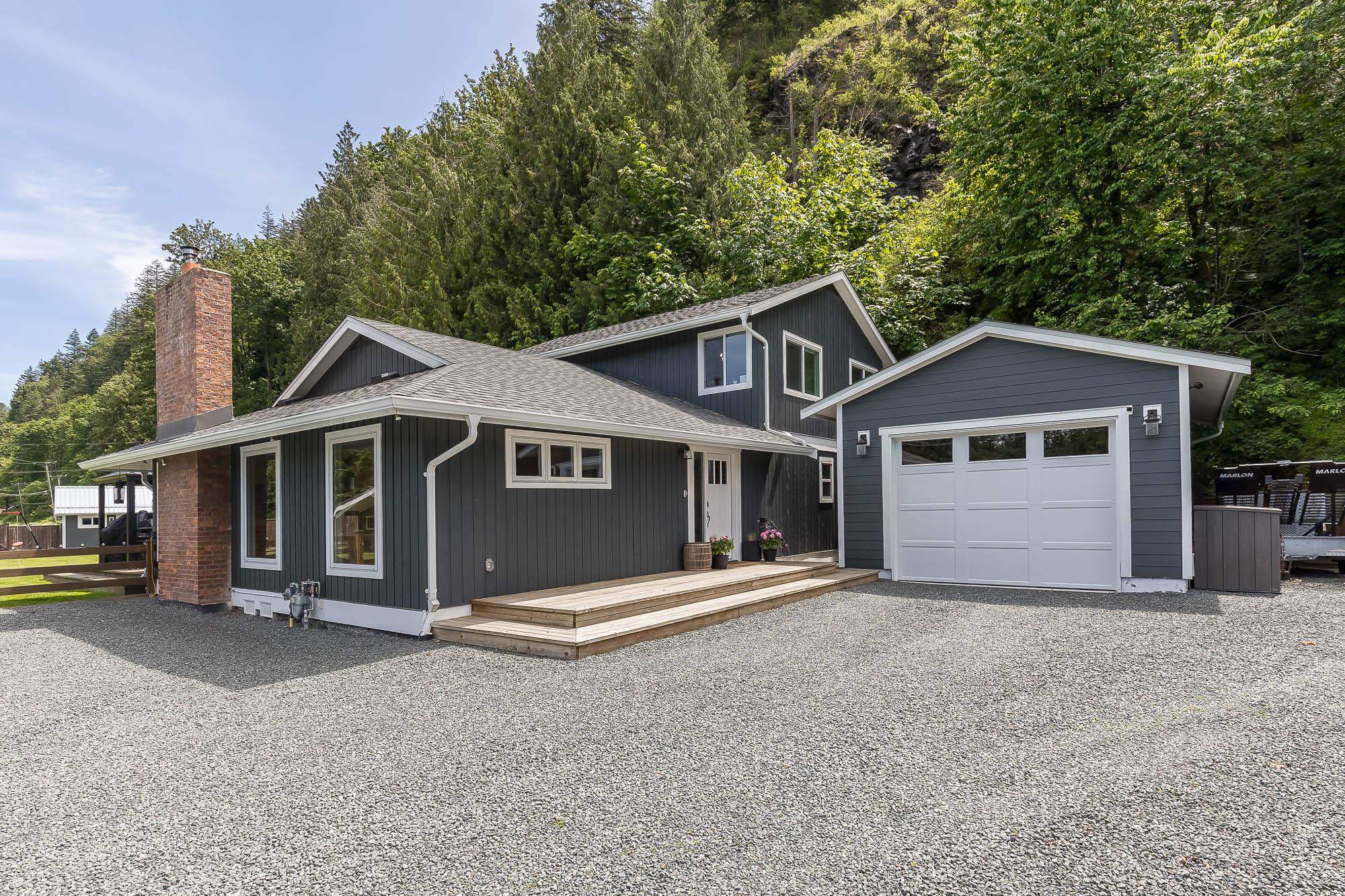Select your Favourite features
- Houseful
- BC
- Chilliwack
- V2R
- 44550 Vedder Mountain Rd

44550 Vedder Mountain Rd
For Sale
98 Days
$1,599,000
4 beds
2 baths
2,233 Sqft
44550 Vedder Mountain Rd
For Sale
98 Days
$1,599,000
4 beds
2 baths
2,233 Sqft
Highlights
Description
- Home value ($/Sqft)$716/Sqft
- Time on Houseful
- Property typeResidential
- CommunityGated
- Median school Score
- Year built1981
- Mortgage payment
Approximately 3/4 acre of useable property that is close to world class outdoor recreation such as fishing the Chilliwack River, wakeboarding Cultus Lake, or hiking the beautiful cascades. This 2,233 square foot two storey home is fully renovated and features 4 bedrooms, two bathrooms, detached shop, and a fantastic outdoor living space. Main flr is comfortably set up for family lifestyle with open concept living, dining and kitchen that overlook the huge back yard. The closed room off of the living area is currently being used as an office and could also be a play area. Guest bedroom on the main and three additional bedrooms upstairs including primary with walk in closet. A second detached workshop is perfect for storing yard equipment. Lots of room for parking, including RV. A must see!
MLS®#R3009392 updated 1 month ago.
Houseful checked MLS® for data 1 month ago.
Home overview
Amenities / Utilities
- Heat source Forced air, natural gas
- Sewer/ septic Septic tank
Exterior
- Construction materials
- Foundation
- Roof
- Fencing Fenced
- # parking spaces 8
- Parking desc
Interior
- # full baths 2
- # total bathrooms 2.0
- # of above grade bedrooms
- Appliances Washer/dryer, dishwasher, refrigerator, stove, microwave
Location
- Community Gated
- Area Bc
- View No
- Water source Well shallow
- Zoning description Rs-gsa
Lot/ Land Details
- Lot dimensions 660369.0
Overview
- Lot size (acres) 15.16
- Basement information Crawl space
- Building size 2233.0
- Mls® # R3009392
- Property sub type Single family residence
- Status Active
- Virtual tour
- Tax year 2024
Rooms Information
metric
- Bedroom 3.683m X 2.972m
Level: Above - Primary bedroom 4.013m X 4.267m
Level: Above - Walk-in closet 2.184m X 2.489m
Level: Above - Bedroom 3.658m X 3.073m
Level: Above - Office 2.286m X 4.293m
Level: Main - Storage 1.118m X 2.134m
Level: Main - Walk-in closet 1.676m X 1.981m
Level: Main - Patio 5.944m X 10.922m
Level: Main - Kitchen 4.013m X 4.318m
Level: Main - Patio 4.801m X 10.947m
Level: Main - Laundry 3.454m X 1.981m
Level: Main - Foyer 2.286m X 2.388m
Level: Main - Bedroom 3.683m X 3.226m
Level: Main - Dining room 4.013m X 3.937m
Level: Main - Living room 6.655m X 4.343m
Level: Main
SOA_HOUSEKEEPING_ATTRS
- Listing type identifier Idx

Lock your rate with RBC pre-approval
Mortgage rate is for illustrative purposes only. Please check RBC.com/mortgages for the current mortgage rates
$-4,264
/ Month25 Years fixed, 20% down payment, % interest
$
$
$
%
$
%

Schedule a viewing
No obligation or purchase necessary, cancel at any time
Nearby Homes
Real estate & homes for sale nearby











