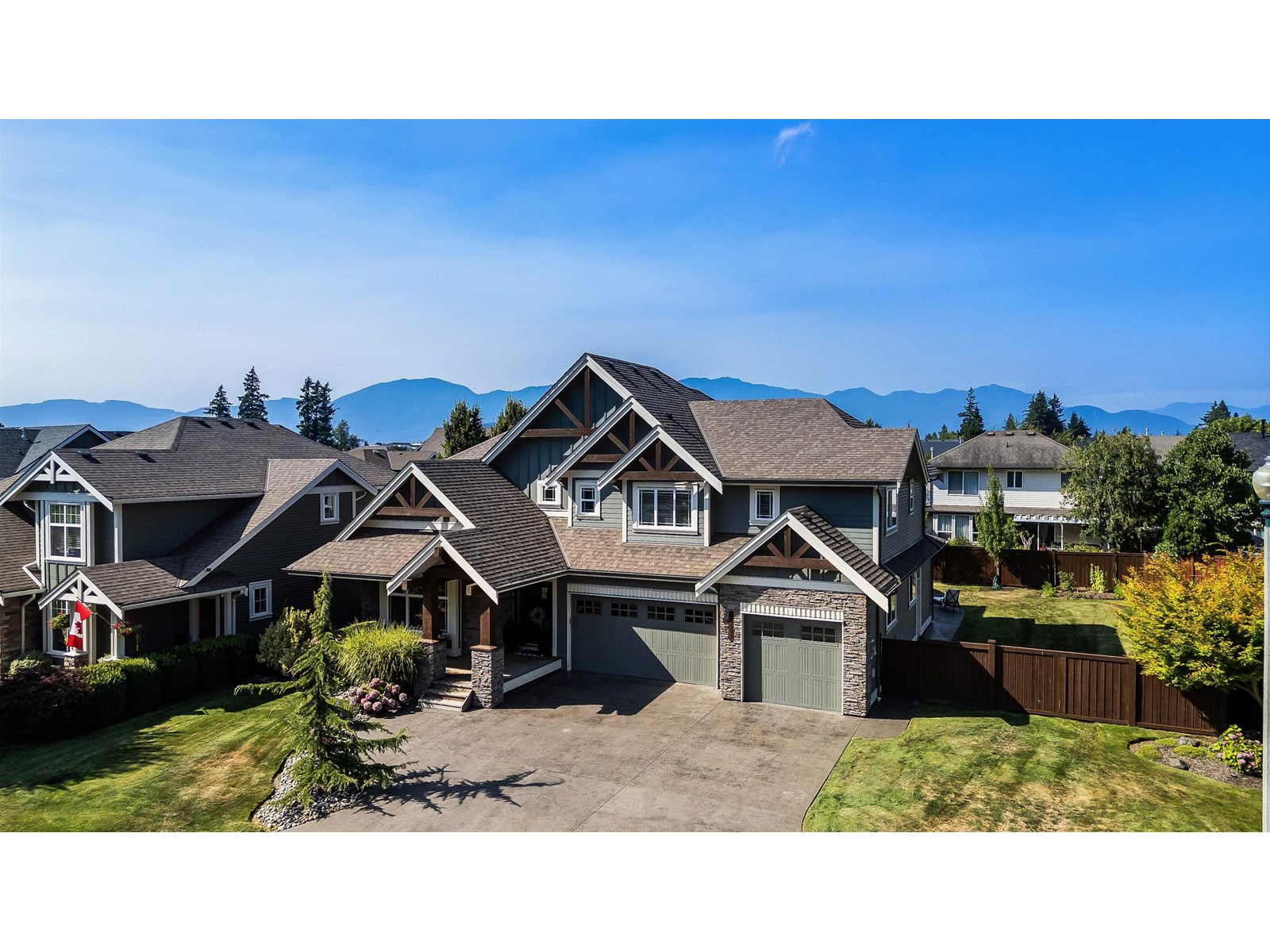- Houseful
- BC
- Chilliwack
- Vedder
- 44597 Mclaren Drivesardis S

44597 Mclaren Drivesardis S
44597 Mclaren Drivesardis S
Highlights
Description
- Home value ($/Sqft)$419/Sqft
- Time on Houseful35 days
- Property typeSingle family
- Neighbourhood
- Median school Score
- Year built2010
- Garage spaces4
- Mortgage payment
THE STREET OF DREAMS! Steps to the river, recreation, parks, trails, & schools, this is the community to desire! 44597 McLaren- FIRST TIME ON MARKET! This custom designed and exceptionally crafted home features 2x6 construction, high end finishes throughout, and a RARE QUAD GARAGE + gated SIDE RV PARKING w/ room for a shop or pool. One of the largest lots in the area w/ 88' of frontage, this property will meet all your parking requirements & MORE. Vaulted foyer & great room w/ floor to ceiling stone f/p, entertainers oversized kitchen w/ butlers pantry that leads to the large dining area. Step outside to a covered patio w/ gas f/p & BBQ hookup. Fenced yard w/ inground sprinklers front and back. 4 bdrms up (3 w/ ensuites) PLUS a finished bsmt w/ MEDIA ROOM. WOW! Feature Sheet Available! * PREC - Personal Real Estate Corporation (id:63267)
Home overview
- Cooling Central air conditioning
- Heat source Natural gas
- Heat type Forced air
- # total stories 3
- # garage spaces 4
- Has garage (y/n) Yes
- # full baths 5
- # total bathrooms 5.0
- # of above grade bedrooms 5
- Has fireplace (y/n) Yes
- View Mountain view
- Lot dimensions 8712
- Lot size (acres) 0.20469925
- Building size 4526
- Listing # R3032707
- Property sub type Single family residence
- Status Active
- 2nd bedroom 4.089m X 3.683m
Level: Above - Other 1.524m X 1.524m
Level: Above - 3rd bedroom 3.353m X 3.759m
Level: Above - Primary bedroom 4.597m X 4.115m
Level: Above - Laundry 3.861m X 1.981m
Level: Above - Other 3.353m X 2.438m
Level: Above - 4th bedroom 3.429m X 3.454m
Level: Above - Storage 3.353m X 5.182m
Level: Basement - Utility 1.549m X 1.575m
Level: Basement - Media room 5.004m X 6.706m
Level: Basement - 5th bedroom 3.658m X 5.232m
Level: Basement - Family room 6.096m X 4.724m
Level: Basement - Great room 6.223m X 4.293m
Level: Main - Office 4.47m X 3.81m
Level: Main - Eating area 4.293m X 3.048m
Level: Main - Pantry 1.829m X 1.676m
Level: Main - Dining room 4.47m X 3.404m
Level: Main - Kitchen 5.004m X 4.877m
Level: Main - Mudroom 2.464m X 2.286m
Level: Main
- Listing source url Https://www.realtor.ca/real-estate/28680741/44597-mclaren-drive-sardis-south-chilliwack
- Listing type identifier Idx

$-5,053
/ Month











