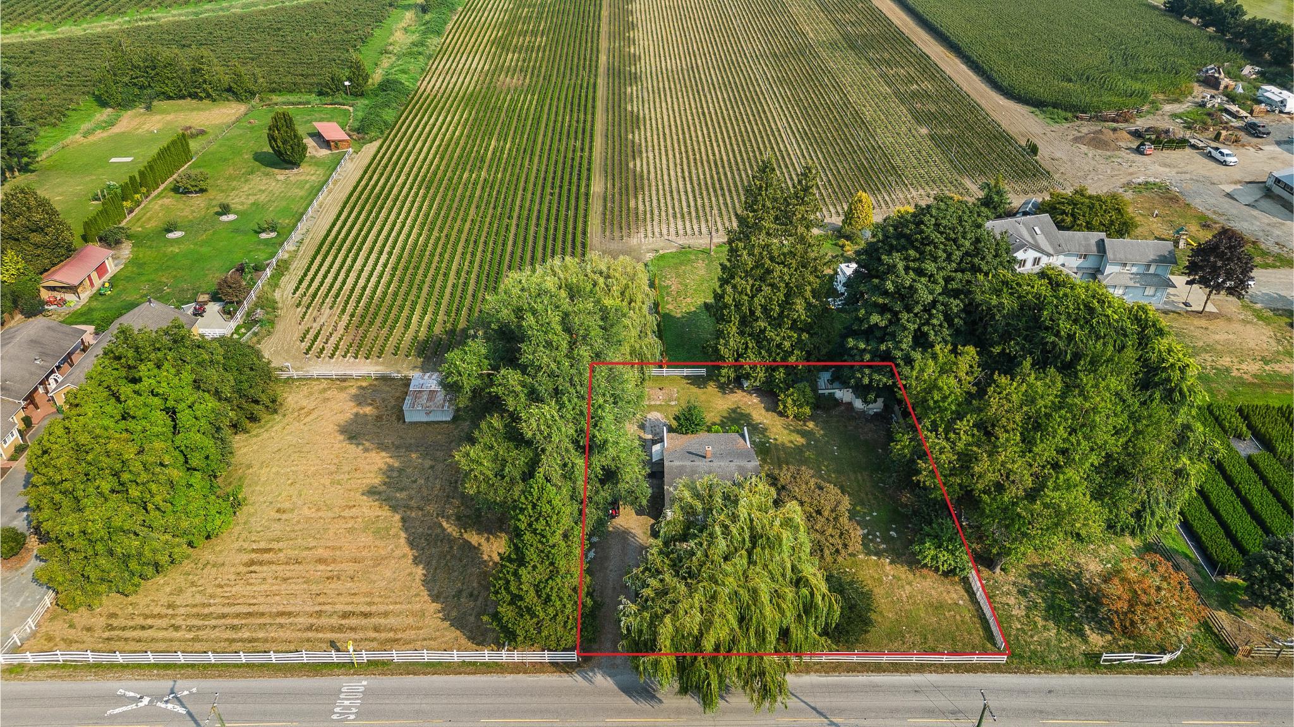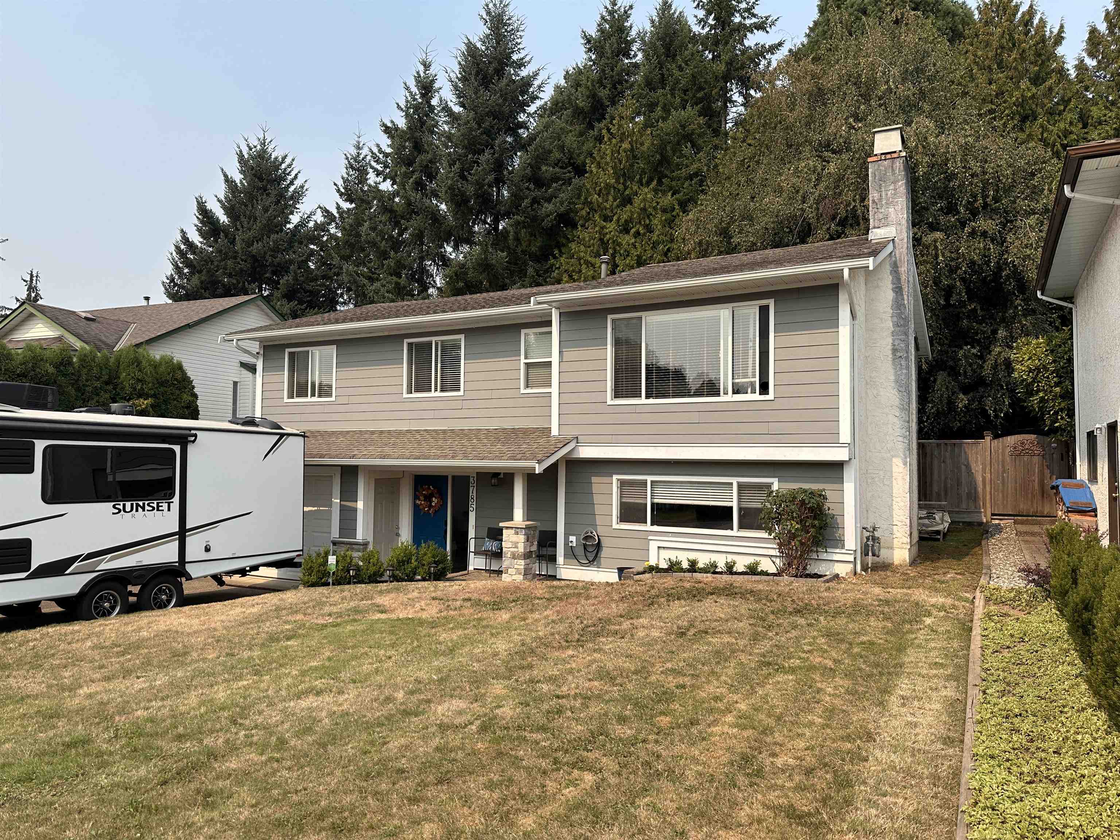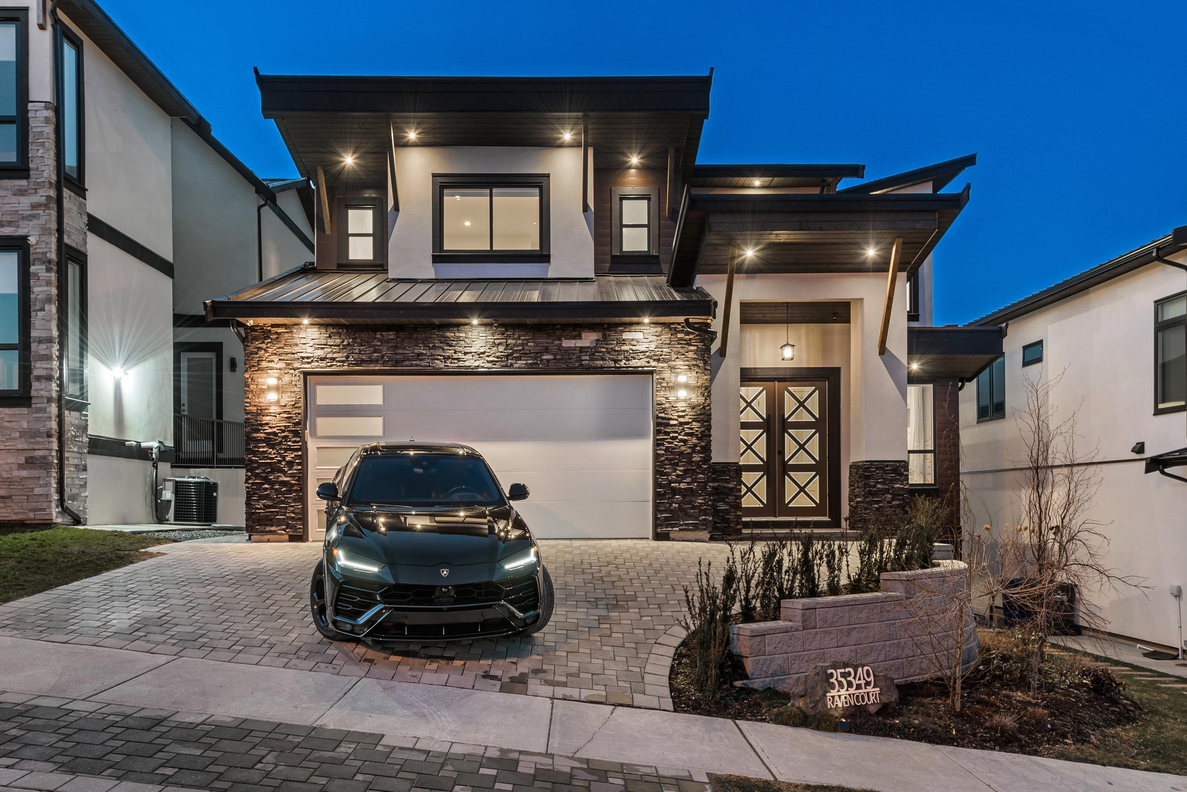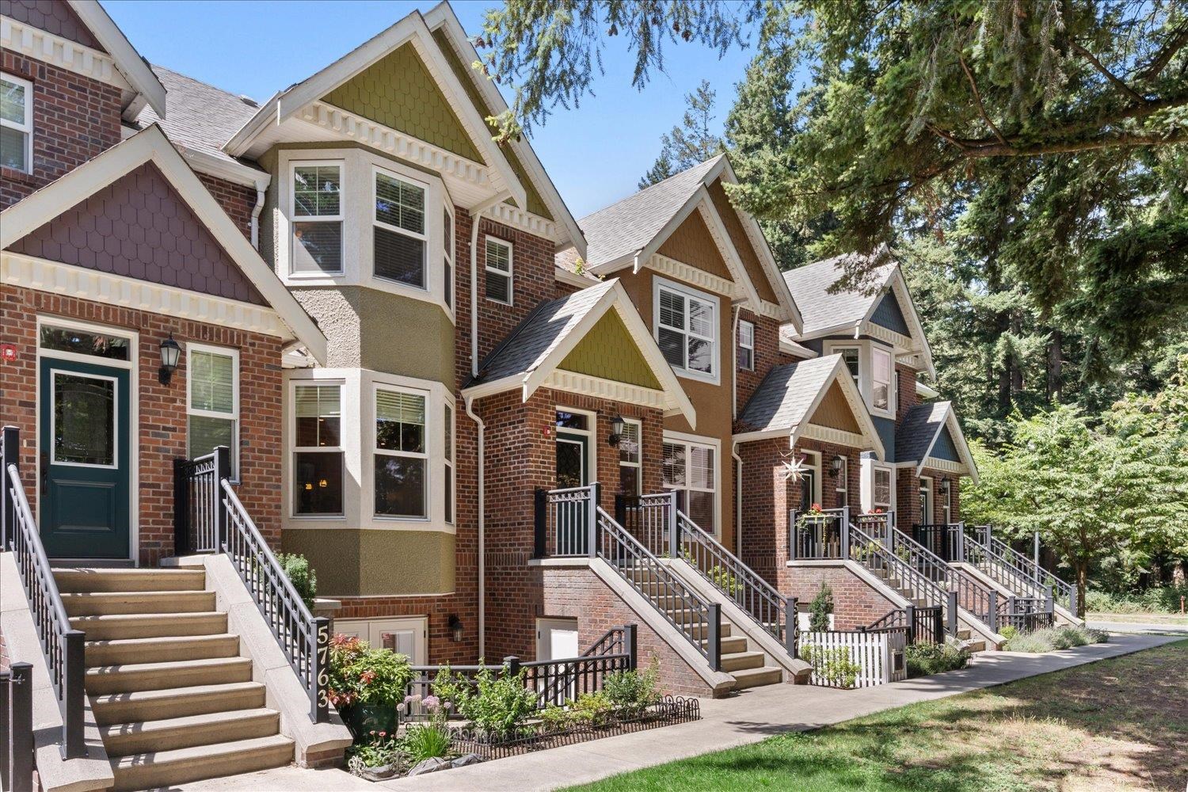- Houseful
- BC
- Chilliwack
- Greendale
- 44705 Watson Roadsardis S
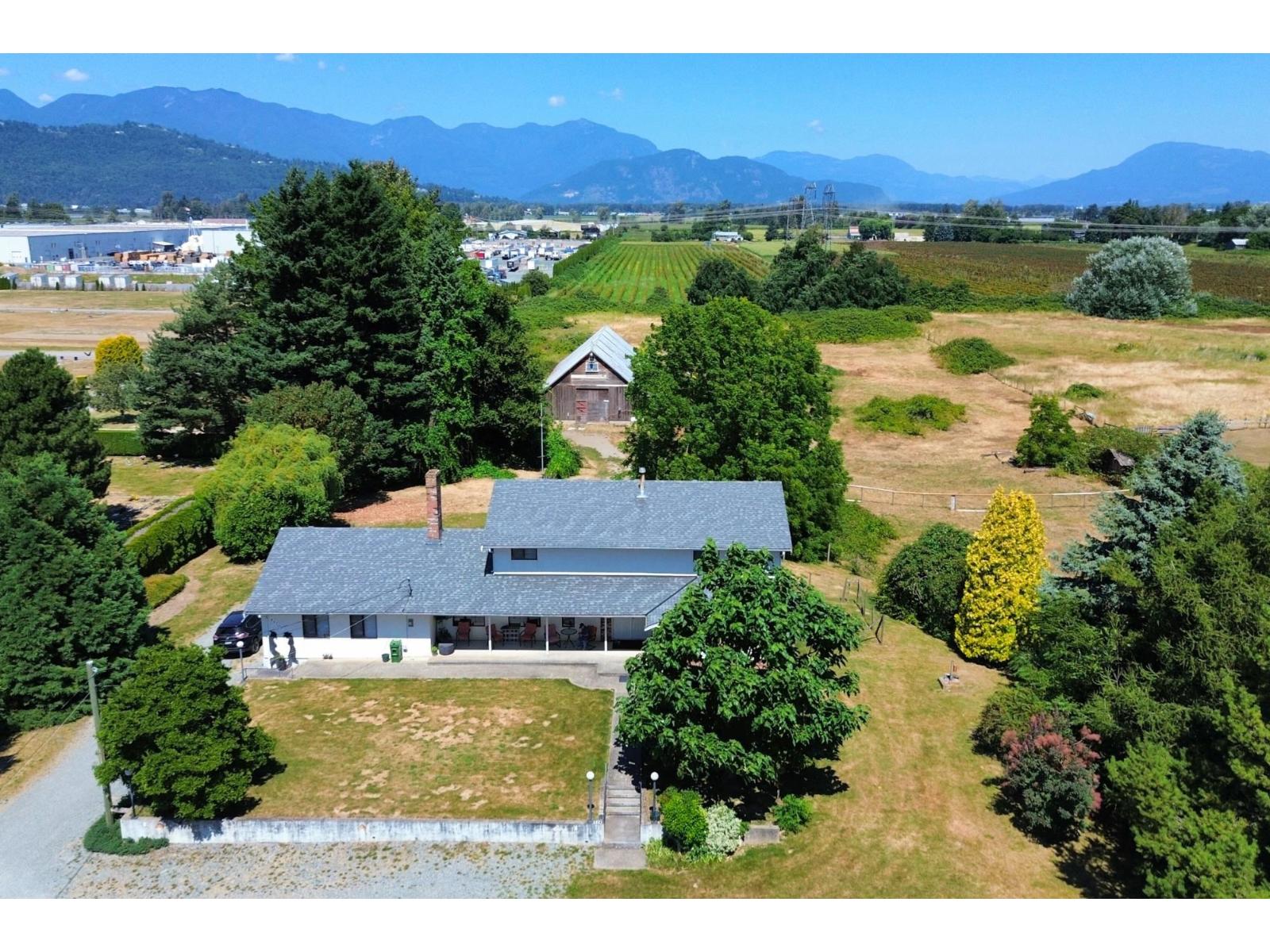
44705 Watson Roadsardis S
44705 Watson Roadsardis S
Highlights
Description
- Home value ($/Sqft)$847/Sqft
- Time on Housefulnew 7 days
- Property typeSingle family
- Neighbourhood
- Median school Score
- Year built1975
- Mortgage payment
14.64 acres with dual road frontage and a large well-built custom home. Dual frontage offers separate access for agricultural use along the busy road side, while you get to live peacefully on the quiet side. Services available on both ends. House is well kept w/ a great floorplan and unfinished basement w/ separate access for suite potential. Many updates including new flooring & fresh paint through majority of the house, brand new furnace, fridge, & washer. Primary suite on main, with 3 bedrooms upstairs - each with their own half bath ensuite! New roof in 2020. Secluded and peaceful thanks to mature trees surrounding the property. Outside find a 40x80' barn and multiple pastures for your animals. Field is leased to farmer and currently planted w/ raspberries. Great long term investment due to neighbouring industrial properties - don't miss out! (id:63267)
Home overview
- Cooling Central air conditioning
- Heat source Natural gas
- Heat type Forced air
- # total stories 3
- # full baths 6
- # total bathrooms 6.0
- # of above grade bedrooms 4
- Has fireplace (y/n) Yes
- View Mountain view
- Directions 1969579
- Lot dimensions 638154
- Lot size (acres) 14.99422
- Building size 3540
- Listing # R3041481
- Property sub type Single family residence
- Status Active
- Storage 2.21m X 3.2m
Level: Above - 4th bedroom 4.013m X 3.378m
Level: Above - 2nd bedroom 3.683m X 4.572m
Level: Above - 3rd bedroom 3.581m X 4.293m
Level: Above - Storage 3.175m X 4.597m
Level: Lower - Utility 3.988m X 4.623m
Level: Lower - Primary bedroom 4.724m X 5.004m
Level: Main - Other 2.007m X 1.93m
Level: Main - Kitchen 5.867m X 2.591m
Level: Main - Family room 6.604m X 3.988m
Level: Main - Laundry 3.531m X 2.946m
Level: Main - Foyer 4.013m X 5.664m
Level: Main - Dining room 3.708m X 3.581m
Level: Main - Living room 3.734m X 5.867m
Level: Main
- Listing source url Https://www.realtor.ca/real-estate/28792353/44705-watson-road-sardis-south-chilliwack
- Listing type identifier Idx

$-8,000
/ Month







