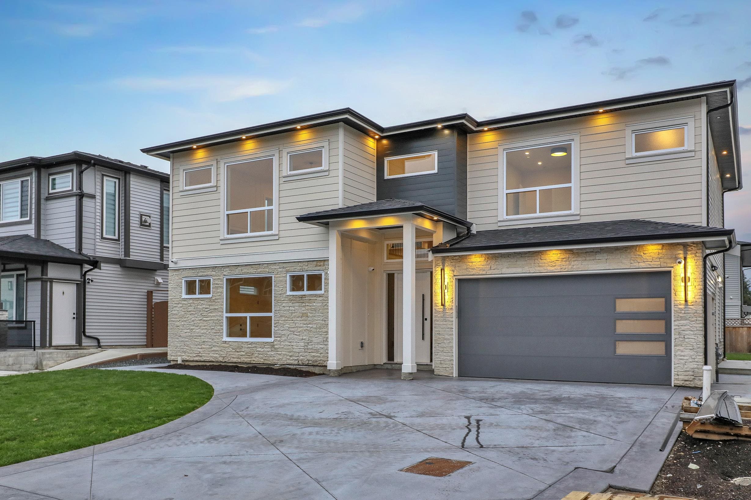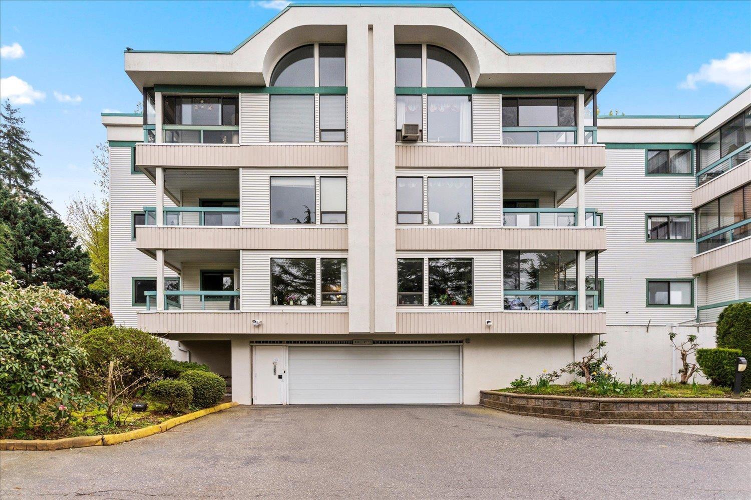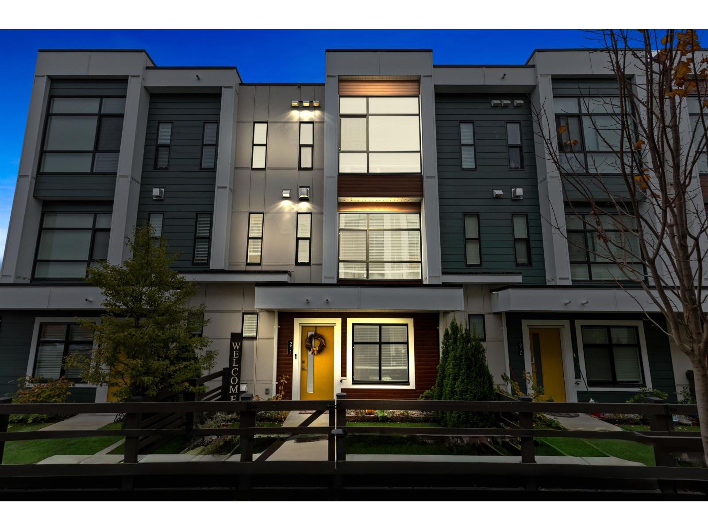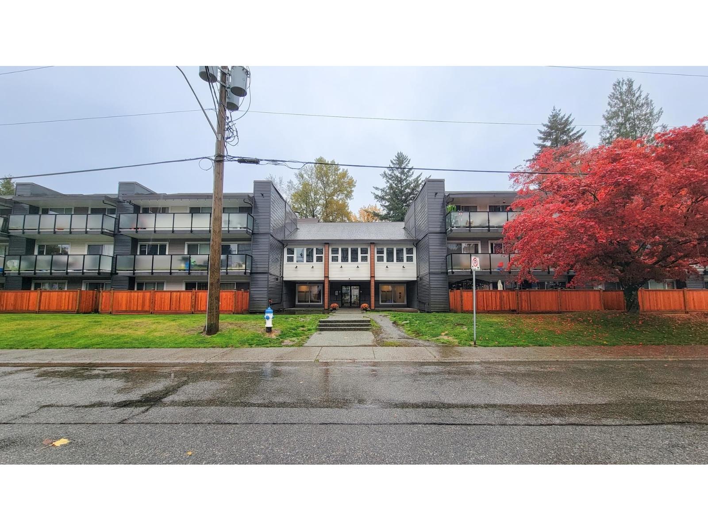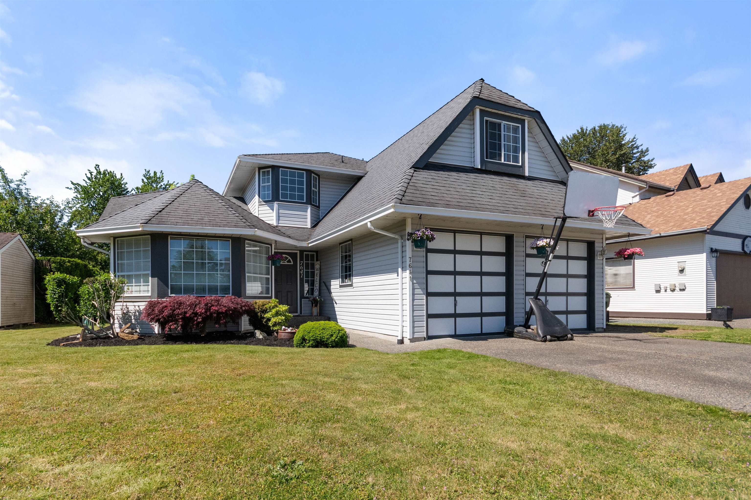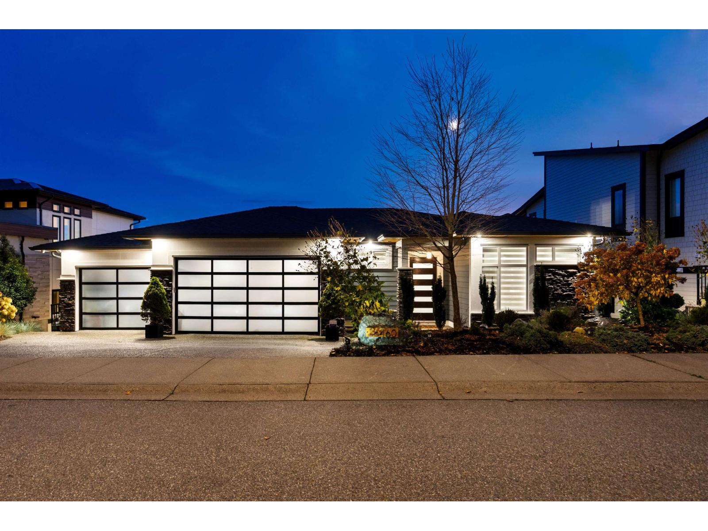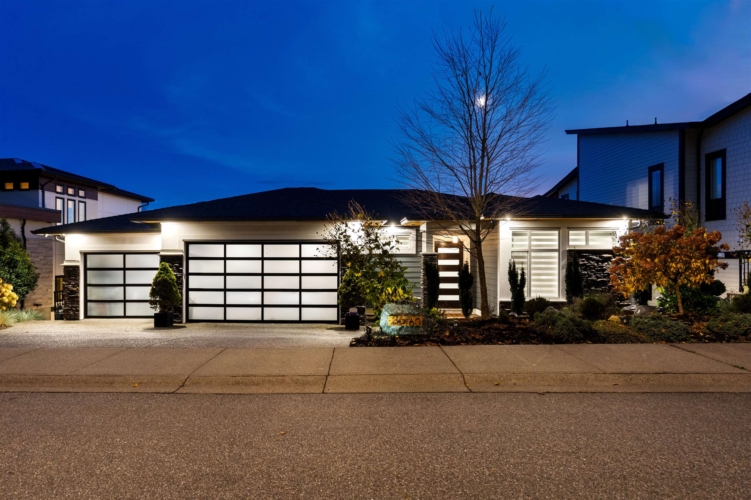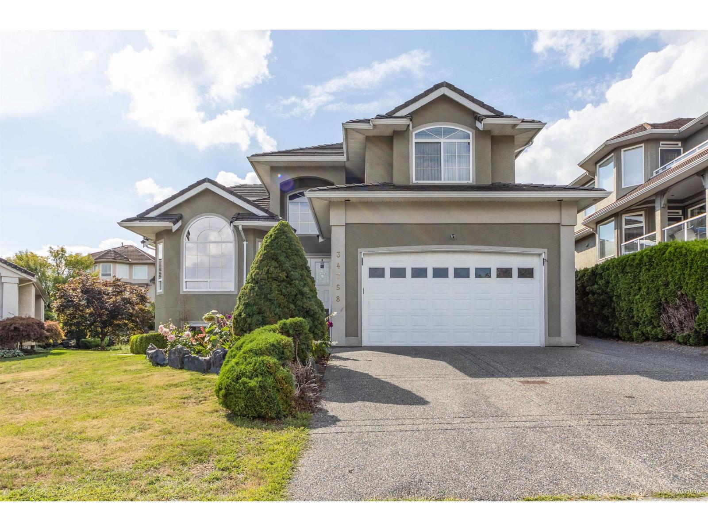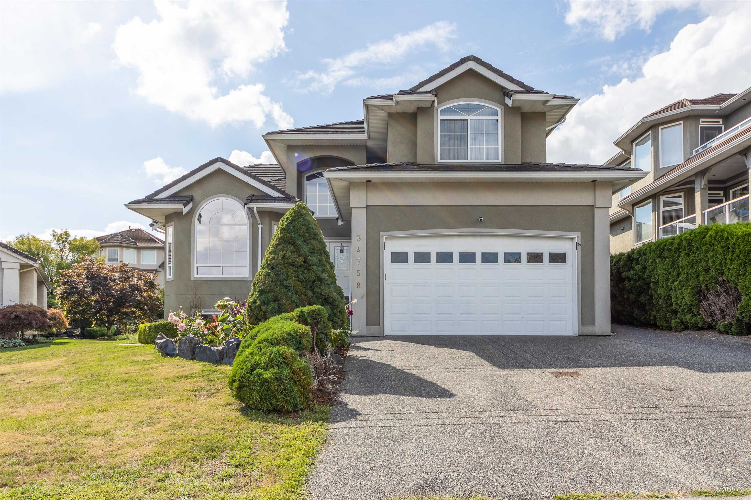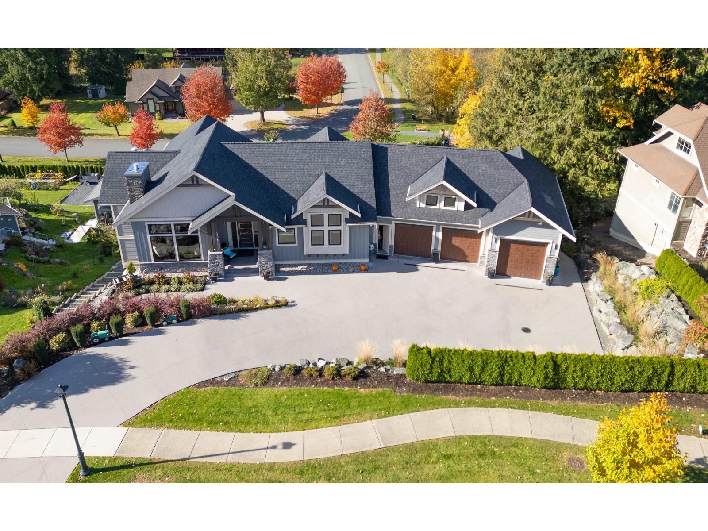- Houseful
- BC
- Chilliwack
- Vedder
- 44775 Anglers Boulevardgarrison Xing
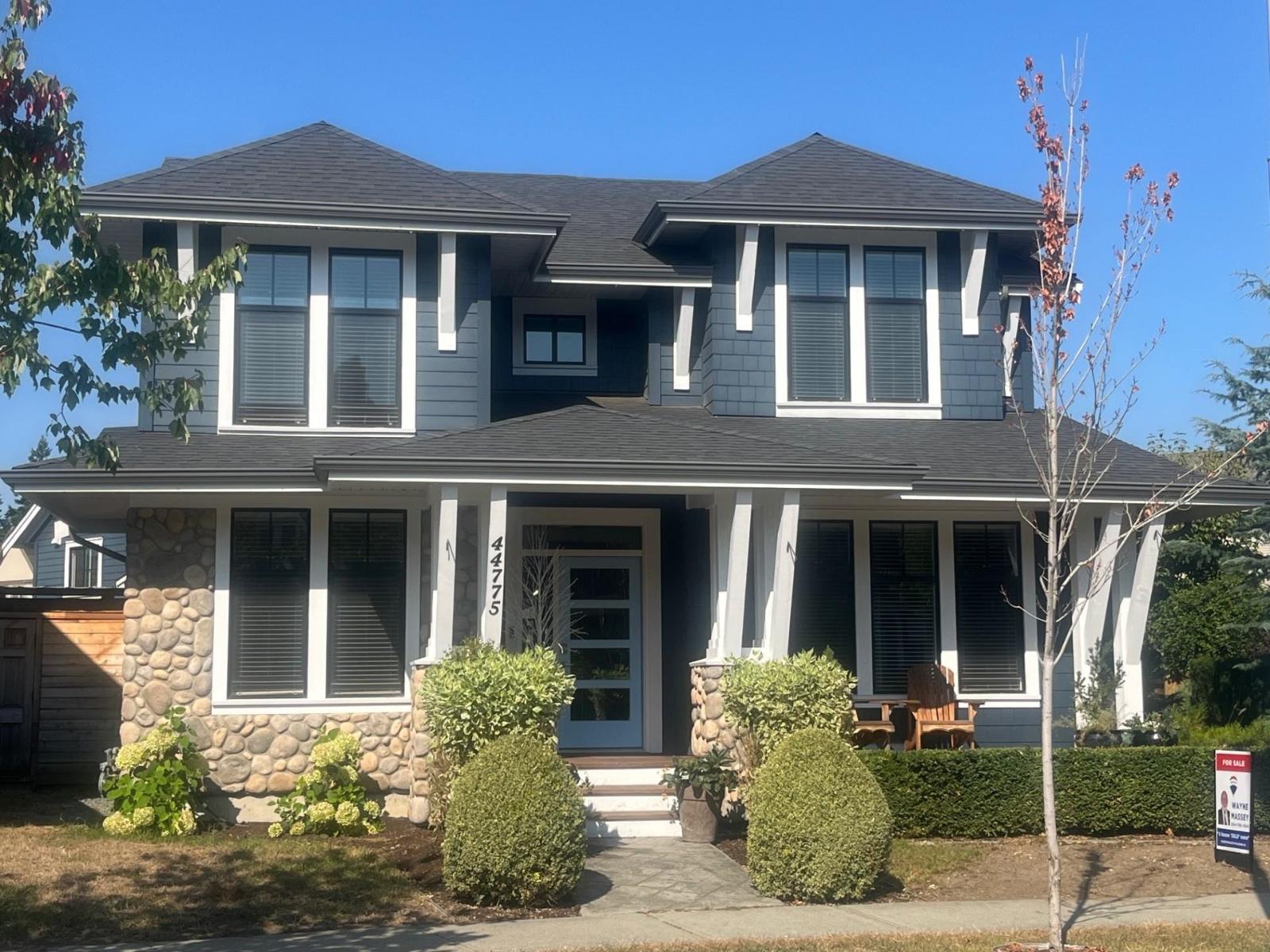
44775 Anglers Boulevardgarrison Xing
44775 Anglers Boulevardgarrison Xing
Highlights
Description
- Home value ($/Sqft)$363/Sqft
- Time on Houseful45 days
- Property typeSingle family
- Neighbourhood
- Median school Score
- Year built2016
- Garage spaces3
- Mortgage payment
Here's a stunning architecturally designed home in one of Chilliwack's most desirable neighbourhoods is just steps from world class fishing on the Vedder River, Rotary Trail, University of the Fraser Valley, and a new K-8 elementary school. This 2 storey home offers 4,150 sq ft of amazing living space for the entire family including a 1,510 sq ft 2 bedrm INLA W SUITE, & a 520 sq ft one bedroom CARRIAGE HOME over the triple car garage. The MAIN floor primary bedroom has a 5pc ensuite bath and a massive walkin closet. Upstairs are 3 bedrooms for the kids with a large separated bathroom so everyone gets ready on time. CHEF'S KITCHEN is complete with gas range, double ovens, built in fridge & freezer, and huge island. Relax on the 16X16 covered deck. There isn't a better place to call home! (id:63267)
Home overview
- Cooling Central air conditioning
- Heat source Natural gas
- Heat type Forced air, heat pump
- # total stories 3
- # garage spaces 3
- Has garage (y/n) Yes
- # full baths 6
- # total bathrooms 6.0
- # of above grade bedrooms 7
- Has fireplace (y/n) Yes
- View Mountain view
- Lot dimensions 7049
- Lot size (acres) 0.165625
- Building size 4670
- Listing # R3050257
- Property sub type Single family residence
- Status Active
- 2nd bedroom 3.48m X 3.2m
Level: Above - 3rd bedroom 3.48m X 3.2m
Level: Above - 4th bedroom 3.531m X 3.048m
Level: Above - Kitchen 3.2m X 3.2m
Level: Basement - Storage 4.699m X 2.896m
Level: Basement - Living room 12.065m X 4.648m
Level: Basement - 5th bedroom 4.089m X 4.115m
Level: Basement - Recreational room / games room 3.226m X 3.2m
Level: Basement - 6th bedroom 4.089m X 3.2m
Level: Basement - Primary bedroom 4.267m X 4.267m
Level: Main - Other 4.572m X 1.524m
Level: Main - Laundry 4.267m X 2.743m
Level: Main - Pantry 3.048m X 1.753m
Level: Main - Foyer 2.134m X 2.286m
Level: Main - Great room 4.877m X 5.004m
Level: Main - Den 3.048m X 3.048m
Level: Main - 4.267m X 2.438m
Level: Main - Dining room 4.75m X 3.048m
Level: Main - Kitchen 5.486m X 4.572m
Level: Main - Kitchen 3.81m X 2.743m
Level: Upper
- Listing source url Https://www.realtor.ca/real-estate/28890727/44775-anglers-boulevard-garrison-crossing-chilliwack
- Listing type identifier Idx

$-4,520
/ Month

