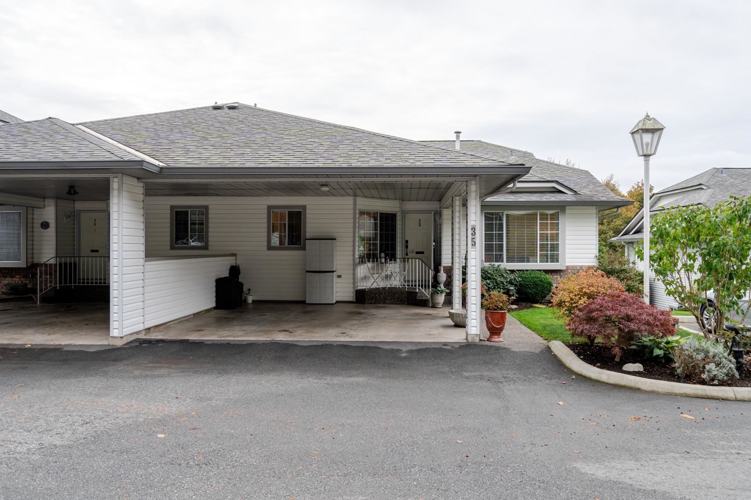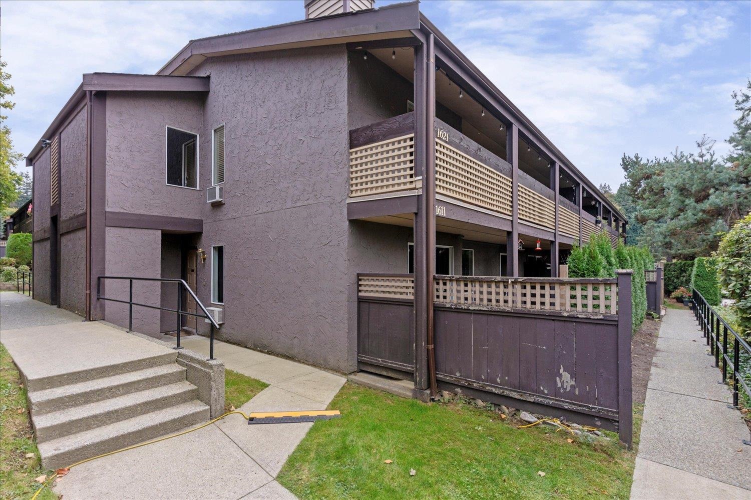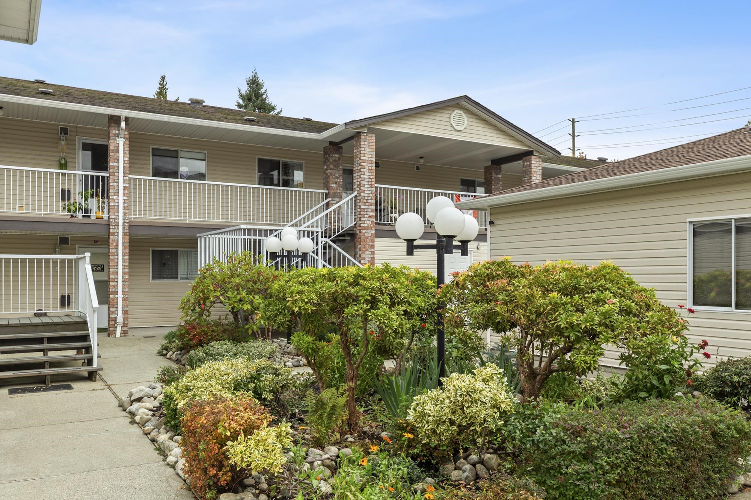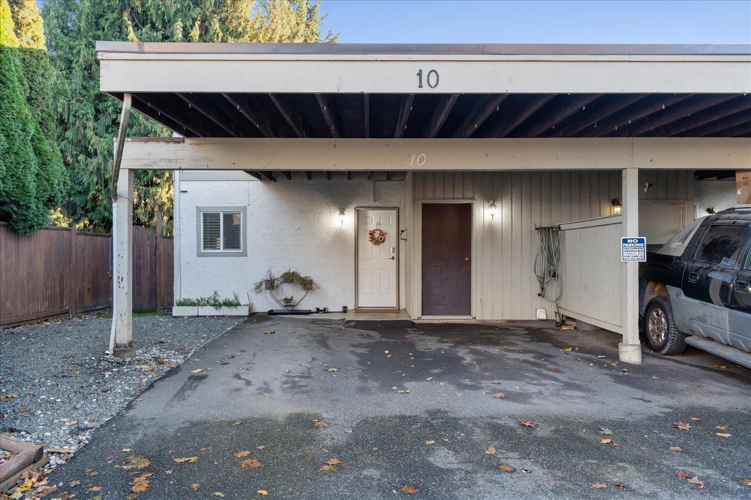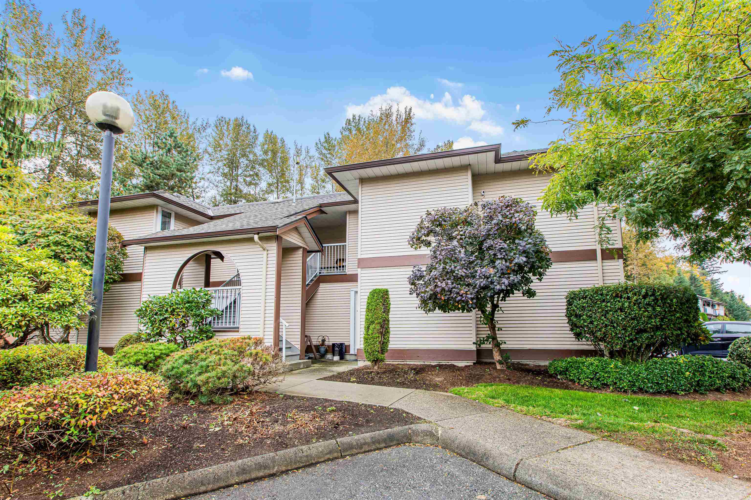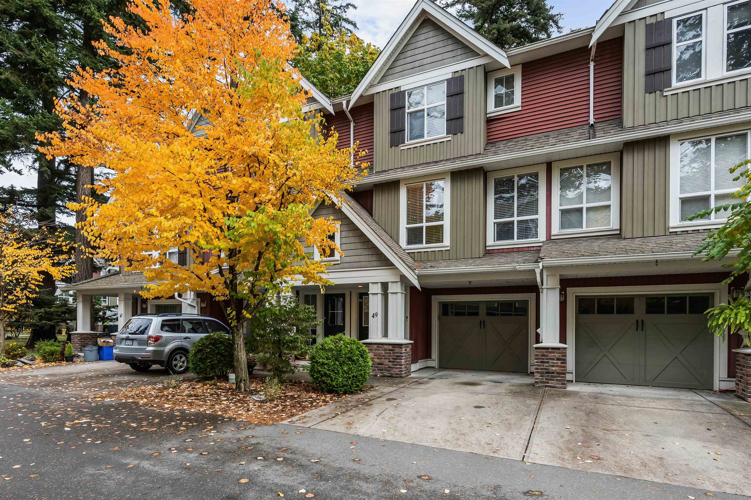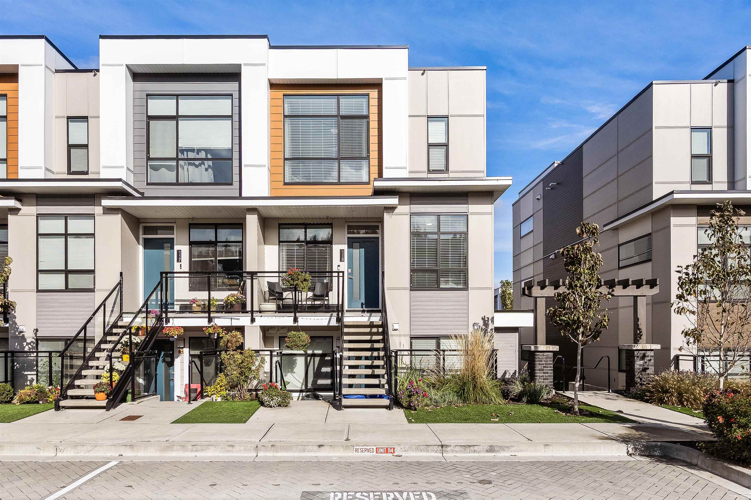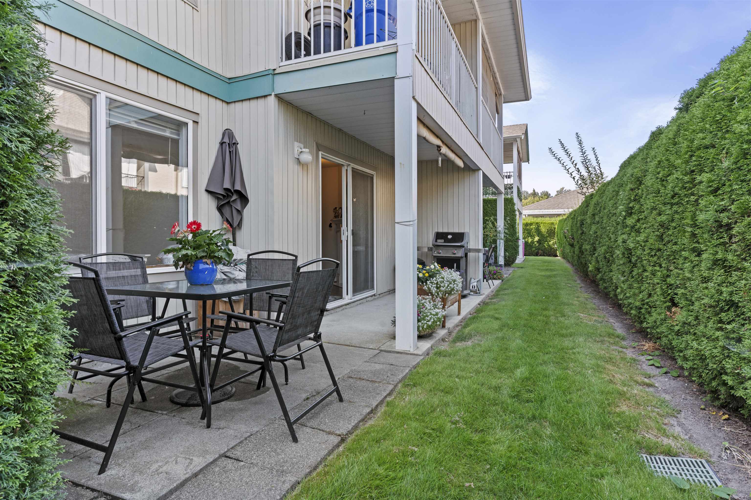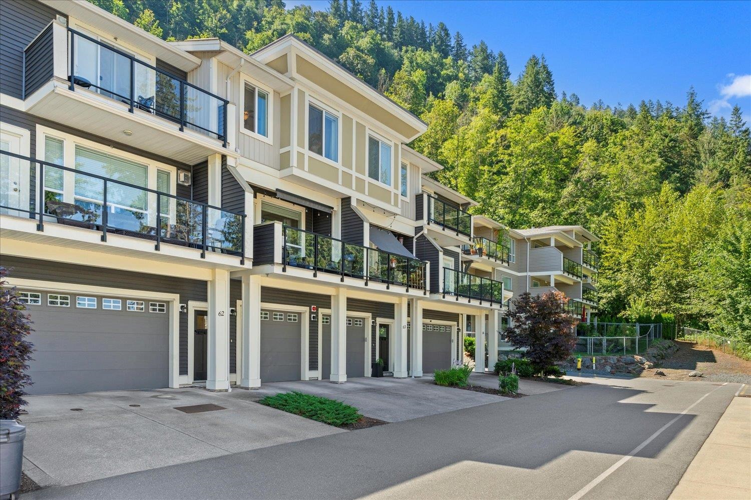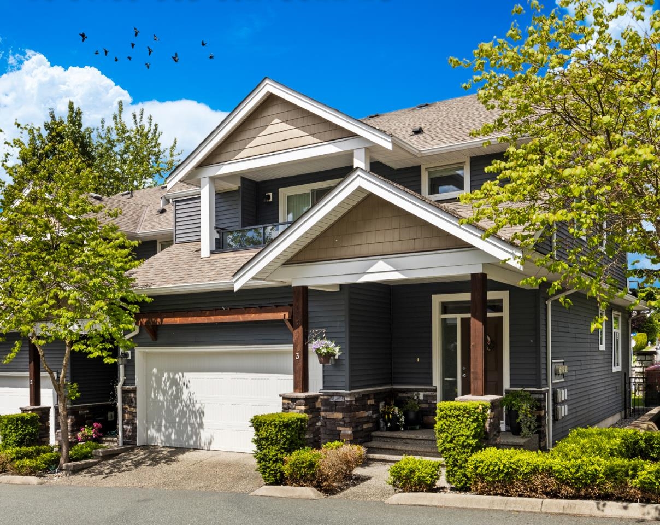Select your Favourite features
- Houseful
- BC
- Chilliwack
- Vedder
- 44849 Anglers Boulevard #8
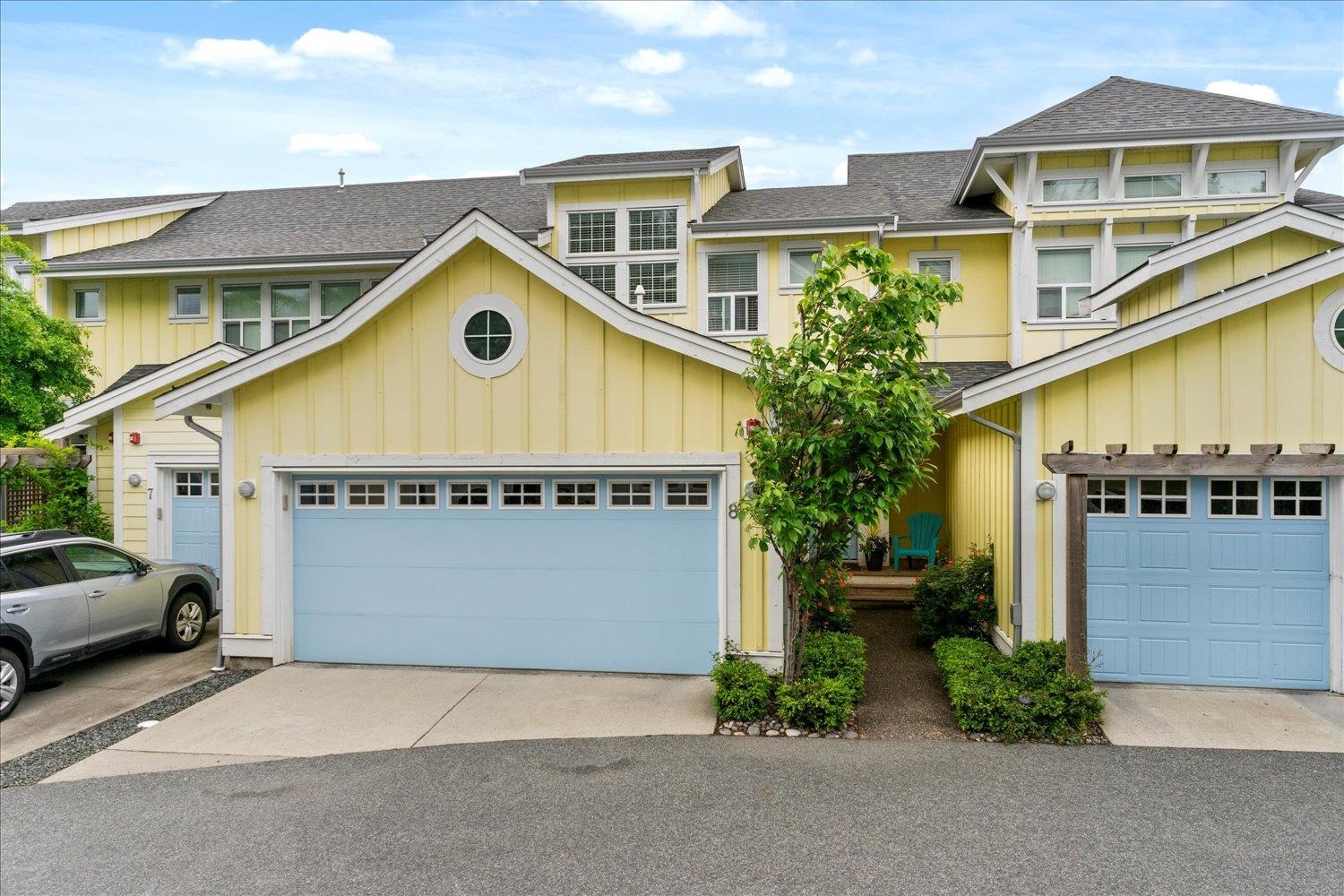
44849 Anglers Boulevard #8
For Sale
New 19 hours
$879,000
5 beds
4 baths
2,339 Sqft
44849 Anglers Boulevard #8
For Sale
New 19 hours
$879,000
5 beds
4 baths
2,339 Sqft
Highlights
Description
- Home value ($/Sqft)$376/Sqft
- Time on Houseful
- Property typeResidential
- Neighbourhood
- CommunityShopping Nearby
- Median school Score
- Year built2016
- Mortgage payment
Layout, location and COMFORT are perfect at this 5 bedroom, 4 bathroom townhouse! Offering nearly 2,400 sq ft of well-designed living just steps from the Vedder River and Rotary Trail. The bright, open-concept main floor features modern finishes, a spacious kitchen, and plenty of room for entertaining or everyday family life. Enjoy a private backyard and COVERED PATIO, perfect for summer BBQs or peaceful mornings with a coffee. Need room for guests, a home office, or growing kids? You've got it. With a DOUBLE GARAGE, low strata fees, and a walkable, nature-filled neighborhood, this home checks all the boxes in today's market. Don't miss out!
MLS®#R3061339 updated 5 hours ago.
Houseful checked MLS® for data 5 hours ago.
Home overview
Amenities / Utilities
- Heat source Forced air, natural gas
- Sewer/ septic Public sewer, sanitary sewer
Exterior
- Construction materials
- Foundation
- Roof
- # parking spaces 2
- Parking desc
Interior
- # full baths 3
- # half baths 1
- # total bathrooms 4.0
- # of above grade bedrooms
- Appliances Washer/dryer, dishwasher, refrigerator, stove, microwave
Location
- Community Shopping nearby
- Area Bc
- Subdivision
- Water source Public
- Zoning description Cd-19
- Directions 14072e4644be43d6f5e7949b026a0897
Overview
- Basement information Finished
- Building size 2339.0
- Mls® # R3061339
- Property sub type Townhouse
- Status Active
- Virtual tour
- Tax year 2025
Rooms Information
metric
- Bedroom 3.556m X 3.302m
Level: Above - Bedroom 2.896m X 3.505m
Level: Above - Primary bedroom 3.48m X 5.334m
Level: Above - Utility 1.397m X 2.718m
Level: Basement - Bedroom 3.277m X 3.2m
Level: Basement - Bedroom 3.607m X 3.251m
Level: Basement - Family room 4.318m X 4.877m
Level: Basement - Storage 1.549m X 2.184m
Level: Basement - Foyer 2.134m X 3.556m
Level: Main - Living room 4.14m X 4.623m
Level: Main - Dining room 4.14m X 2.464m
Level: Main - Kitchen 4.064m X 4.928m
Level: Main
SOA_HOUSEKEEPING_ATTRS
- Listing type identifier Idx

Lock your rate with RBC pre-approval
Mortgage rate is for illustrative purposes only. Please check RBC.com/mortgages for the current mortgage rates
$-2,344
/ Month25 Years fixed, 20% down payment, % interest
$
$
$
%
$
%

Schedule a viewing
No obligation or purchase necessary, cancel at any time
Nearby Homes
Real estate & homes for sale nearby

