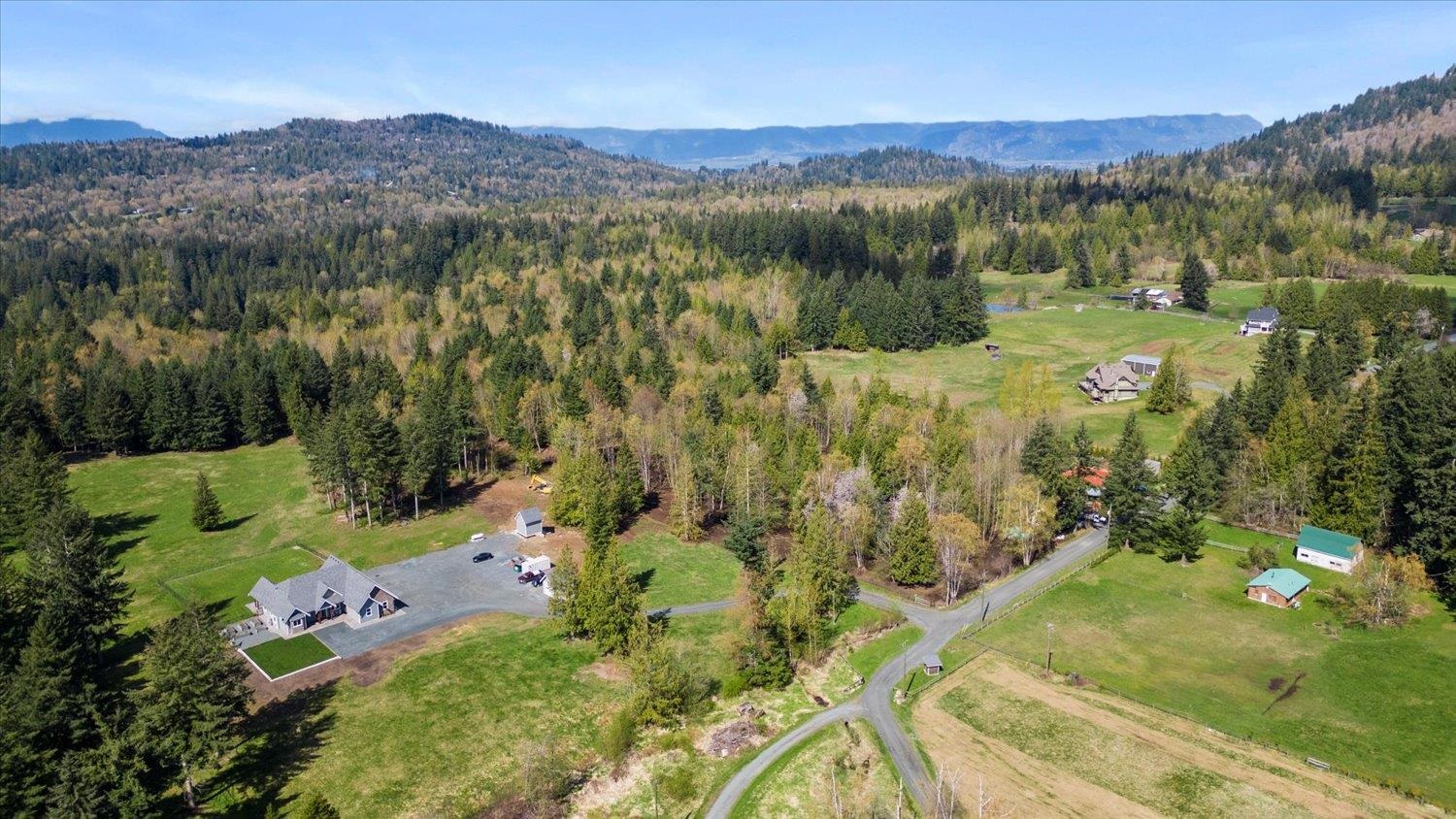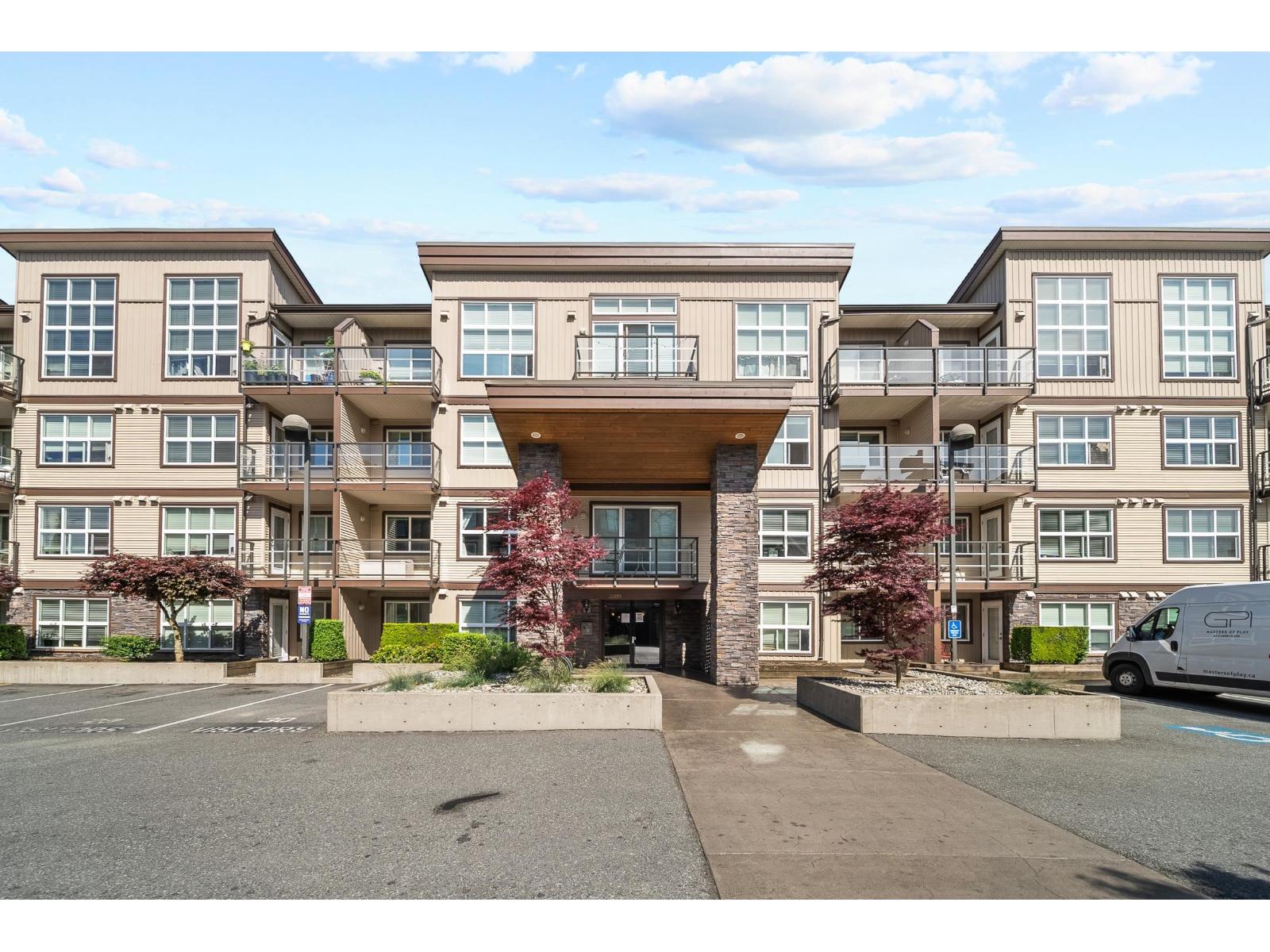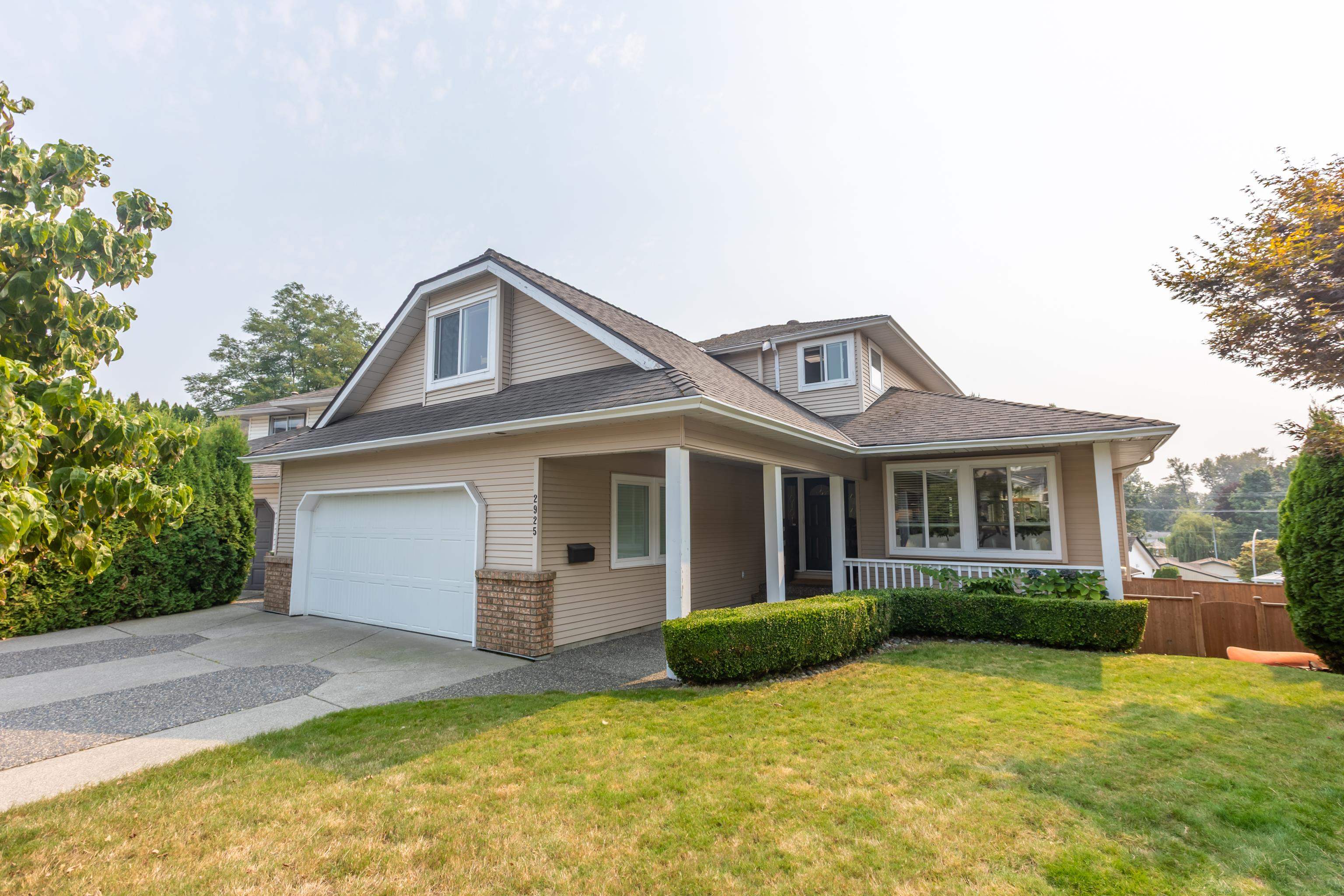- Houseful
- BC
- Chilliwack
- V4Z
- 4491 Bench Road

Highlights
Description
- Home value ($/Sqft)$1,118/Sqft
- Time on Houseful
- Property typeResidential
- StyleRancher/bungalow
- Year built2019
- Mortgage payment
Welcome home to one of Ryder Lake's largest properties with this custom built home nestled on a sprawling 112 acre estate offering the ultimate in privacy yet modern luxuries. Entertain effortlessly in the dream kitchen with stainless steel appliances, a butler's pantry, and a wine fridge. No expense was spared in the finish of this executive home. Unwind in the master bedroom retreat featuring a dream walk-in closet and an ensuite oasis complete with a soaker tub. Step outside to the covered patio, perfect for relaxing evenings or hosting gatherings, complete with hot tub overlooking the expansive property. Custom light fixtures, hardwood floors throughout, A/C, hot water on demand, back up generator switch. This is a once in a lifetime opportunity, don't miss out!
Home overview
- Heat source Other, propane
- Sewer/ septic Septic tank
- Construction materials
- Foundation
- Roof
- # parking spaces 6
- Parking desc
- # full baths 2
- # half baths 1
- # total bathrooms 3.0
- # of above grade bedrooms
- Appliances Washer/dryer, dishwasher, refrigerator, stove
- Area Bc
- View Yes
- Water source Well shallow
- Zoning description L1
- Lot dimensions 4890045.6
- Lot size (acres) 112.26
- Basement information Crawl space
- Building size 2683.0
- Mls® # R3034782
- Property sub type Single family residence
- Status Active
- Virtual tour
- Tax year 2024
- Dining room 3.404m X 4.089m
Level: Main - Kitchen 6.325m X 4.216m
Level: Main - Office 3.734m X 3.404m
Level: Main - Living room 6.325m X 6.248m
Level: Main - Primary bedroom 6.426m X 4.648m
Level: Main - Bedroom 3.353m X 4.039m
Level: Main - Foyer 3.2m X 2.362m
Level: Main - Walk-in closet 3.048m X 3.327m
Level: Main - Laundry 2.057m X 2.946m
Level: Main - Pantry 2.337m X 4.166m
Level: Main - Walk-in closet 1.829m X 2.997m
Level: Main - Bedroom 3.988m X 4.039m
Level: Main
- Listing type identifier Idx

$-8,000
/ Month










