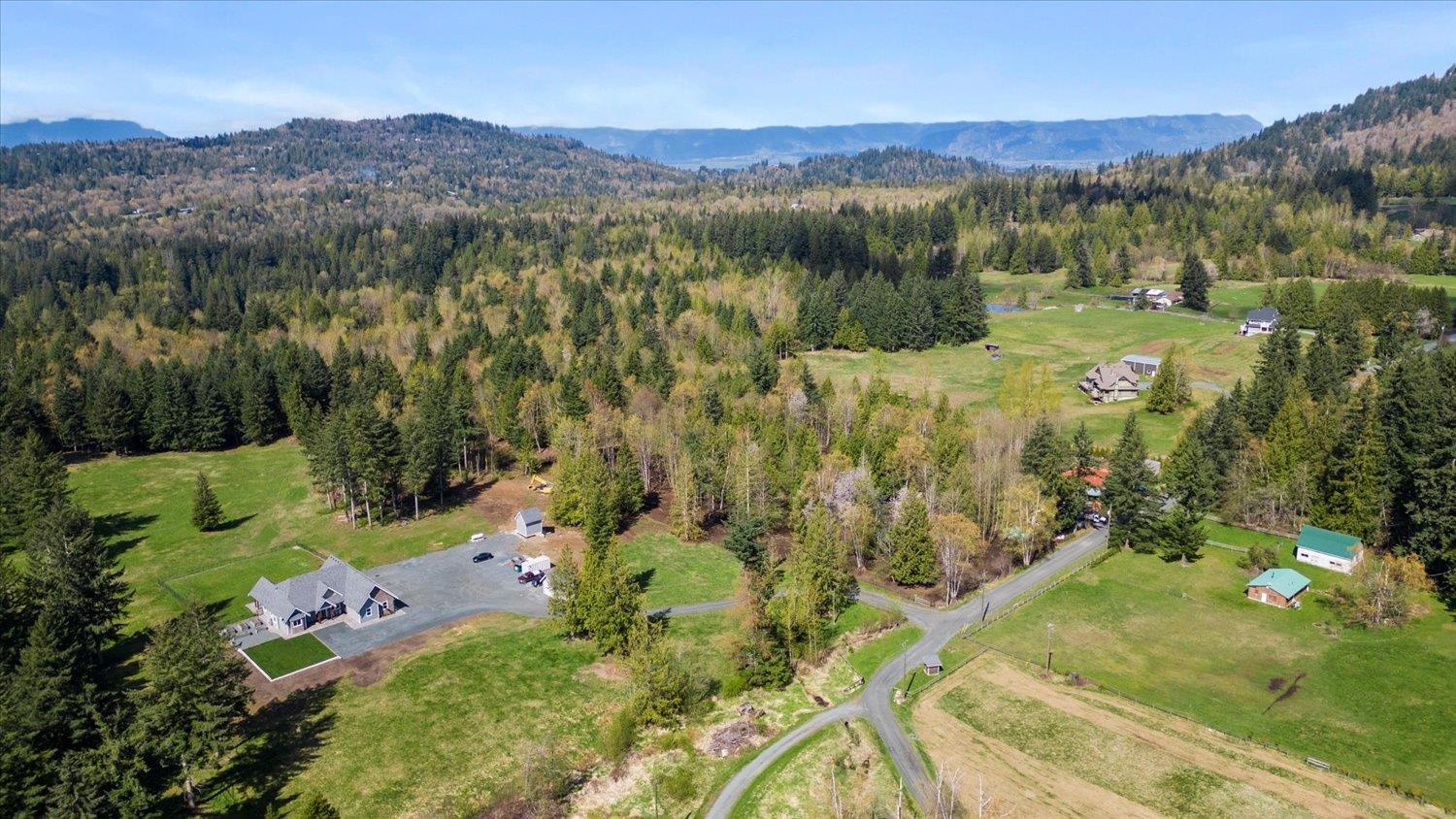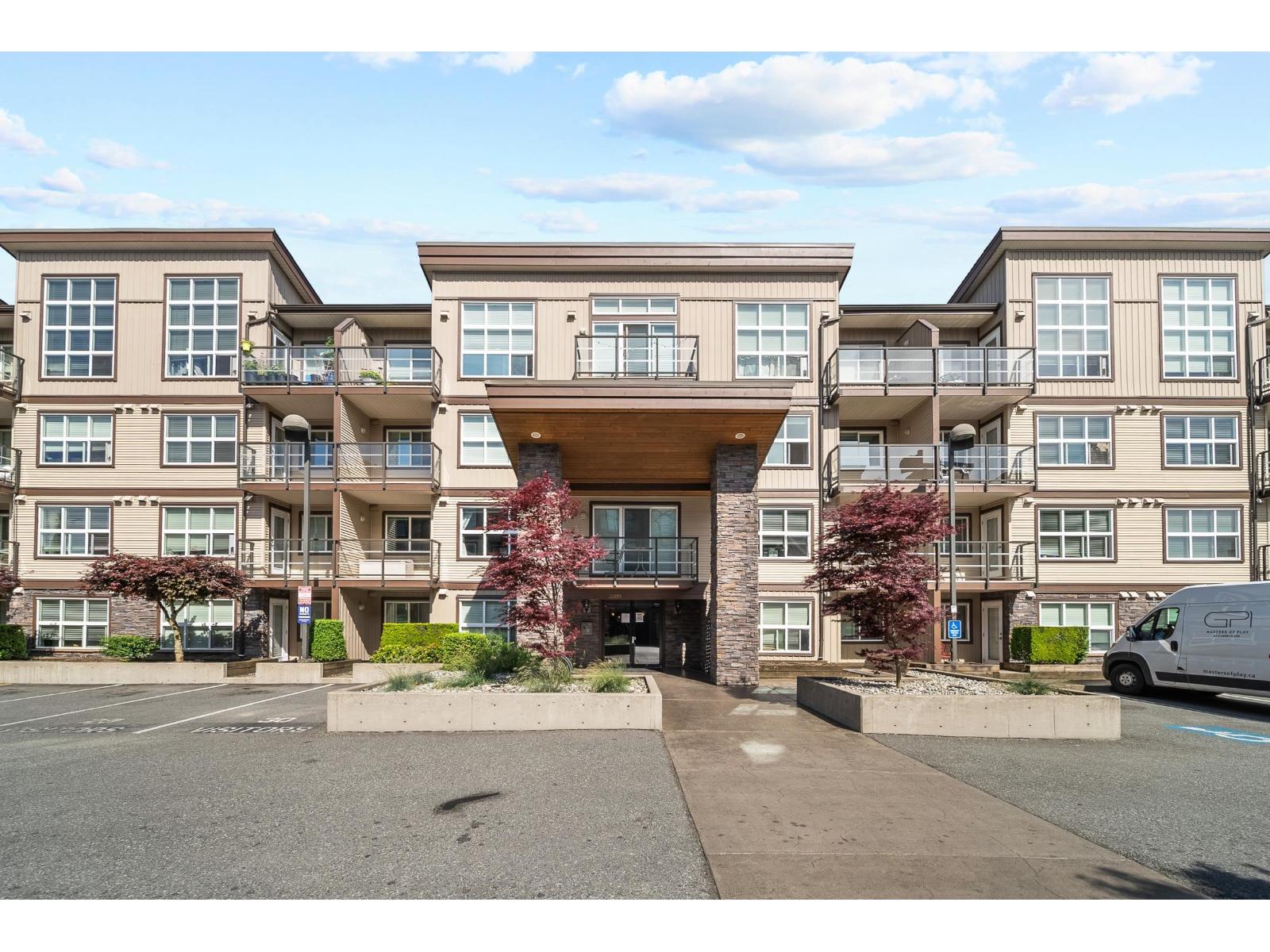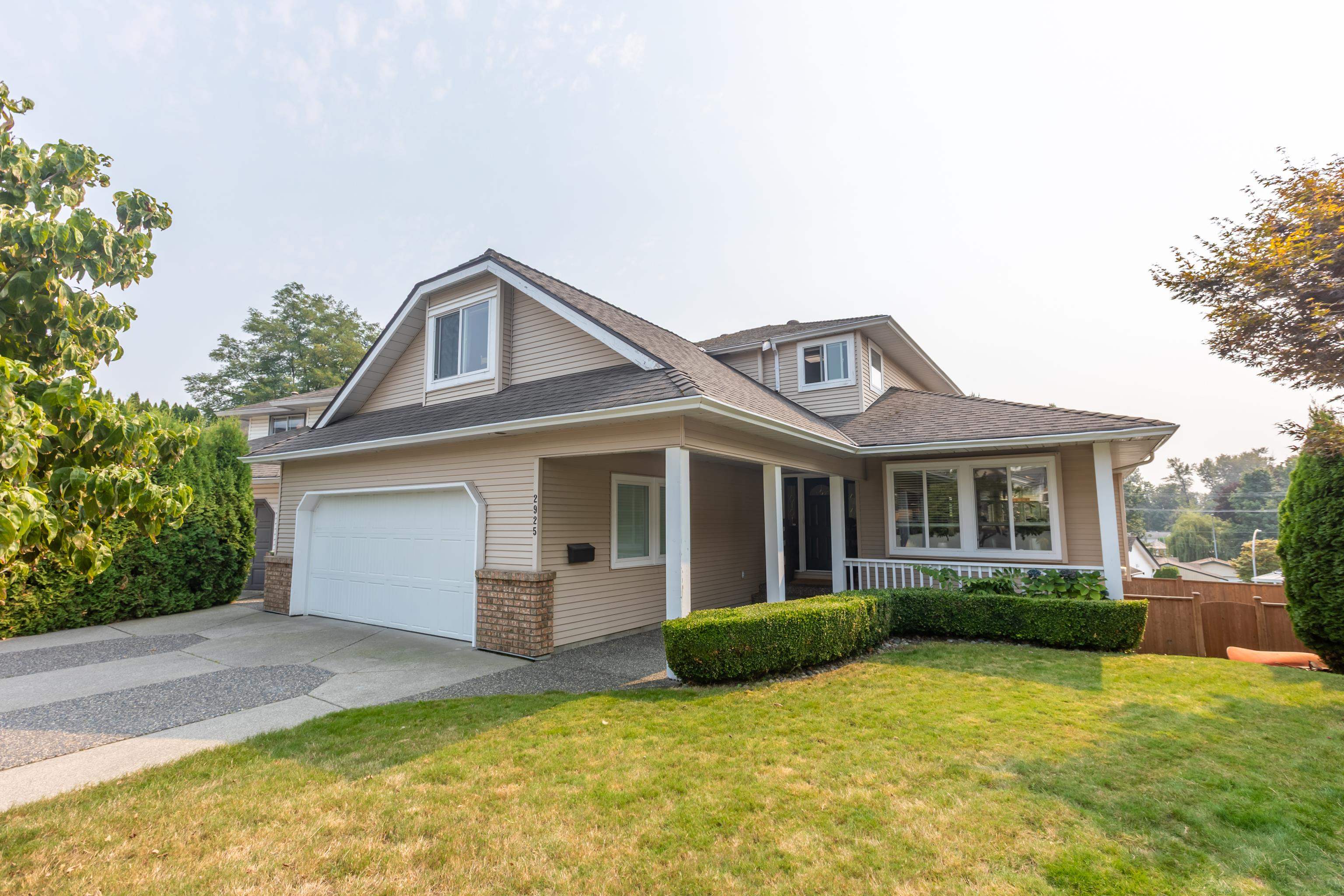- Houseful
- BC
- Chilliwack
- V4Z
- 4491 Bench Roadryder Lk

4491 Bench Roadryder Lk
4491 Bench Roadryder Lk
Highlights
Description
- Home value ($/Sqft)$1,118/Sqft
- Time on Houseful29 days
- Property typeSingle family
- StyleRanch
- Lot size112.26 Acres
- Year built2019
- Garage spaces2
- Mortgage payment
Welcome home to one of Ryder Lake's largest properties with this custom built home nestled on a sprawling 112 acre estate offering the ultimate in privacy yet modern luxuries. Entertain effortlessly in the dream kitchen with stainless steel appliances, a butler's pantry, and a wine fridge. No expense was spared in the finish of this executive home. Unwind in the master bedroom retreat featuring a dream walk-in closet and an ensuite oasis complete with a soaker tub. Step outside to the covered patio, perfect for relaxing evenings or hosting gatherings, complete with hot tub overlooking the expansive property. Custom light fixtures, hardwood floors throughout, A/C, hot water on demand, back up generator switch. This is a once in a lifetime opportunity, don't miss out! * PREC - Personal Real Estate Corporation (id:63267)
Home overview
- Cooling Central air conditioning
- Heat source Propane
- # total stories 1
- # garage spaces 2
- Has garage (y/n) Yes
- # full baths 3
- # total bathrooms 3.0
- # of above grade bedrooms 3
- Has fireplace (y/n) Yes
- View Mountain view
- Lot dimensions 112.26
- Lot size (acres) 112.26
- Building size 2683
- Listing # R3034782
- Property sub type Single family residence
- Status Active
- 2nd bedroom 4.013m X 3.353m
Level: Main - Office 3.378m X 3.734m
Level: Main - Laundry 2.896m X 2.057m
Level: Main - Other 2.946m X 1.829m
Level: Main - Foyer 2.311m X 3.2m
Level: Main - Other 3.277m X 3.048m
Level: Main - Pantry 4.115m X 2.337m
Level: Main - Kitchen 4.166m X 6.325m
Level: Main - Dining room 4.064m X 3.404m
Level: Main - 3rd bedroom 4.013m X 3.988m
Level: Main - Living room 6.223m X 6.325m
Level: Main - Primary bedroom 4.623m X 6.426m
Level: Main
- Listing source url Https://www.realtor.ca/real-estate/28704804/4491-bench-road-ryder-lake-chilliwack
- Listing type identifier Idx

$-8,000
/ Month










