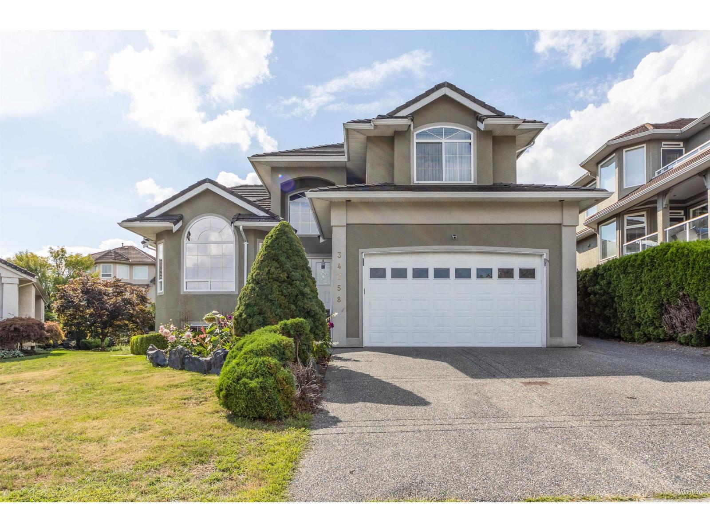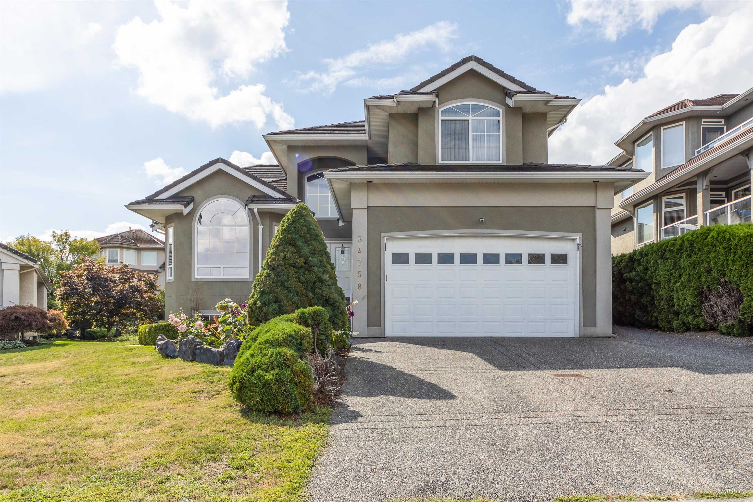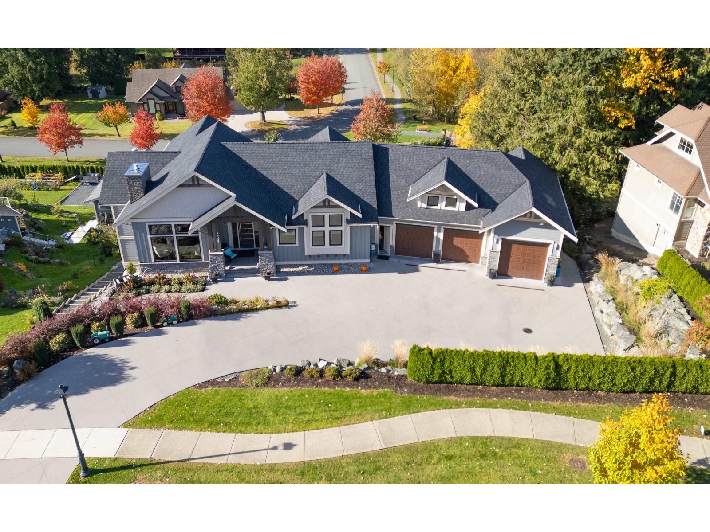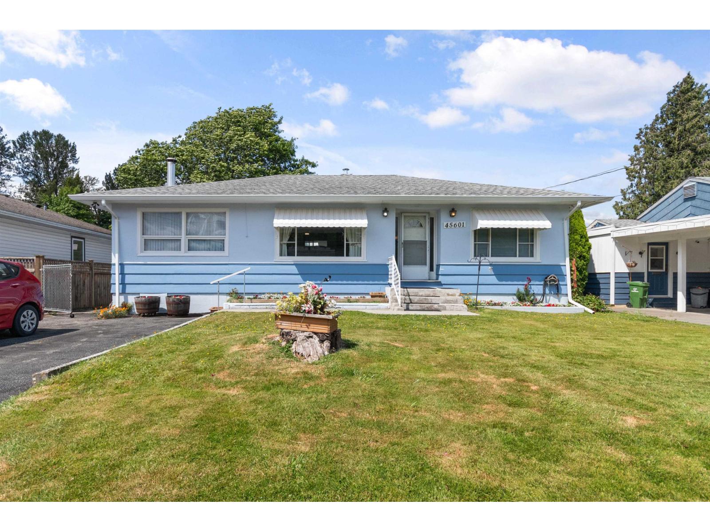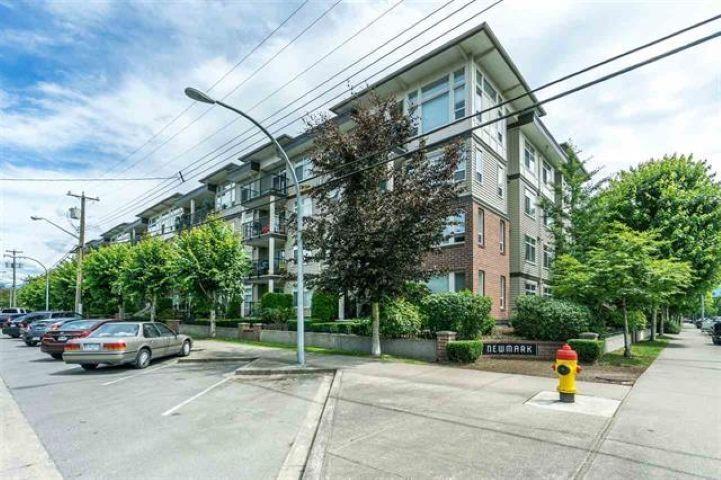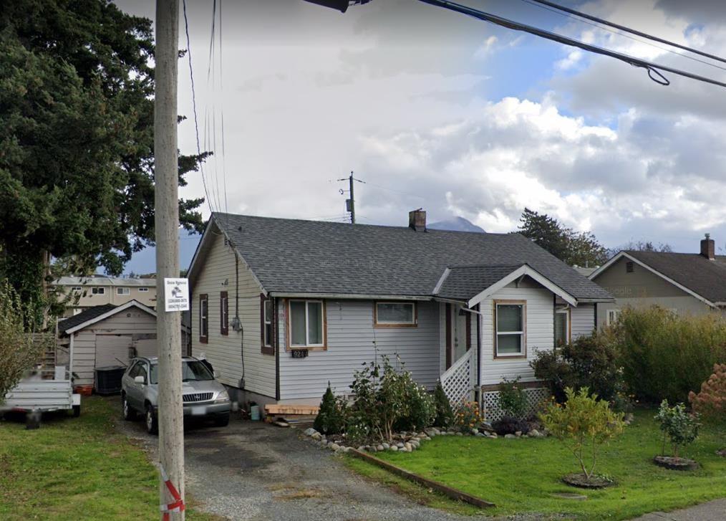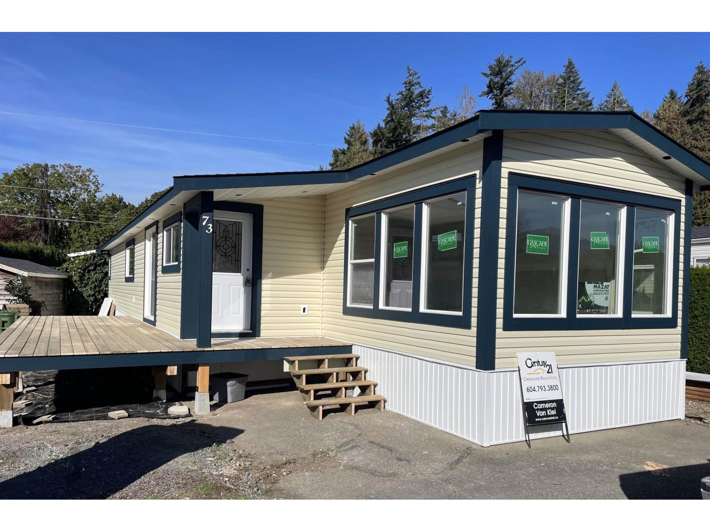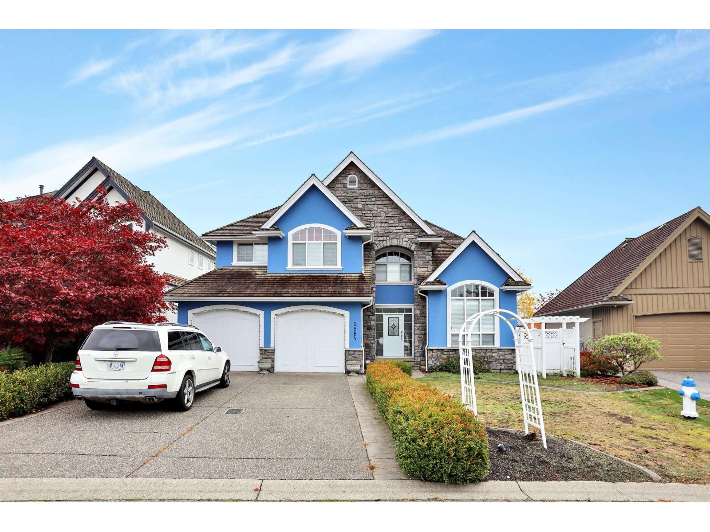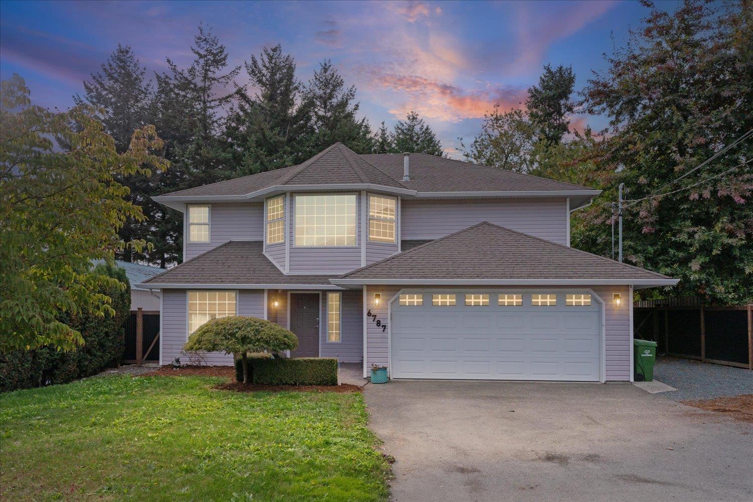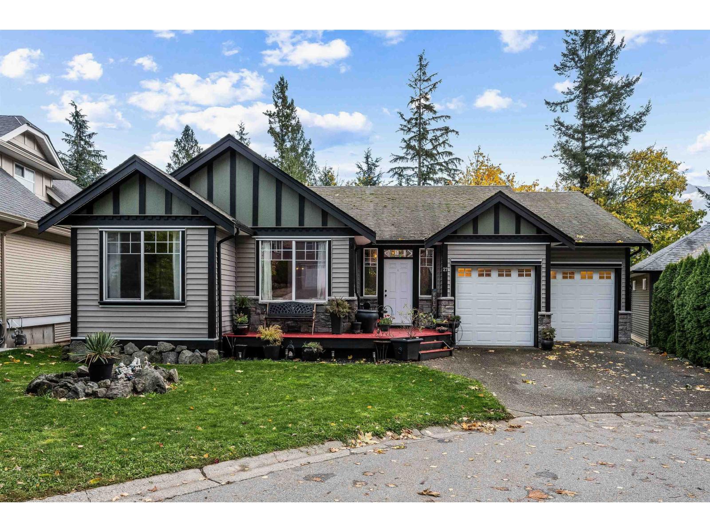- Houseful
- BC
- Chilliwack
- Vedder
- 44922 Anglers Boulevardgarrison Xing
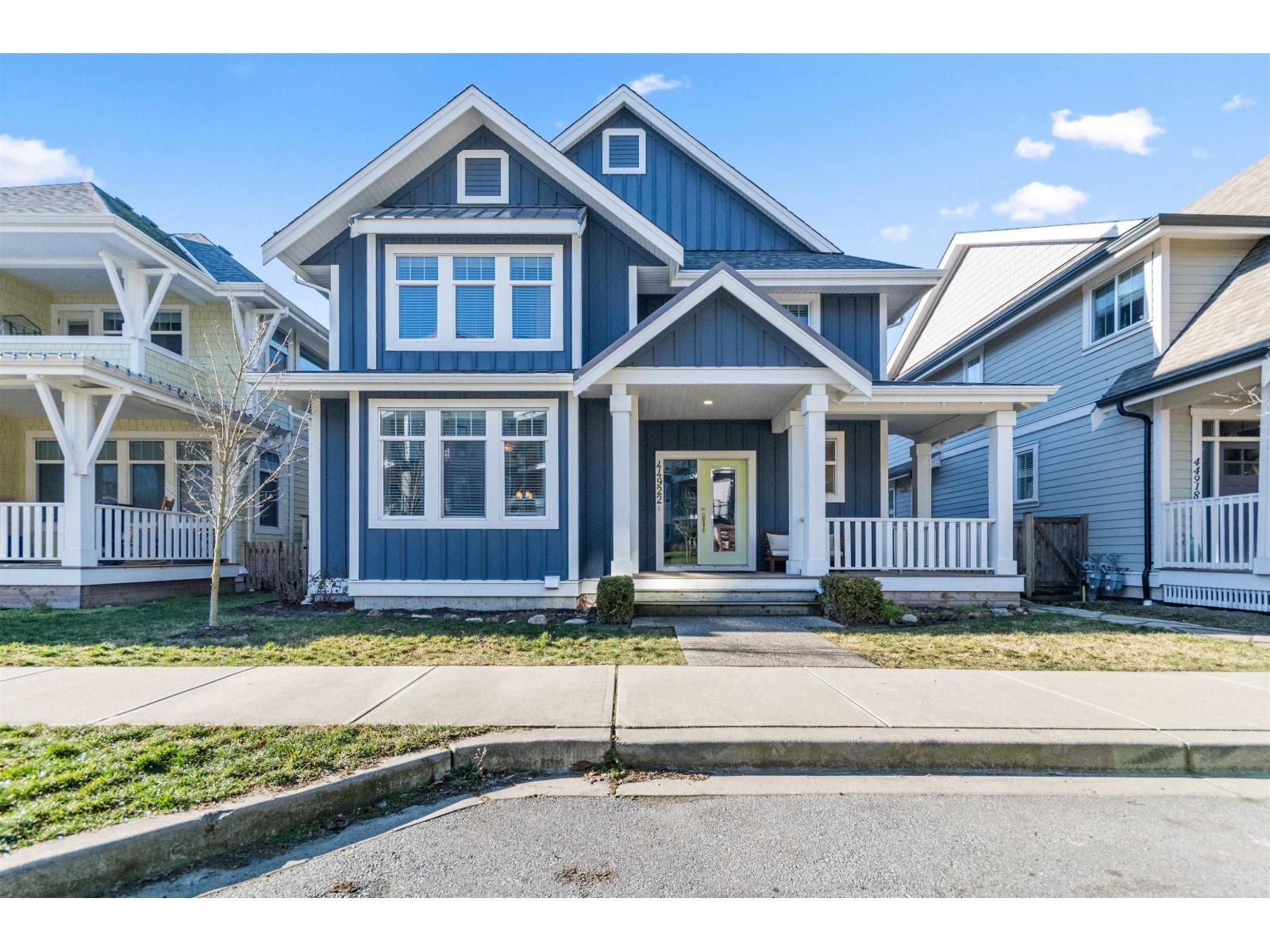
44922 Anglers Boulevardgarrison Xing
44922 Anglers Boulevardgarrison Xing
Highlights
Description
- Home value ($/Sqft)$398/Sqft
- Time on Housefulnew 7 days
- Property typeSingle family
- Neighbourhood
- Median school Score
- Year built2018
- Garage spaces2
- Mortgage payment
Your dream home awaits at River's Edge. This exceptional residence offers 7 spacious bedrooms, 4 bathrooms, and over 3,S00?sq?ft of refined living space. The bright and airy main floor features soaring ceilings, a chefs kitchen with multiple pantries, and a flexible family room that can serve as a main-floor bedroom. Upstairs, discover four generous bedrooms, including a stunning primary suite with a luxurious 5 piece ensuite. The fully finished basement hosts a legal two bed suite, complemented by a separate rec room with flexible use. The private backyard features two covered patio areas. A detached two car garage with lane access and mezzanine storage, plus extra suite parking. Steps from the Rotary Trail and a new K-8 school, blending suburban serenity with exceptional functionality (id:63267)
Home overview
- Cooling Central air conditioning
- Heat type Forced air
- # total stories 3
- # garage spaces 2
- Has garage (y/n) Yes
- # full baths 4
- # total bathrooms 4.0
- # of above grade bedrooms 8
- Has fireplace (y/n) Yes
- View Mountain view
- Lot dimensions 4456
- Lot size (acres) 0.10469925
- Building size 3521
- Listing # R3043899
- Property sub type Single family residence
- Status Active
- 4th bedroom 3.048m X 3.073m
Level: Above - 3rd bedroom 3.124m X 3.759m
Level: Above - Primary bedroom 6.731m X 5.486m
Level: Above - 5th bedroom 3.226m X 4.597m
Level: Above - Other 1.753m X 0.94m
Level: Above - Living room 5.004m X 3.581m
Level: Lower - Kitchen 4.724m X 3.708m
Level: Lower - Additional bedroom 3.277m X 4.115m
Level: Lower - Utility 2.184m X 1.6m
Level: Lower - 6th bedroom 4.115m X 3.581m
Level: Lower - Kitchen 5.613m X 3.683m
Level: Main - Dining room 4.902m X 2.667m
Level: Main - Living room 4.877m X 5.486m
Level: Main - 2nd bedroom 3.81m X 3.886m
Level: Main - Foyer 3.962m X 2.769m
Level: Main
- Listing source url Https://www.realtor.ca/real-estate/28816704/44922-anglers-boulevard-garrison-crossing-chilliwack
- Listing type identifier Idx

$-3,733
/ Month

