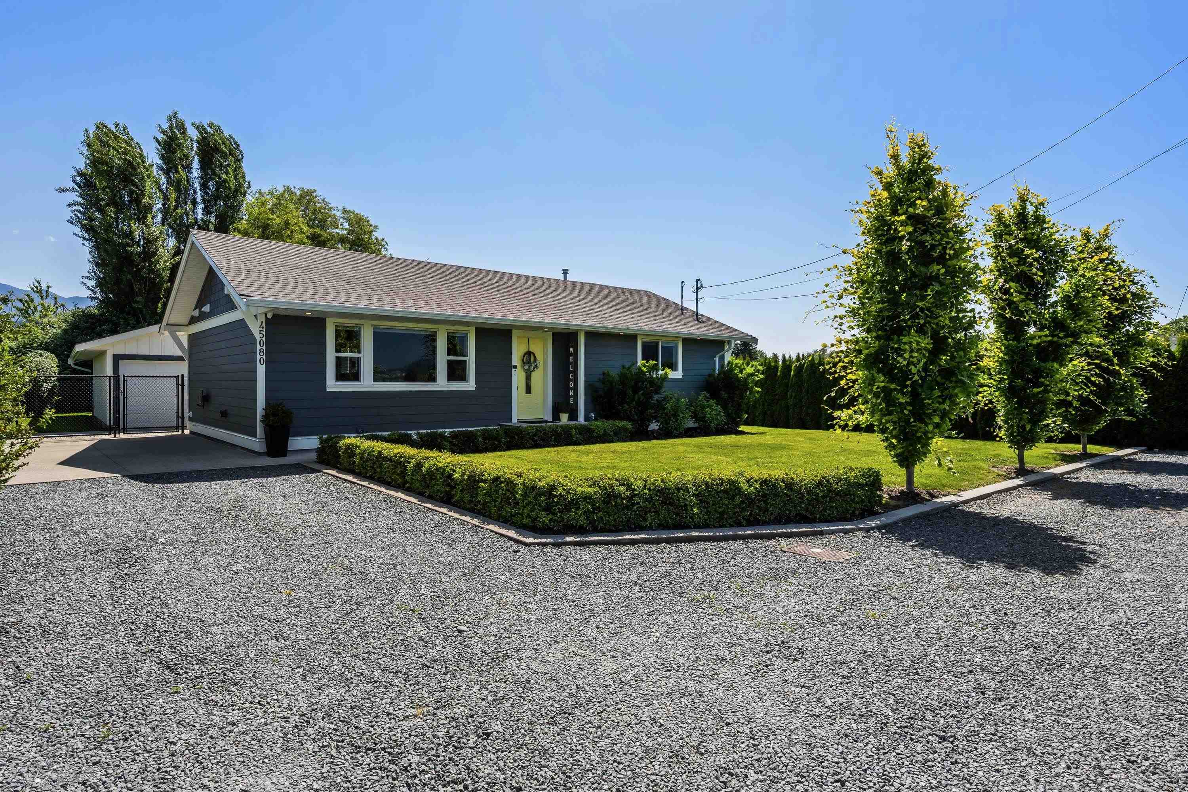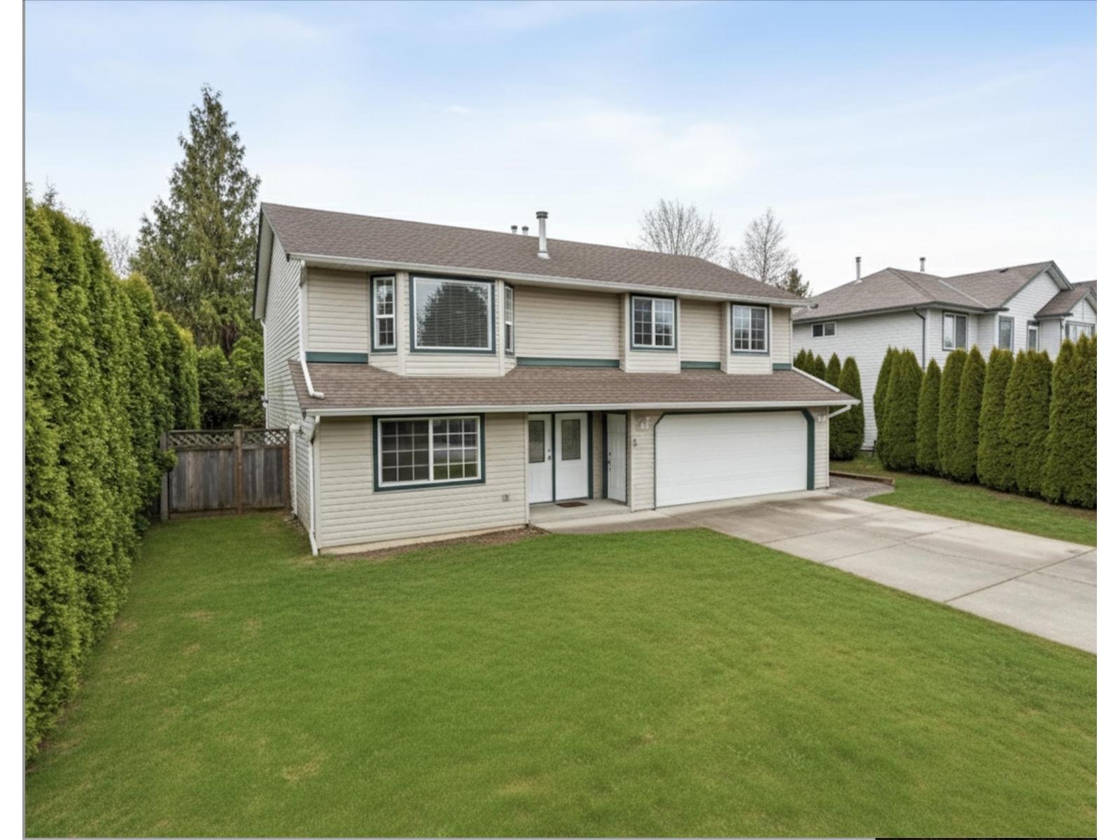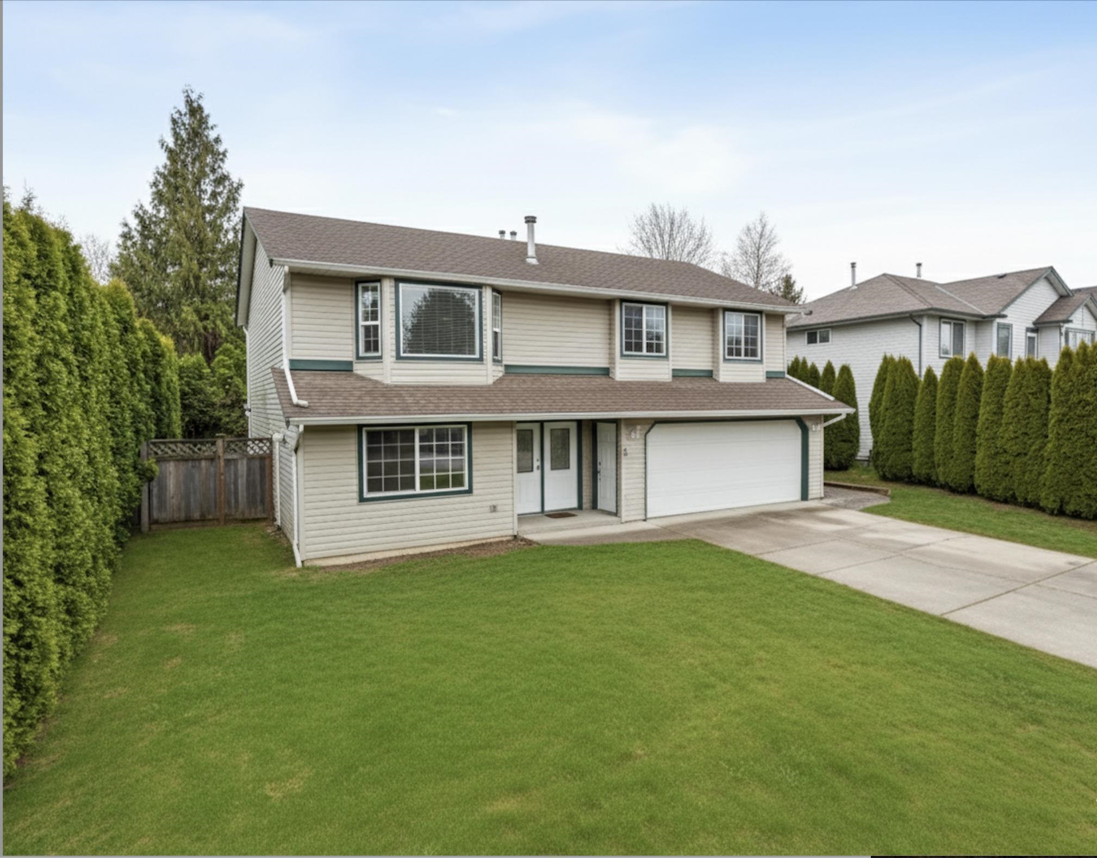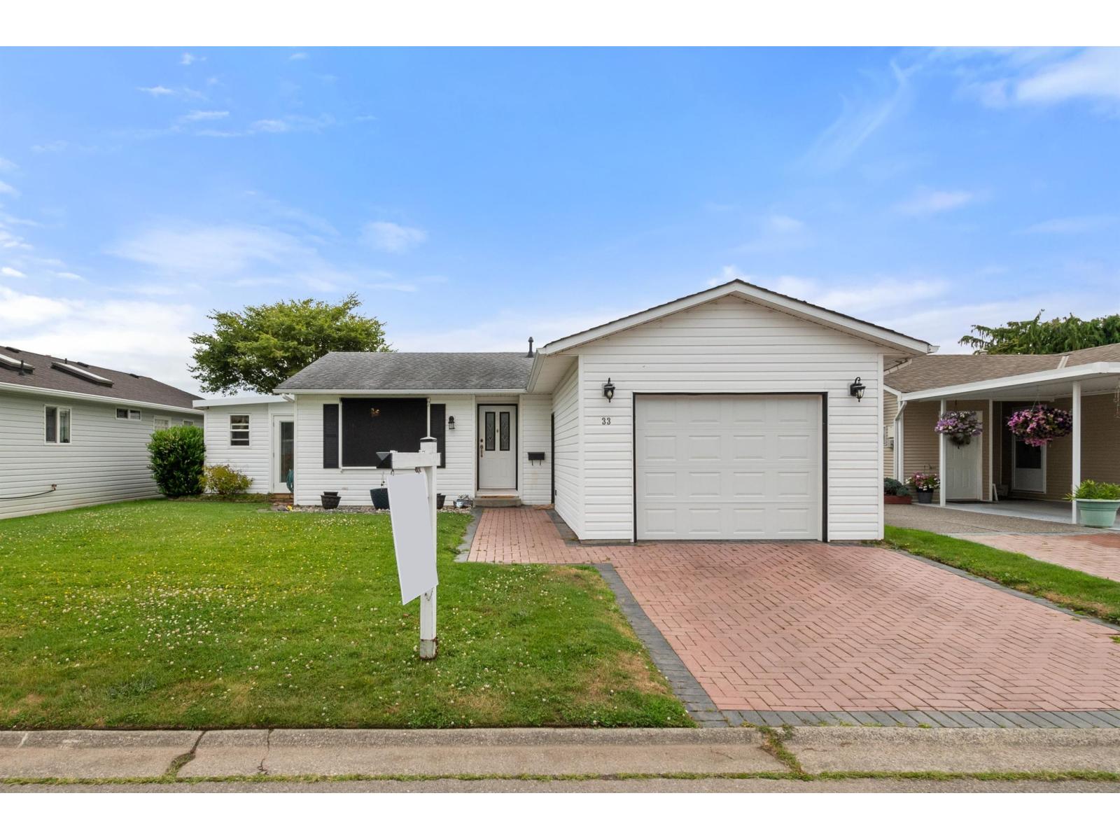- Houseful
- BC
- Chilliwack
- Greendale
- 45080 South Sumas Road

45080 South Sumas Road
45080 South Sumas Road
Highlights
Description
- Home value ($/Sqft)$701/Sqft
- Time on Houseful
- Property typeResidential
- StyleRancher/bungalow
- Neighbourhood
- Median school Score
- Year built1961
- Mortgage payment
FULLY RENOVATED 3 bdrm and 2 bathroom RANCHER w/ DEATCHED WORKSHOP in a stunning SARDIS LOCATION surrounded by farmland and in walking distance to shops, schools, & parks. In 2017, this home was COMPLETELY remodelled and is STUNNING- open concept kitchen w/ soft close white shaker cabinets, full height tiled backsplash, & SS appliances. Vinyl plank flooring, pine shiplap ceilings, modern paint, light fixtures, & built in speakers! Oversized primary suite w/ walk-in closet & access to the main washroom w/ dual vanities. Spacious living room w/ fireplace, vinyl windows, 2017 roof, new furnace & heat pump 2023. Detached 11'6"x22'6" shop w/ covered patio @ the back looking over the INCREDIBLE FENCED YARD w/ garden beds, play center, & sand box. An ideal property for retirees or young families!
Home overview
- Heat source Natural gas
- Sewer/ septic Public sewer, sanitary sewer
- Construction materials
- Foundation
- Roof
- Fencing Fenced
- # parking spaces 5
- Parking desc
- # full baths 1
- # half baths 1
- # total bathrooms 2.0
- # of above grade bedrooms
- Appliances Washer/dryer, dishwasher, refrigerator, stove
- Area Bc
- View Yes
- Water source Public
- Zoning description Al
- Lot dimensions 8277.0
- Lot size (acres) 0.19
- Basement information Crawl space
- Building size 1426.0
- Mls® # R3032861
- Property sub type Single family residence
- Status Active
- Tax year 2024
- Dining room 3.353m X 2.718m
Level: Main - Workshop 6.858m X 3.505m
Level: Main - Kitchen 3.734m X 5.613m
Level: Main - Bedroom 4.064m X 4.674m
Level: Main - Bedroom 3.429m X 4.242m
Level: Main - Pantry 1.321m X 1.524m
Level: Main - Living room 3.353m X 4.369m
Level: Main - Walk-in closet 1.753m X 2.921m
Level: Main - Primary bedroom 5.588m X 4.242m
Level: Main - Storage 1.295m X 3.505m
Level: Main - Laundry 3.556m X 2.464m
Level: Main
- Listing type identifier Idx

$-2,666
/ Month











