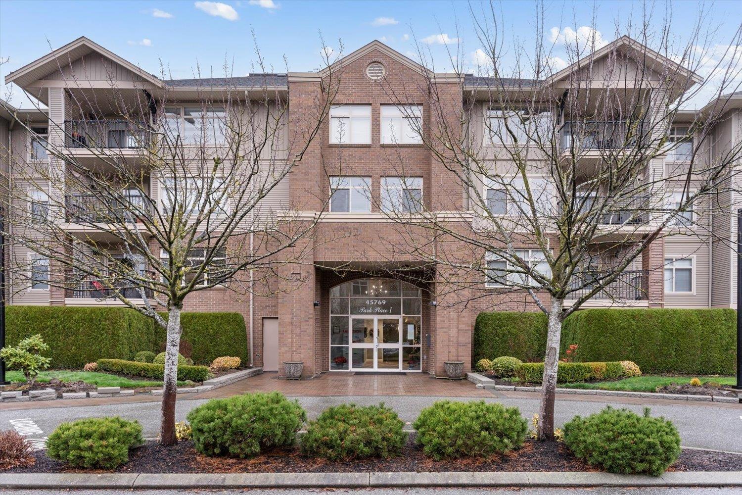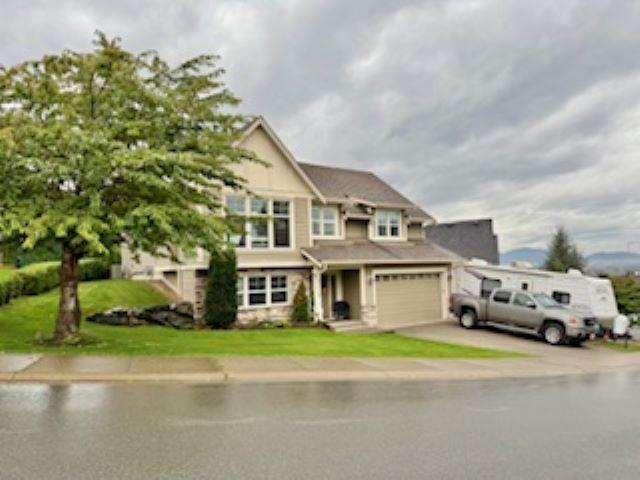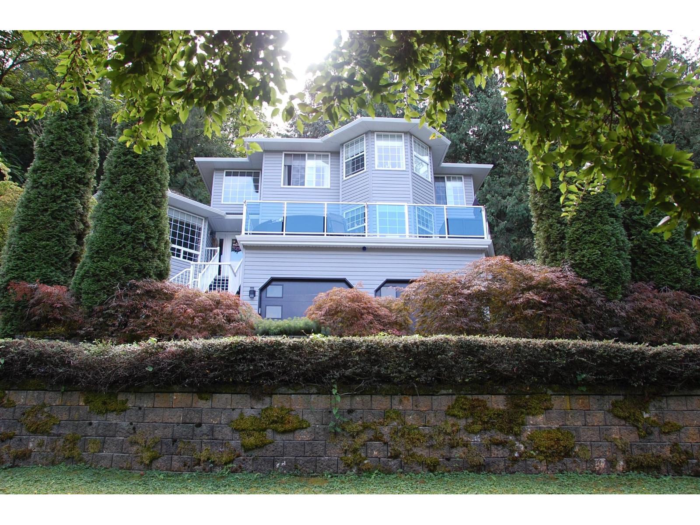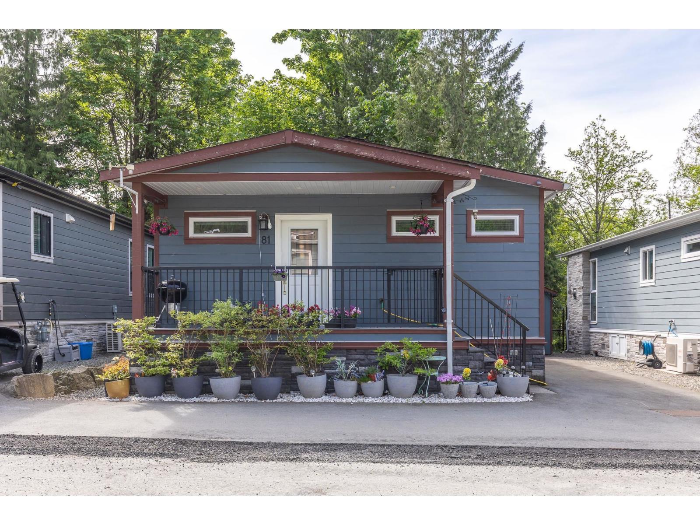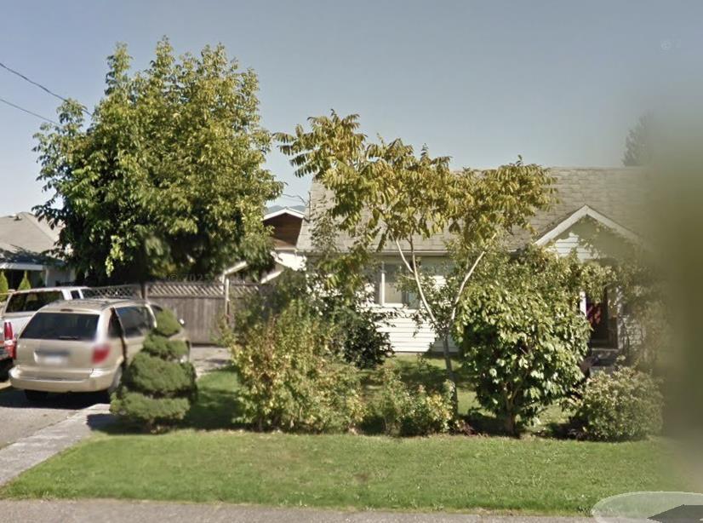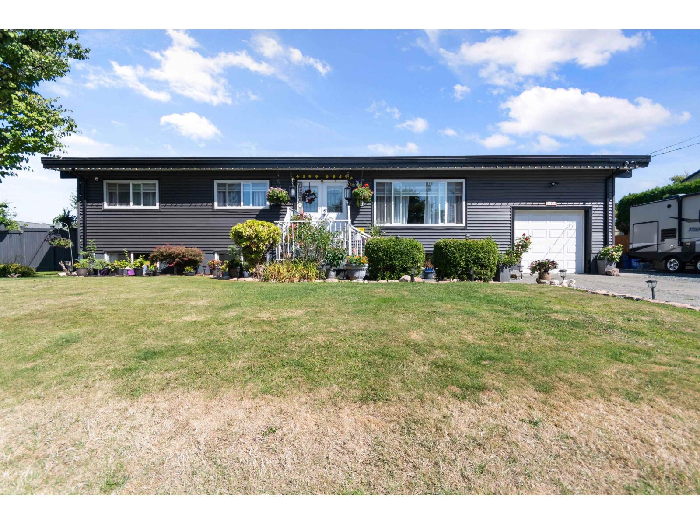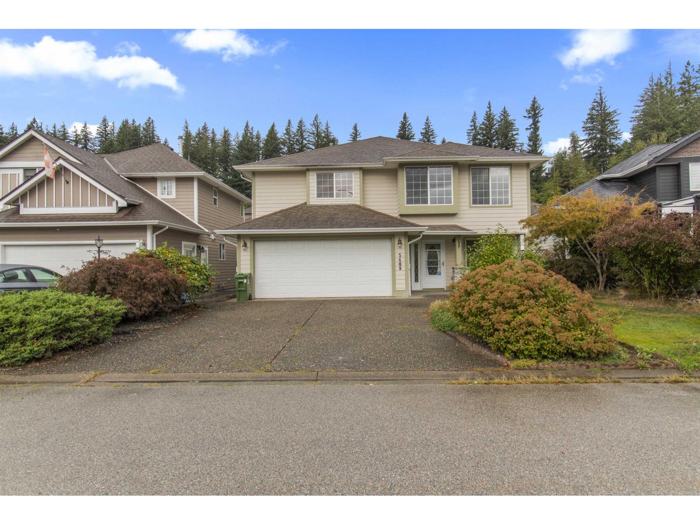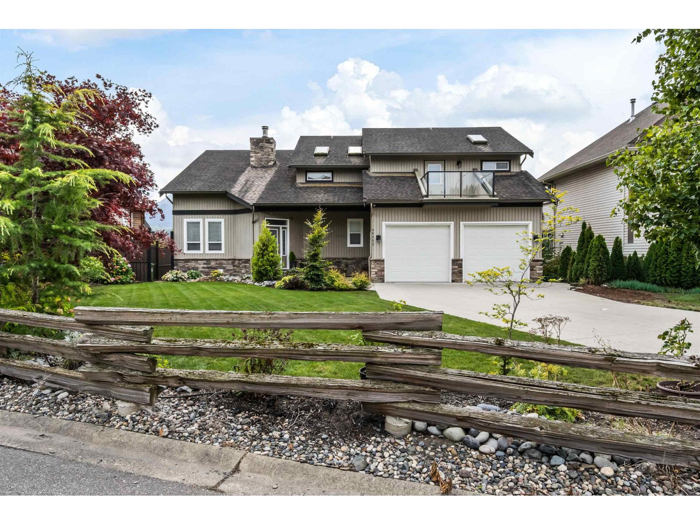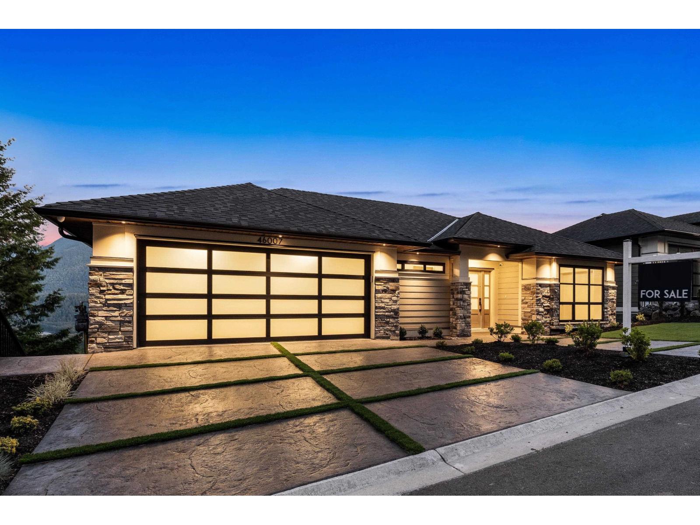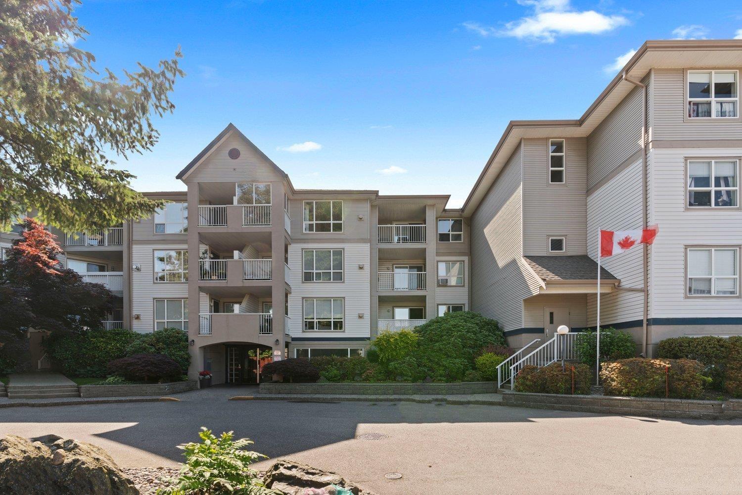- Houseful
- BC
- Chilliwack
- Chilliwack Proper Village West
- 45085 Wolfe Roadchilliwack Proper West Unit 12
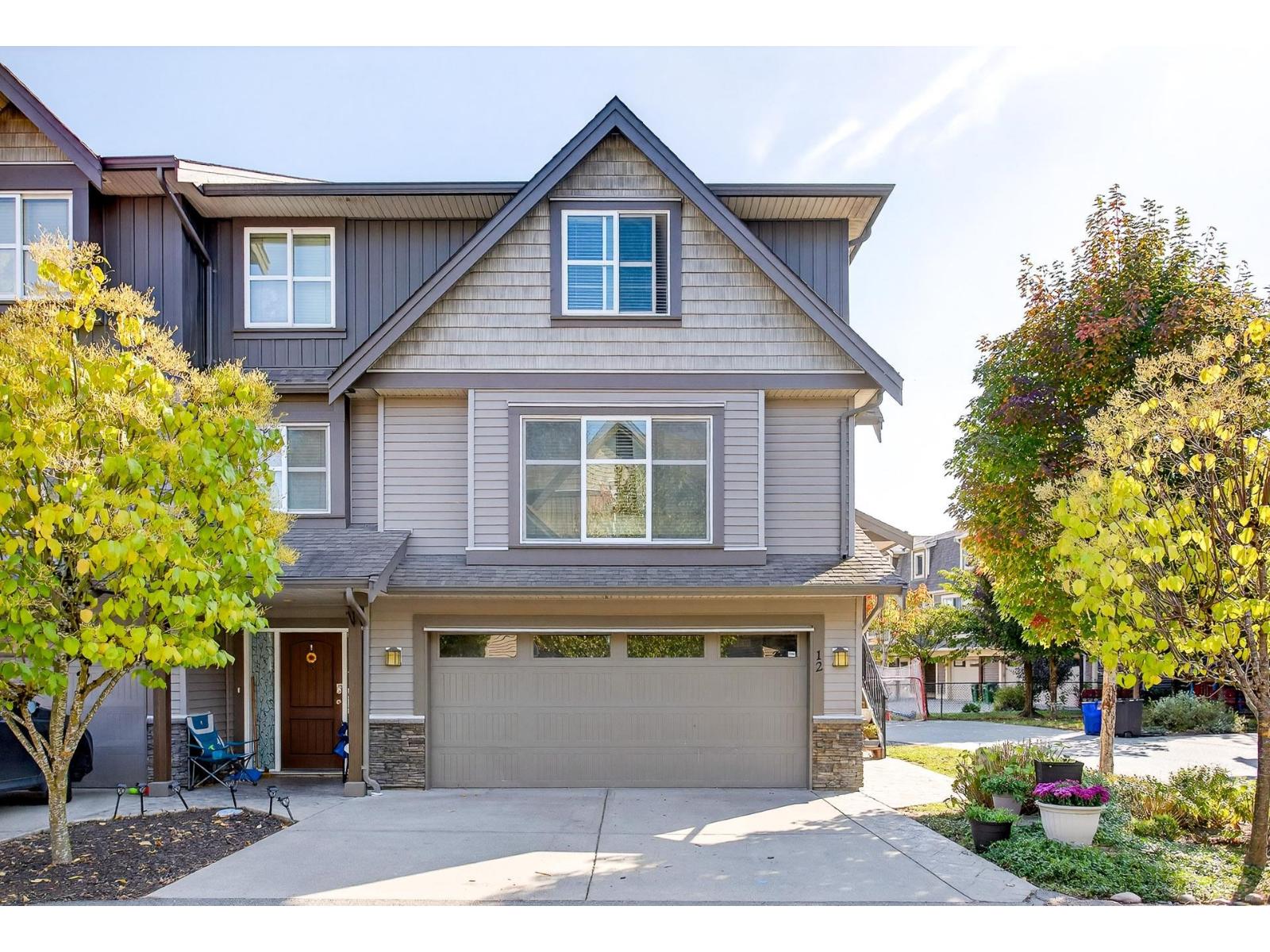
45085 Wolfe Roadchilliwack Proper West Unit 12
45085 Wolfe Roadchilliwack Proper West Unit 12
Highlights
Description
- Home value ($/Sqft)$335/Sqft
- Time on Housefulnew 10 hours
- Property typeSingle family
- Neighbourhood
- Median school Score
- Year built2010
- Garage spaces2
- Mortgage payment
Welcome to Townsend Terrace, a family friendly complex minutes from everything you need. This stunning end unit with A/C and 4 parking sits in a desirable quiet location. This well-kept 4 bed, 3 bath Townhome offers 1,818.00 sqf. The open main floor boasts a bright living room with gas fireplace, laminate floors & a spacious island kitchen with newer stainless steel appliances, ample storage, pantry and adjacent dining leading to a sunny south-facing deck. A den makes a perfect home office. On the third level you'll find a large master w/walk-in closet & 2 bed & 2 full baths & laundry. Lower level offers a recreation room, 1 bedroom (no closet)& powder room, walkout patio, fenced yard w/garden & privacy hedging. Double garage with driveway, security system, BI system Vac. * Pet Friendly* (id:63267)
Home overview
- Cooling Central air conditioning
- Heat source Electric
- # total stories 3
- # garage spaces 2
- Has garage (y/n) Yes
- # full baths 3
- # total bathrooms 3.0
- # of above grade bedrooms 4
- Has fireplace (y/n) Yes
- Lot size (acres) 0.0
- Building size 1905
- Listing # R3054181
- Property sub type Single family residence
- Status Active
- Primary bedroom 3.785m X 3.81m
Level: Above - 3rd bedroom 2.87m X 2.743m
Level: Above - 2nd bedroom 3.124m X 2.972m
Level: Above - Recreational room / games room 3.531m X 2.743m
Level: Lower - 4th bedroom 2.946m X 2.743m
Level: Lower - Dining room 3.429m X 3.048m
Level: Main - Den 3.2m X 2.87m
Level: Main - Living room 5.867m X 4.166m
Level: Main - Kitchen 3.429m X 3.861m
Level: Main
- Listing source url Https://www.realtor.ca/real-estate/28937653/12-45085-wolfe-road-chilliwack-proper-west-chilliwack
- Listing type identifier Idx

$-1,704
/ Month

