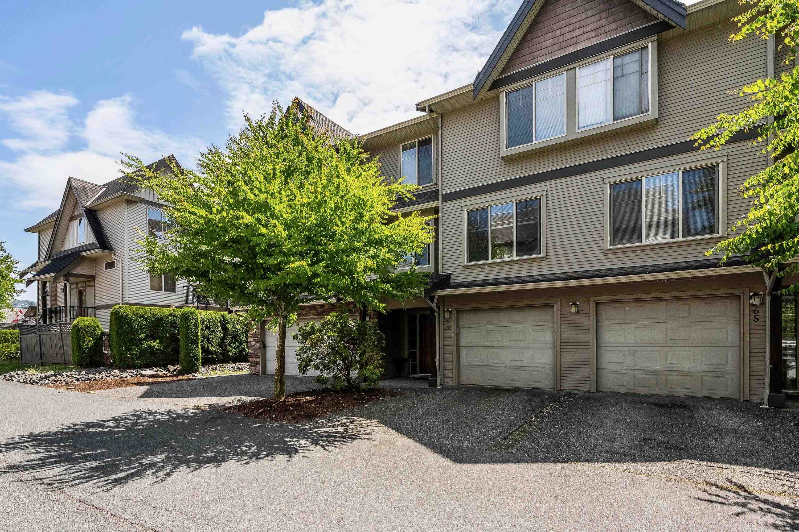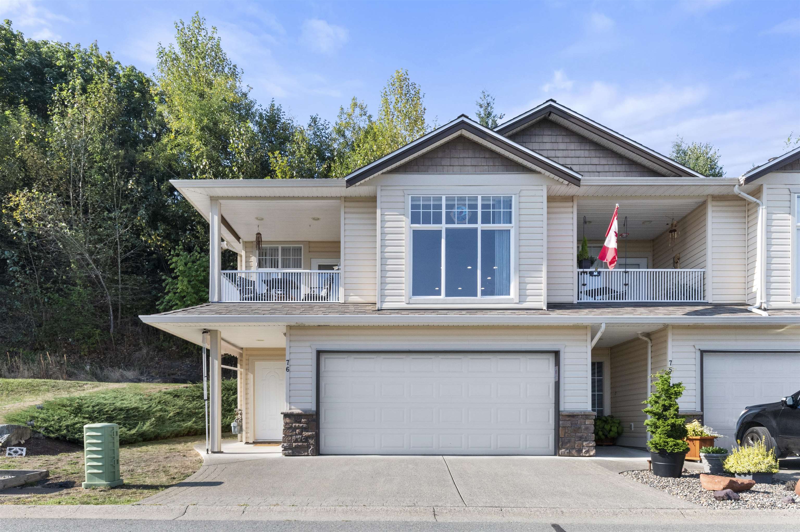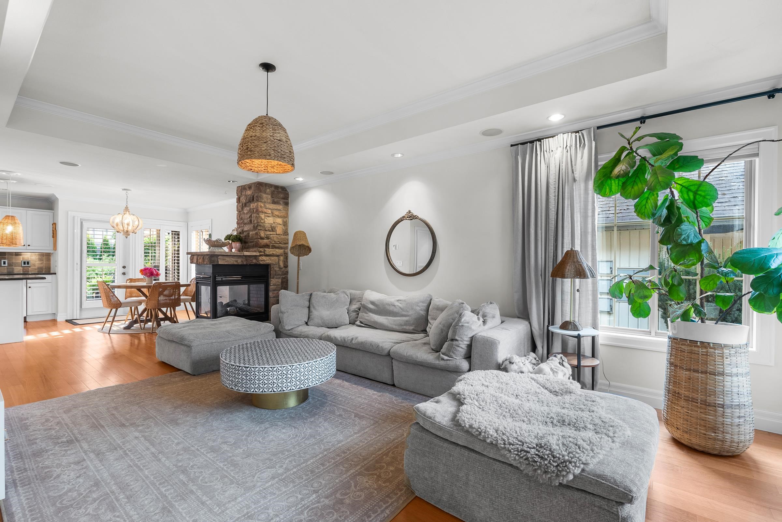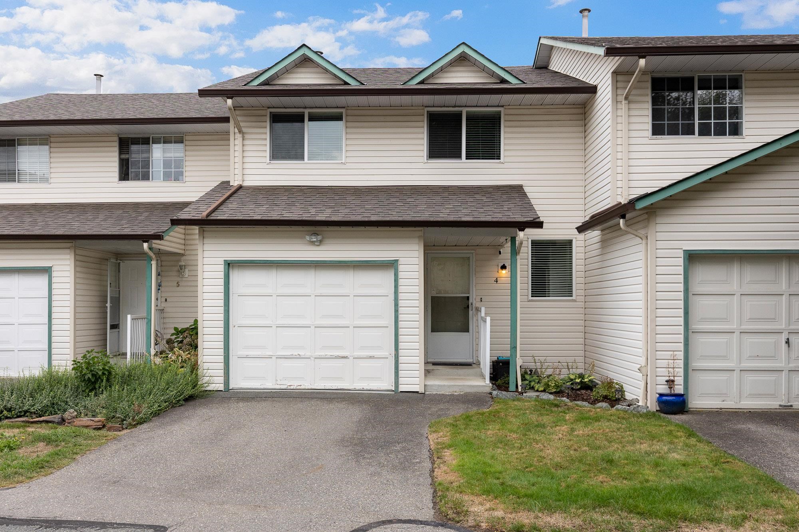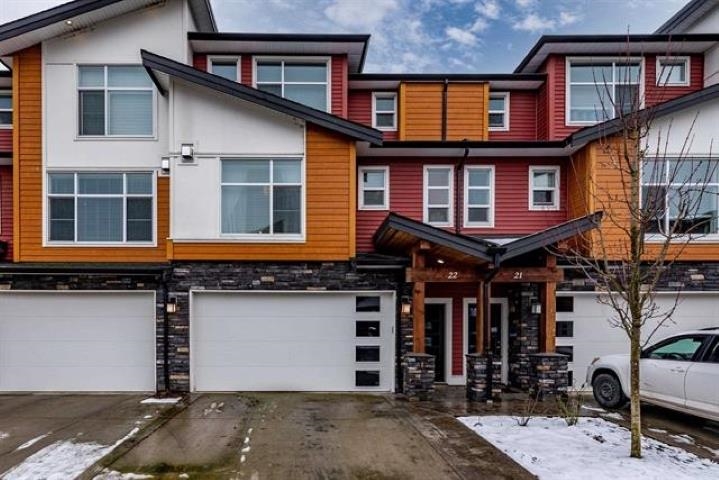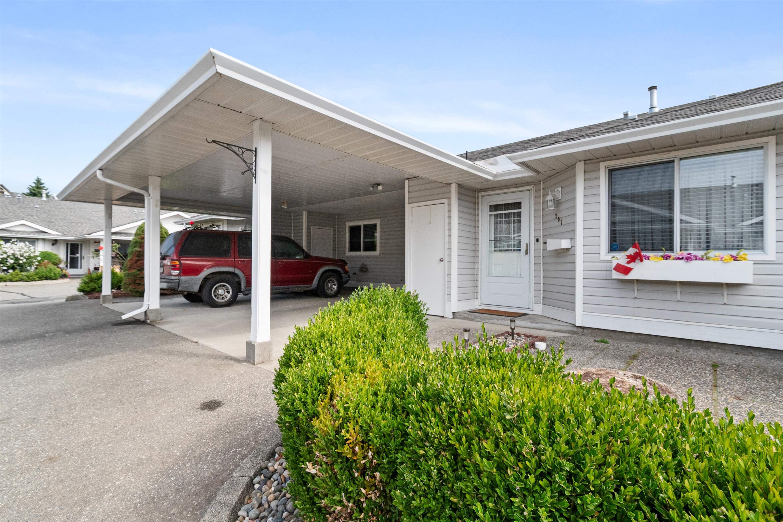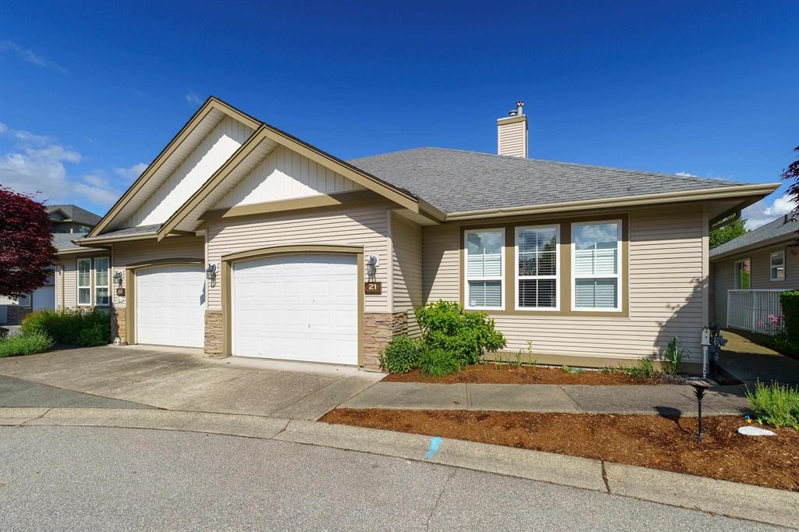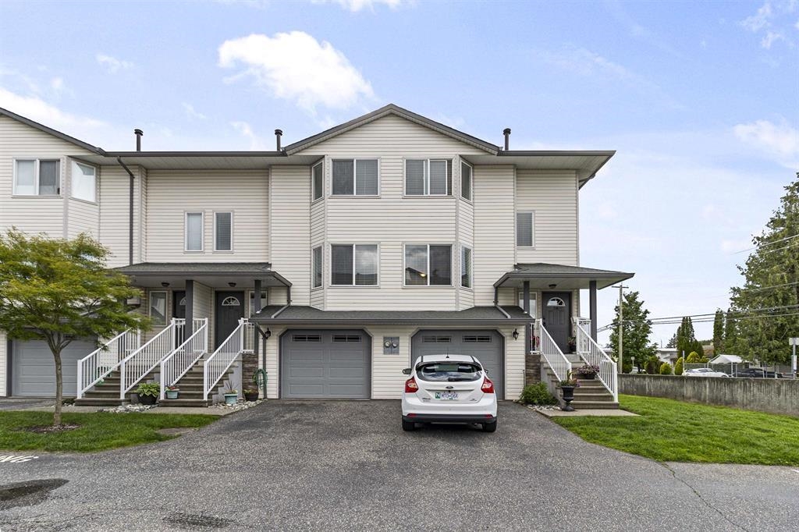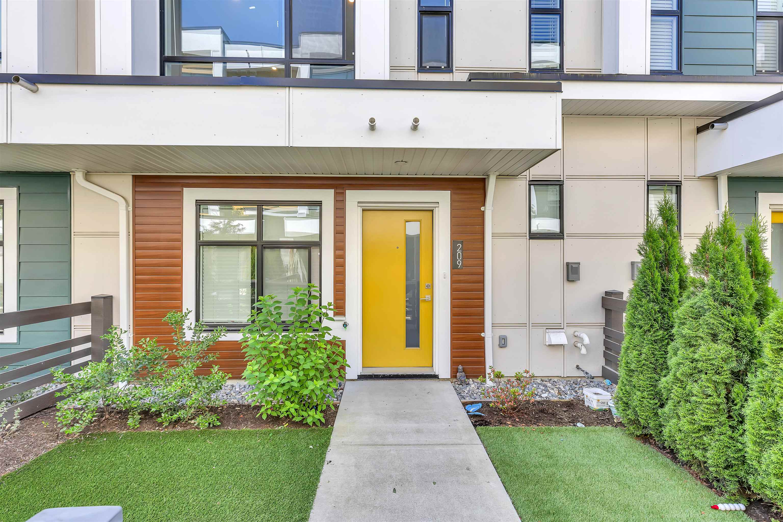- Houseful
- BC
- Chilliwack
- Chilliwack Proper Village West
- 45085 Wolfe Road #51
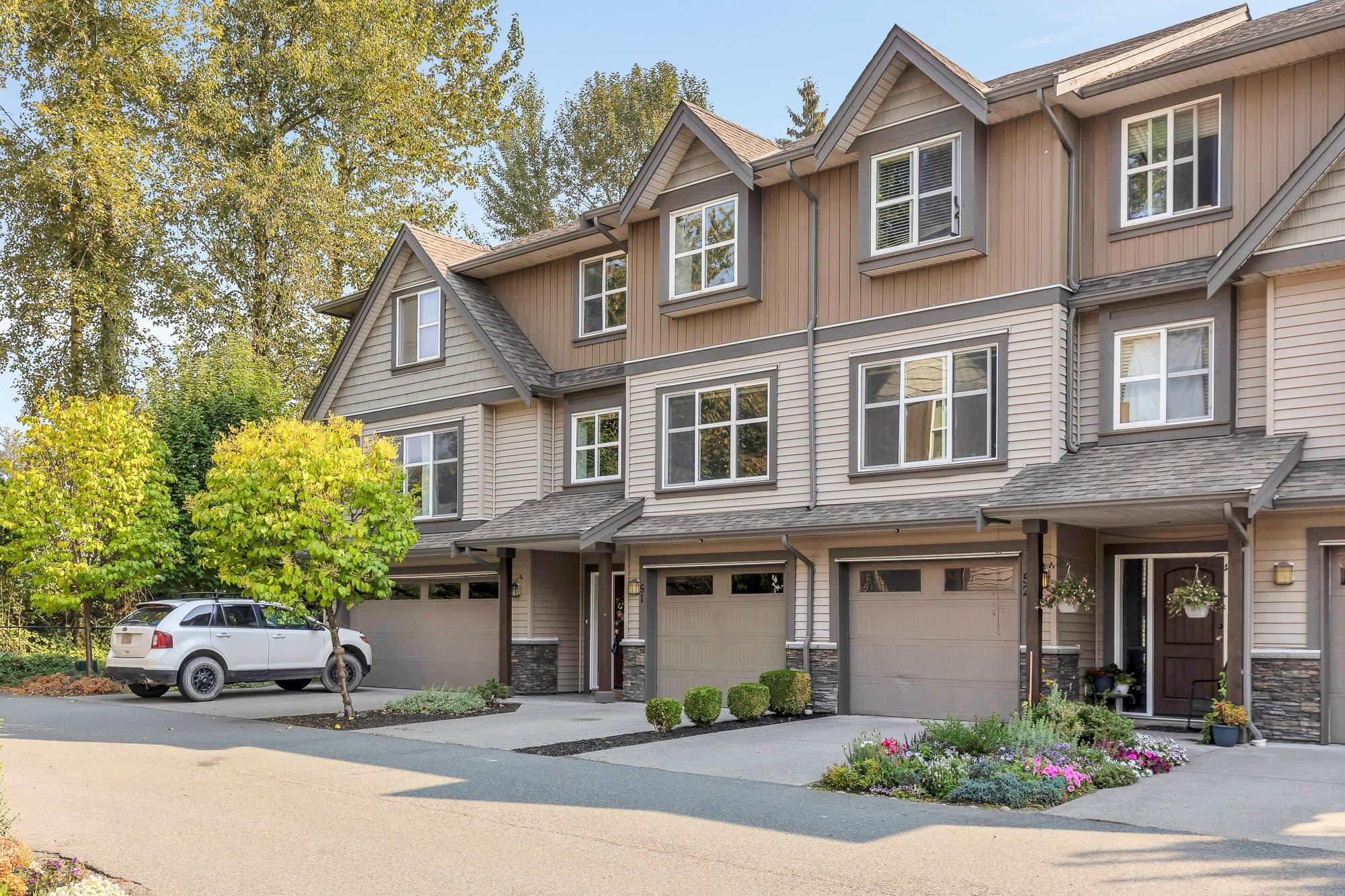
Highlights
Description
- Home value ($/Sqft)$321/Sqft
- Time on Houseful
- Property typeResidential
- Neighbourhood
- CommunityShopping Nearby
- Median school Score
- Year built2011
- Mortgage payment
GREAT COMPLEX! GREAT LOCATION! This 2-storey w/bsmt townhome is ideal for couples or families. We have 1900 sq ft with 3 bedrooms, plus DEN, 3 bathrooms, 3-piece ensuite with barn doors and walk-in-closet, new bathroom, wainscotting throughout, quality laminate, new kitchen w/quartz counters, new S/S appliances, new fixtures and NEW ROOF!. Great proximity to schools, shopping, recreation and park right across the street. The strata fees are $422.94/m, rentals & pets allowed, 2 dogs or 2 cats. Move in ready and waiting for you!
MLS®#R3045511 updated 3 hours ago.
Houseful checked MLS® for data 3 hours ago.
Home overview
Amenities / Utilities
- Heat source Baseboard, electric, natural gas
- Sewer/ septic Public sewer, storm sewer
Exterior
- # total stories 2.0
- Construction materials
- Foundation
- Roof
- # parking spaces 2
- Parking desc
Interior
- # full baths 2
- # half baths 1
- # total bathrooms 3.0
- # of above grade bedrooms
- Appliances Washer/dryer, dishwasher, refrigerator, stove
Location
- Community Shopping nearby
- Area Bc
- Subdivision
- View Yes
- Water source Public
- Zoning description R4
Overview
- Basement information Finished
- Building size 1901.0
- Mls® # R3045511
- Property sub type Townhouse
- Status Active
- Virtual tour
- Tax year 2025
Rooms Information
metric
- Laundry 1.524m X 2.438m
Level: Above - Primary bedroom 4.039m X 3.835m
Level: Above - Bedroom 3.581m X 2.997m
Level: Above - Walk-in closet 1.448m X 1.88m
Level: Above - Bedroom 2.794m X 2.718m
Level: Above - Family room 3.988m X 4.724m
Level: Basement - Foyer 2.515m X 2.337m
Level: Basement - Other 7.112m X 3.353m
Level: Basement - Patio 2.108m X 2.794m
Level: Basement - Den 2.794m X 2.311m
Level: Main - Dining room 3.556m X 3.429m
Level: Main - Other 1.575m X 2.819m
Level: Main - Kitchen 3.531m X 4.039m
Level: Main - Living room 3.785m X 5.842m
Level: Main
SOA_HOUSEKEEPING_ATTRS
- Listing type identifier Idx

Lock your rate with RBC pre-approval
Mortgage rate is for illustrative purposes only. Please check RBC.com/mortgages for the current mortgage rates
$-1,627
/ Month25 Years fixed, 20% down payment, % interest
$
$
$
%
$
%

Schedule a viewing
No obligation or purchase necessary, cancel at any time
Nearby Homes
Real estate & homes for sale nearby

