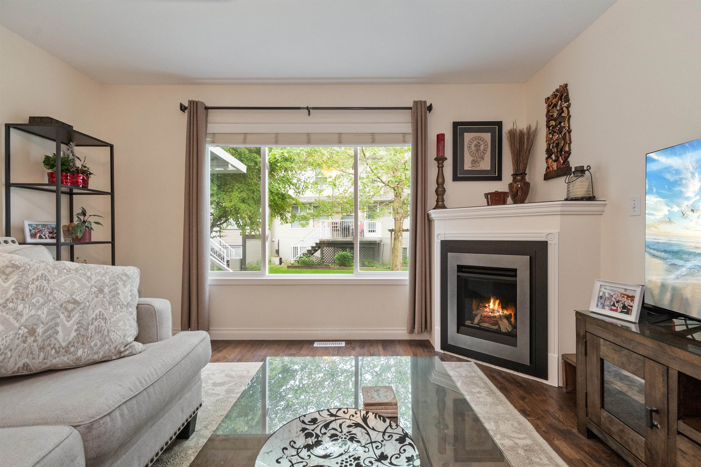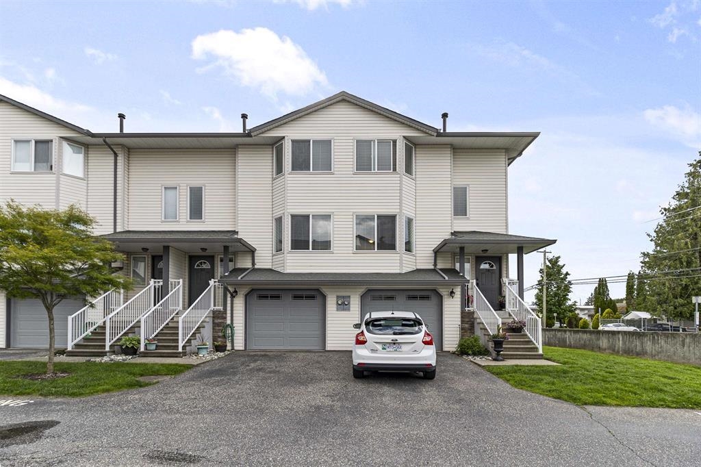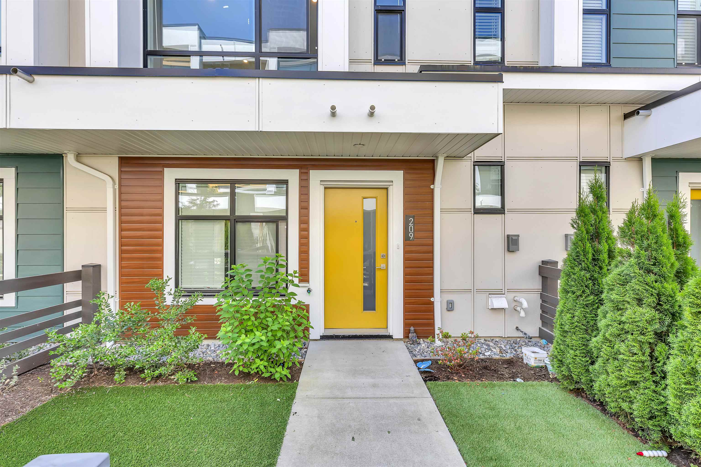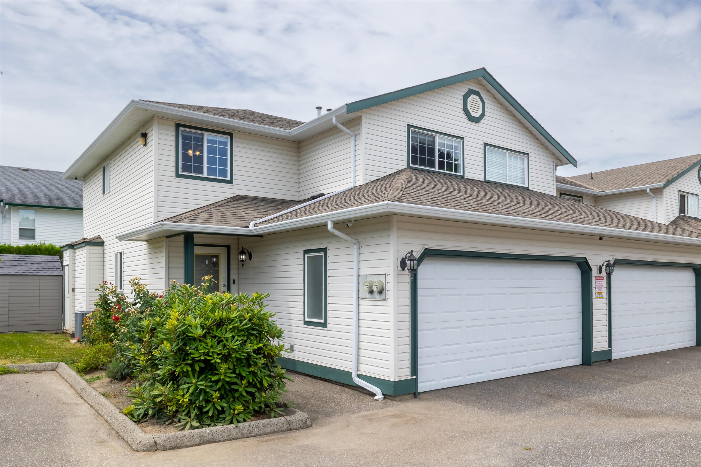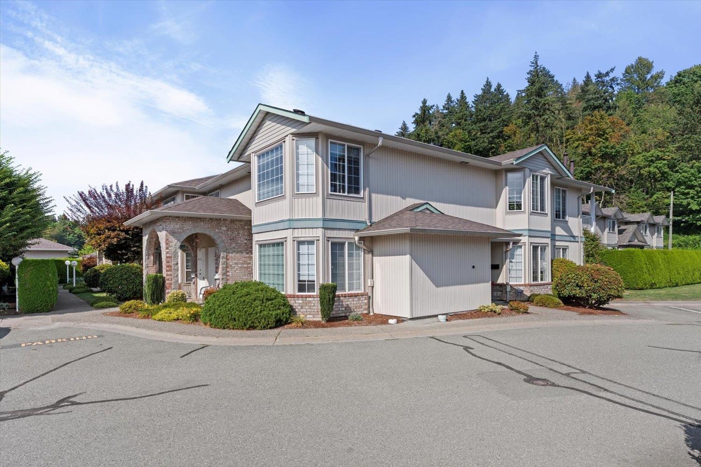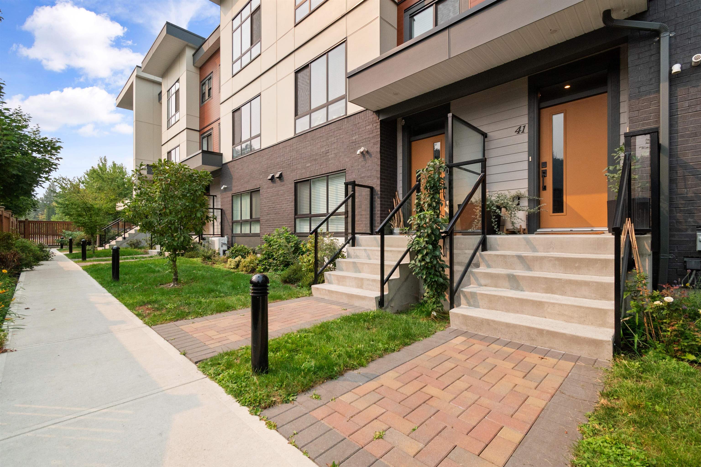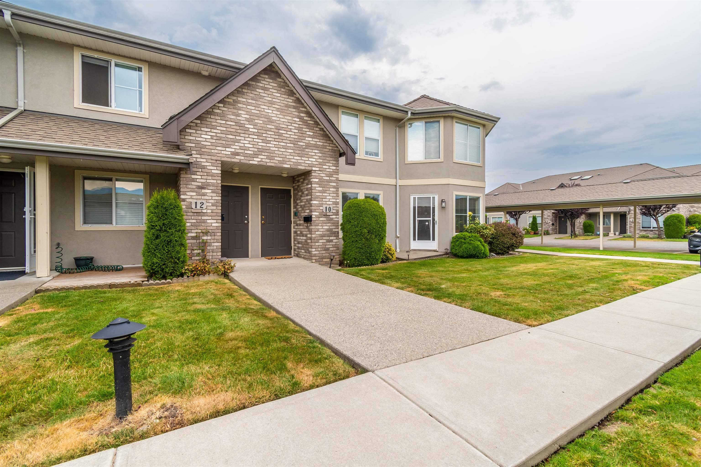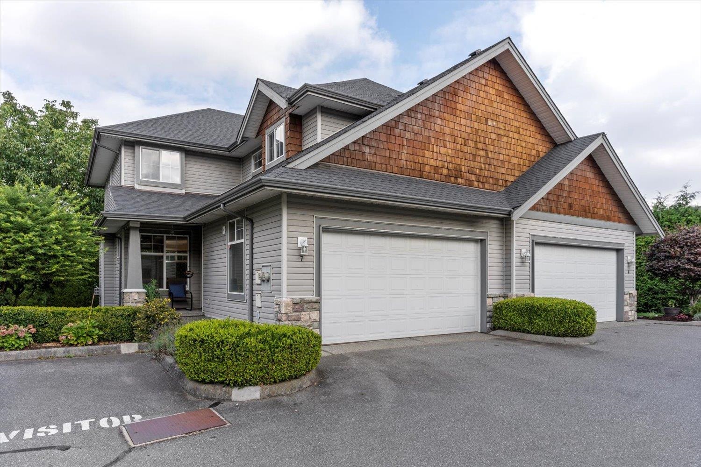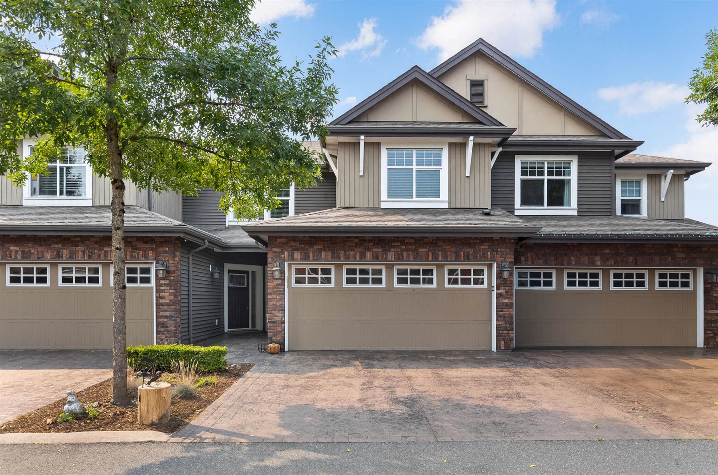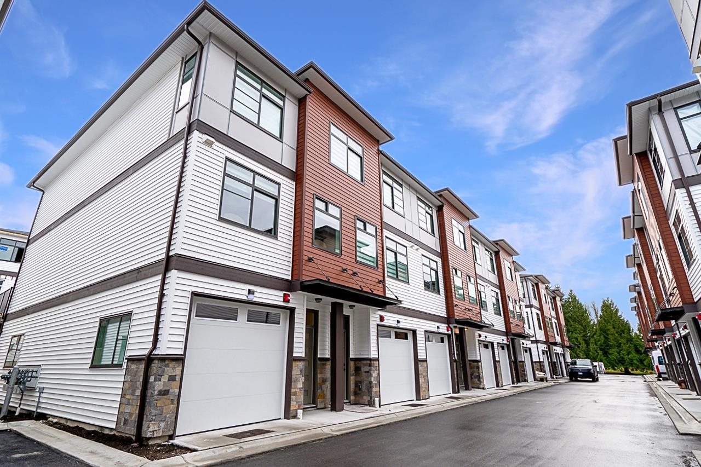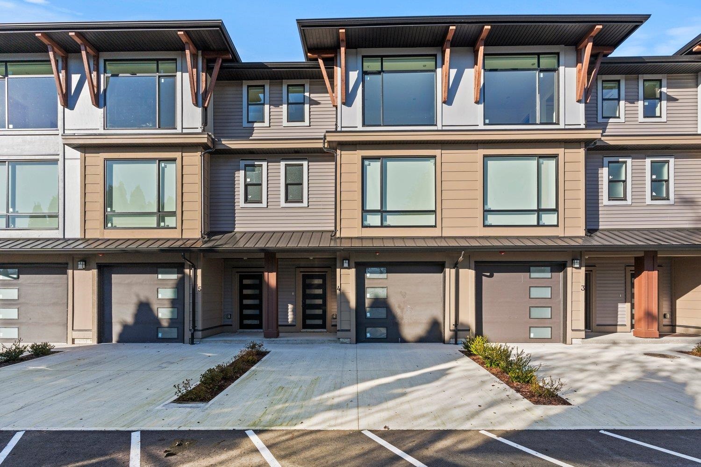- Houseful
- BC
- Chilliwack
- Sardis
- 45090 Luckakuck Way #3
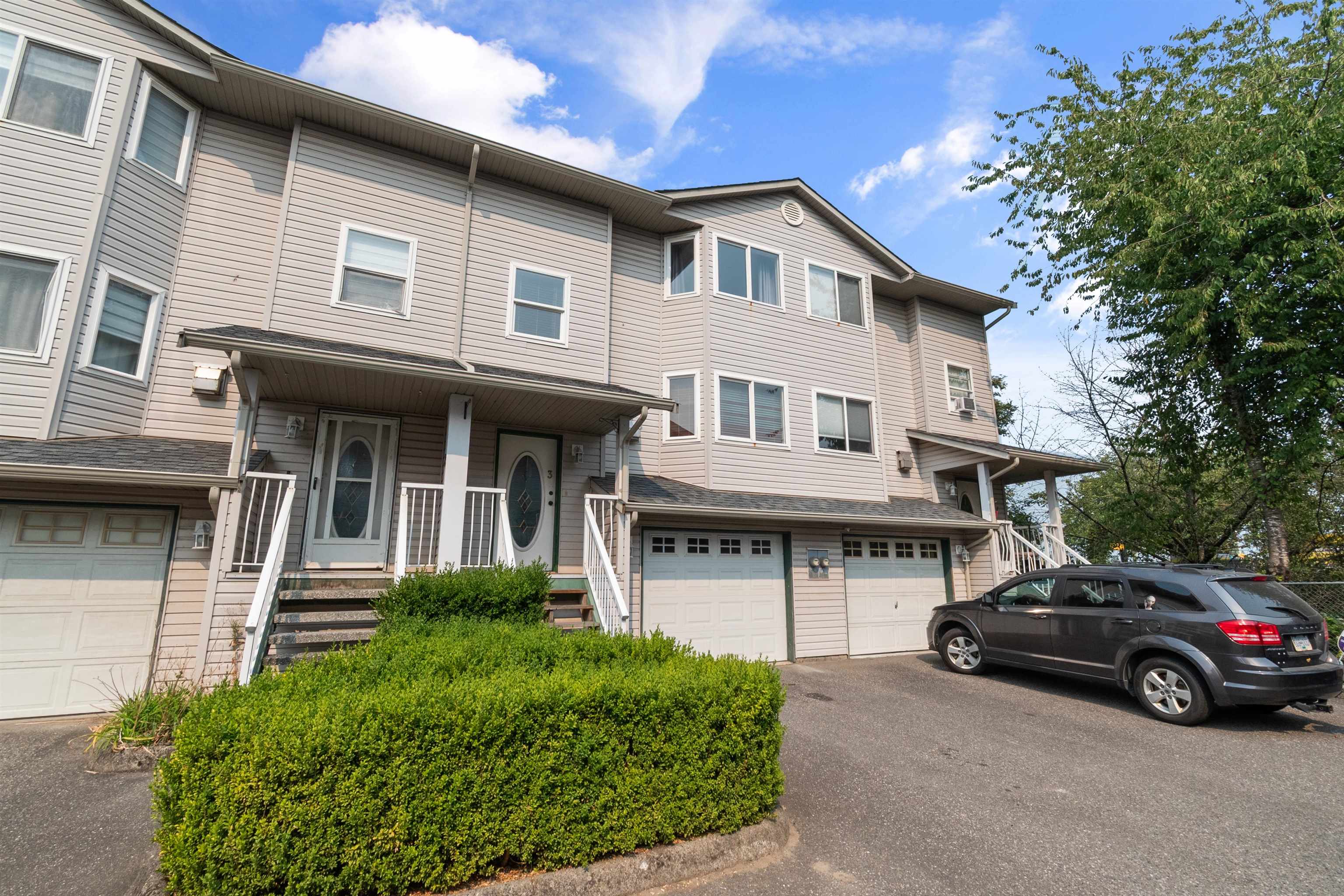
45090 Luckakuck Way #3
45090 Luckakuck Way #3
Highlights
Description
- Home value ($/Sqft)$334/Sqft
- Time on Houseful
- Property typeResidential
- Style3 storey
- Neighbourhood
- CommunityShopping Nearby
- Median school Score
- Year built1994
- Mortgage payment
Centrally located in Sardis, 1704sqft, 3-storey home with central A/C! The main floor offers a bright living room with a cozy gas fireplace, a spacious kitchen with an island, plenty of counter and cupboard space, plus an adjoining eating area with sliders to the balcony. You’ll also find a convenient laundry chute from the upper floor, a large pantry, and a 2-pc bath on this level. Upstairs features 3 bedrooms, including a primary suite with walk-in closet and ensuite. The basement offers a large rec room with heated floors, a Murphy bed (optional 4th bedroom), and access to the private, hedged, and fenced backyard with patio stones. Additional highlights include: new furnace(2018), single garage, strata fee $315.54, pets allowed w/restrictions (up to 3), all in a family-friendly complex!
Home overview
- Heat source Forced air, natural gas
- Sewer/ septic Public sewer, sanitary sewer
- Construction materials
- Foundation
- Roof
- Fencing Fenced
- # parking spaces 2
- Parking desc
- # full baths 2
- # half baths 1
- # total bathrooms 3.0
- # of above grade bedrooms
- Appliances Washer/dryer, dishwasher, refrigerator, stove
- Community Shopping nearby
- Area Bc
- Subdivision
- View Yes
- Water source Public
- Zoning description R4
- Basement information Finished
- Building size 1704.0
- Mls® # R3044317
- Property sub type Townhouse
- Status Active
- Virtual tour
- Tax year 2025
- Recreation room 3.454m X 5.867m
- Mud room 2.032m X 3.454m
- Walk-in closet 1.219m X 2.261m
Level: Above - Primary bedroom 3.708m X 3.835m
Level: Above - Bedroom 2.87m X 3.454m
Level: Above - Bedroom 2.769m X 2.896m
Level: Above - Kitchen 3.429m X 4.089m
Level: Main - Foyer 1.041m X 2.083m
Level: Main - Laundry 0.914m X 1.524m
Level: Main - Pantry 0.61m X 1.219m
Level: Main - Living room 3.683m X 6.375m
Level: Main - Dining room 1.778m X 3.15m
Level: Main
- Listing type identifier Idx

$-1,520
/ Month

