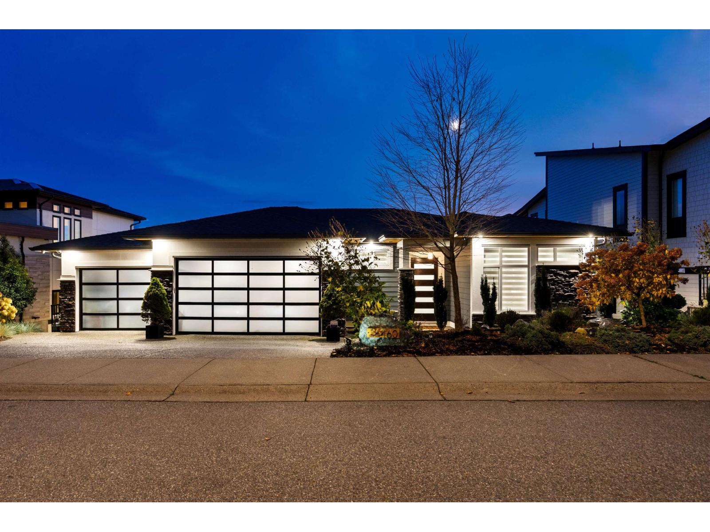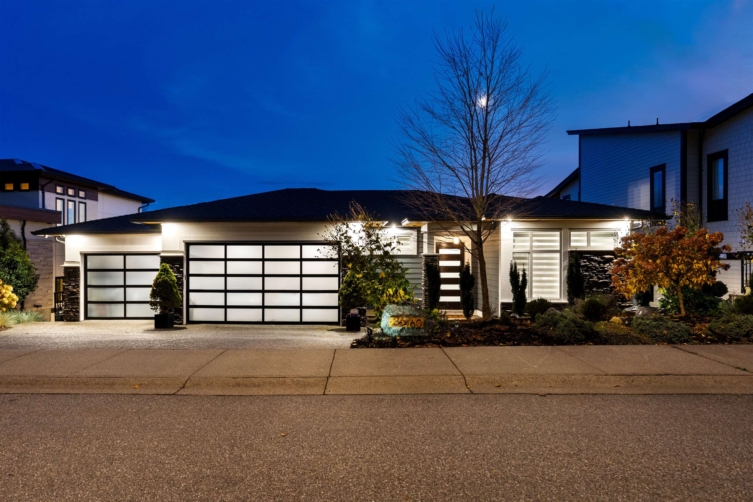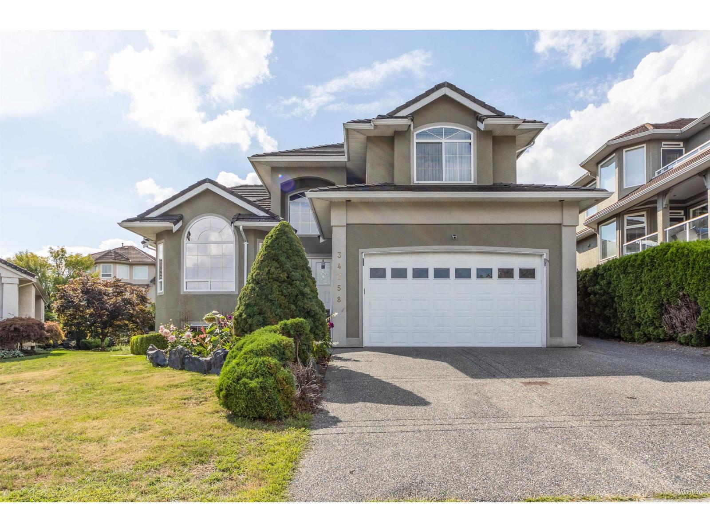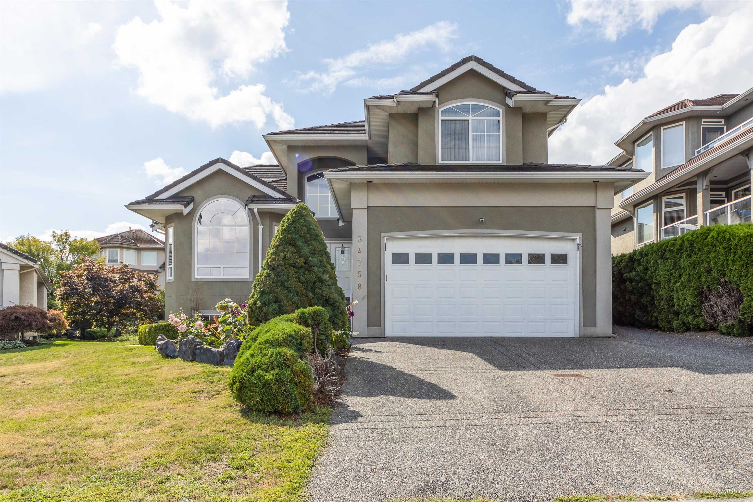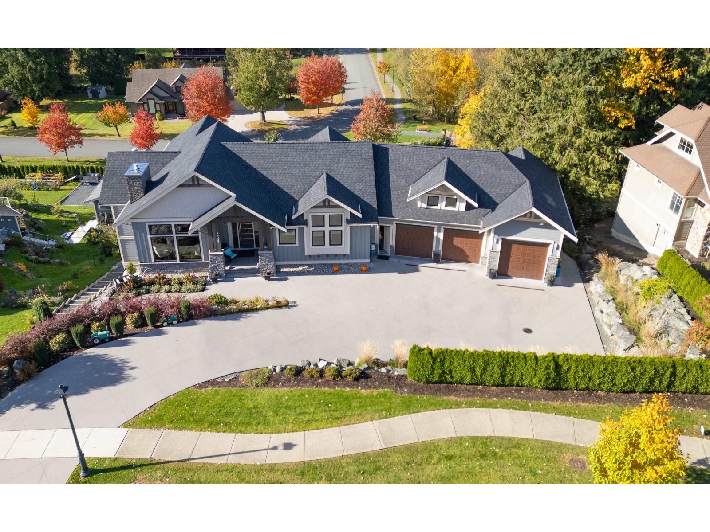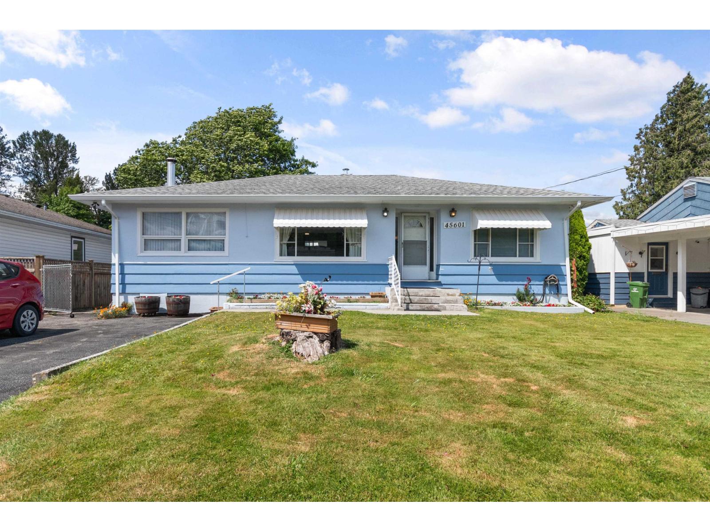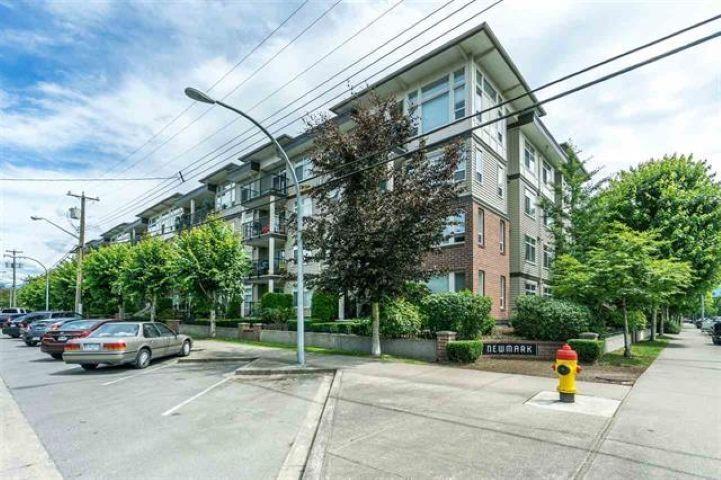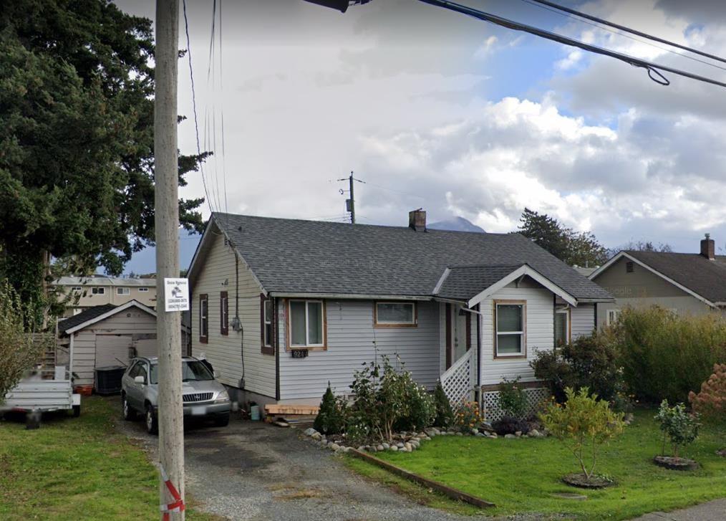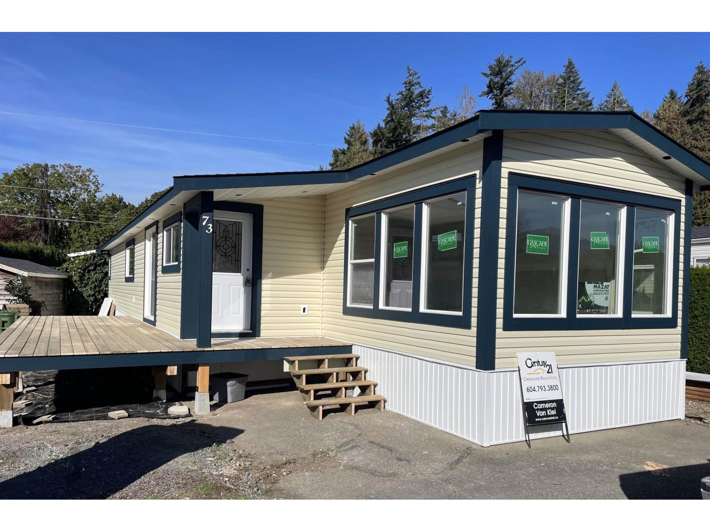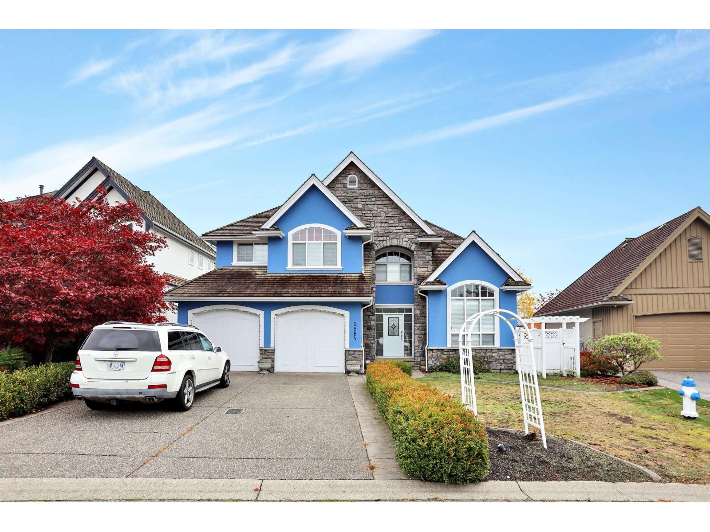- Houseful
- BC
- Chilliwack
- Vedder
- 45106 Nicomen Crescentgarrison Xing
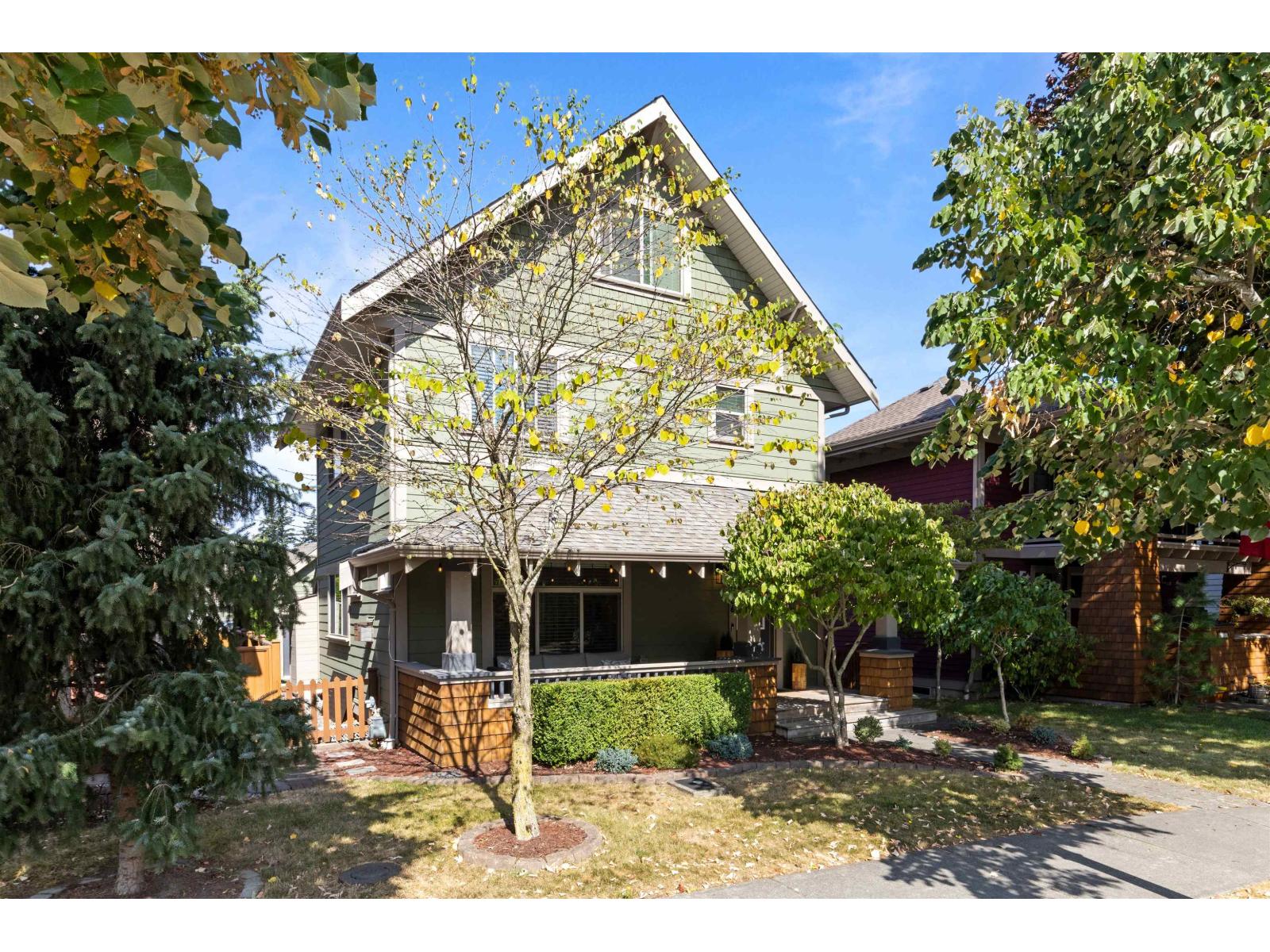
45106 Nicomen Crescentgarrison Xing
45106 Nicomen Crescentgarrison Xing
Highlights
Description
- Home value ($/Sqft)$587/Sqft
- Time on Houseful49 days
- Property typeSingle family
- Neighbourhood
- Median school Score
- Year built1950
- Garage spaces2
- Mortgage payment
Welcome to this stunning refurbished 1950 home w/ a fully finished basement, located in the award-winning GARRISON CROSSING community. The main floor features genuine hardwood flooring & a BEAUTIFUL KITCHEN w/ new SS appliances, backsplash, countertops, & updated cabinetry. Offering 3 bedrooms, 4 bathrooms, a cozy gas fireplace, built-in vacuum, & fresh carpet through-out, this home is designed for both comfort & functionality. Tons of windows bringing in natural light on every floor. French doors from the dining area open onto a covered deck with natural gas hookup, leading to a fenced private backyard w/ tasteful landscaping. Also, including a detached double garage w/ loft space, lane access, & RV parking. Within walking distance to Vedder river, shops and UFV and more! (id:63267)
Home overview
- Heat source Electric, natural gas
- Heat type Baseboard heaters
- # total stories 4
- # garage spaces 2
- Has garage (y/n) Yes
- # full baths 4
- # total bathrooms 4.0
- # of above grade bedrooms 3
- Has fireplace (y/n) Yes
- Lot dimensions 3509
- Lot size (acres) 0.08244831
- Building size 2000
- Listing # R3047612
- Property sub type Single family residence
- Status Active
- Primary bedroom 6.299m X 3.226m
Level: Above - 2nd bedroom 2.438m X 3.658m
Level: Above - Laundry 1.651m X 1.422m
Level: Above - Living room 7.137m X 3.226m
Level: Main - Foyer 1.219m X 1.346m
Level: Main - Dining room 3.404m X 3.785m
Level: Main - Kitchen 3.708m X 2.464m
Level: Main - 3rd bedroom 3.785m X 3.226m
Level: Upper - 3.785m X 3.683m
Level: Upper
- Listing source url Https://www.realtor.ca/real-estate/28865590/45106-nicomen-crescent-garrison-crossing-chilliwack
- Listing type identifier Idx

$-3,133
/ Month

