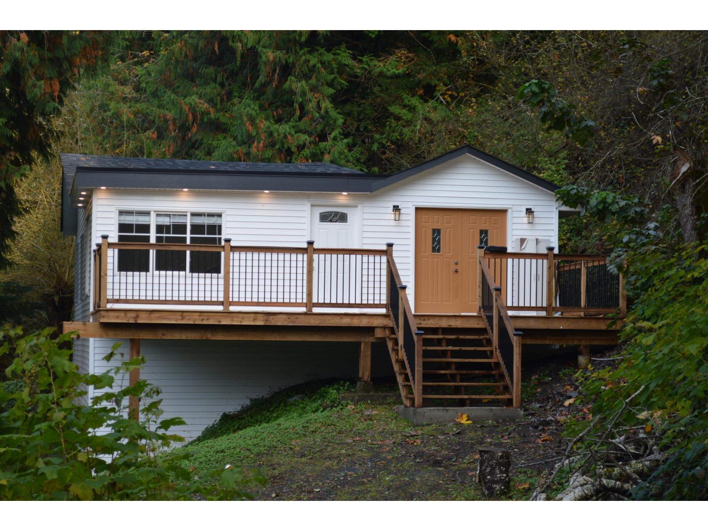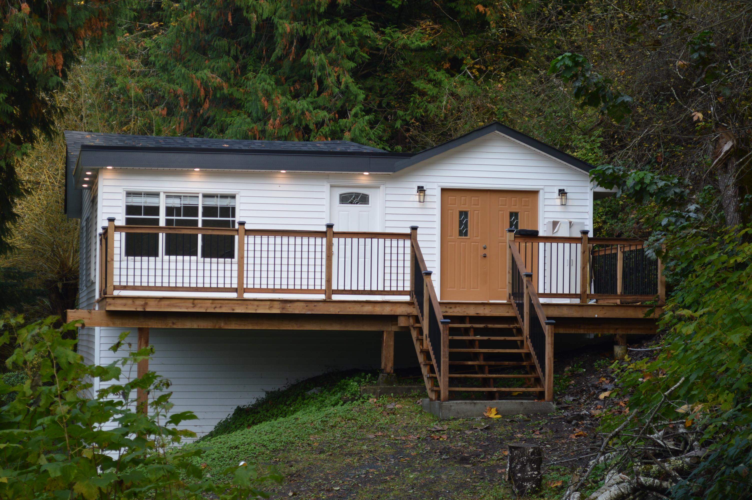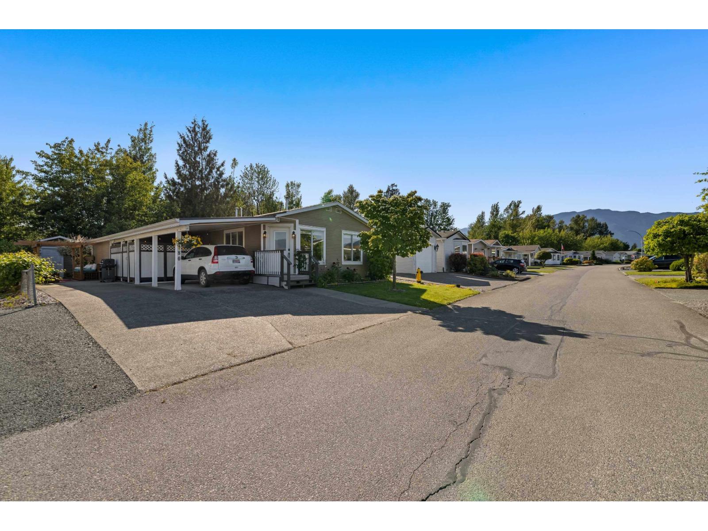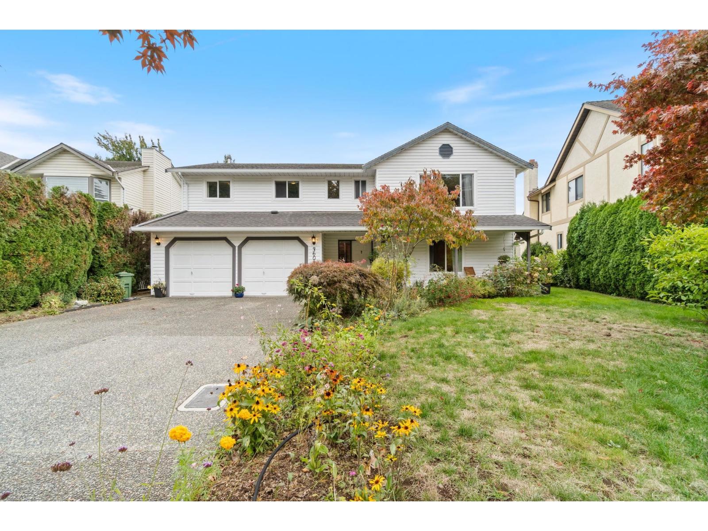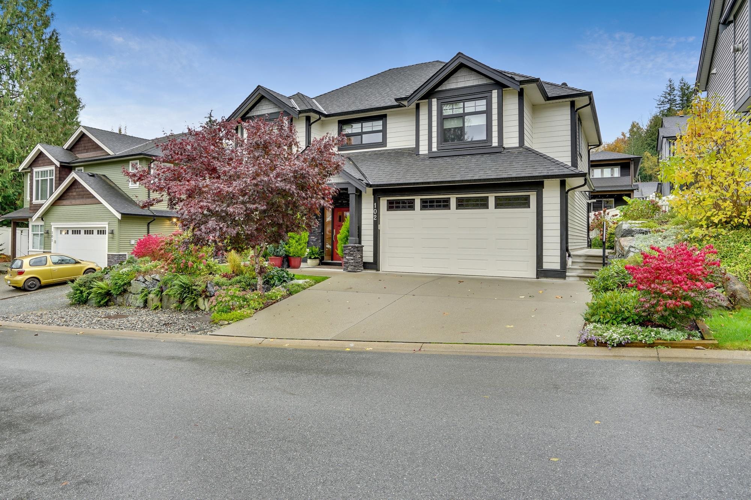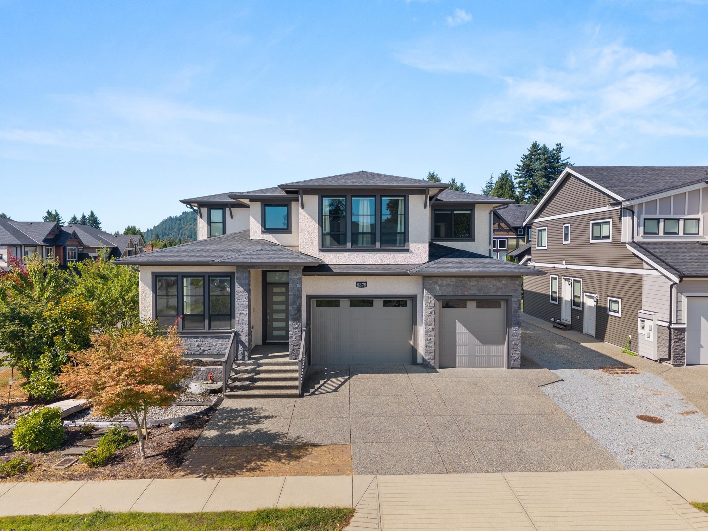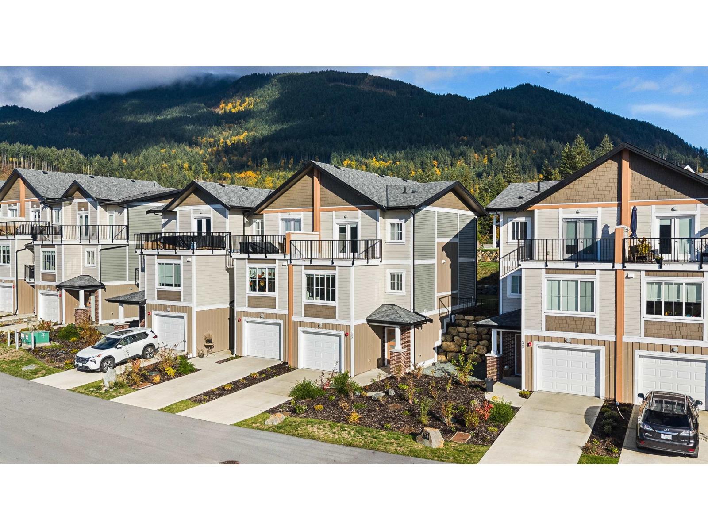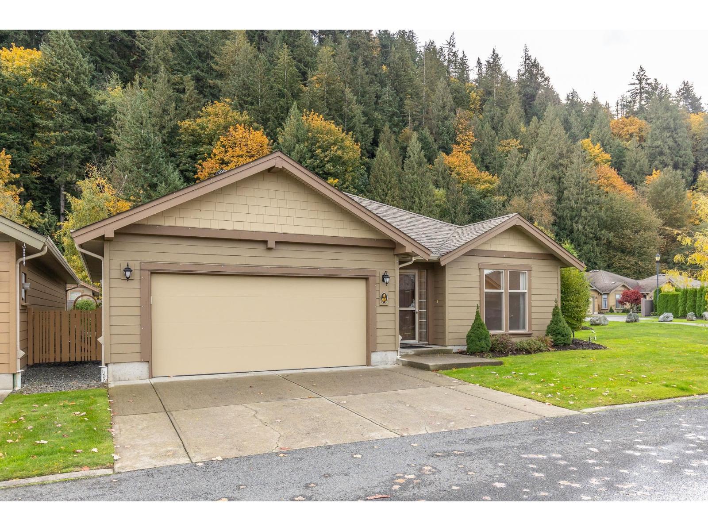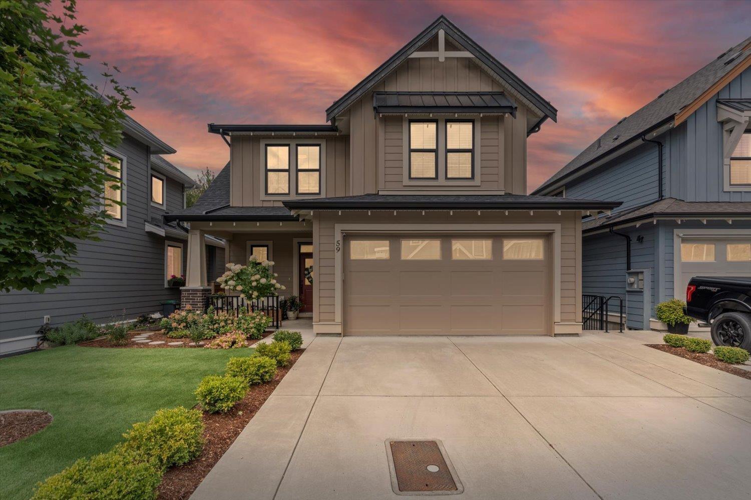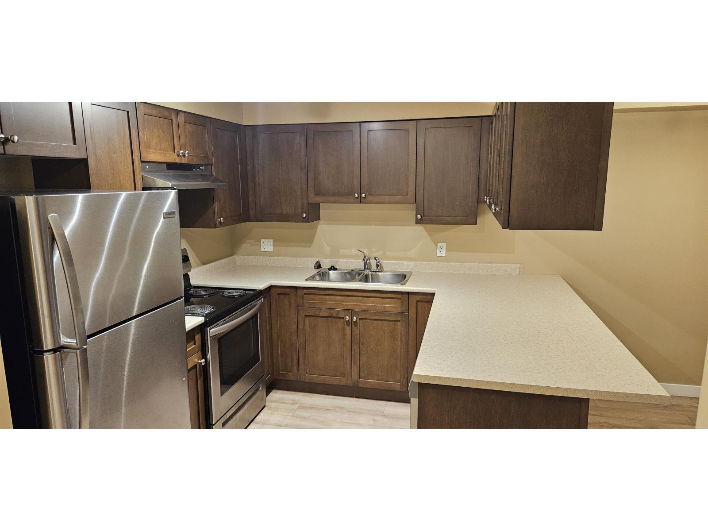- Houseful
- BC
- Chilliwack
- Vedder
- 45169 Cumberland Avenuesardis S
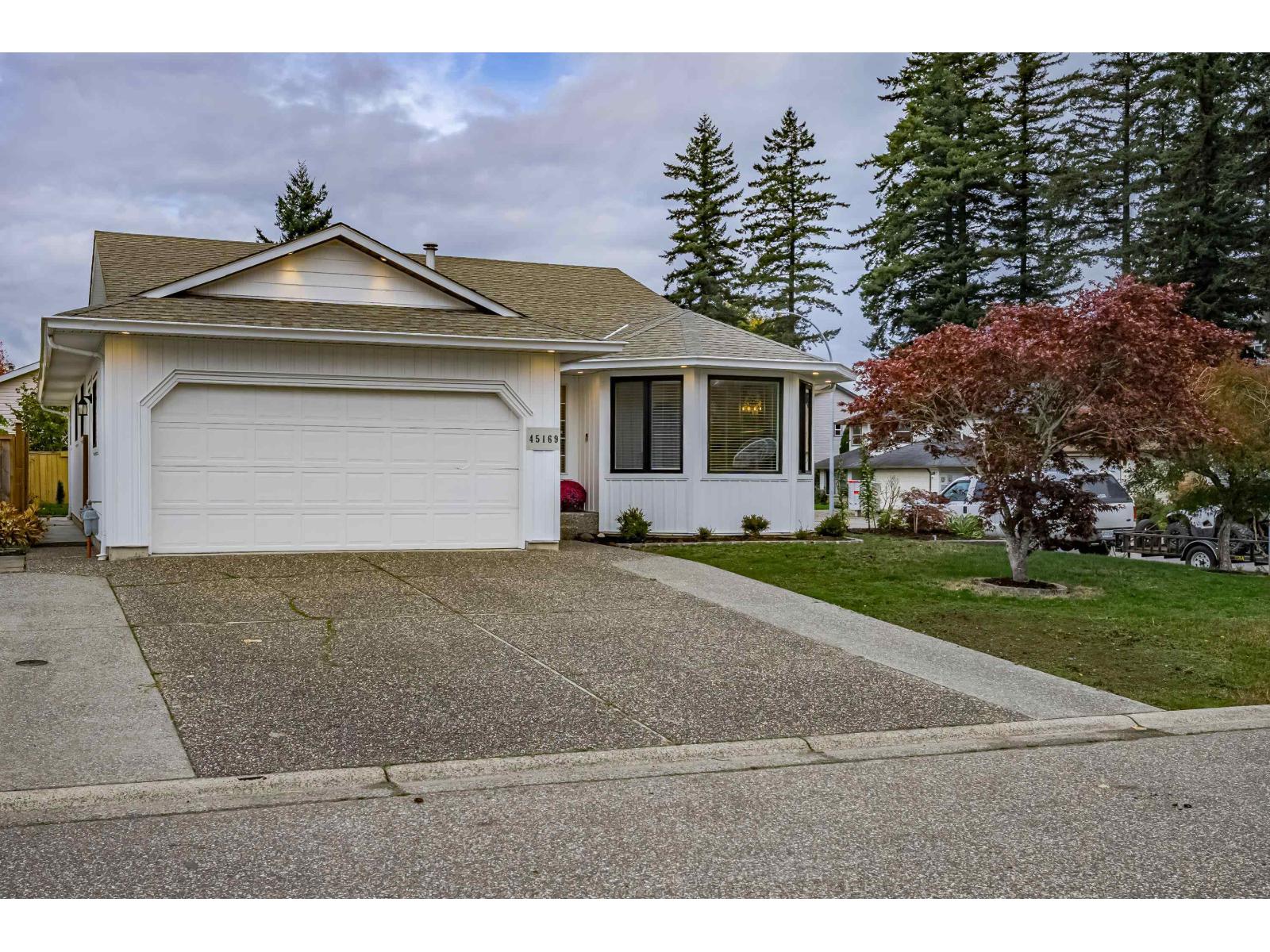
45169 Cumberland Avenuesardis S
45169 Cumberland Avenuesardis S
Highlights
Description
- Home value ($/Sqft)$716/Sqft
- Time on Housefulnew 8 hours
- Property typeSingle family
- StyleRanch
- Neighbourhood
- Median school Score
- Year built1993
- Garage spaces2
- Mortgage payment
Amazing location in the heart of Sardis with tons of updates including new siding, windows, furnace, plumbing, flooring, paint plus detached powered shed/shop!! Sought after corner lot RANCHER close to all levels of schools! Spacious living rm with hardwood floor, cozy gas fireplace & tons of natural light plus a formal dining rm. Kitchen boasts updated stainless steel appliances (gas stove), island, eating area and adjoining family room with sliding doors to the covered patio & overlooking the private fenced yard. 3 bedrooms with the primary having 2 closets & 3 pce bath with gorgeous new tile steam shower plus a 2nd 4 pce bathroom & laundry with newer wash/dryer! BONUS UPDATES! powered shed, A/C, carpet, most doors, baseboards/trim plus tons of parking! OPEN HOUSE SUNDAY NOV 2, 2-4! (id:63267)
Home overview
- Cooling Central air conditioning
- Heat source Natural gas
- Heat type Forced air
- # total stories 1
- # garage spaces 2
- Has garage (y/n) Yes
- # full baths 2
- # total bathrooms 2.0
- # of above grade bedrooms 3
- Has fireplace (y/n) Yes
- View Mountain view
- Lot dimensions 5567.09
- Lot size (acres) 0.13080569
- Building size 1467
- Listing # R3062281
- Property sub type Single family residence
- Status Active
- Kitchen 2.667m X 3.175m
Level: Main - Eating area 1.829m X 3.175m
Level: Main - 3rd bedroom 2.946m X 2.972m
Level: Main - Living room 5.385m X 4.42m
Level: Main - 2nd bedroom 2.946m X 3.073m
Level: Main - Laundry 2.032m X 1.524m
Level: Main - Dining room 5.055m X 2.54m
Level: Main - Primary bedroom 4.699m X 4.14m
Level: Main - Family room 4.496m X 3.073m
Level: Main
- Listing source url Https://www.realtor.ca/real-estate/29041743/45169-cumberland-avenue-sardis-south-chilliwack
- Listing type identifier Idx

$-2,800
/ Month

