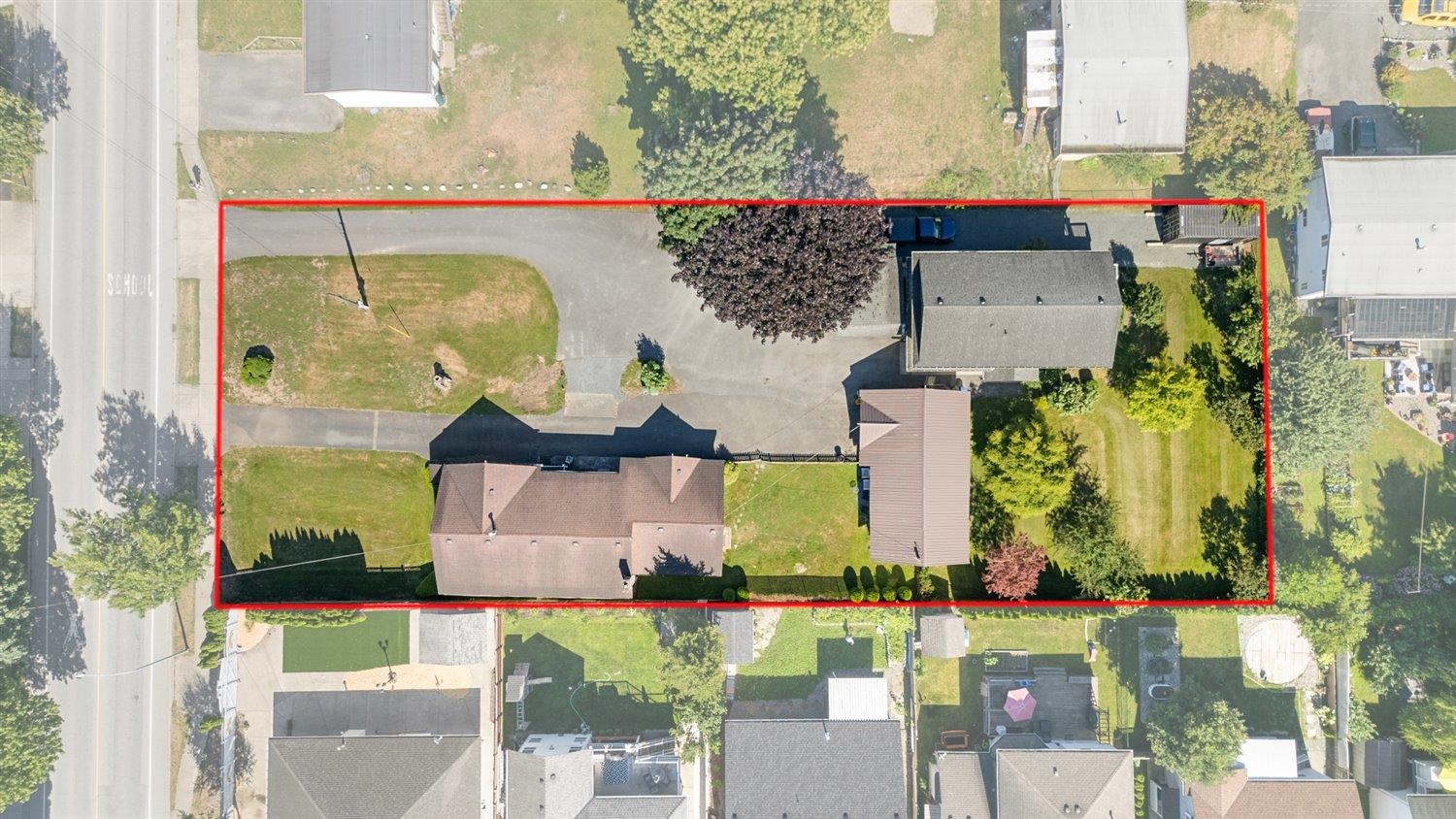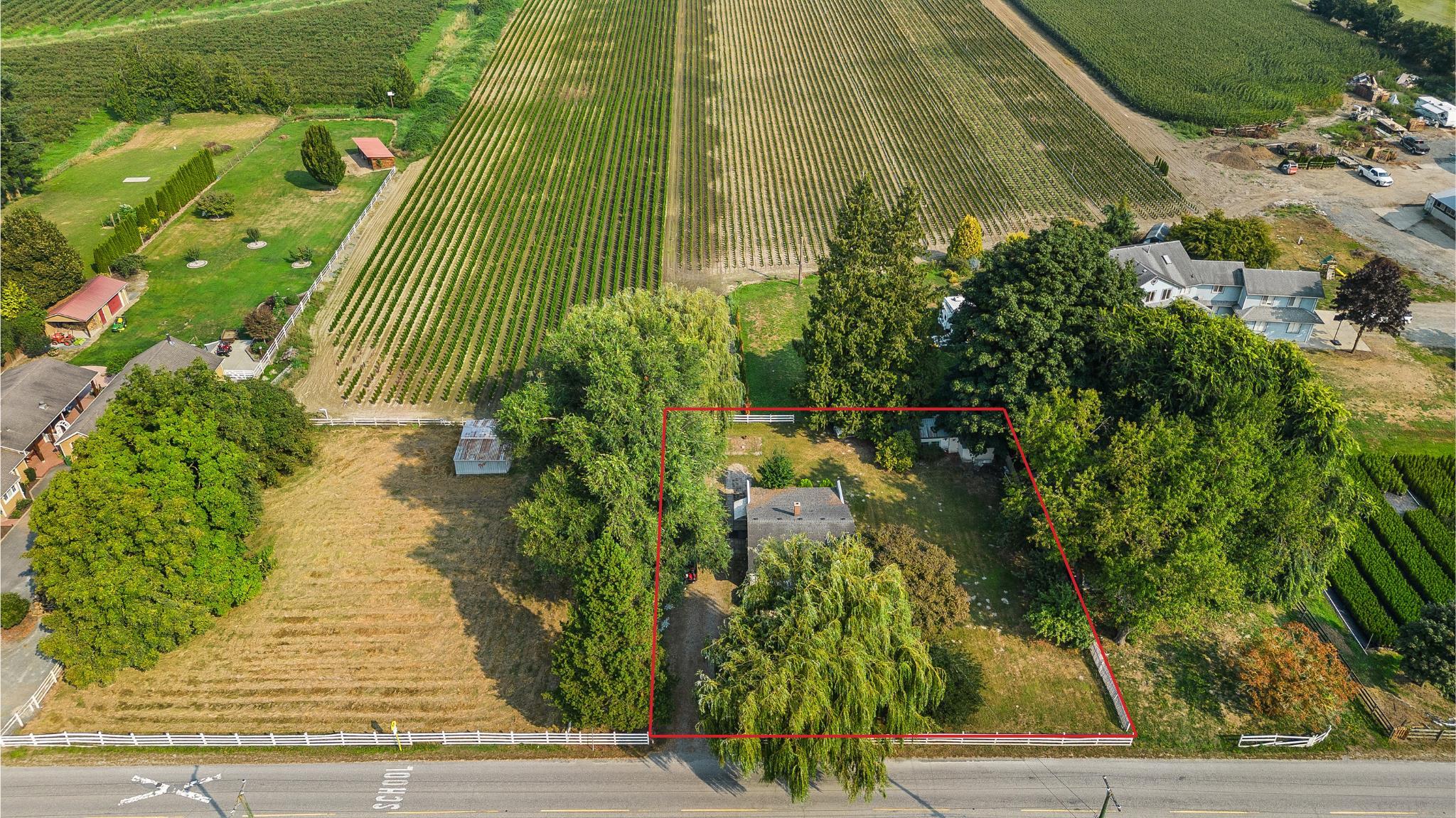- Houseful
- BC
- Chilliwack
- Vedder
- 45240 South Sumas Road

Highlights
Description
- Home value ($/Sqft)$1,878/Sqft
- Time on Houseful
- Property typeResidential
- StyleRancher/bungalow
- Neighbourhood
- CommunityShopping Nearby
- Median school Score
- Year built1957
- Mortgage payment
Situated in a highly desirable neighborhood close to schools, shopping, and everyday amenities, this property offers both a fantastic location and exceptional potential. Set on a 25,000+ square foot lot, it features a 3-bedroom main house and a coach house with two separate suites - providing strong rental income as you plan your next move. With the potential for rezoning, the site could support a 12-unit townhouse complex, making it an outstanding opportunity for investors or developers looking to capitalize on future growth. This is your chance to secure a property with immediate value and long-term development upside.
MLS®#R3022168 updated 1 month ago.
Houseful checked MLS® for data 1 month ago.
Home overview
Amenities / Utilities
- Heat source Forced air, natural gas
- Sewer/ septic Public sewer, sanitary sewer, storm sewer
Exterior
- Construction materials
- Foundation
- Roof
- Fencing Fenced
- # parking spaces 10
- Parking desc
Interior
- # full baths 4
- # total bathrooms 4.0
- # of above grade bedrooms
- Appliances Washer/dryer, dishwasher, refrigerator, stove
Location
- Community Shopping nearby
- Area Bc
- View No
- Water source Public
- Zoning description R1-a
Lot/ Land Details
- Lot dimensions 25700.4
Overview
- Lot size (acres) 0.59
- Basement information None
- Building size 1864.0
- Mls® # R3022168
- Property sub type Single family residence
- Status Active
- Tax year 2024
Rooms Information
metric
- Living room 2.87m X 4.394m
- Living room 4.369m X 3.708m
- Kitchen 3.708m X 3.302m
- Bedroom 3.404m X 3.2m
- Kitchen 2.591m X 5.588m
- Den 3.912m X 3.302m
- Bedroom 3.099m X 3.2m
- Bedroom 4.597m X 2.845m
- Bedroom 3.886m X 2.032m
Level: Main - Kitchen 3.2m X 2.946m
Level: Main - Primary bedroom 4.851m X 3.251m
Level: Main - Living room 4.191m X 8.865m
Level: Main - Dining room 3.302m X 2.896m
Level: Main - Flex room 4.674m X 4.47m
Level: Main - Bedroom 3.302m X 4.267m
Level: Main - Foyer 3.48m X 4.14m
Level: Main - Foyer 2.616m X 1.245m
Level: Main
SOA_HOUSEKEEPING_ATTRS
- Listing type identifier Idx

Lock your rate with RBC pre-approval
Mortgage rate is for illustrative purposes only. Please check RBC.com/mortgages for the current mortgage rates
$-9,333
/ Month25 Years fixed, 20% down payment, % interest
$
$
$
%
$
%

Schedule a viewing
No obligation or purchase necessary, cancel at any time
Nearby Homes
Real estate & homes for sale nearby











