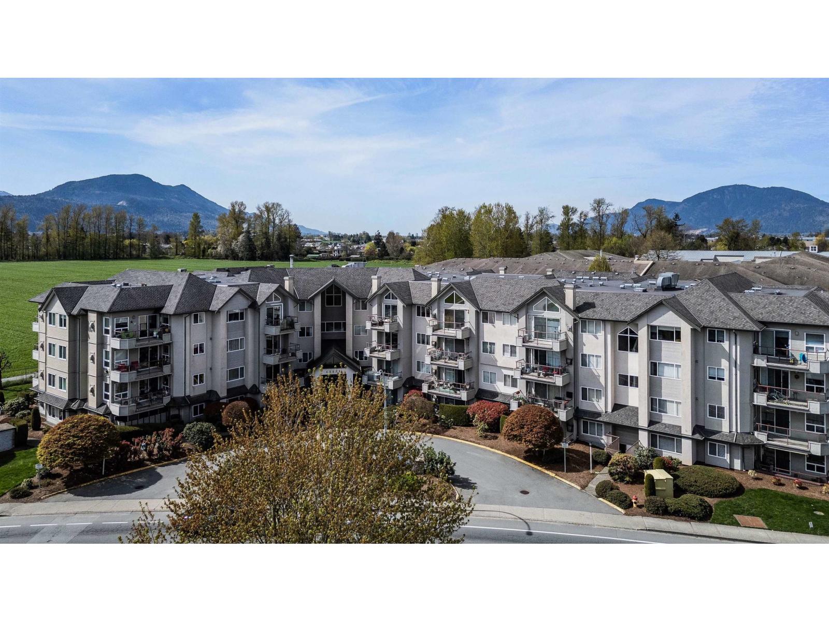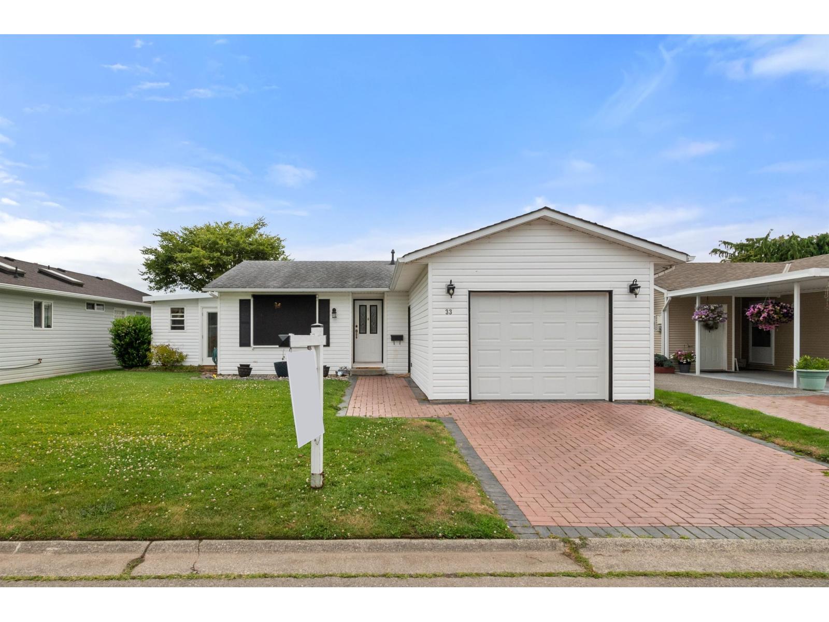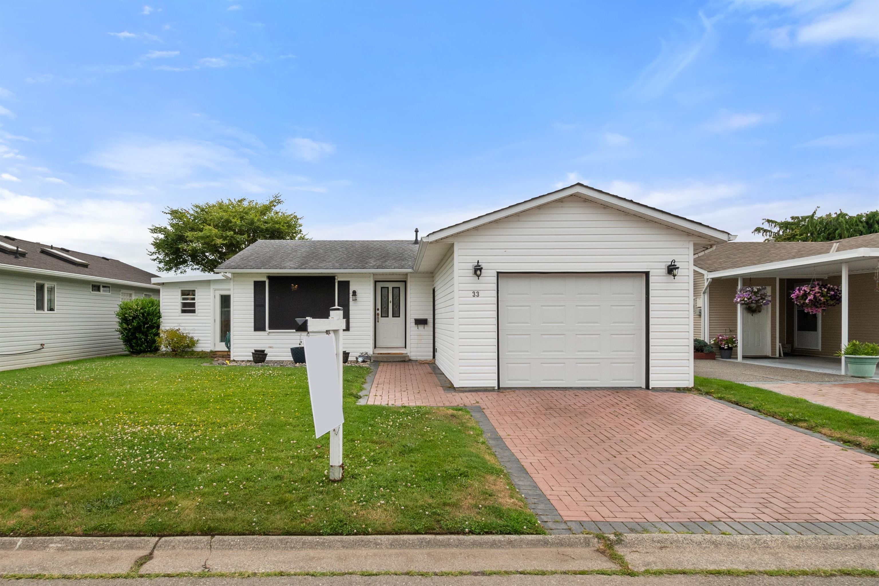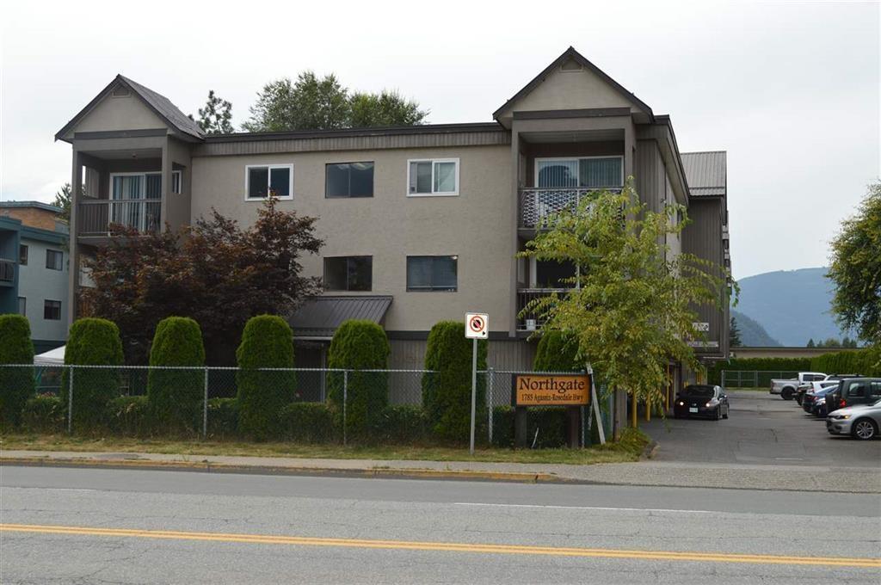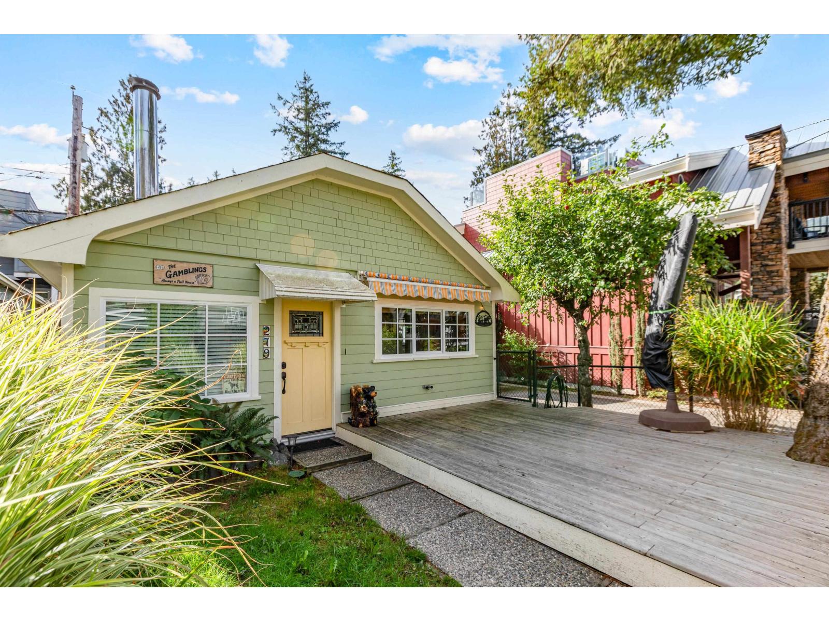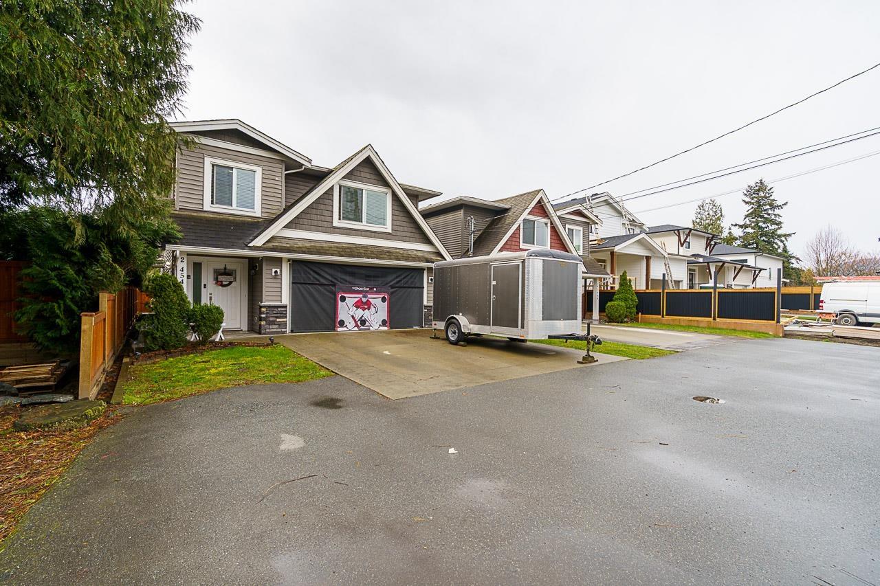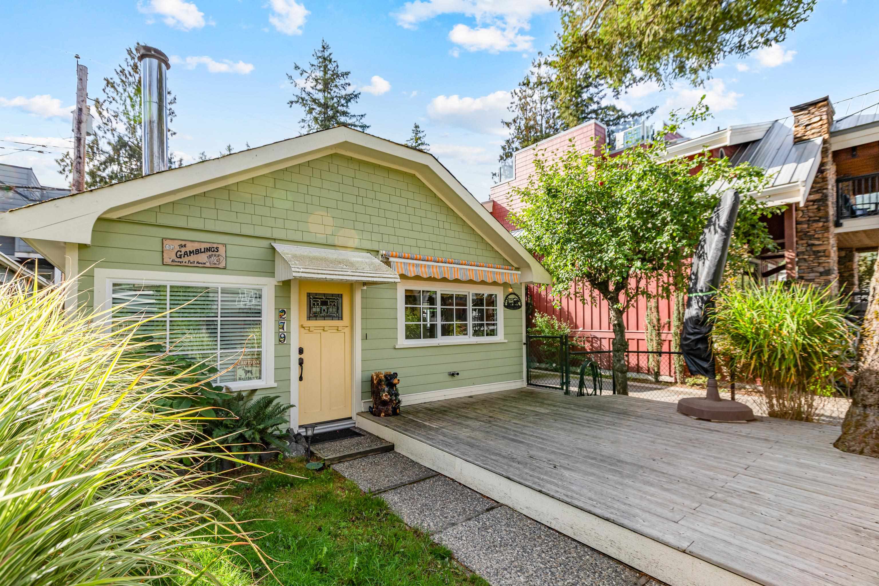- Houseful
- BC
- Chilliwack
- Chilliwack Proper Village West
- 45264 Lenora Crescent
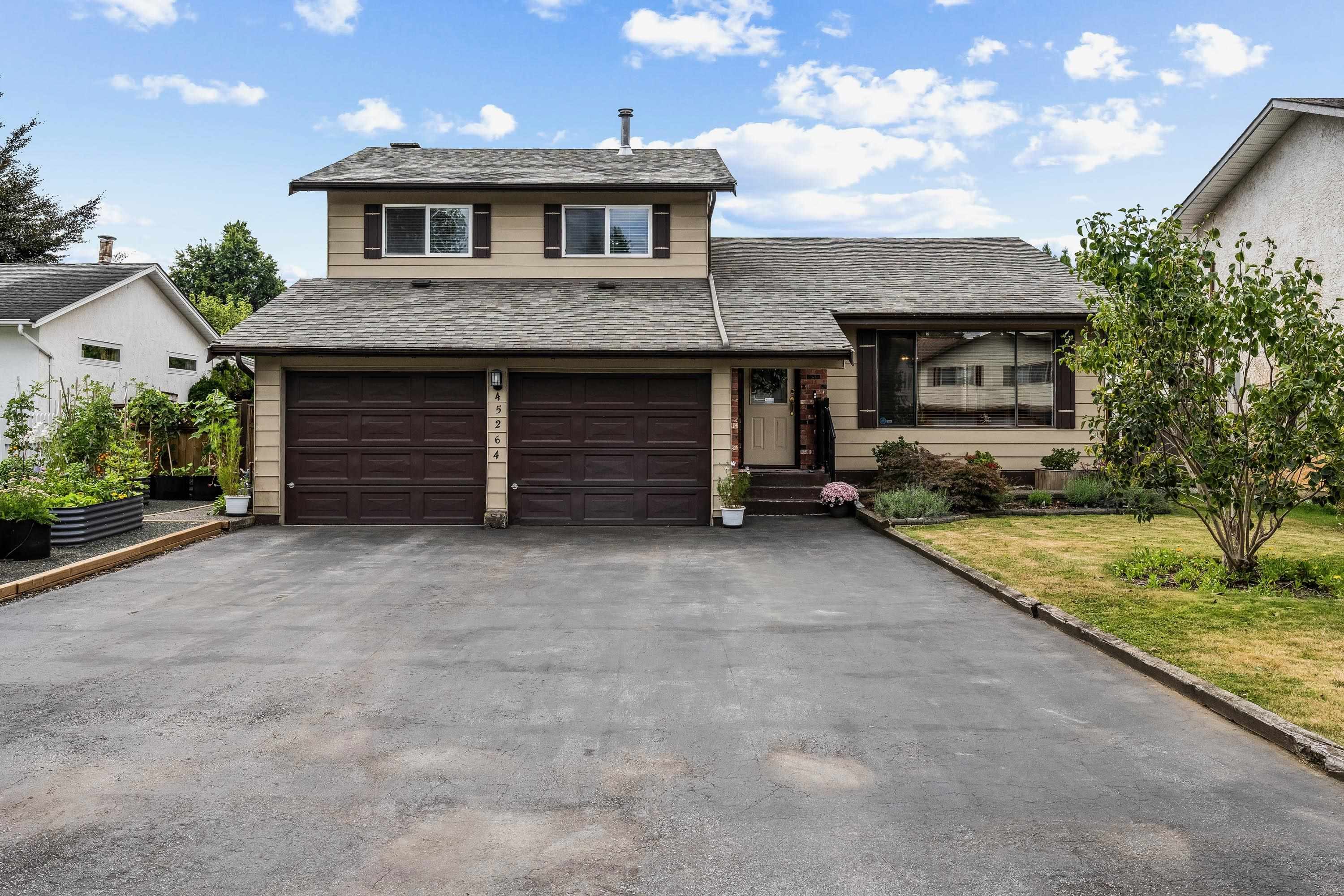
45264 Lenora Crescent
For Sale
63 Days
$899,900 $50K
$849,900
3 beds
3 baths
1,823 Sqft
45264 Lenora Crescent
For Sale
63 Days
$899,900 $50K
$849,900
3 beds
3 baths
1,823 Sqft
Highlights
Description
- Home value ($/Sqft)$466/Sqft
- Time on Houseful
- Property typeResidential
- Style3 level split
- Neighbourhood
- CommunityShopping Nearby
- Median school Score
- Year built1980
- Mortgage payment
PERFECT FAMILY HOME in a fantastic CENTRAL LOCATION - move in ready w/ plenty of updates! This 3 bed 3 bath home offers spacious living areas, fresh paint, and a bright open layout ideal for entertaining. You'll love the updated kitchen w/ modern cabinetry and appliances, sleek countertops, and plenty of storage. Also features a newer roof (2019), furnace and updated windows. Double car garage w/ 220V electrical upgrade & extra large extended driveway - bring the RV! Fully fenced south facing backyard w/ a large covered deck to enjoy year round! Set on a quiet street in a family friendly neighborhood - just a short walk to parks, recreation centers, shopping & more!
MLS®#R3038515 updated 1 month ago.
Houseful checked MLS® for data 1 month ago.
Home overview
Amenities / Utilities
- Heat source Forced air, natural gas
- Sewer/ septic Public sewer, sanitary sewer
Exterior
- Construction materials
- Foundation
- Roof
- Fencing Fenced
- # parking spaces 8
- Parking desc
Interior
- # full baths 2
- # half baths 1
- # total bathrooms 3.0
- # of above grade bedrooms
- Appliances Washer/dryer, dishwasher, refrigerator, stove
Location
- Community Shopping nearby
- Area Bc
- View Yes
- Water source Public
- Zoning description R1-a
Lot/ Land Details
- Lot dimensions 6011.0
Overview
- Lot size (acres) 0.14
- Basement information Crawl space
- Building size 1823.0
- Mls® # R3038515
- Property sub type Single family residence
- Status Active
- Tax year 2024
Rooms Information
metric
- Walk-in closet 1.372m X 2.159m
Level: Above - Bedroom 3.073m X 3.048m
Level: Above - Bedroom 3.785m X 2.921m
Level: Above - Primary bedroom 4.14m X 3.81m
Level: Above - Dining room 3.785m X 4.115m
Level: Main - Laundry 2.362m X 4.953m
Level: Main - Family room 4.14m X 6.121m
Level: Main - Kitchen 2.769m X 3.759m
Level: Main - Foyer 4.115m X 1.651m
Level: Main - Living room 4.115m X 4.013m
Level: Main - Eating area 2.769m X 2.007m
Level: Main
SOA_HOUSEKEEPING_ATTRS
- Listing type identifier Idx

Lock your rate with RBC pre-approval
Mortgage rate is for illustrative purposes only. Please check RBC.com/mortgages for the current mortgage rates
$-2,266
/ Month25 Years fixed, 20% down payment, % interest
$
$
$
%
$
%

Schedule a viewing
No obligation or purchase necessary, cancel at any time
Nearby Homes
Real estate & homes for sale nearby




