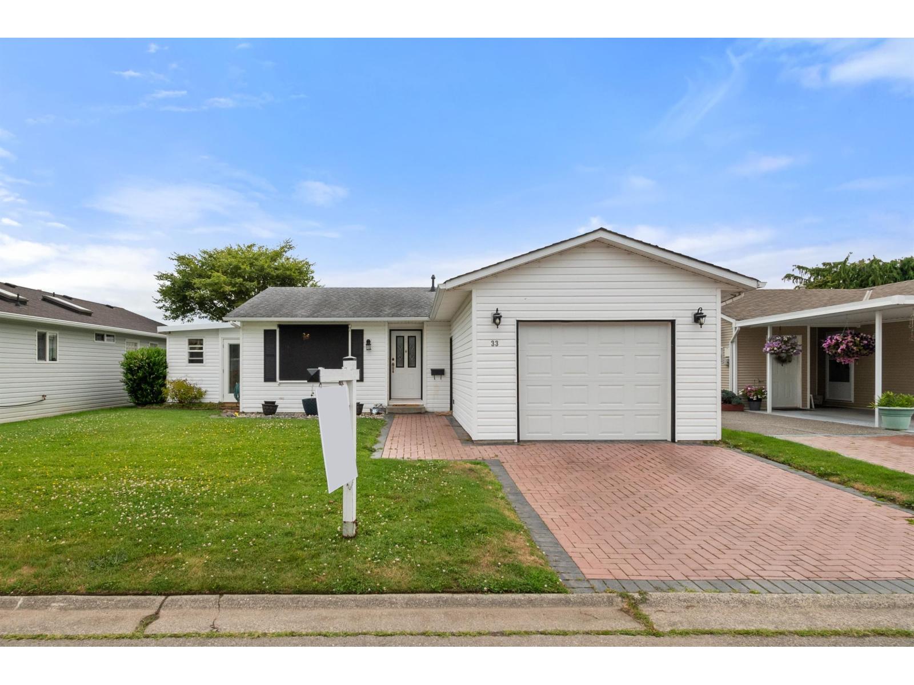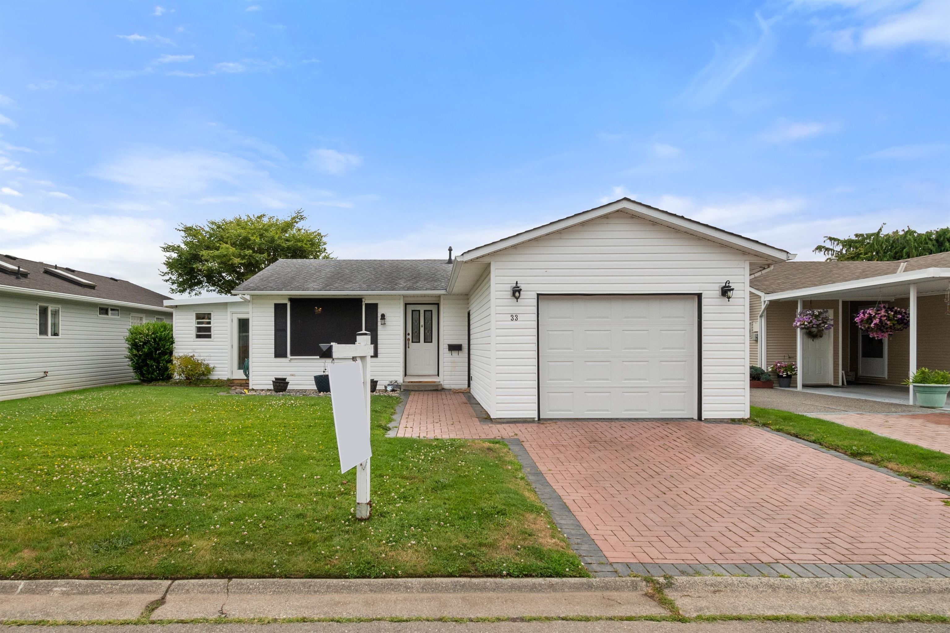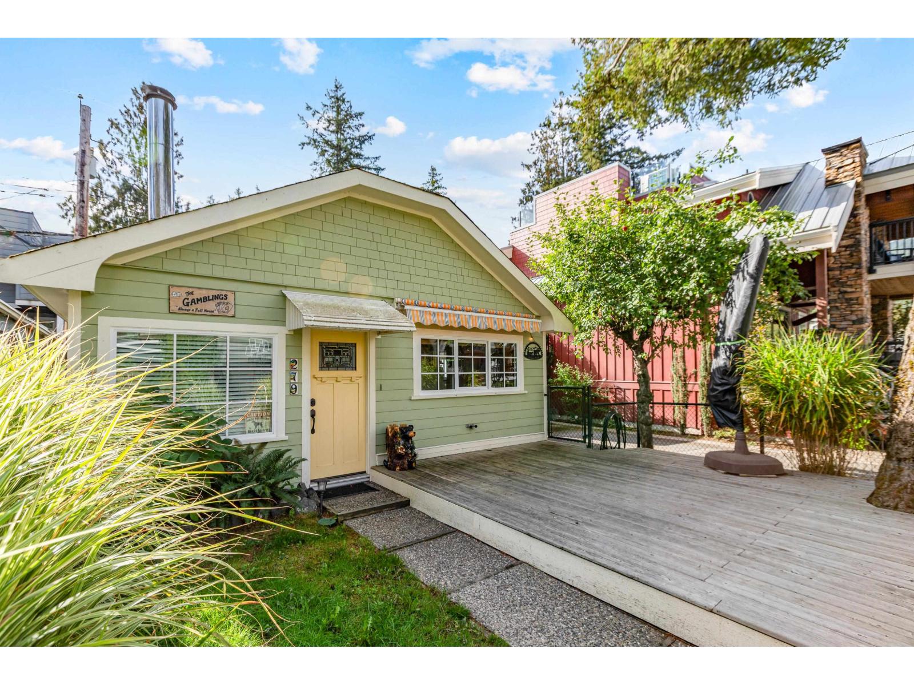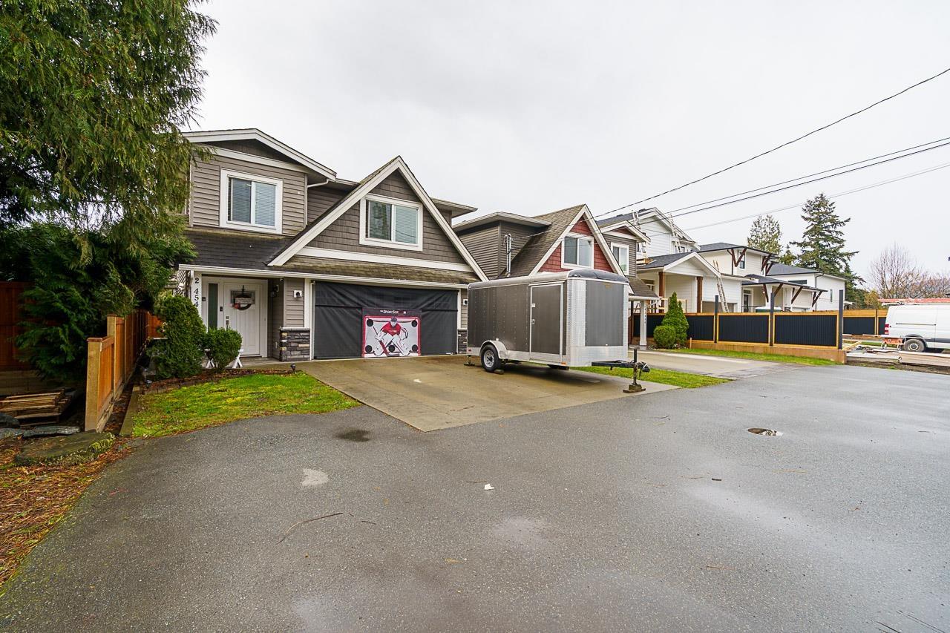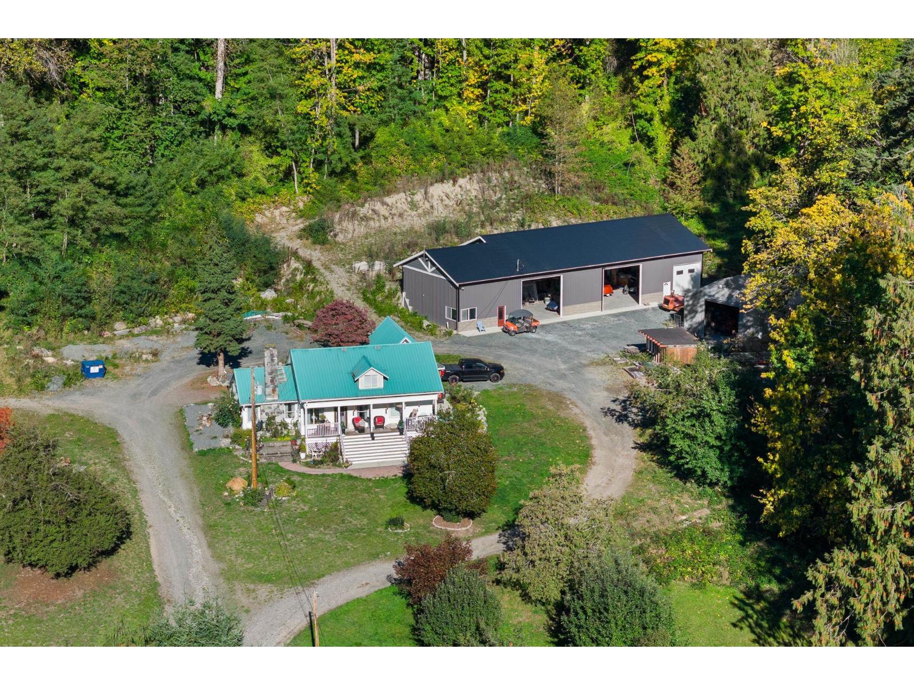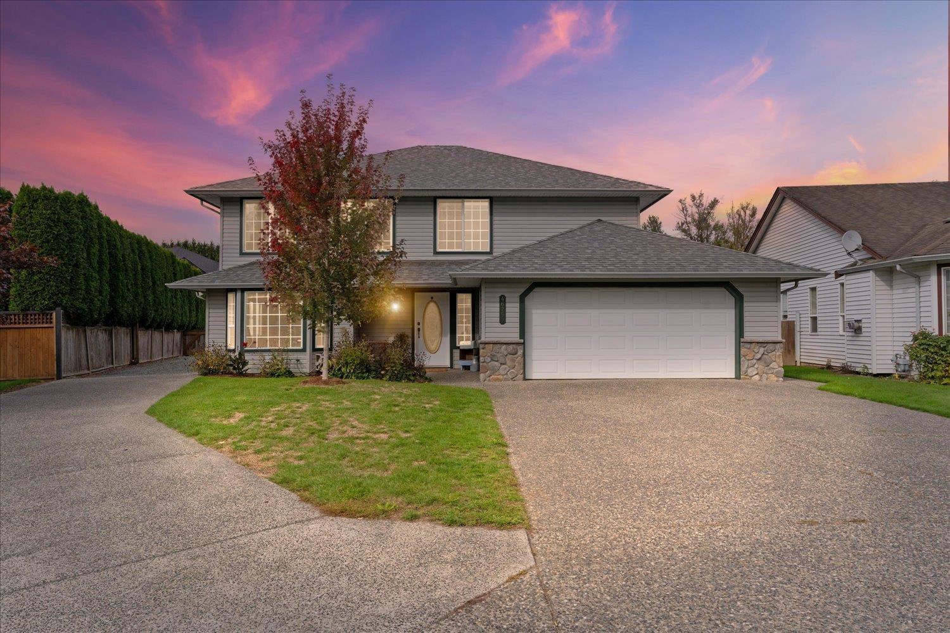- Houseful
- BC
- Chilliwack
- Chilliwack Proper Village West
- 45272 Lenora Crescentchilliwack Proper W
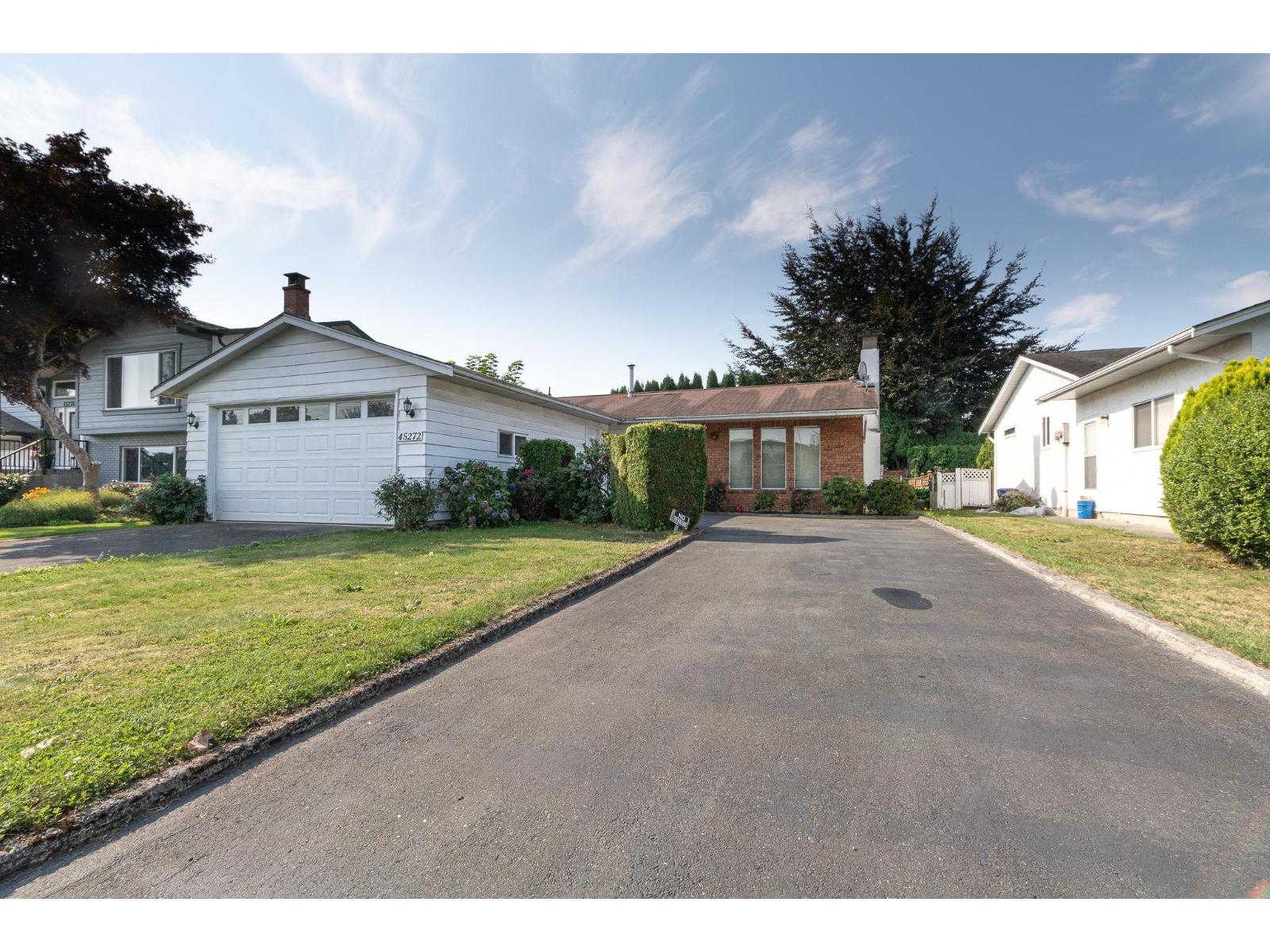
45272 Lenora Crescentchilliwack Proper W
45272 Lenora Crescentchilliwack Proper W
Highlights
Description
- Home value ($/Sqft)$555/Sqft
- Time on Houseful48 days
- Property typeSingle family
- StyleRanch
- Neighbourhood
- Median school Score
- Year built1980
- Mortgage payment
Your family's future starts here at this charming 3bed, 2bath Rancher. Situated on a spacious 6,011 sqft lot, this home is designed for convenience & growth. It features a 2-car garage, massive 6+ car driveway with RV/boat parking, & a lush garden. The separate entrance provides potential for a future in-law suite. Location is key for a young family, & this home offers it all. You are mins away from Bernard & St. Mary's Elementary, as well as family-friendly amenities like Ashwell & Townsend Parks. The Chilliwack Landing Leisure Centre, Cultural Centre, & Coliseum are all nearby, providing endless opportunities for fun & enrichment. With major shopping & the hospital just a short drive away, & Highway #1 only 5 mins from your door, this home provides a foundation for a connected lifestyle. (id:63267)
Home overview
- Heat source Natural gas
- Heat type Forced air
- # total stories 1
- # full baths 2
- # total bathrooms 2.0
- # of above grade bedrooms 3
- Has fireplace (y/n) Yes
- View Mountain view
- Lot dimensions 6011
- Lot size (acres) 0.1412359
- Building size 1316
- Listing # R3042895
- Property sub type Single family residence
- Status Active
- 3rd bedroom 2.286m X 2.642m
Level: Main - Laundry 2.87m X 2.743m
Level: Main - Dining room 2.896m X 2.54m
Level: Main - Kitchen 3.734m X 2.819m
Level: Main - Living room 5.867m X 4.293m
Level: Main - 2nd bedroom 3.353m X 3.785m
Level: Main - Foyer 3.378m X 2.642m
Level: Main - Primary bedroom 3.353m X 3.861m
Level: Main
- Listing source url Https://www.realtor.ca/real-estate/28806300/45272-lenora-crescent-chilliwack-proper-west-chilliwack
- Listing type identifier Idx

$-1,946
/ Month




