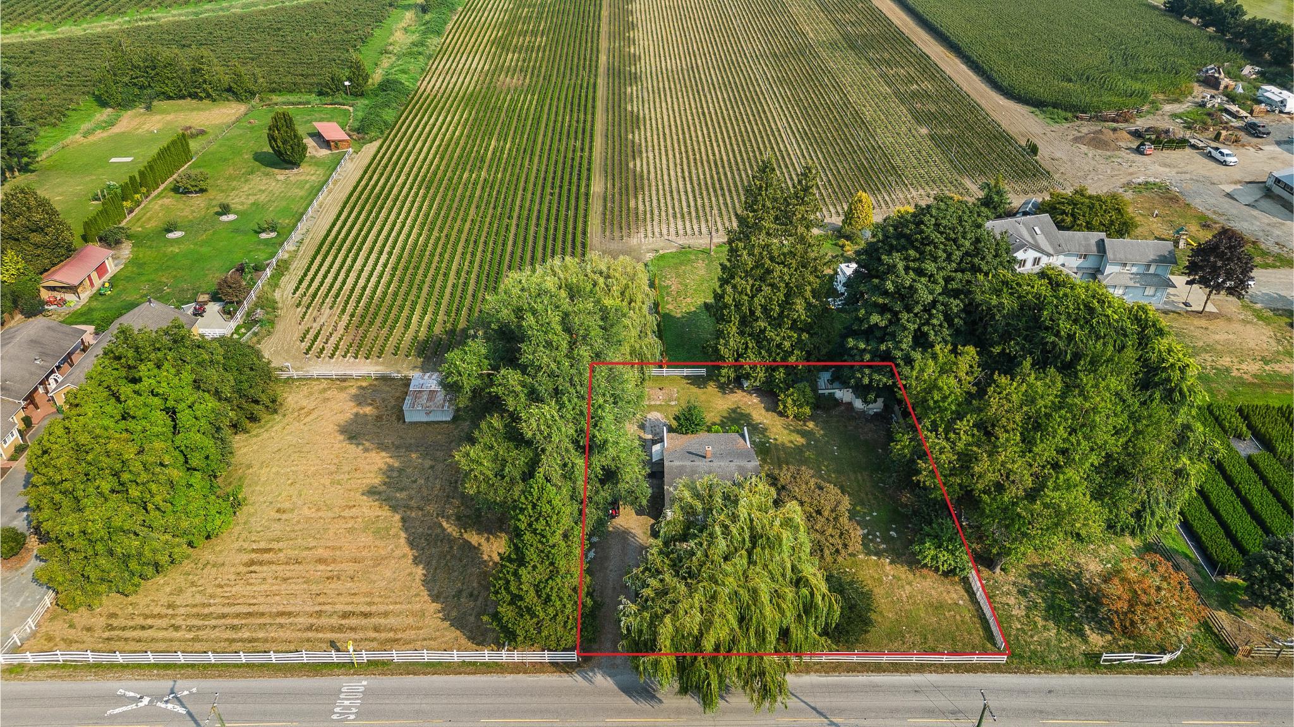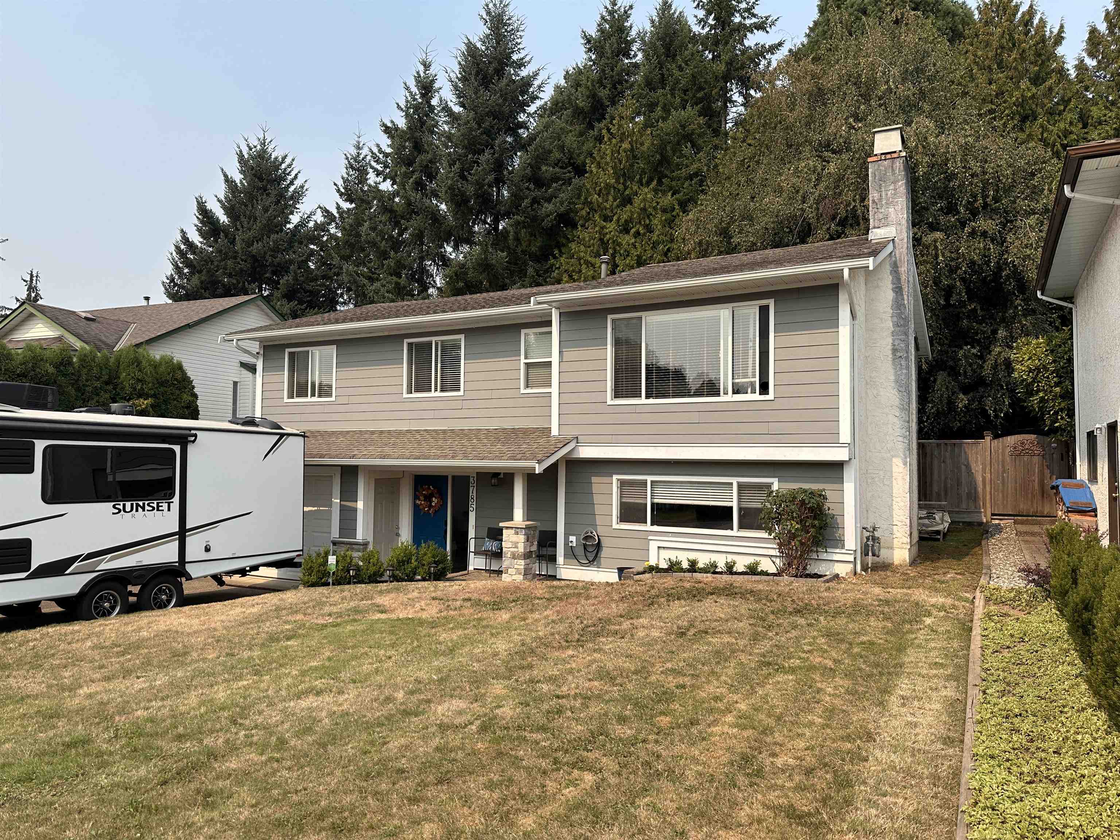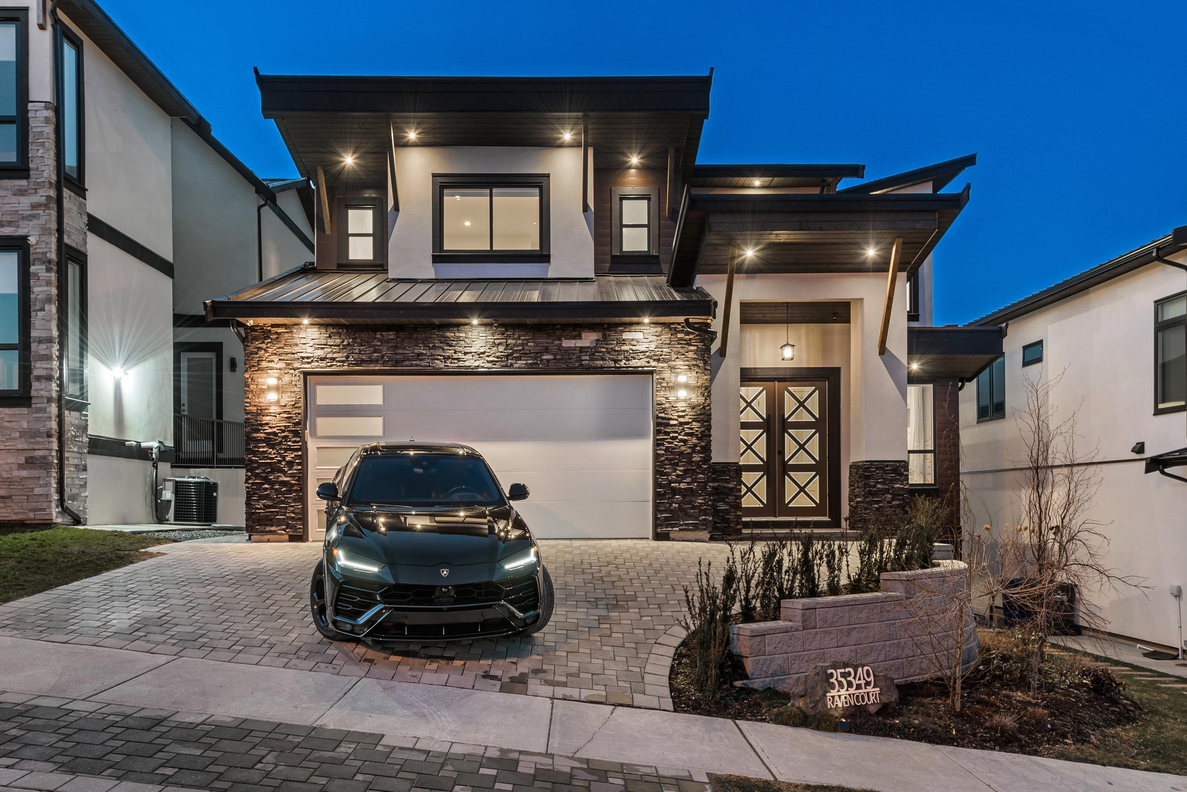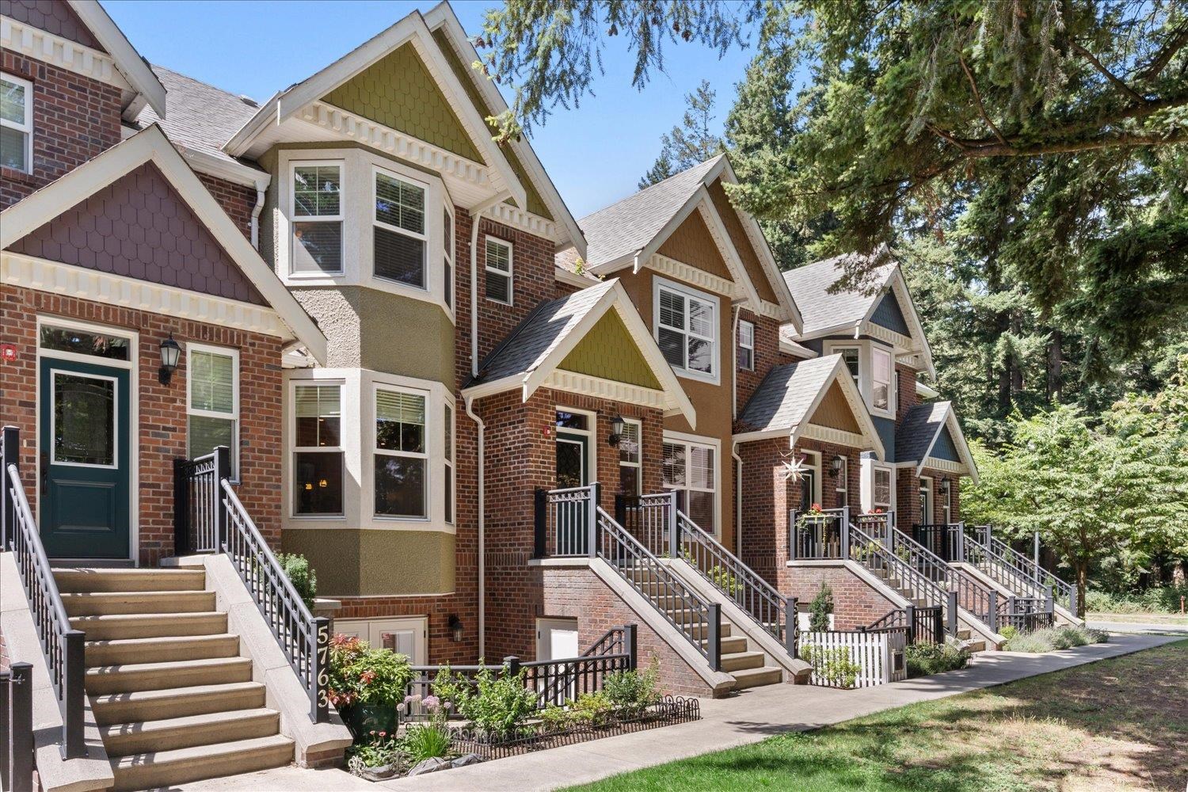- Houseful
- BC
- Chilliwack
- Vedder
- 45290 Soowahlie Crescentgarrison Crossing Unit 34
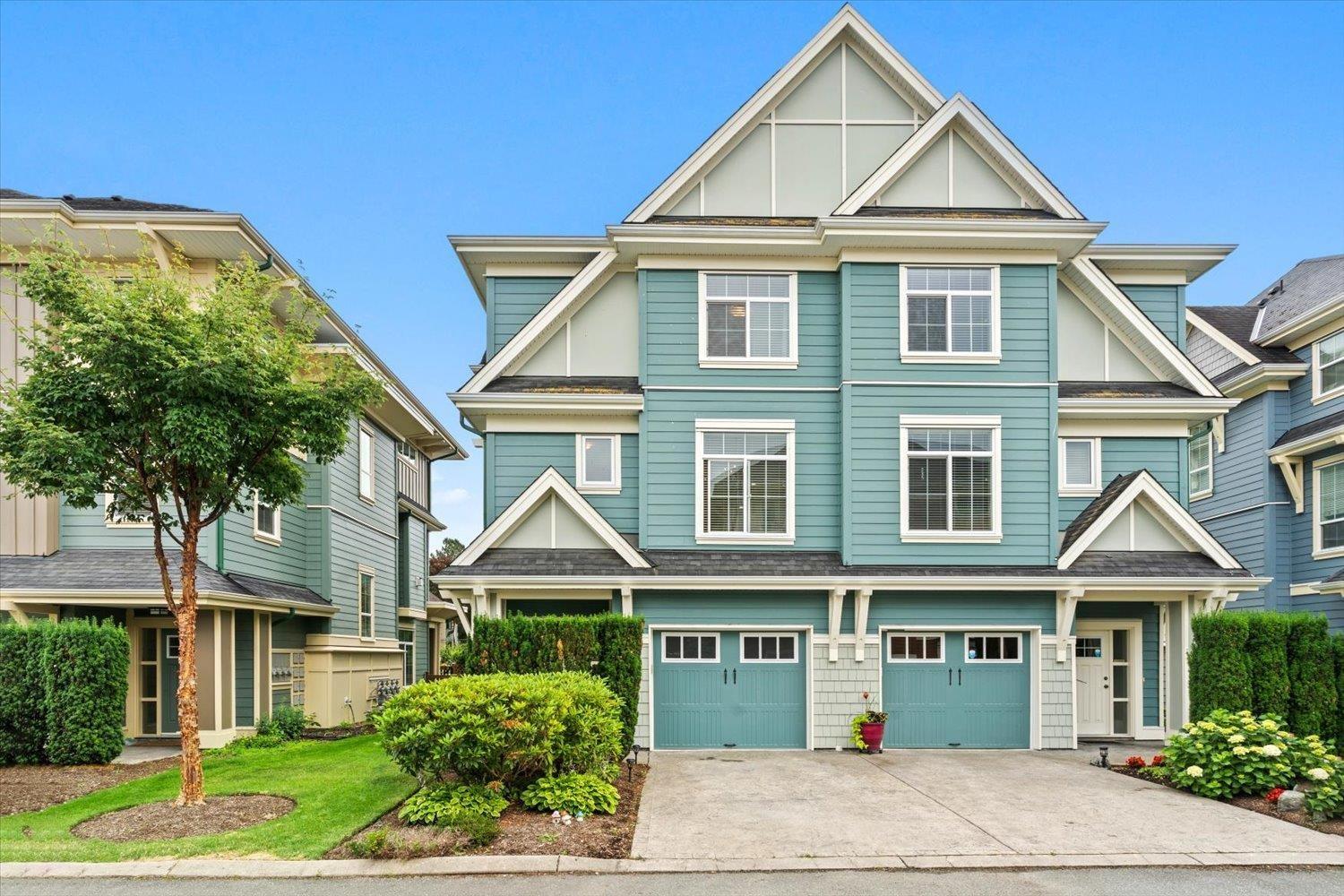
45290 Soowahlie Crescentgarrison Crossing Unit 34
45290 Soowahlie Crescentgarrison Crossing Unit 34
Highlights
Description
- Home value ($/Sqft)$354/Sqft
- Time on Housefulnew 2 days
- Property typeSingle family
- Neighbourhood
- Median school Score
- Year built2012
- Garage spaces1
- Mortgage payment
Corner unit Townhome in Garrison! This bright, south-facing home has beautiful mountain views and faces no neighbors. Enjoy a stunning sunset from the BBQ balcony or gather around the spacious island kitchen with quartz counters and stainless steel appliances. This modern, open-concept floor plan features a well-connected living and dining areas. If you work from home, the office on the main level is perfect for you! Your primary bedroom features gorgeous vaulted ceilings, a walk-in closet, and an en-suite bathroom with double sinks. Your foyer leads into a large rec/playroom, ideal if you have kids or enjoy hosting guests. This room connects you to your fenced backyard! This home is within walking distance of everything Garrison has to offer, Vedder Park & Cultus Lake. Come take a look! (id:63267)
Home overview
- Heat source Electric, natural gas
- Heat type Baseboard heaters
- # total stories 3
- # garage spaces 1
- Has garage (y/n) Yes
- # full baths 3
- # total bathrooms 3.0
- # of above grade bedrooms 3
- Has fireplace (y/n) Yes
- View Mountain view
- Lot size (acres) 0.0
- Building size 2062
- Listing # R3042874
- Property sub type Single family residence
- Status Active
- Other 1.829m X 1.549m
Level: Above - 2nd bedroom 2.819m X 3.226m
Level: Above - Primary bedroom 3.785m X 4.42m
Level: Above - 3rd bedroom 2.819m X 3.378m
Level: Above - Living room 5.791m X 4.42m
Level: Main - Kitchen 4.648m X 4.293m
Level: Main - Dining room 3.15m X 2.87m
Level: Main - Office 2.54m X 3.048m
Level: Main
- Listing source url Https://www.realtor.ca/real-estate/28806302/34-45290-soowahlie-crescent-garrison-crossing-chilliwack
- Listing type identifier Idx

$-1,946
/ Month







