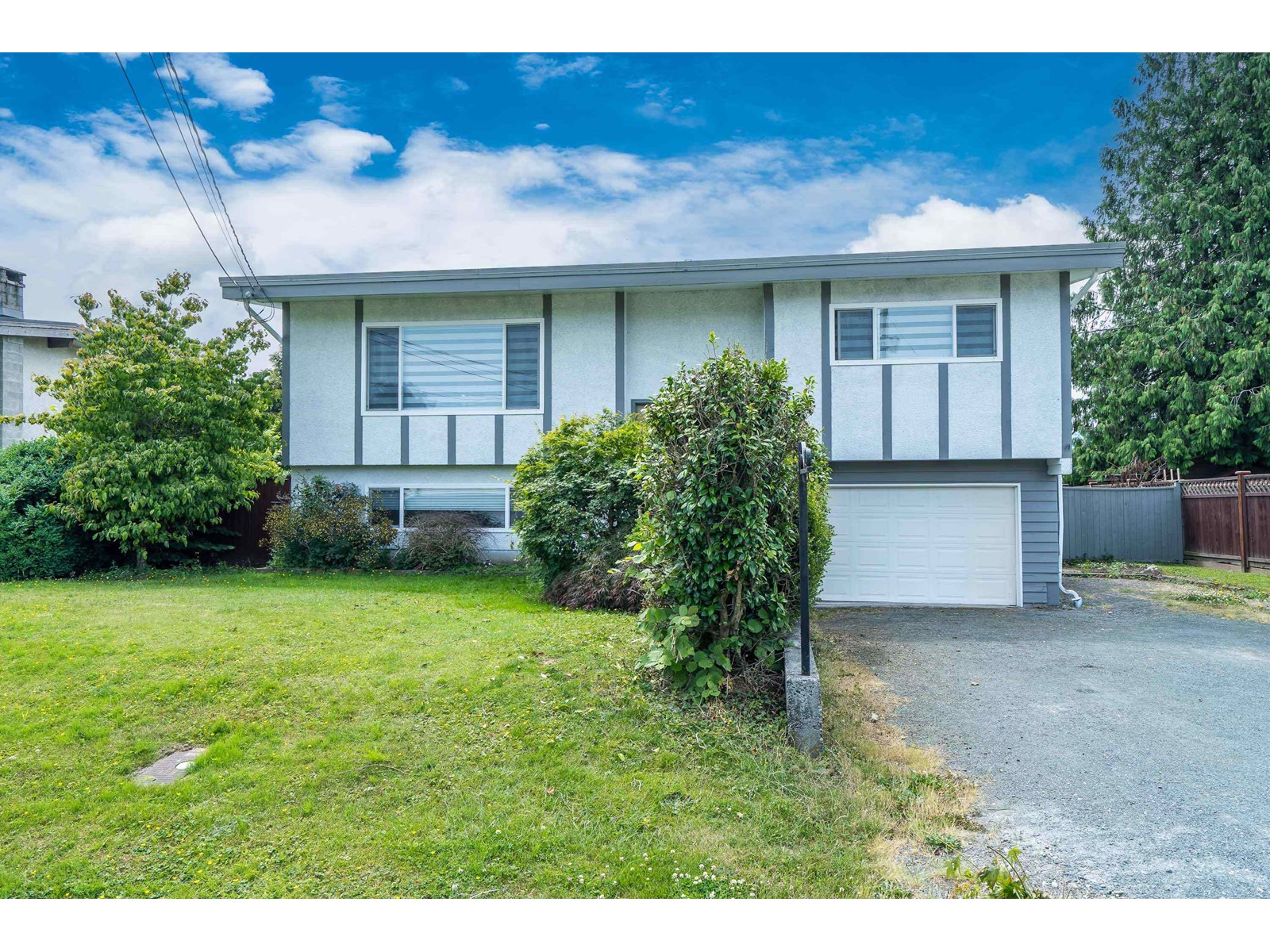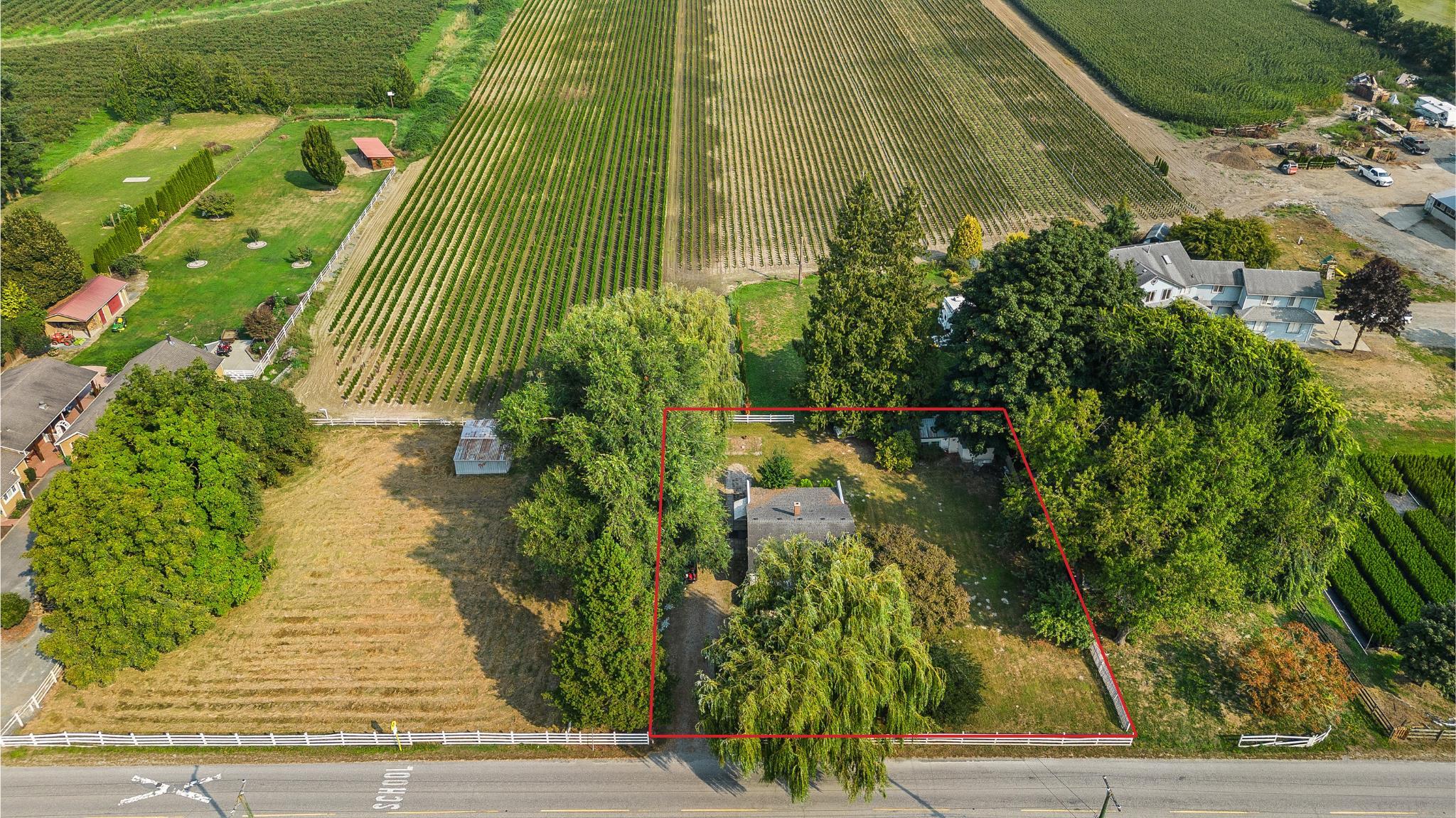- Houseful
- BC
- Chilliwack
- Sardis
- 45290 Spruce Drivesardis West Vedder

45290 Spruce Drivesardis West Vedder
45290 Spruce Drivesardis West Vedder
Highlights
Description
- Home value ($/Sqft)$477/Sqft
- Time on Houseful72 days
- Property typeSingle family
- StyleSplit level entry
- Neighbourhood
- Median school Score
- Year built1973
- Garage spaces1
- Mortgage payment
Mountain Views in the Heart of Sardis. Welcome to this beautifully updated 3 bedroom, 2 bathroom home nestled in the heart of Sardis. Backing onto open farmland, this property offers stunning mountain views and peaceful privacy, all while being conveniently located close to schools, shopping and transit. Upstairs features 2 spacious bedrooms, a bright living area and a modern kitchen perfect for entertaining. Downstairs you'll find a large recreation room, third bedroom and full bathroom which is ideal for extended family, guests or potential mortgage helper suite. The fully fenced backyard is perfect for the kids, pets and family BBQs. With updates throughout and suite potential, this home offers flexibility and comfort in the highly sought-after Sardis area. (id:63267)
Home overview
- Heat type Forced air
- # total stories 2
- # garage spaces 1
- Has garage (y/n) Yes
- # full baths 2
- # total bathrooms 2.0
- # of above grade bedrooms 3
- Has fireplace (y/n) Yes
- View Mountain view, valley view
- Directions 1995762
- Lot dimensions 6098
- Lot size (acres) 0.14328007
- Building size 1625
- Listing # R3019938
- Property sub type Single family residence
- Status Active
- Recreational room / games room 5.41m X 3.15m
Level: Lower - Utility 4.369m X 3.505m
Level: Lower - 4th bedroom 3.48m X 2.565m
Level: Lower - 2nd bedroom 4.064m X 3.353m
Level: Main - Living room 5.41m X 3.683m
Level: Main - 3rd bedroom 3.658m X 2.794m
Level: Main - Dining room 3.15m X 2.159m
Level: Main - Kitchen 3.404m X 3.175m
Level: Main - Foyer 2.235m X 1.041m
Level: Main
- Listing source url Https://www.realtor.ca/real-estate/28519926/45290-spruce-drive-sardis-west-vedder-chilliwack
- Listing type identifier Idx

$-2,066
/ Month











