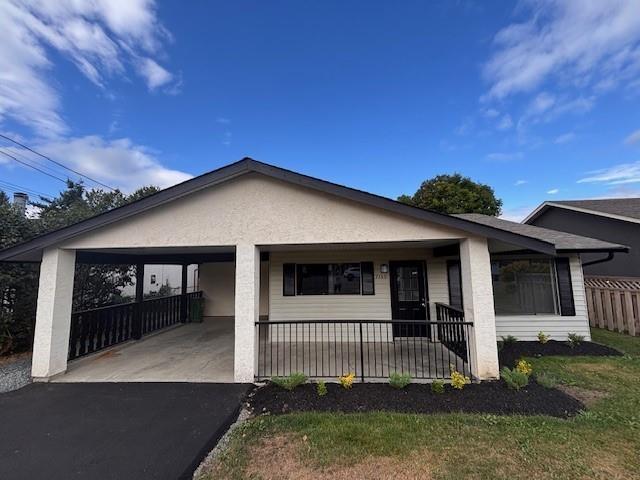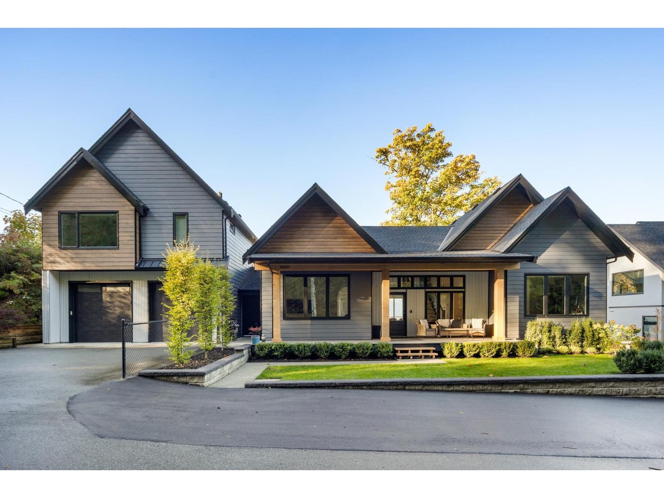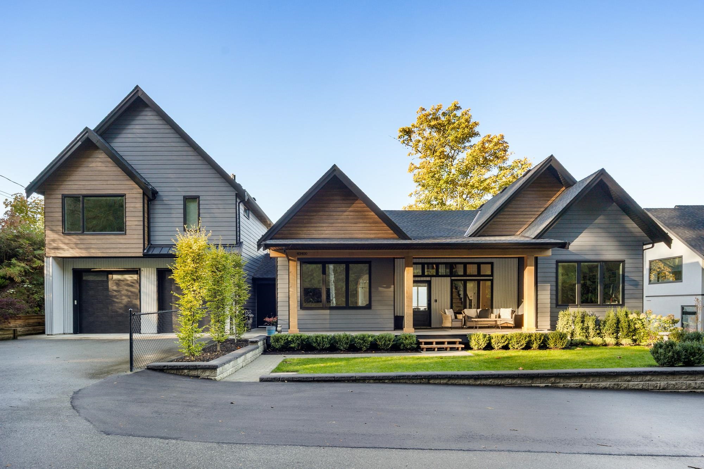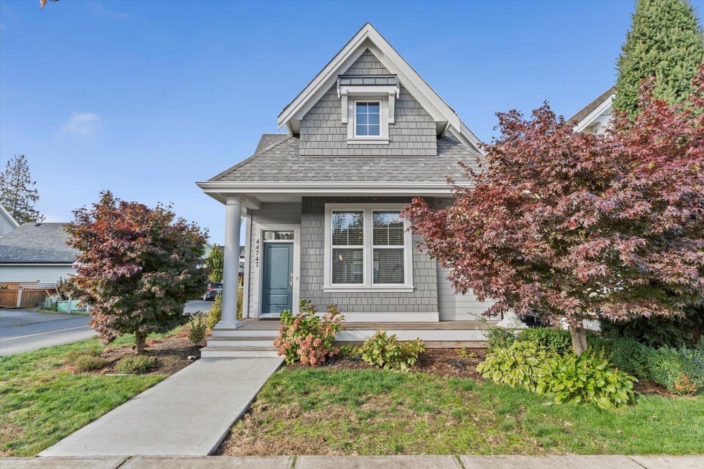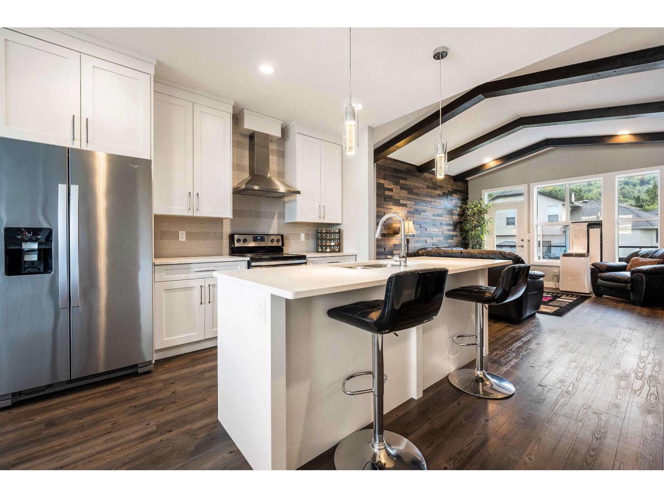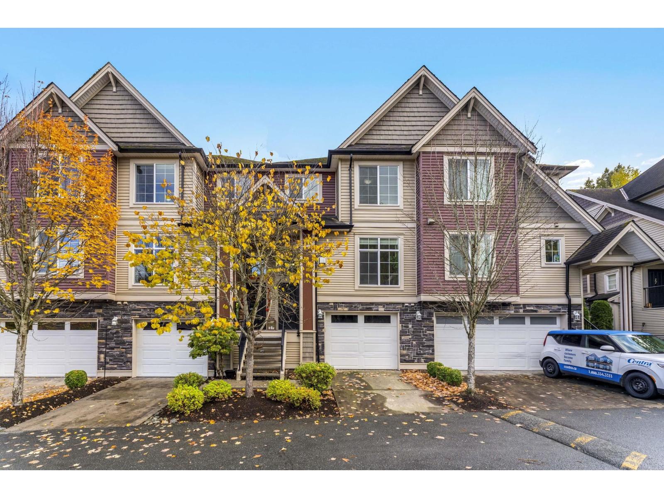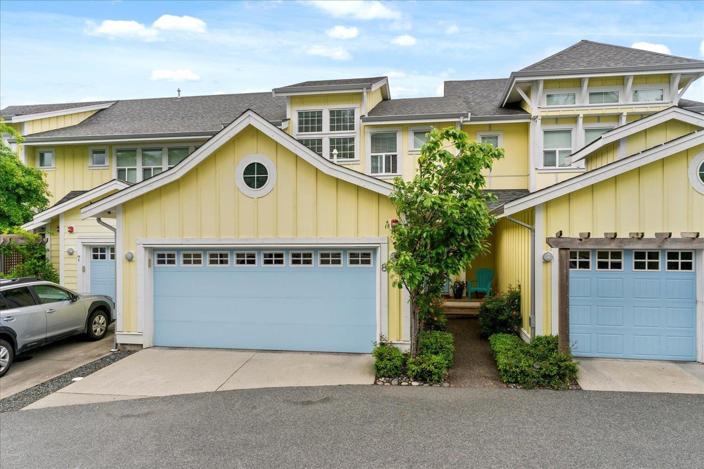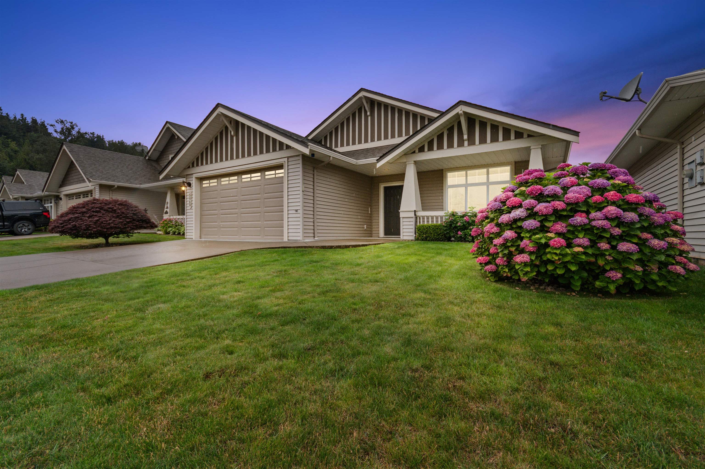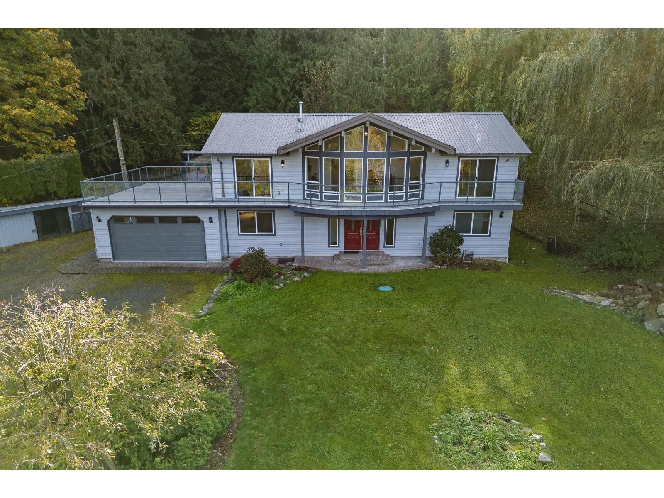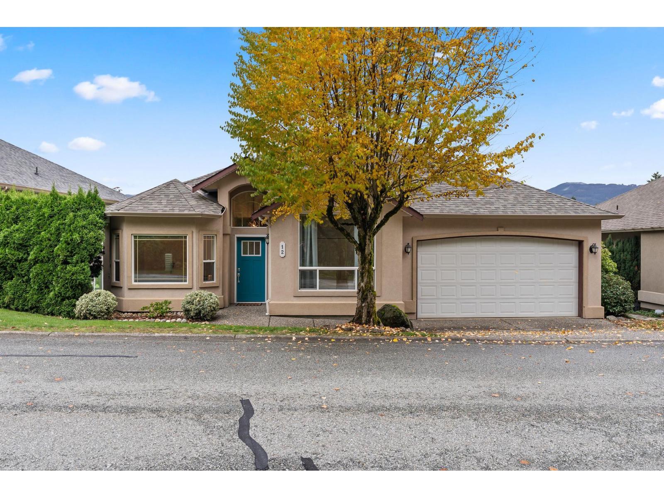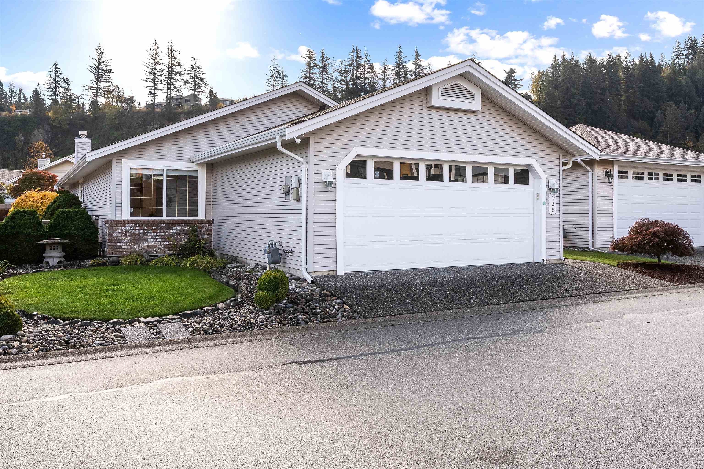- Houseful
- BC
- Chilliwack
- Chilliwack Proper Village West
- 45295 Bernard Avenuechilliwack Proper W
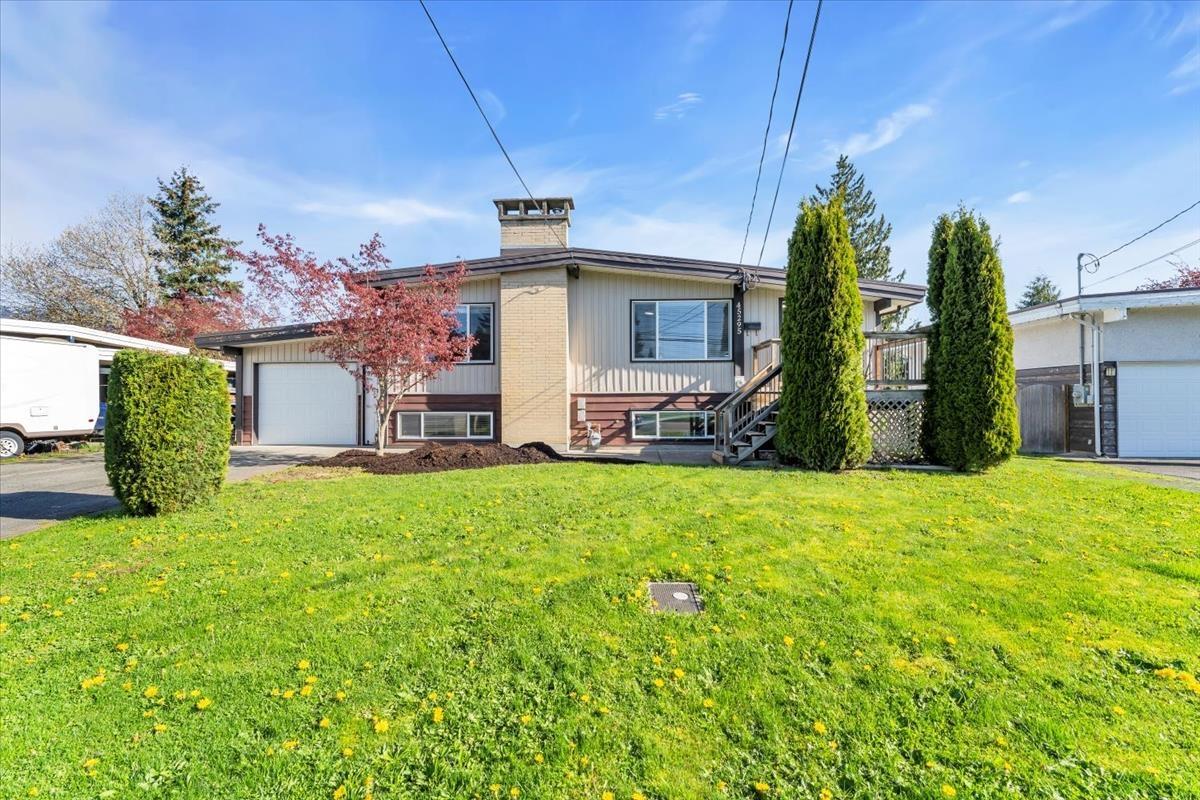
45295 Bernard Avenuechilliwack Proper W
For Sale
146 Days
$969,900
5 beds
3 baths
2,929 Sqft
45295 Bernard Avenuechilliwack Proper W
For Sale
146 Days
$969,900
5 beds
3 baths
2,929 Sqft
Highlights
This home is
6%
Time on Houseful
146 Days
Home features
Garage
School rated
5/10
Chilliwack
-0.72%
Description
- Home value ($/Sqft)$331/Sqft
- Time on Houseful146 days
- Property typeSingle family
- Neighbourhood
- Median school Score
- Year built1970
- Garage spaces1
- Mortgage payment
Welcome to 45295 Bernard Avenue! This beautifully renovated home offers over 3,000 square feet of living space on a subdividable lot that can be split into two parcels. It features a spacious two-bedroom suite, a 351-square-foot garage, and a 200-square-foot deck. The kitchen has been thoughtfully upgraded, blending modern functionality with timeless design, and the fully landscaped backyard is perfect for entertaining. Conveniently located near schools and Highway 1, this home is ideal for families and commuters alike. Don't miss this opportunity! OPEN HOUSE SAT JUN 21 2PM-4PM! (id:63267)
Home overview
Amenities / Utilities
- Heat source Natural gas
- Heat type Forced air
Exterior
- # total stories 2
- # garage spaces 1
- Has garage (y/n) Yes
Interior
- # full baths 3
- # total bathrooms 3.0
- # of above grade bedrooms 5
- Has fireplace (y/n) Yes
Lot/ Land Details
- Lot dimensions 7700
Overview
- Lot size (acres) 0.18092105
- Building size 2929
- Listing # R3009224
- Property sub type Single family residence
- Status Active
Rooms Information
metric
- Dining room 3.099m X 7.823m
Level: Above - 5th bedroom 2.311m X 3.251m
Level: Above - Kitchen 3.708m X 6.172m
Level: Above - Other 1.676m X 1.702m
Level: Above - Primary bedroom 3.581m X 3.962m
Level: Above - Living room 4.394m X 5.918m
Level: Above - Laundry 1.448m X 1.676m
Level: Above - Storage 2.515m X 1.245m
Level: Above - 4th bedroom 3.429m X 2.972m
Level: Above - Other 1.6m X 5.029m
Level: Main - 3rd bedroom 4.039m X 4.775m
Level: Main - Family room 4.013m X 6.299m
Level: Main - Other 1.651m X 1.245m
Level: Main - Kitchen 3.581m X 5.69m
Level: Main - Laundry 1.956m X 1.727m
Level: Main - Other 1.905m X 1.27m
Level: Main - 2nd bedroom 2.337m X 3.683m
Level: Main - Laundry 1.956m X 1.727m
Level: Main - Utility 2.311m X 1.753m
Level: Main - Other 0.94m X 3.099m
Level: Main
SOA_HOUSEKEEPING_ATTRS
- Listing source url Https://www.realtor.ca/real-estate/28392414/45295-bernard-avenue-chilliwack-proper-west-chilliwack
- Listing type identifier Idx
The Home Overview listing data and Property Description above are provided by the Canadian Real Estate Association (CREA). All other information is provided by Houseful and its affiliates.

Lock your rate with RBC pre-approval
Mortgage rate is for illustrative purposes only. Please check RBC.com/mortgages for the current mortgage rates
$-2,586
/ Month25 Years fixed, 20% down payment, % interest
$
$
$
%
$
%

Schedule a viewing
No obligation or purchase necessary, cancel at any time
Real estate & homes for sale nearby

