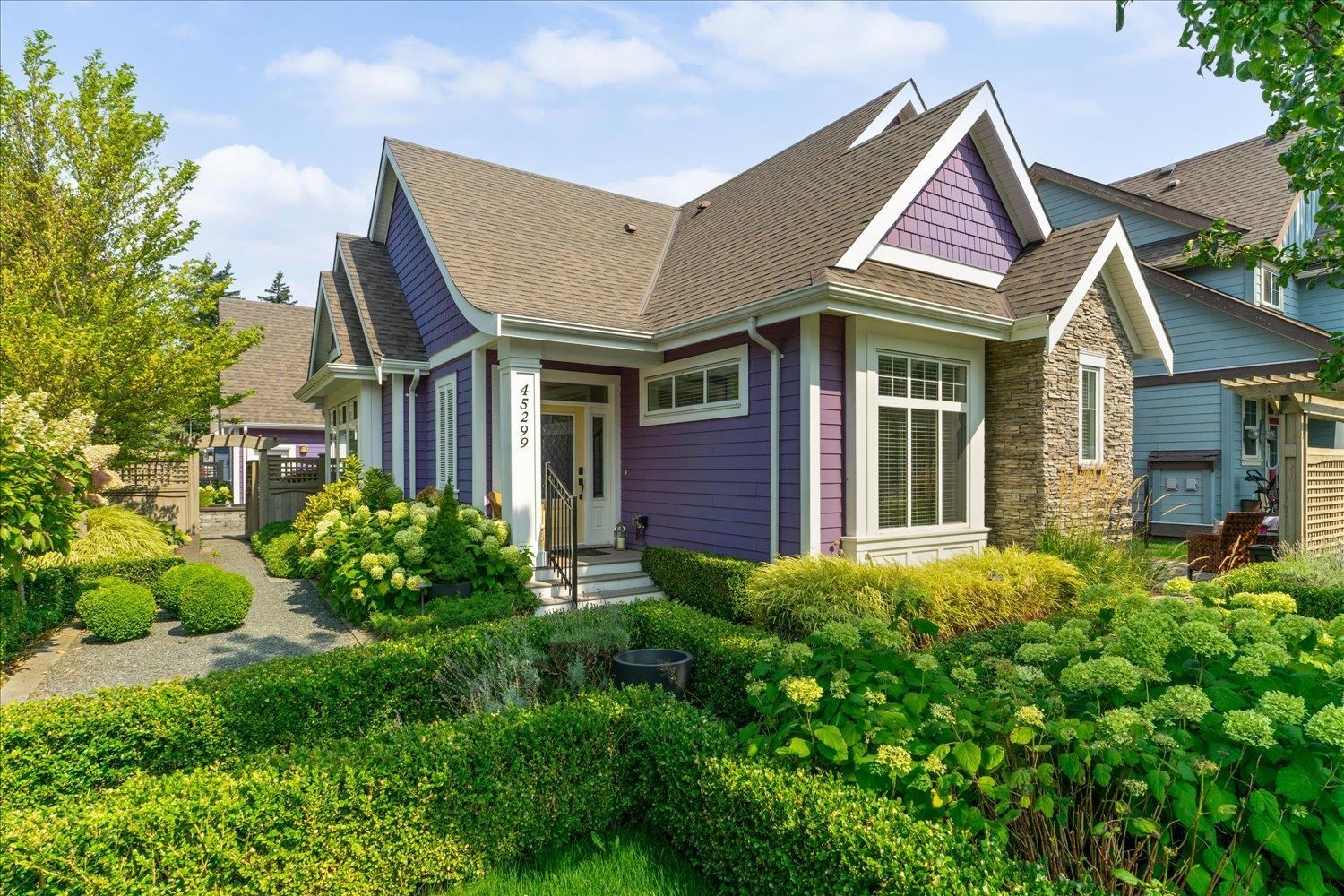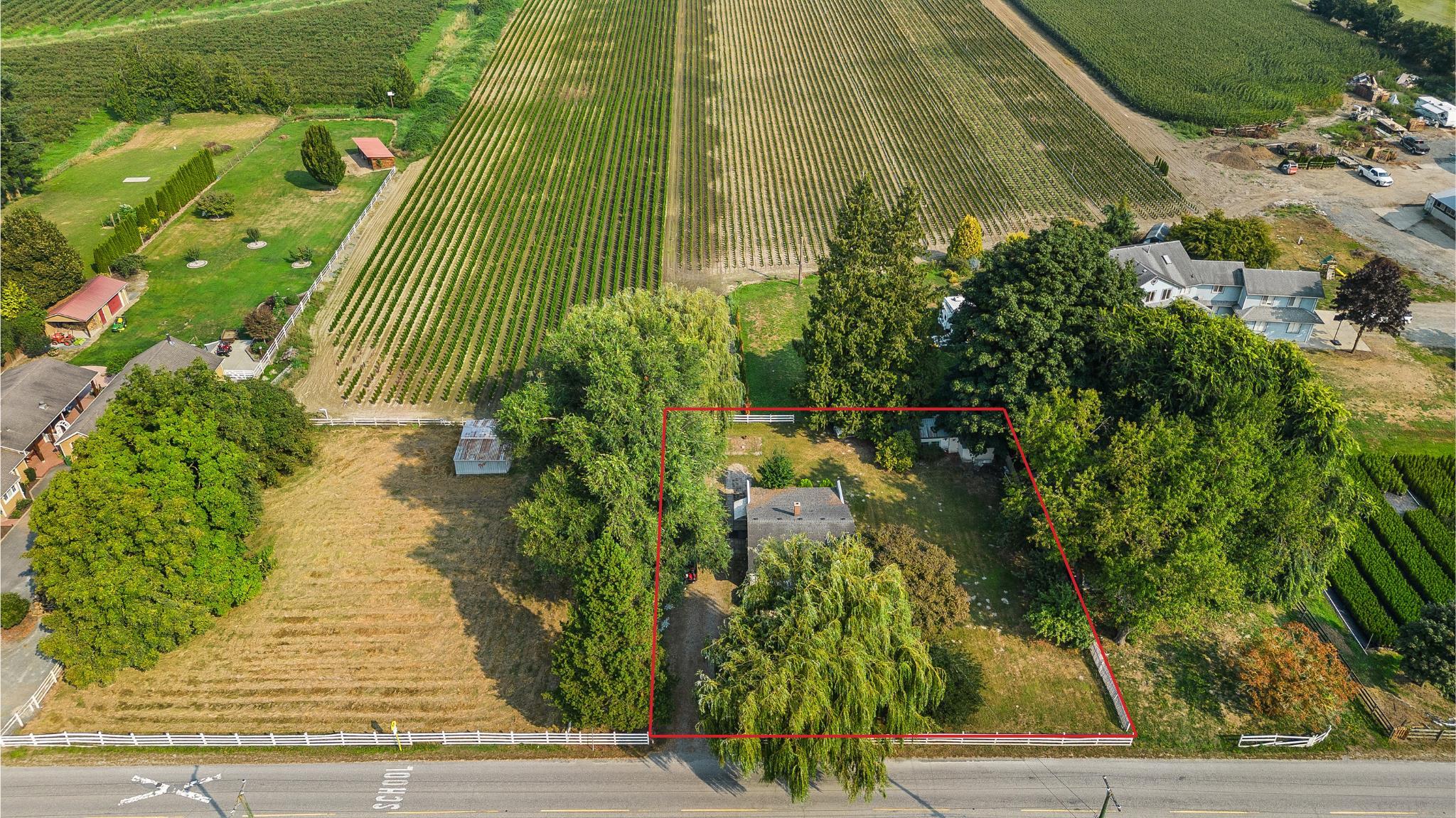- Houseful
- BC
- Chilliwack
- Vedder
- 45299 Chehalis Drive

Highlights
Description
- Home value ($/Sqft)$518/Sqft
- Time on Houseful
- Property typeResidential
- StyleRancher/bungalow w/bsmt.
- Neighbourhood
- CommunityShopping Nearby
- Median school Score
- Year built2013
- Mortgage payment
Welcome to 45299 Chehalis Drive in Garrison Crossing. Anyone who says you can't have it all, hasn't seen place! A gorgeous rancher with loft, basement, AND carriage house located across from Chehalis Park leaves nothing out. This house is perfect for multi-generational families or just someone looking for a little extra income. Great features include: Master on the main with gorgeous ensuite, Corner lot, Lane Access, Professionally landscaped, Fully fenced, Irrigation, Gas range, Coffe Bar, Freshly painted exterior, A/C, Oversized detached garage below the carriage house, Wiring for EV's, Basement is roughed-in for a suite, Hot water on demand, Huge back deck, large pond and much much more. Call today for your private viewing!
MLS®#R3041228 updated 3 days ago.
Houseful checked MLS® for data 3 days ago.
Home overview
Amenities / Utilities
- Heat source Forced air, natural gas
- Sewer/ septic Community, sanitary sewer, storm sewer
Exterior
- Construction materials
- Foundation
- Roof
- # parking spaces 5
- Parking desc
Interior
- # full baths 3
- # half baths 1
- # total bathrooms 4.0
- # of above grade bedrooms
- Appliances Washer/dryer, dishwasher, refrigerator, stove, microwave
Location
- Community Shopping nearby
- Area Bc
- View Yes
- Water source Public
- Zoning description Cd-9
Lot/ Land Details
- Lot dimensions 5662.8
Overview
- Lot size (acres) 0.13
- Basement information Full
- Building size 2897.0
- Mls® # R3041228
- Property sub type Single family residence
- Status Active
- Virtual tour
- Tax year 2024
Rooms Information
metric
- Bedroom 3.607m X 4.064m
Level: Above - Utility 5.08m X 3.531m
Level: Above - Bedroom 3.048m X 4.064m
Level: Above - Recreation room 5.563m X 6.147m
Level: Basement - Walk-in closet 3.81m X 2.235m
Level: Basement - Den 3.099m X 3.708m
Level: Basement - Bedroom 3.277m X 3.607m
Level: Basement - Primary bedroom 6.172m X 3.886m
Level: Main - Foyer 2.565m X 2.261m
Level: Main - Kitchen 6.706m X 2.692m
Level: Main - Laundry 2.87m X 2.413m
Level: Main - Dining room 3.962m X 2.591m
Level: Main - Living room 5.766m X 4.293m
Level: Main
SOA_HOUSEKEEPING_ATTRS
- Listing type identifier Idx

Lock your rate with RBC pre-approval
Mortgage rate is for illustrative purposes only. Please check RBC.com/mortgages for the current mortgage rates
$-4,000
/ Month25 Years fixed, 20% down payment, % interest
$
$
$
%
$
%

Schedule a viewing
No obligation or purchase necessary, cancel at any time
Nearby Homes
Real estate & homes for sale nearby











