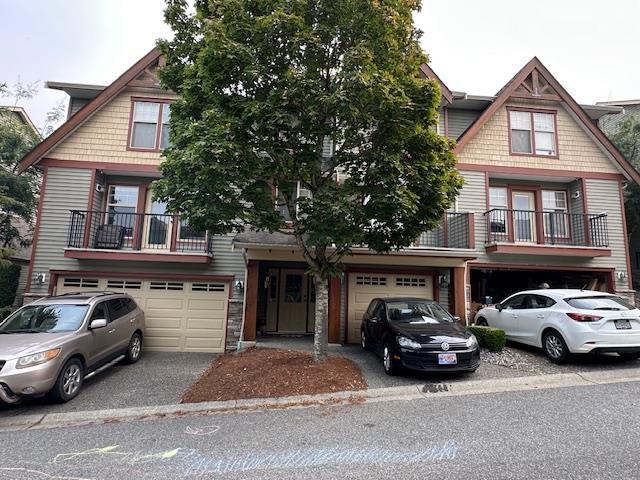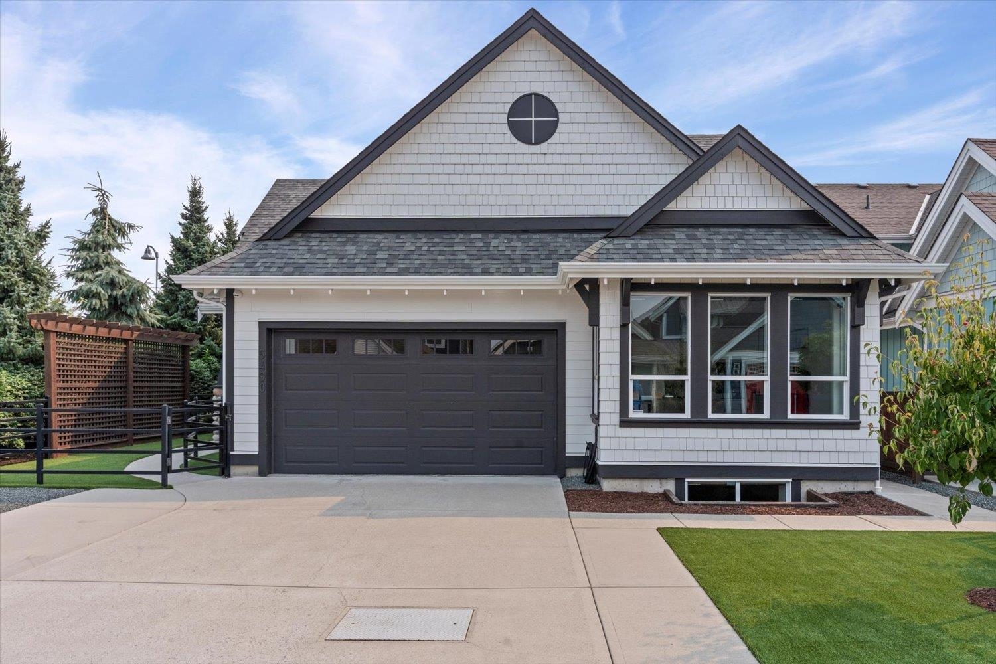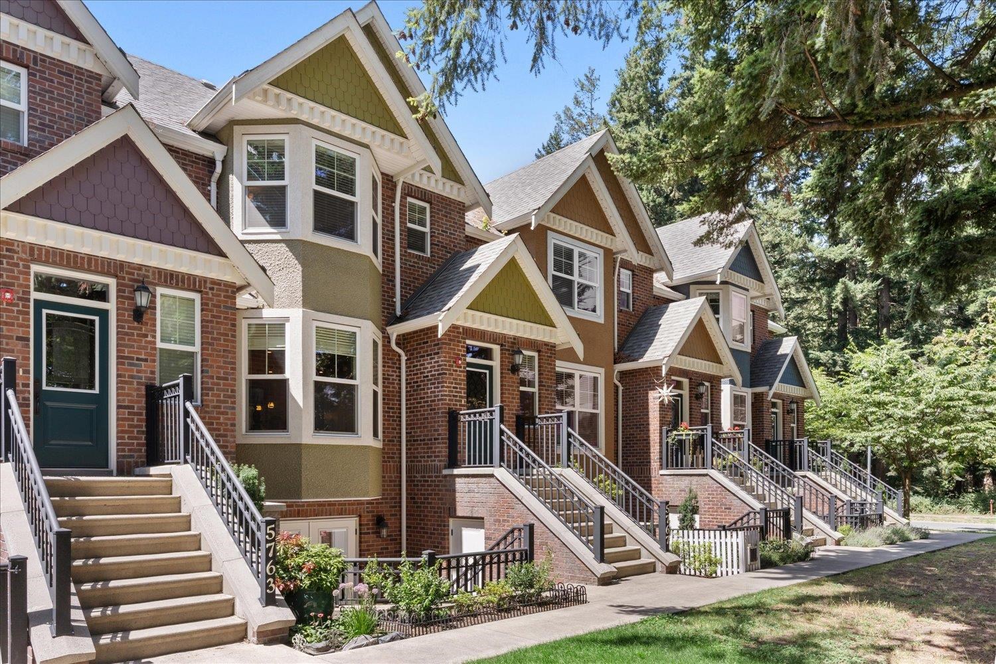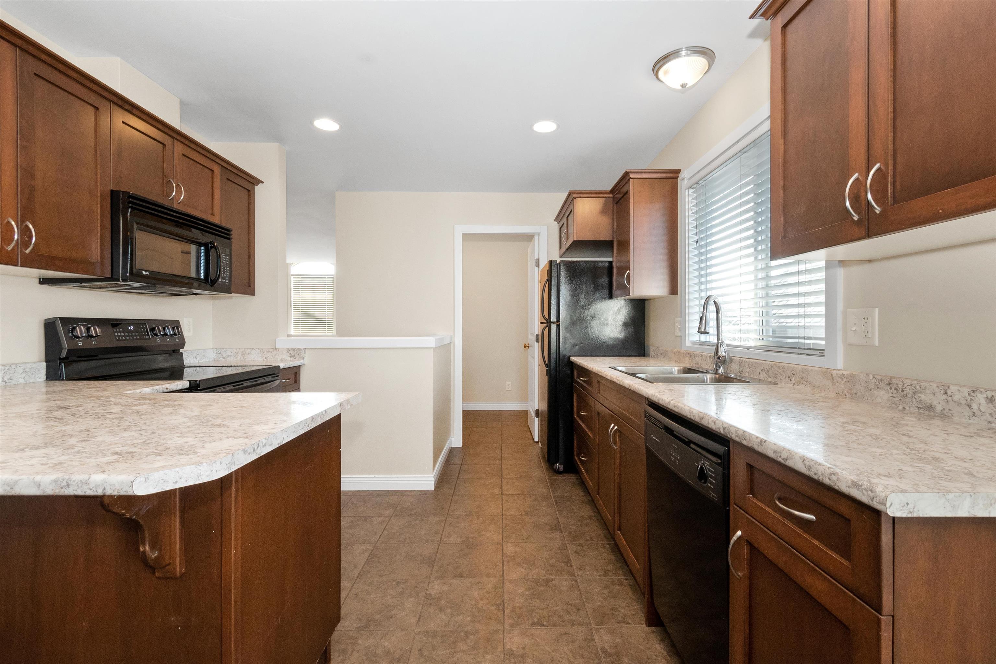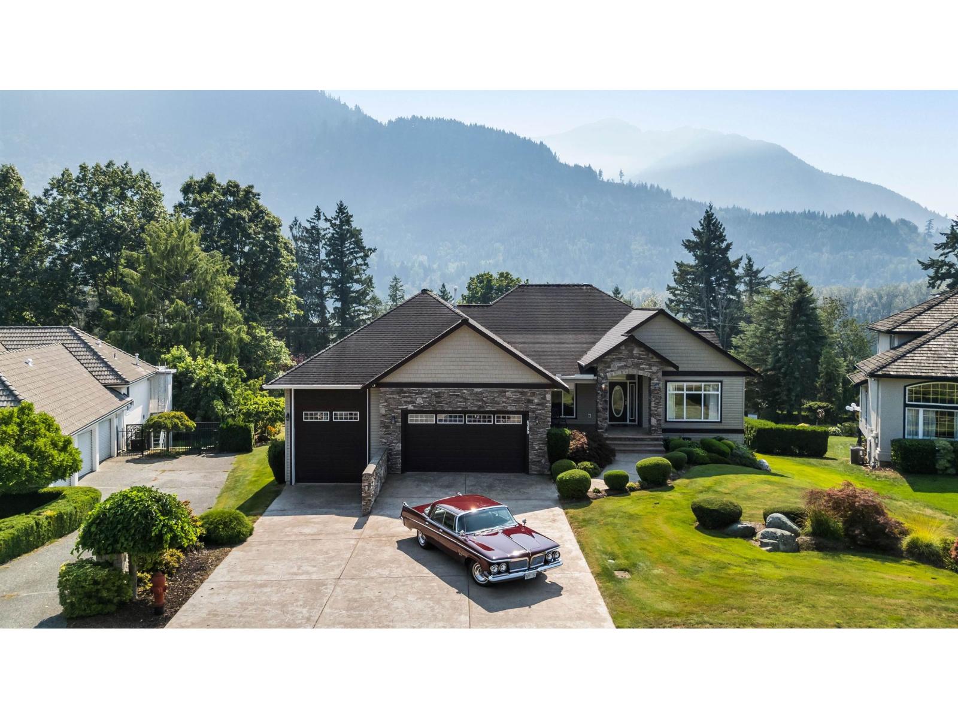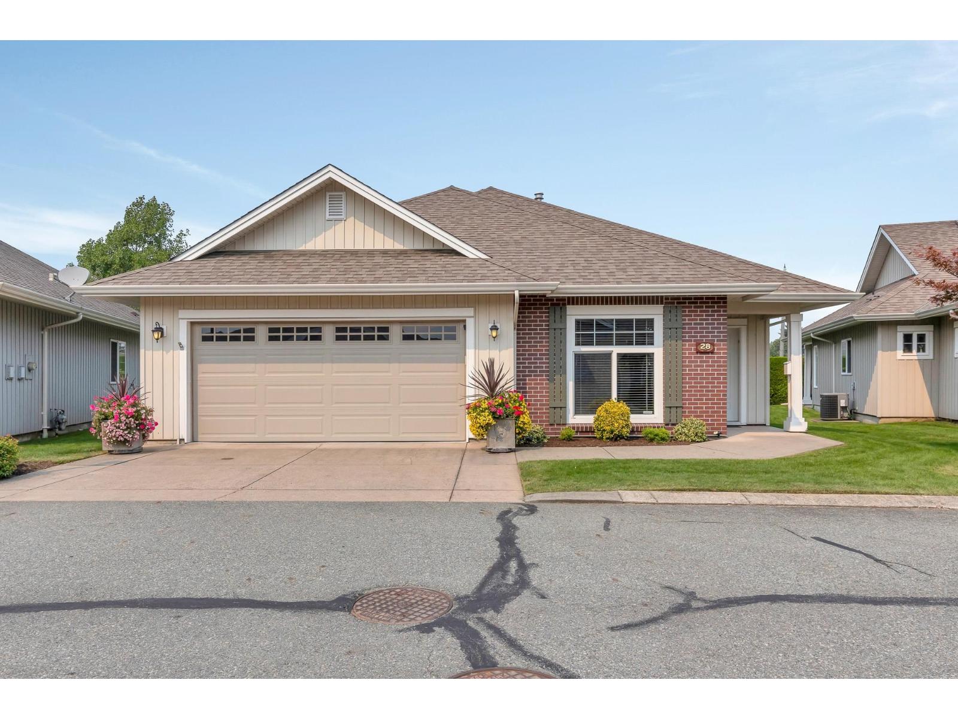- Houseful
- BC
- Chilliwack
- Chilliwack Proper Village West
- 45313 Crescent Drive
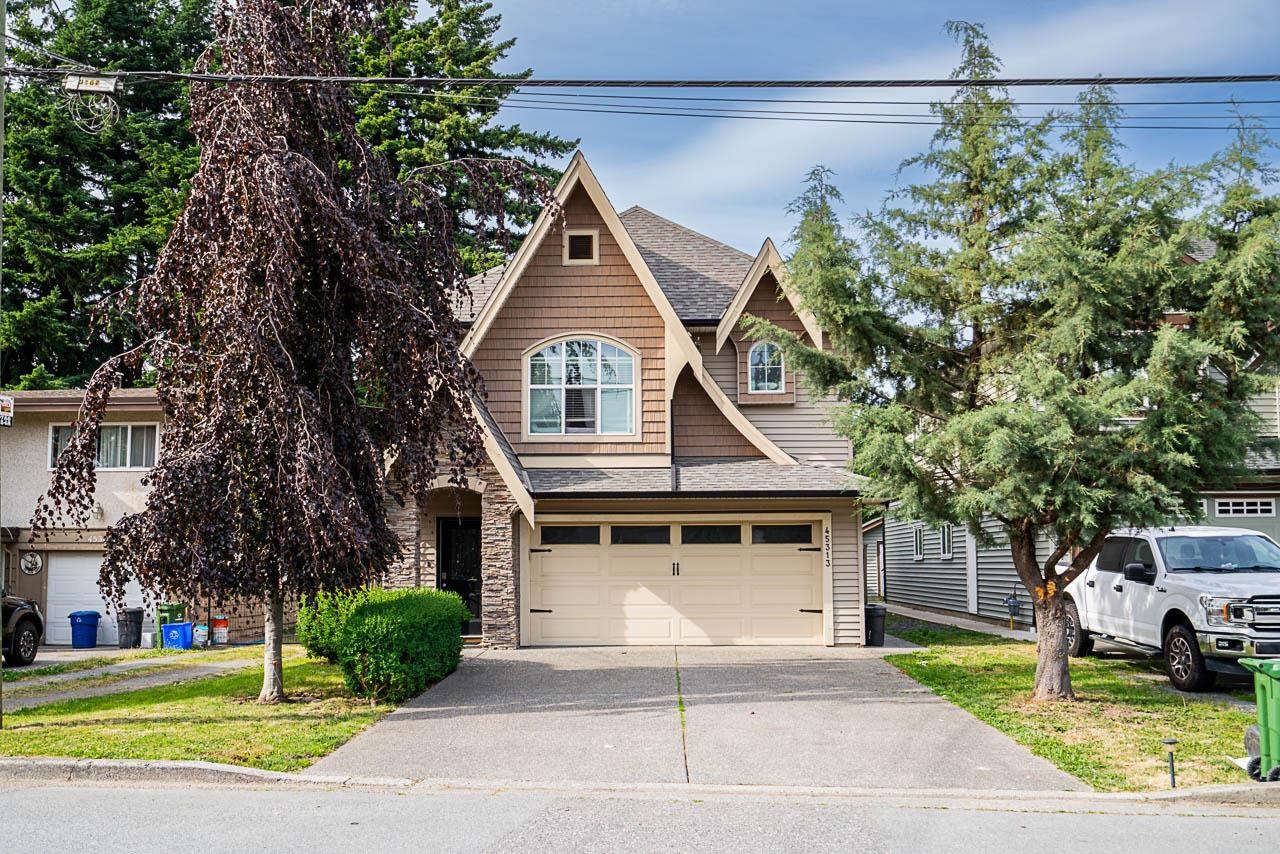
Highlights
Description
- Home value ($/Sqft)$510/Sqft
- Time on Houseful
- Property typeResidential
- Neighbourhood
- Median school Score
- Year built2014
- Mortgage payment
MODERN home in a central location! Located on a quiet street within walking distance to schools, parks, leisure center, restaurants, & more! Step inside and be amazed- nothing left to do but MOVE-IN! Main floor w/ BRIGHT open concept living; vaulted ceilings, HUGE windows, kitchen w/ SS appliances & quartz counters & shaker cabinets. Charming living room w/ gas fireplace & access to the large upper patio w/ gazebo. 3 bdrms on main, master w/ walk-in closet & full ensuite. Entry level w/ large foyer, spacious entry closet (walk-in!), laundry, & Great MORTGAGE HELPER 1 bdrm SUITE. Separate entry, polished concrete floors, modern cabinets, & industrial chic finishes- cool! MASSIVE FENCED YARD for the kids & pets.
MLS®#R3018564 updated 2 months ago.
Houseful checked MLS® for data 2 months ago.
Home overview
Amenities / Utilities
- Heat source Forced air, natural gas
- Sewer/ septic Public sewer, sanitary sewer
Exterior
- Construction materials
- Foundation
- Roof
- Fencing Fenced
- # parking spaces 6
- Parking desc
Interior
- # full baths 3
- # total bathrooms 3.0
- # of above grade bedrooms
Location
- Area Bc
- View Yes
- Water source Public
- Zoning description R1-c
Lot/ Land Details
- Lot dimensions 6342.0
Overview
- Lot size (acres) 0.15
- Basement information Finished
- Building size 2254.0
- Mls® # R3018564
- Property sub type Single family residence
- Status Active
- Tax year 2024
Rooms Information
metric
- Walk-in closet 2.134m X 1.753m
- Laundry 2.134m X 2.235m
- Walk-in closet 3.581m X 3.099m
- Living room 3.429m X 3.81m
- Kitchen 4.775m X 4.216m
- Bedroom 3.581m X 3.505m
- Foyer 1.397m X 5.461m
- Family room 4.75m X 4.267m
Level: Main - Primary bedroom 4.343m X 4.191m
Level: Main - Walk-in closet 2.692m X 3.073m
Level: Main - Bedroom 3.124m X 3.073m
Level: Main - Bedroom 3.277m X 3.048m
Level: Main - Kitchen 3.277m X 3.099m
Level: Main - Dining room 3.277m X 3.099m
Level: Main
SOA_HOUSEKEEPING_ATTRS
- Listing type identifier Idx

Lock your rate with RBC pre-approval
Mortgage rate is for illustrative purposes only. Please check RBC.com/mortgages for the current mortgage rates
$-3,067
/ Month25 Years fixed, 20% down payment, % interest
$
$
$
%
$
%

Schedule a viewing
No obligation or purchase necessary, cancel at any time
Nearby Homes
Real estate & homes for sale nearby

