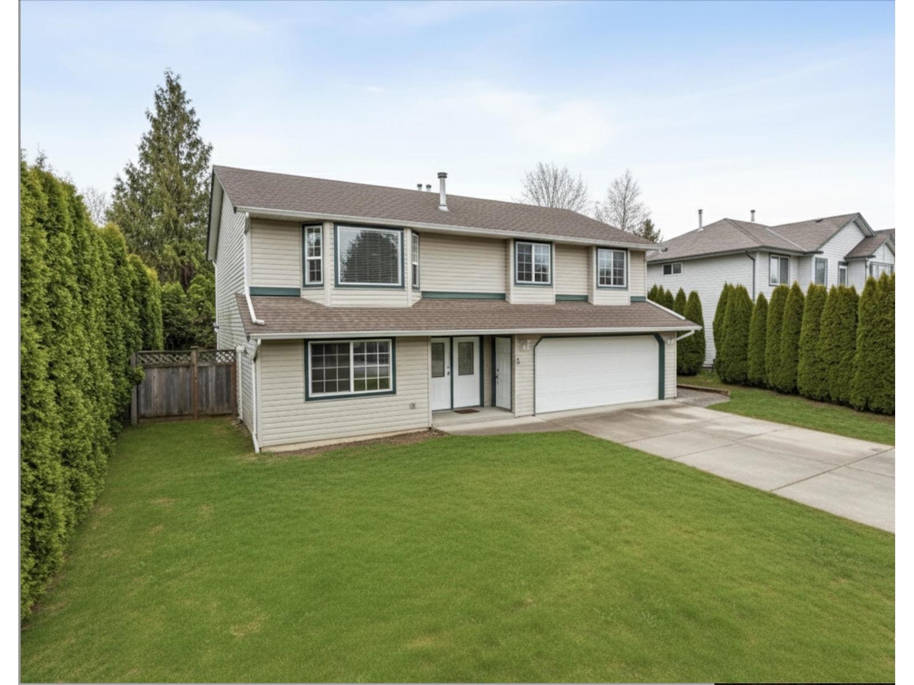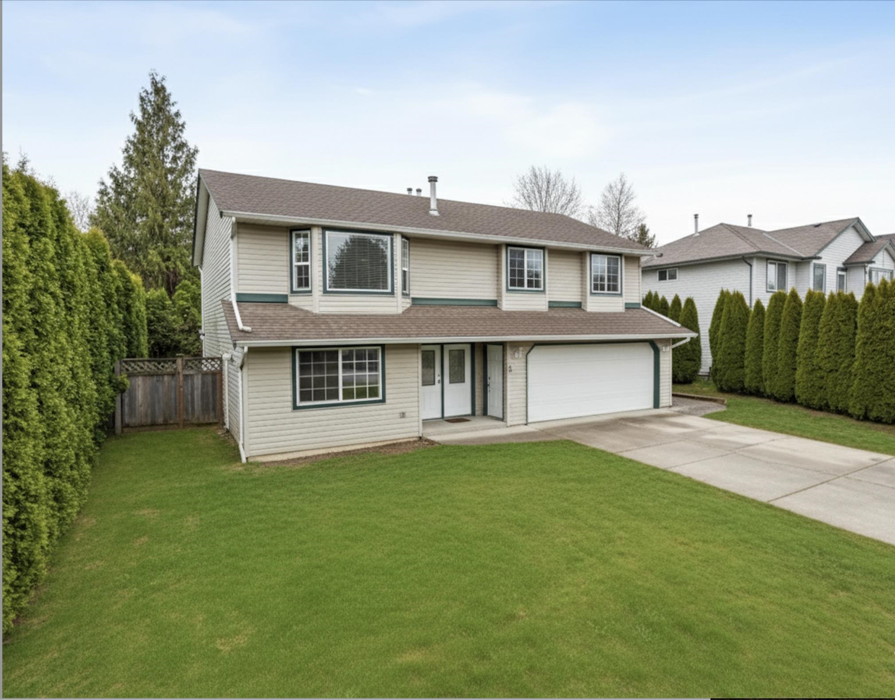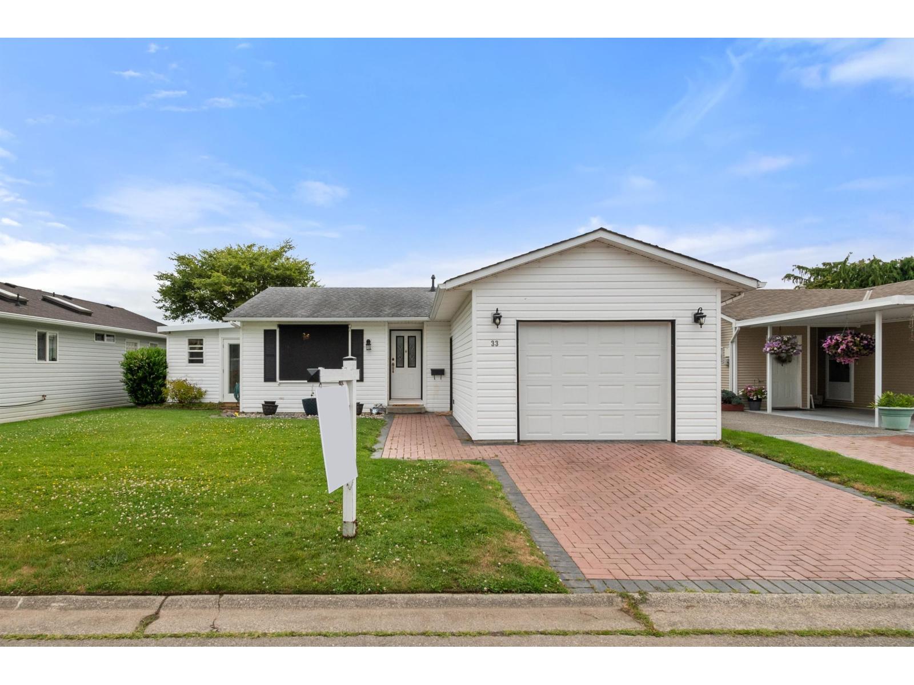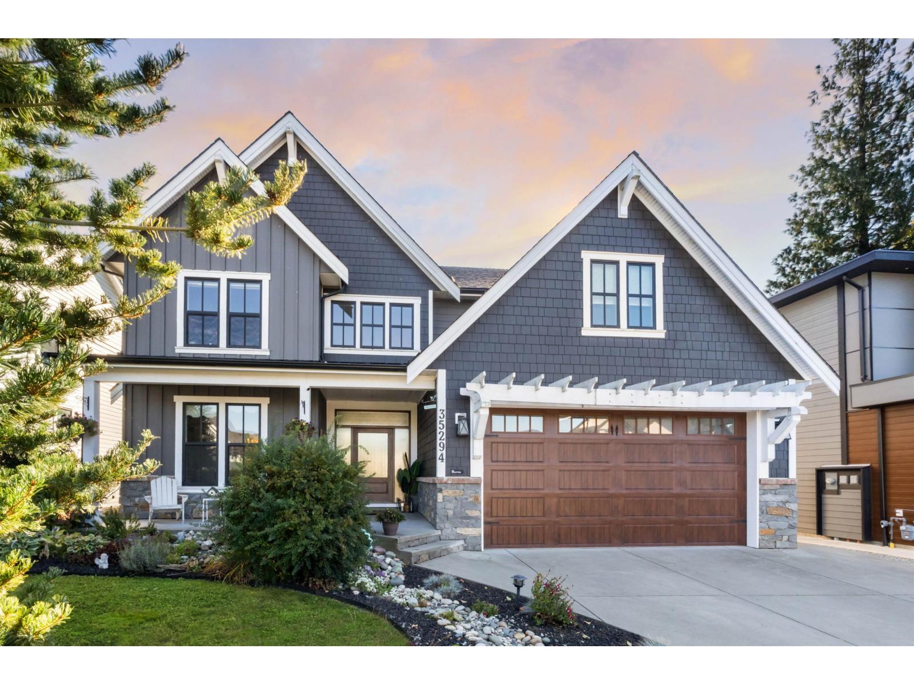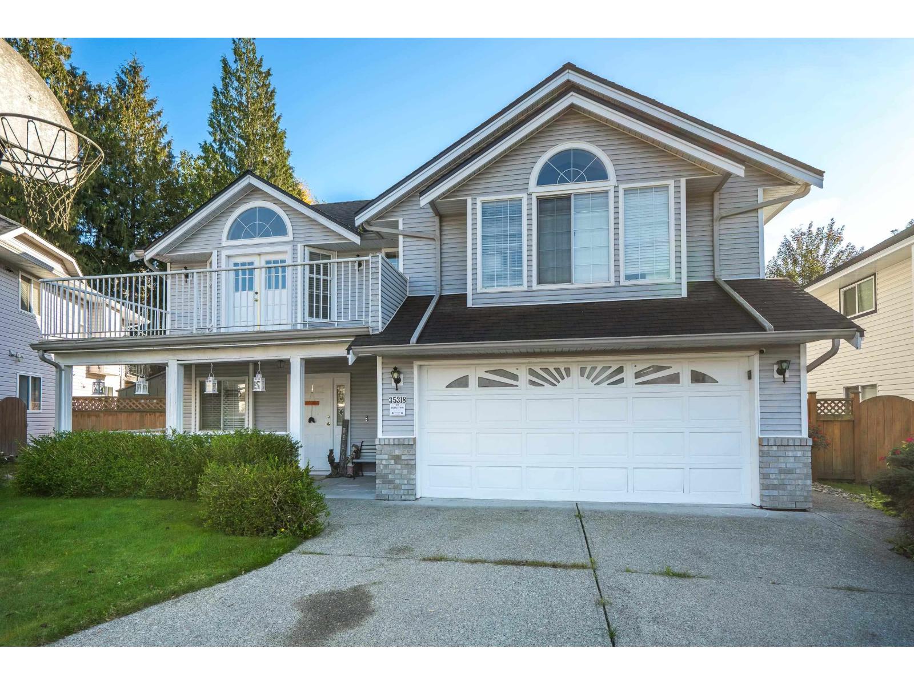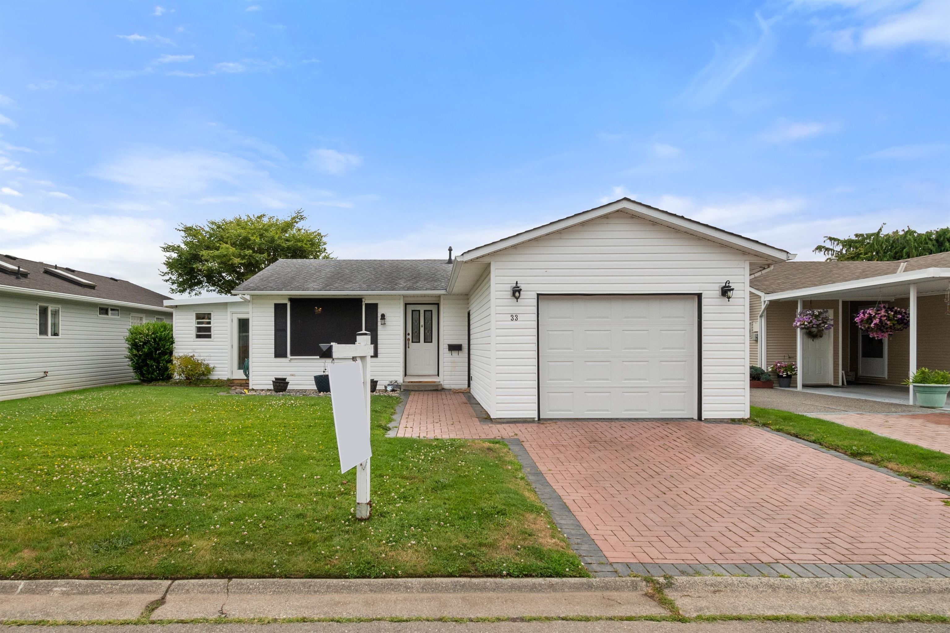- Houseful
- BC
- Chilliwack
- Sardis
- 45314 Wells Roadsardis West Vedder Unit 7
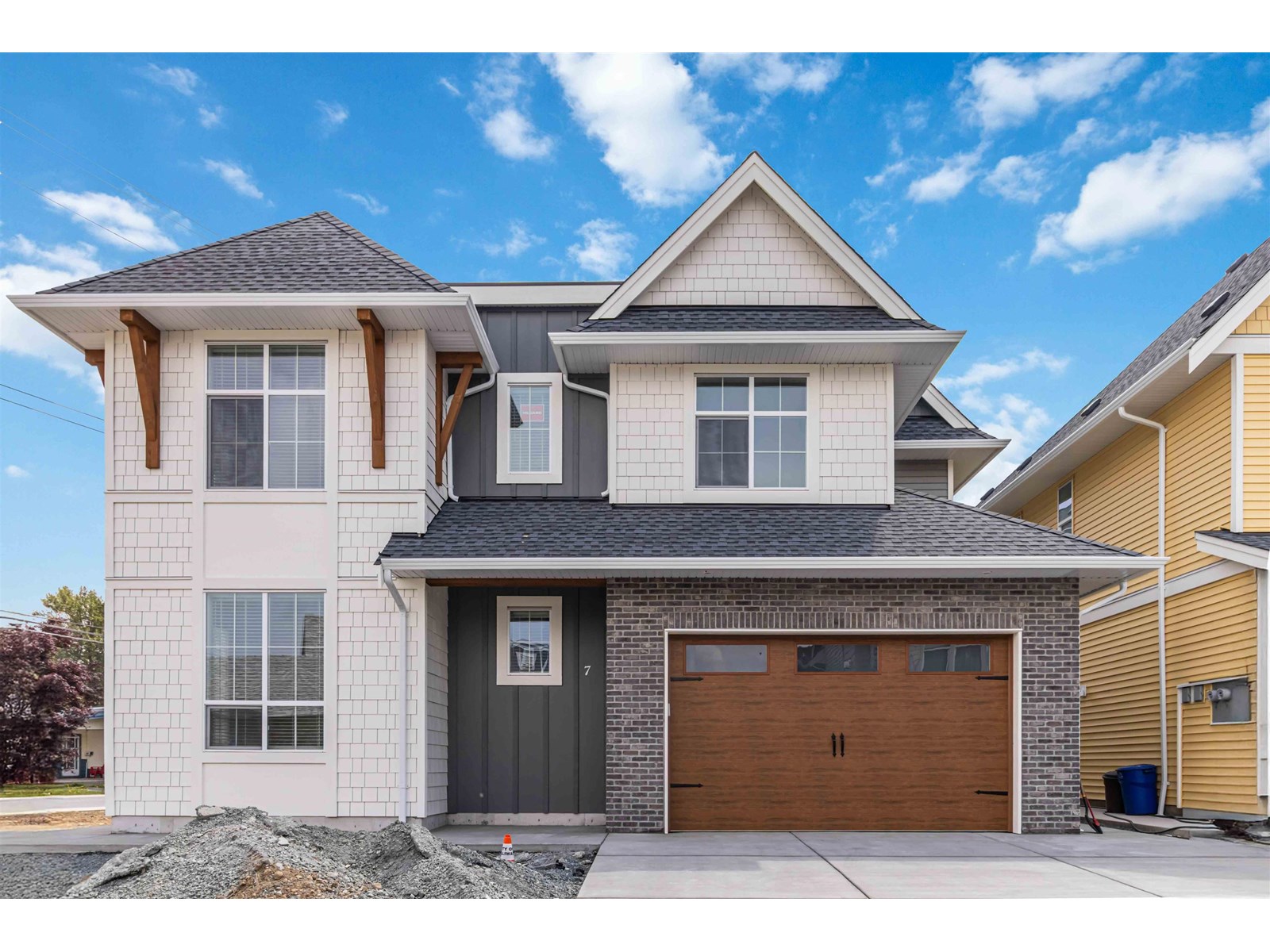
45314 Wells Roadsardis West Vedder Unit 7
For Sale
106 Days
$1,045,000 $10K
$1,035,000
4 beds
3 baths
2,185 Sqft
45314 Wells Roadsardis West Vedder Unit 7
For Sale
106 Days
$1,045,000 $10K
$1,035,000
4 beds
3 baths
2,185 Sqft
Highlights
This home is
4%
Time on Houseful
106 Days
School rated
6.6/10
Chilliwack
-0.72%
Description
- Home value ($/Sqft)$474/Sqft
- Time on Houseful106 days
- Property typeSingle family
- Neighbourhood
- Median school Score
- Year built2025
- Garage spaces2
- Mortgage payment
Welcome home to the newest boutique subdivision in a prime Sardis location. This beautifully crafted, brand-new construction offers modern elegance, thoughtful design, and high-end finishes throughout. Featuring 4 spacious bedrooms and 3 full bathrooms, this home provides the perfect blend of comfort, functionality, and style. Boasting an open-concept floor plan, large windows providing natural light, vaulted ceilings and a natural gas fireplace with timeless brick finishing. The gourmet kitchen features quartz countertops, custom cabinetry, and a pantry for more storage. The primary suite includes a 5 pc ensuite bath and WIC. 5 ft. crawl space for all your long term storage. Book your viewing today! (id:63267)
Home overview
Amenities / Utilities
- Cooling Central air conditioning
- Heat source Natural gas
- Heat type Baseboard heaters, forced air
Exterior
- # total stories 2
- # garage spaces 2
- Has garage (y/n) Yes
Interior
- # full baths 3
- # total bathrooms 3.0
- # of above grade bedrooms 4
- Has fireplace (y/n) Yes
Location
- View Mountain view
Lot/ Land Details
- Lot dimensions 4284
Overview
- Lot size (acres) 0.100657895
- Building size 2185
- Listing # R3022170
- Property sub type Single family residence
- Status Active
Rooms Information
metric
- Primary bedroom 3.404m X 3.785m
Level: Above - 3rd bedroom 3.556m X 3.073m
Level: Above - 4th bedroom 3.48m X 3.581m
Level: Above - Kitchen 2.667m X 4.394m
Level: Main - Great room 7.341m X 5.41m
Level: Main - 2nd bedroom 3.48m X 3.581m
Level: Main - Dining room 2.667m X 3.683m
Level: Main
SOA_HOUSEKEEPING_ATTRS
- Listing source url Https://www.realtor.ca/real-estate/28567817/7-45314-wells-road-sardis-west-vedder-chilliwack
- Listing type identifier Idx
The Home Overview listing data and Property Description above are provided by the Canadian Real Estate Association (CREA). All other information is provided by Houseful and its affiliates.

Lock your rate with RBC pre-approval
Mortgage rate is for illustrative purposes only. Please check RBC.com/mortgages for the current mortgage rates
$-2,760
/ Month25 Years fixed, 20% down payment, % interest
$
$
$
%
$
%

Schedule a viewing
No obligation or purchase necessary, cancel at any time
Nearby Homes
Real estate & homes for sale nearby





