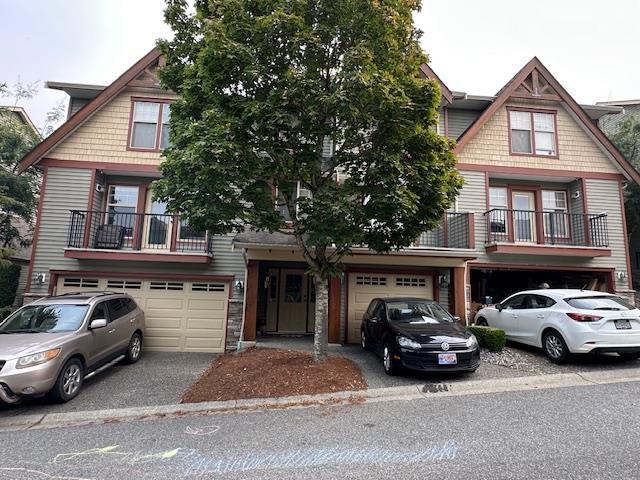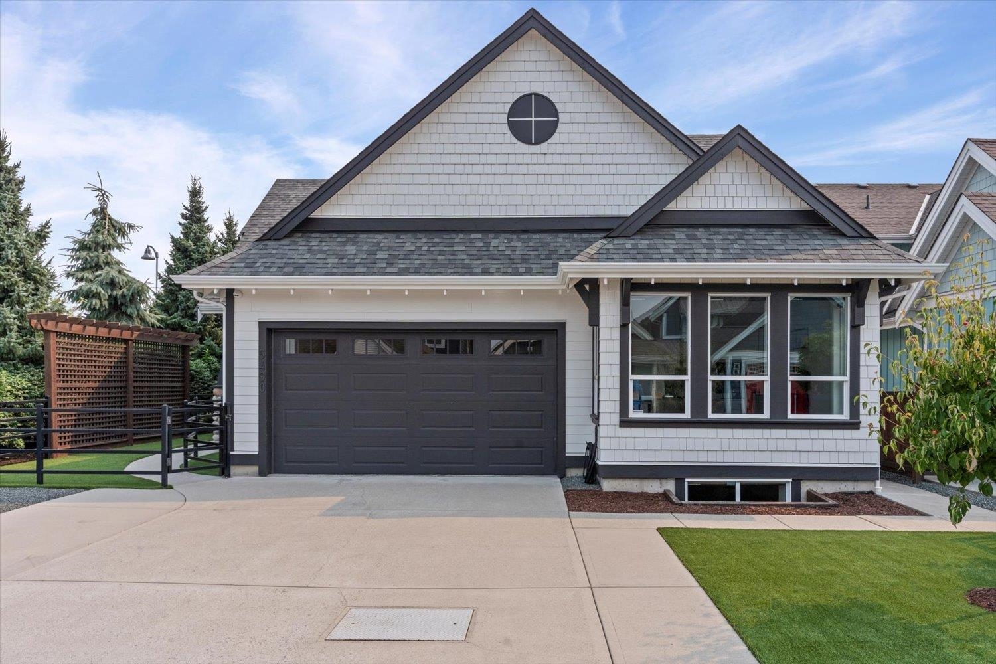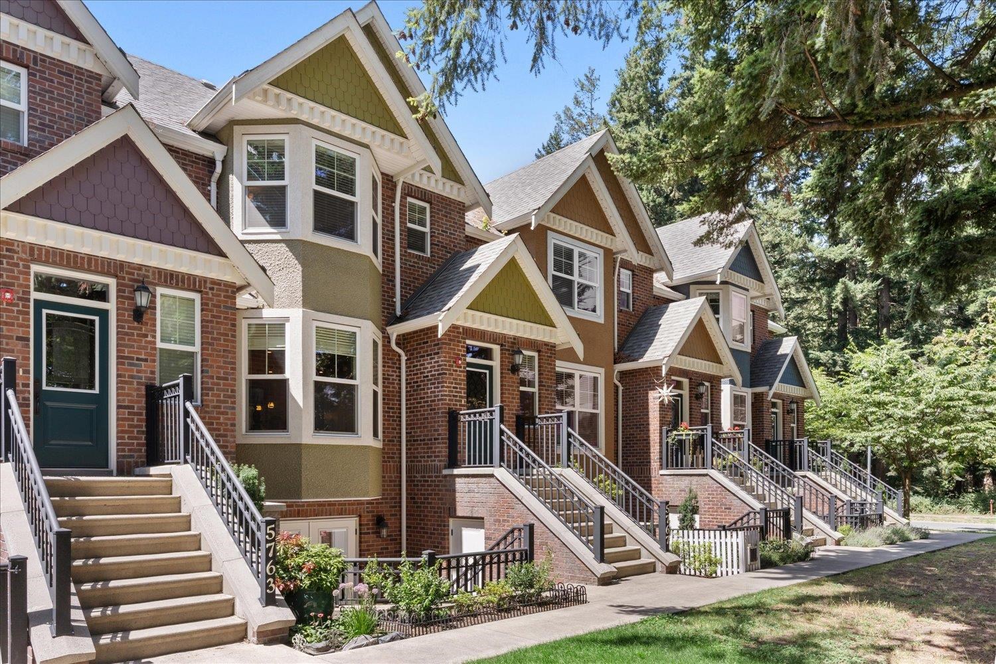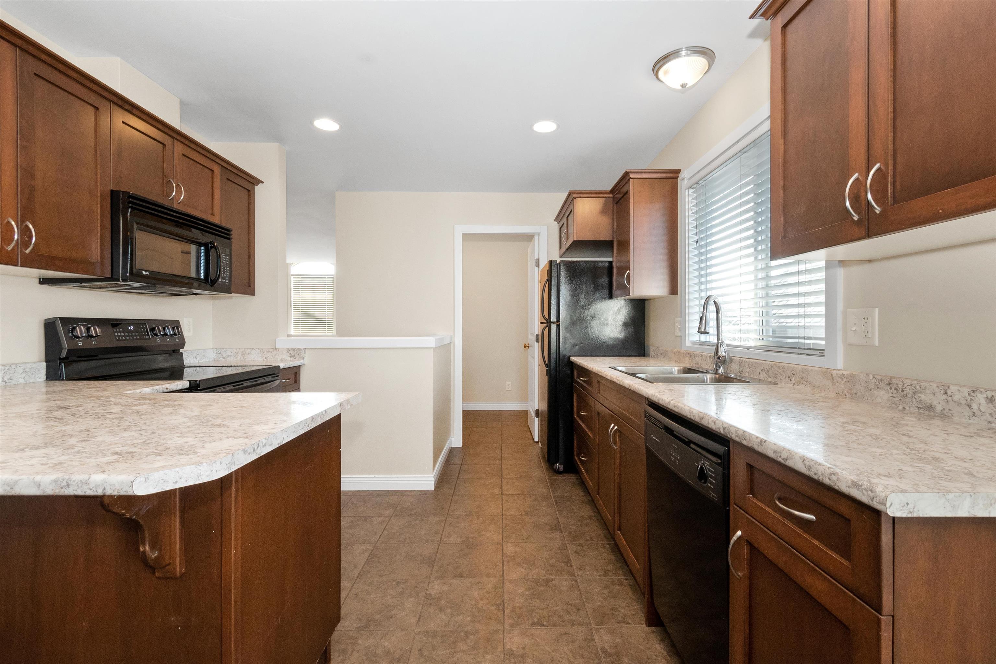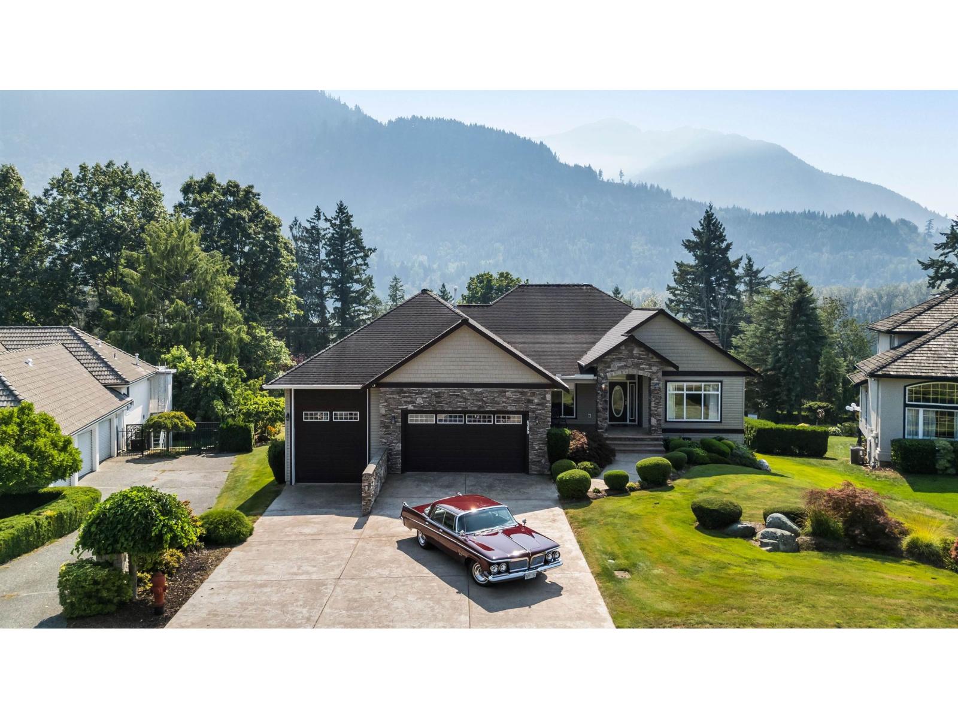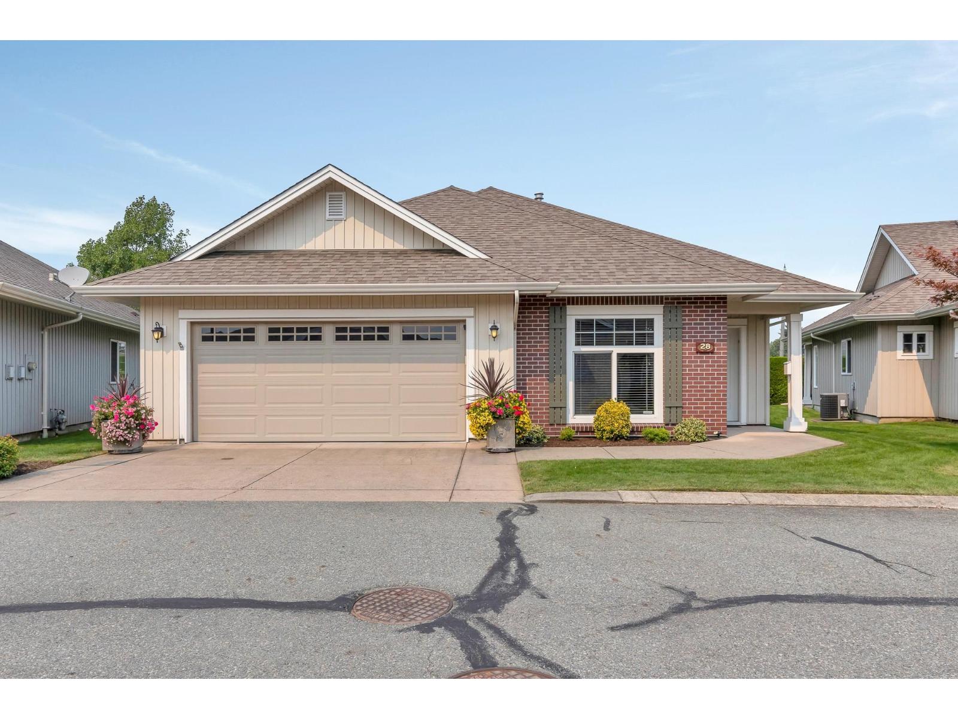- Houseful
- BC
- Chilliwack
- Chilliwack Proper Village West
- 45325 Crescent Drive
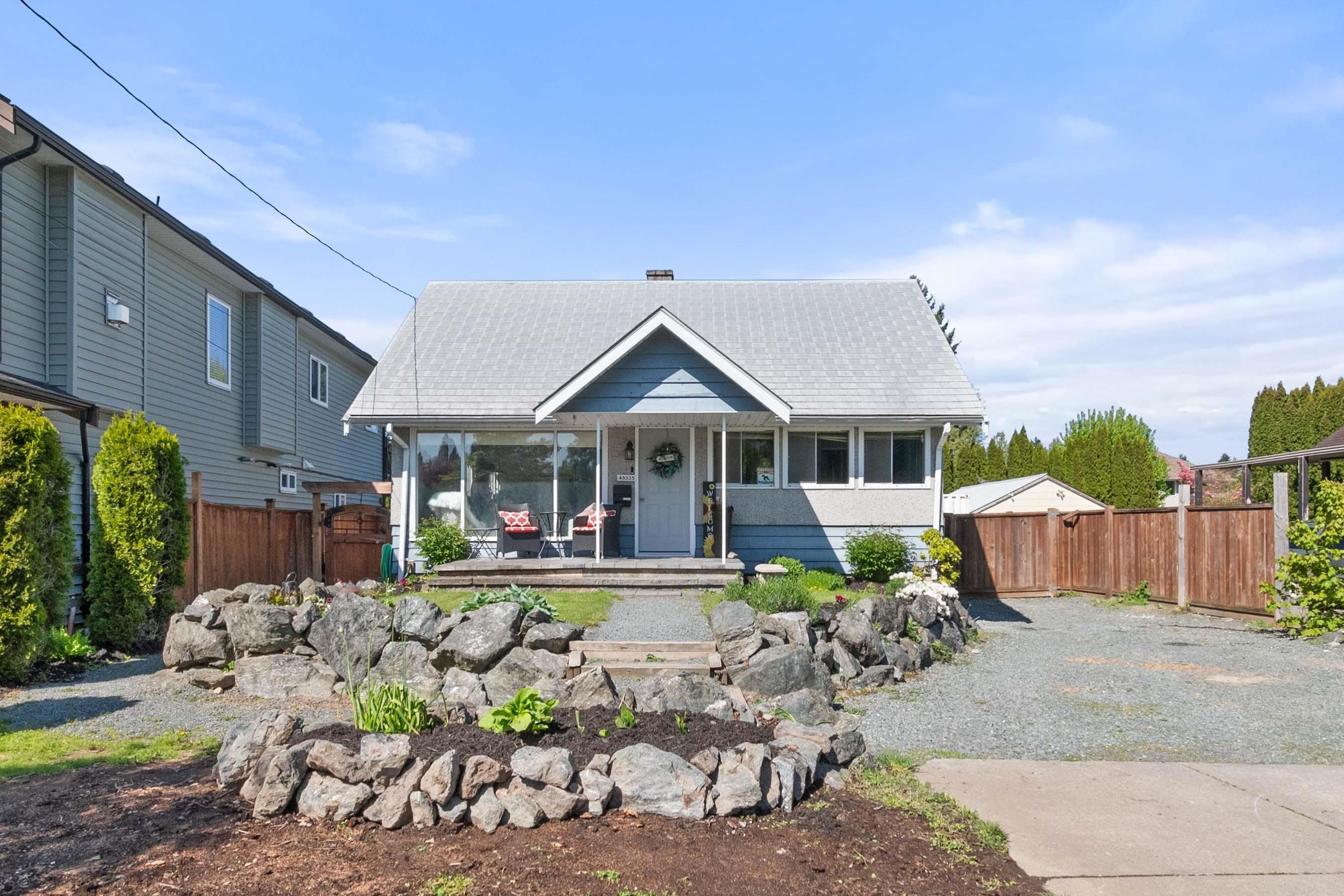
Highlights
Description
- Home value ($/Sqft)$406/Sqft
- Time on Houseful
- Property typeResidential
- Neighbourhood
- Median school Score
- Mortgage payment
Welcome to this charming 3-level home, nestled on a massive 9,453 sqft lot. The main level offers 2 bedrooms, including the primary suite, while the upper floor features 2 cozy bedrooms perfect for family or guests. Downstairs has a nice recreation room & convenient outside access. Step outside into your private backyard oasis, ideal for both relaxation & entertainment. The expansive patio is perfect for hosting gatherings, while the playhouse promises endless fun for the kids. This home is perfectly situated within walking distance to schools, parks, and local amenities. Additional highlights include a newly installed heat pump, hot water on demand, and available renovation plans to inspire your personal touch. Don’t miss the chance to make this charming property your own!!
Home overview
- Heat source Forced air, natural gas
- Sewer/ septic Public sewer, sanitary sewer, storm sewer
- Construction materials
- Foundation
- Roof
- Fencing Fenced
- # parking spaces 5
- Parking desc
- # full baths 1
- # half baths 1
- # total bathrooms 2.0
- # of above grade bedrooms
- Appliances Washer/dryer, dishwasher, refrigerator, stove
- Area Bc
- View Yes
- Water source Public
- Zoning description R1a
- Directions 95bf6408db0355121981ffde0557a3fc
- Lot dimensions 9453.0
- Lot size (acres) 0.22
- Basement information Full
- Building size 1773.0
- Mls® # R3036633
- Property sub type Single family residence
- Status Active
- Tax year 2024
- Bedroom 3.708m X 3.15m
Level: Above - Bedroom 2.337m X 3.15m
Level: Above - Recreation room 5.512m X 4.674m
Level: Basement - Storage 8.255m X 3.327m
Level: Basement - Utility 2.489m X 3.683m
Level: Basement - Primary bedroom 3.658m X 2.896m
Level: Main - Dining room 1.905m X 1.905m
Level: Main - Bedroom 2.413m X 3.607m
Level: Main - Kitchen 4.369m X 3.505m
Level: Main - Living room 3.861m X 4.801m
Level: Main - Patio 11.176m X 7.671m
Level: Main
- Listing type identifier Idx

$-1,920
/ Month

