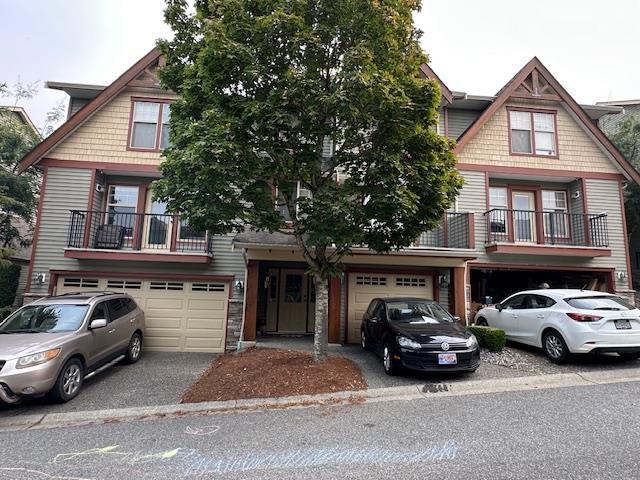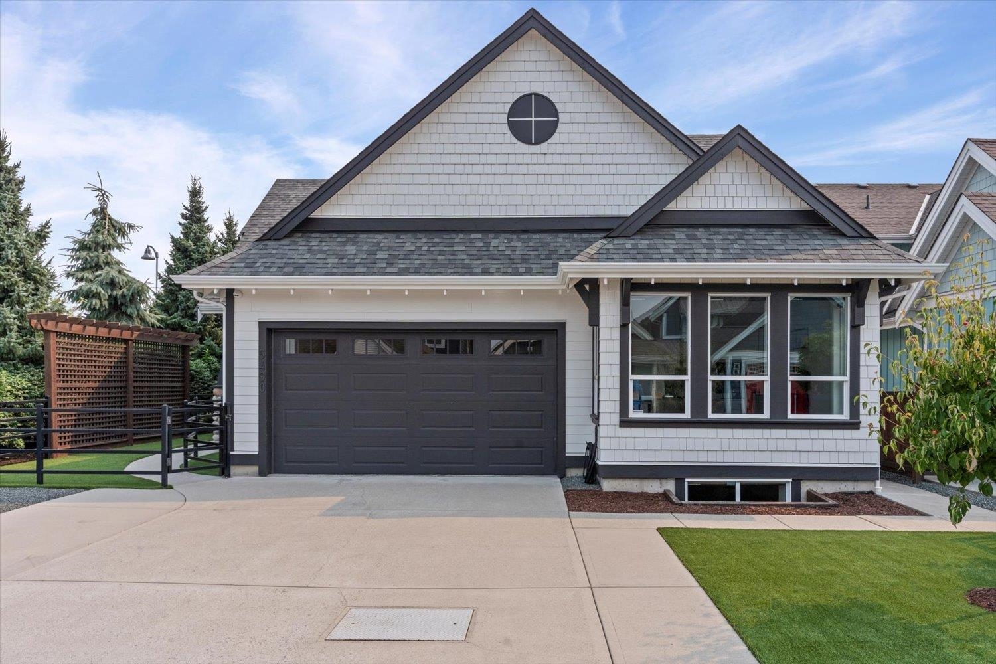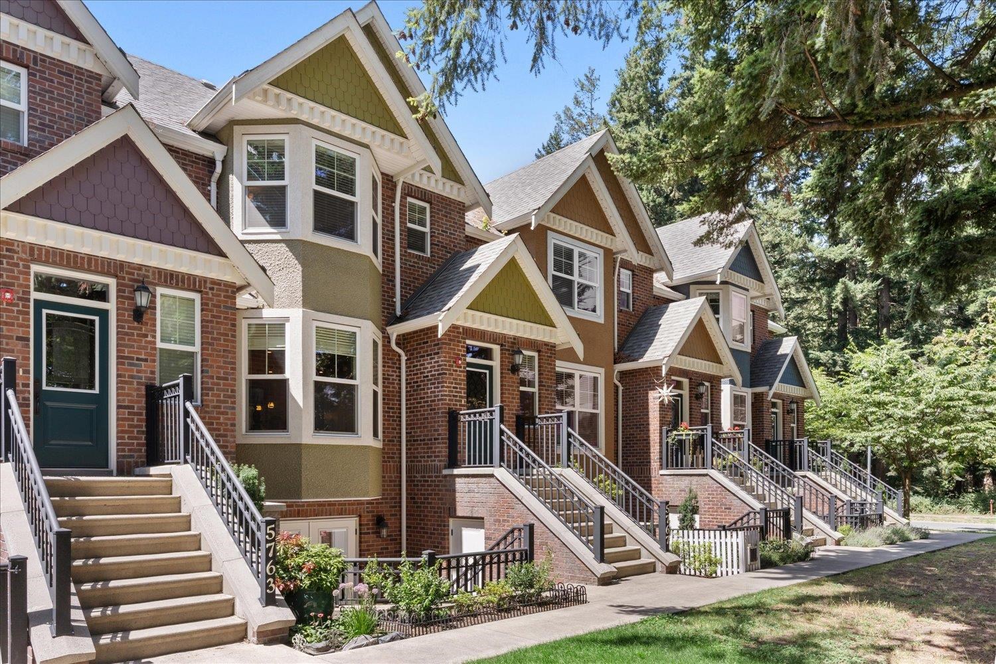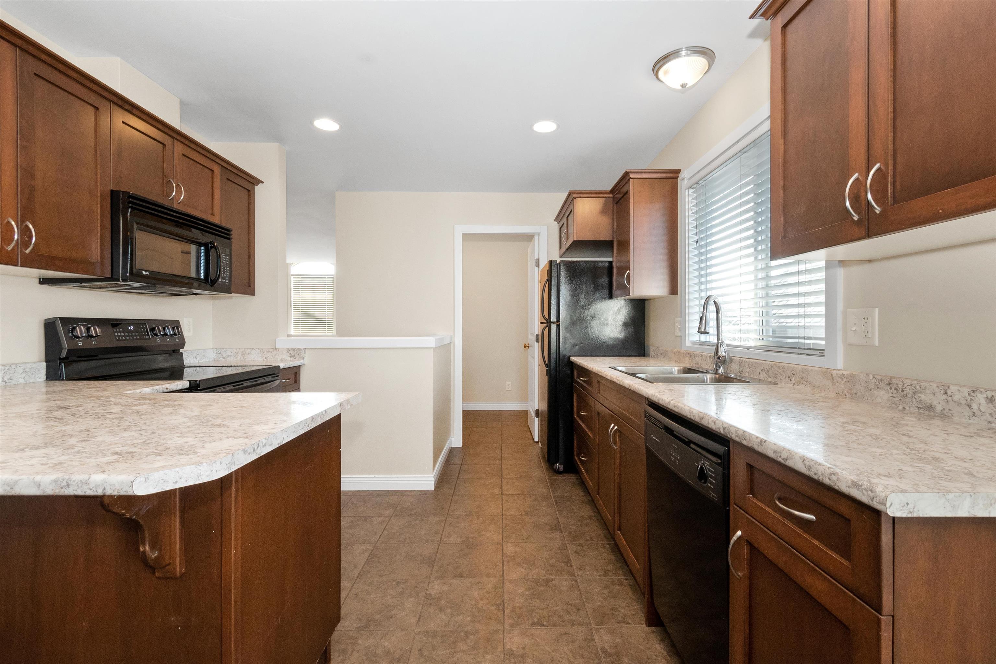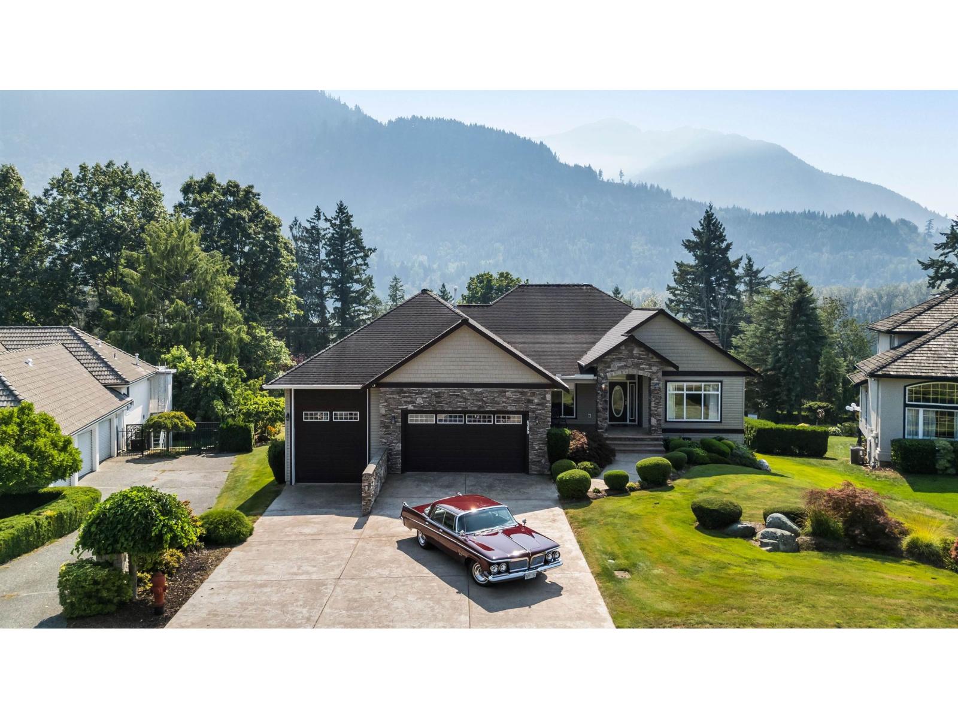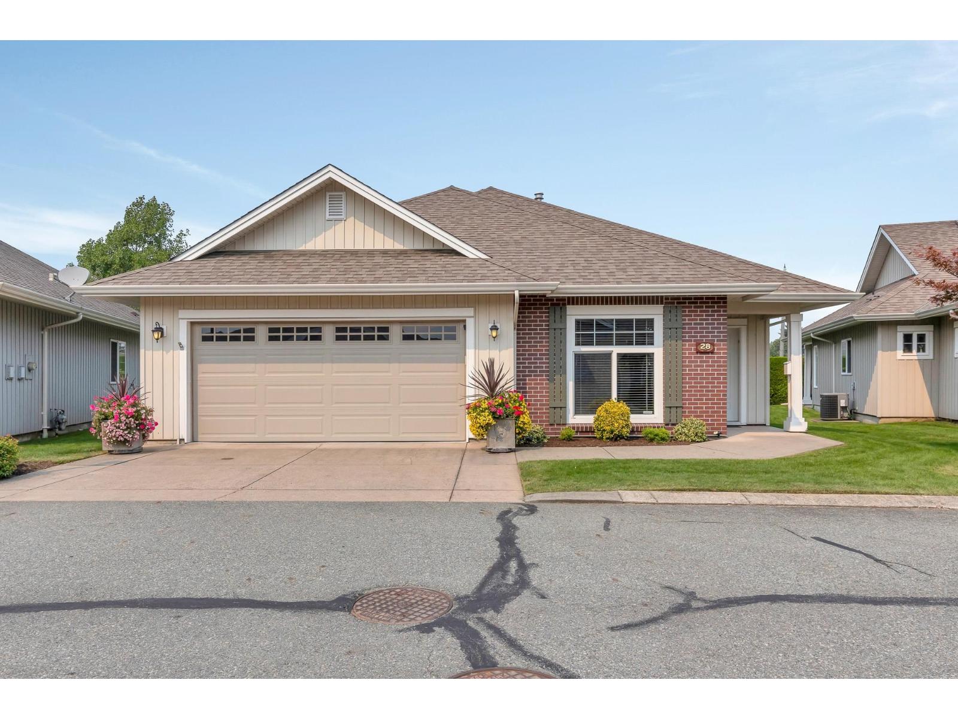- Houseful
- BC
- Chilliwack
- Chilliwack Proper Village West
- 45325 Crescent Drivechilliwack Proper W
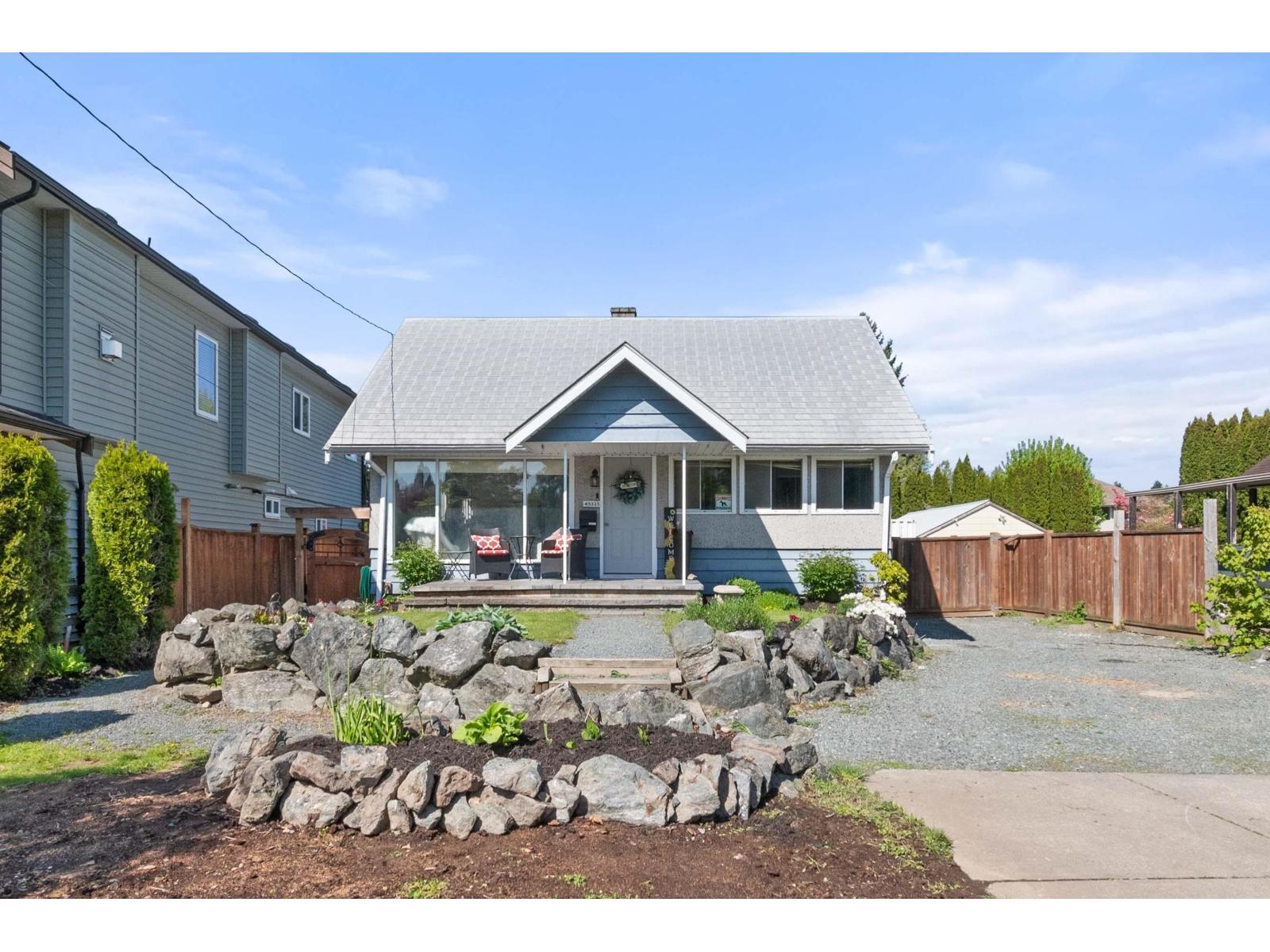
45325 Crescent Drivechilliwack Proper W
45325 Crescent Drivechilliwack Proper W
Highlights
Description
- Home value ($/Sqft)$406/Sqft
- Time on Houseful24 days
- Property typeSingle family
- Neighbourhood
- Median school Score
- Year built9999
- Mortgage payment
Welcome to this charming 3-level home, nestled on a massive 9,453 sqft lot. The main level offers 2 bedrooms, including the primary suite, while the upper floor features 2 cozy bedrooms perfect for family or guests. Downstairs has a nice recreation room & convenient outside access. Step outside into your private backyard oasis, ideal for both relaxation & entertainment. The expansive patio is perfect for hosting gatherings, while the playhouse promises endless fun for the kids. This home is perfectly situated within walking distance to schools, parks, and local amenities. Additional highlights include a newly installed heat pump, hot water on demand, and available renovation plans to inspire your personal touch. Don't miss the chance to make this charming property your own!! * PREC - Personal Real Estate Corporation (id:63267)
Home overview
- Heat source Natural gas
- Heat type Forced air
- # total stories 3
- # full baths 2
- # total bathrooms 2.0
- # of above grade bedrooms 4
- Has fireplace (y/n) Yes
- View Mountain view
- Directions 2069927
- Lot dimensions 9453
- Lot size (acres) 0.22210996
- Building size 1773
- Listing # R3036633
- Property sub type Single family residence
- Status Active
- 3rd bedroom 3.124m X 3.708m
Level: Above - 4th bedroom 3.124m X 2.337m
Level: Above - Storage 3.277m X 8.255m
Level: Basement - Recreational room / games room 4.648m X 5.512m
Level: Basement - Utility 3.734m X 2.489m
Level: Basement - 2nd bedroom 3.556m X 2.159m
Level: Main - Dining room 1.88m X 1.905m
Level: Main - Enclosed porch 7.645m X 11.176m
Level: Main - Living room 4.75m X 3.861m
Level: Main - Primary bedroom 2.87m X 3.658m
Level: Main - Kitchen 3.48m X 4.369m
Level: Main
- Listing source url Https://www.realtor.ca/real-estate/28729798/45325-crescent-drive-chilliwack-proper-west-chilliwack
- Listing type identifier Idx

$-1,920
/ Month

