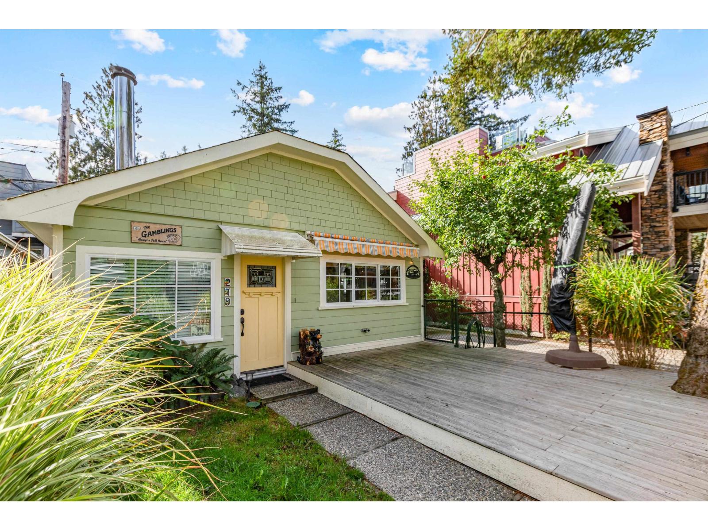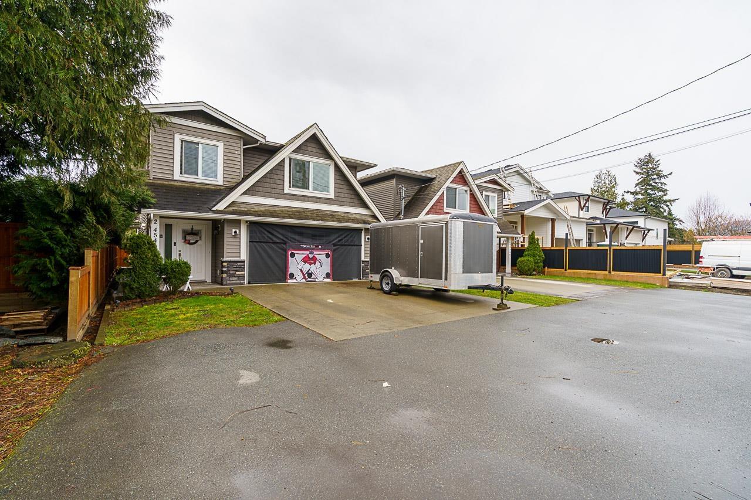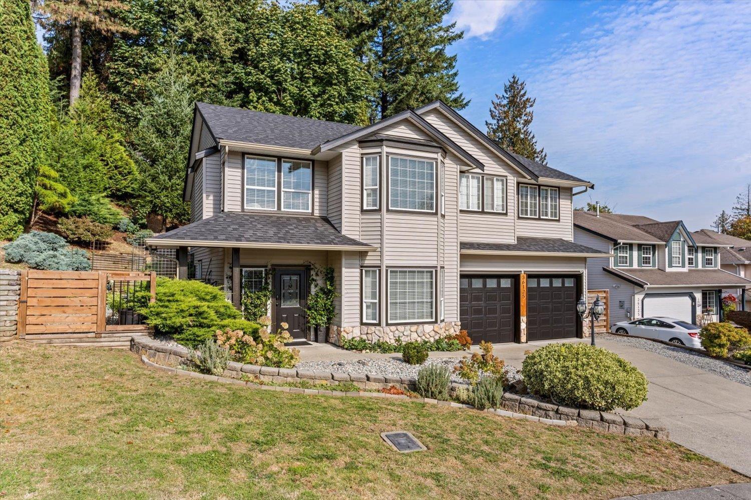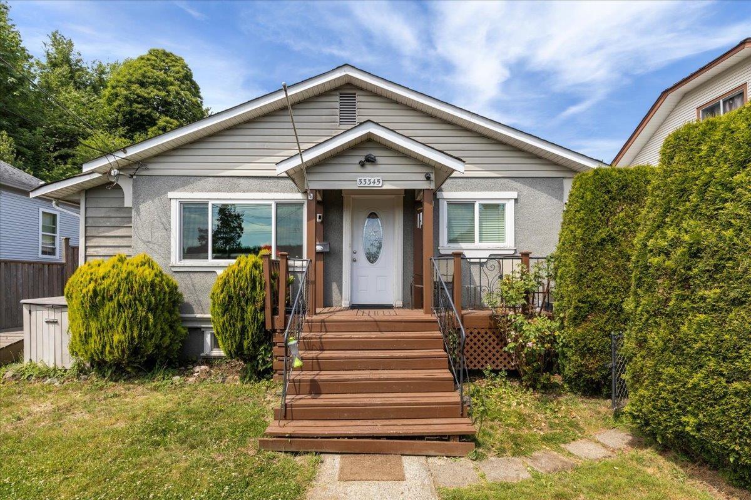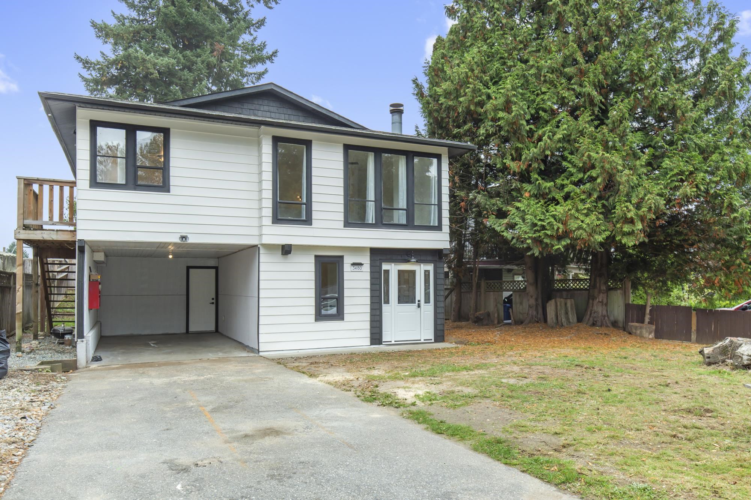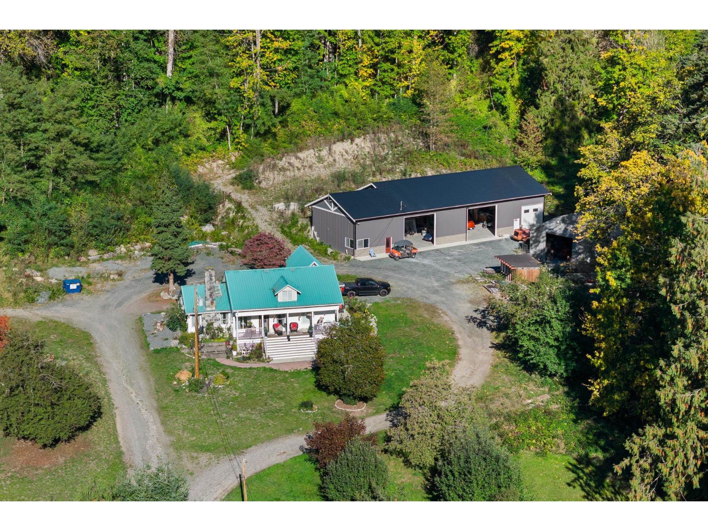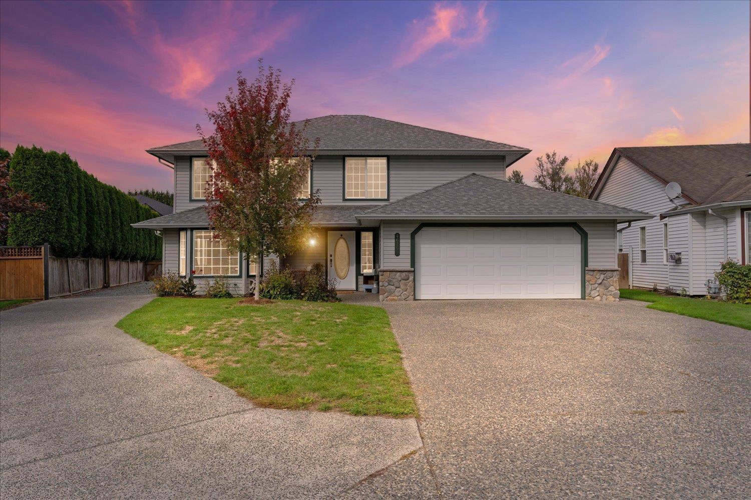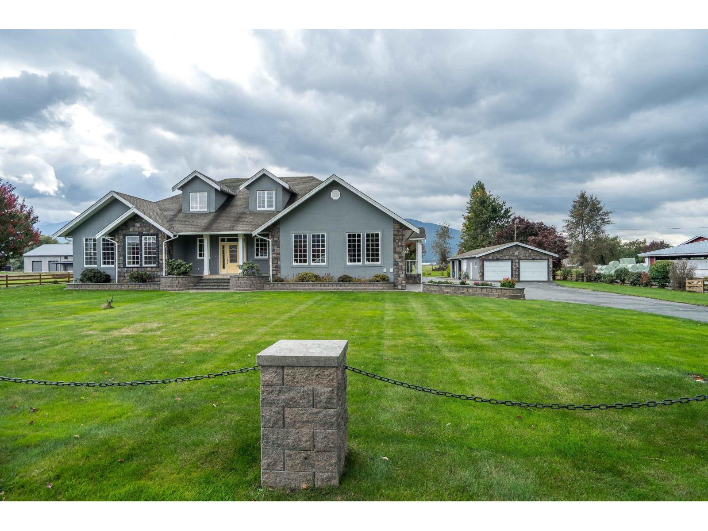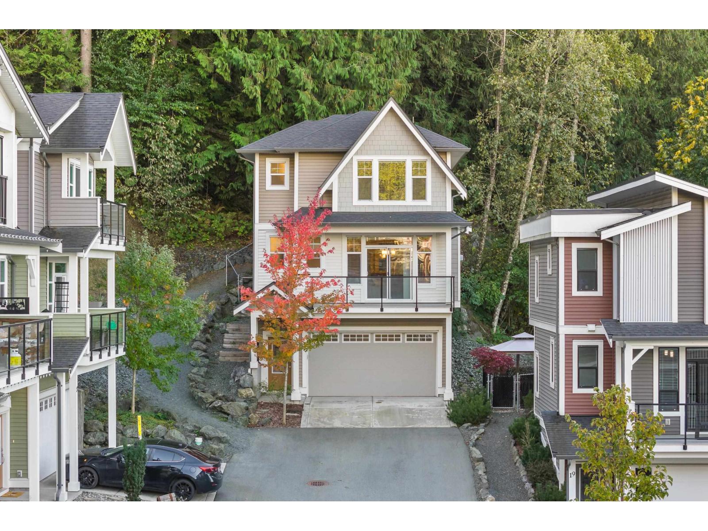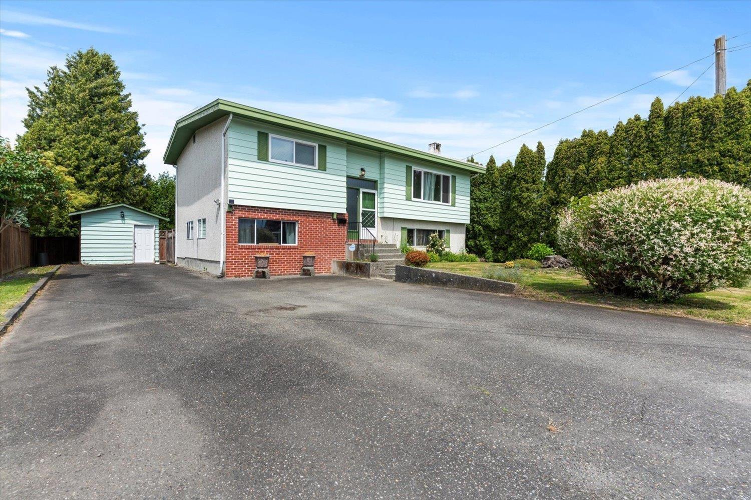- Houseful
- BC
- Chilliwack
- Sardis
- 45342 Jasper Drive
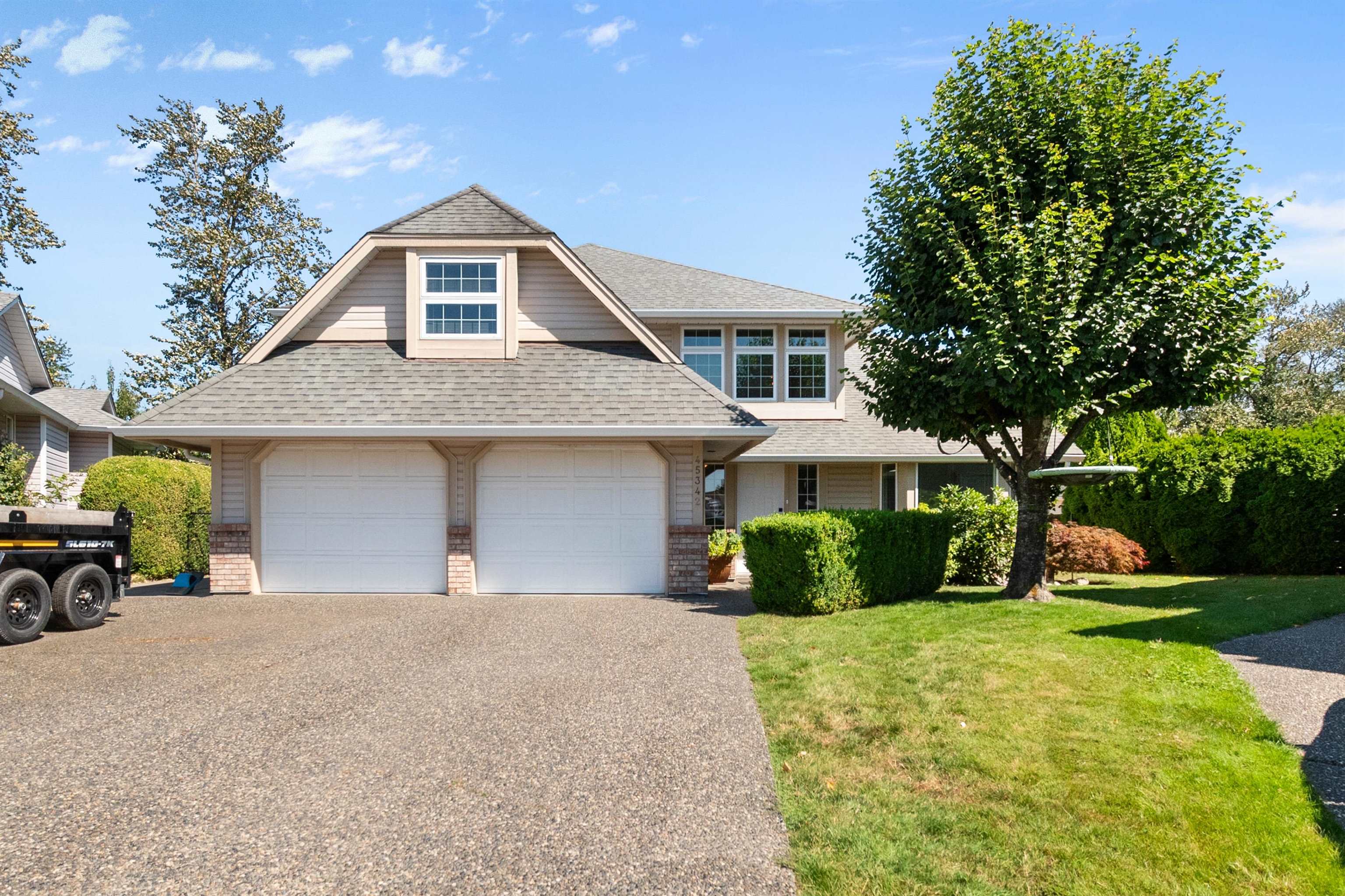
Highlights
Description
- Home value ($/Sqft)$365/Sqft
- Time on Houseful
- Property typeResidential
- Neighbourhood
- Median school Score
- Year built1992
- Mortgage payment
Welcome to this beautiful, well-maintained custom 2-story, 5-bedroom, 3-bath home, perfectly located on a quiet cul-de-sac in the heart of Sardis. The fully renovated kitchen, featuring a quartz countertop and backsplash, along with new flooring, gives a modern feel throughout. Lower floor includes a large rec room for entertaining & a spacious garage for ample storage. Enjoy a large private backyard that backs onto a small creek. A large detached shop with an overhead door offers ample storage or workspace. Located near schools, shopping malls, and just minutes from highway access, this home seamlessly combines style, comfort, and convenience.
MLS®#R3057033 updated 1 week ago.
Houseful checked MLS® for data 1 week ago.
Home overview
Amenities / Utilities
- Heat source Natural gas
- Sewer/ septic Public sewer, sanitary sewer, storm sewer
Exterior
- Construction materials
- Foundation
- Roof
- Fencing Fenced
- # parking spaces 8
- Parking desc
Interior
- # full baths 3
- # total bathrooms 3.0
- # of above grade bedrooms
Location
- Area Bc
- Water source Public
- Zoning description R1-a
Lot/ Land Details
- Lot dimensions 9757.0
Overview
- Lot size (acres) 0.22
- Basement information None
- Building size 3286.0
- Mls® # R3057033
- Property sub type Single family residence
- Status Active
- Tax year 2025
Rooms Information
metric
- Office 3.531m X 3.353m
Level: Basement - Laundry 3.886m X 6.477m
Level: Basement - Bedroom 3.81m X 3.353m
Level: Basement - Bedroom 4.597m X 2.997m
Level: Basement - Storage 1.626m X 1.143m
Level: Basement - Recreation room 4.039m X 10.871m
Level: Basement - Foyer 4.699m X 3.023m
Level: Basement - Bedroom 2.718m X 3.302m
Level: Main - Kitchen 4.191m X 4.267m
Level: Main - Primary bedroom 3.607m X 4.445m
Level: Main - Living room 5.131m X 5.08m
Level: Main - Dining room 6.147m X 3.531m
Level: Main - Den 3.277m X 3.886m
Level: Main - Bedroom 4.115m X 4.039m
Level: Main
SOA_HOUSEKEEPING_ATTRS
- Listing type identifier Idx

Lock your rate with RBC pre-approval
Mortgage rate is for illustrative purposes only. Please check RBC.com/mortgages for the current mortgage rates
$-3,197
/ Month25 Years fixed, 20% down payment, % interest
$
$
$
%
$
%

Schedule a viewing
No obligation or purchase necessary, cancel at any time
Real estate & homes for sale nearby

