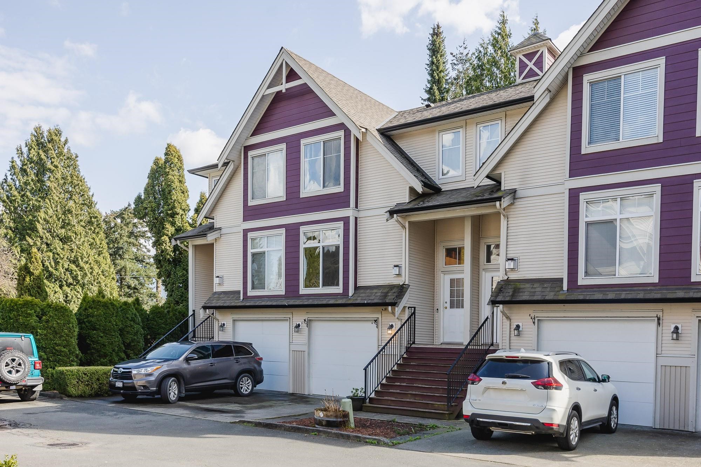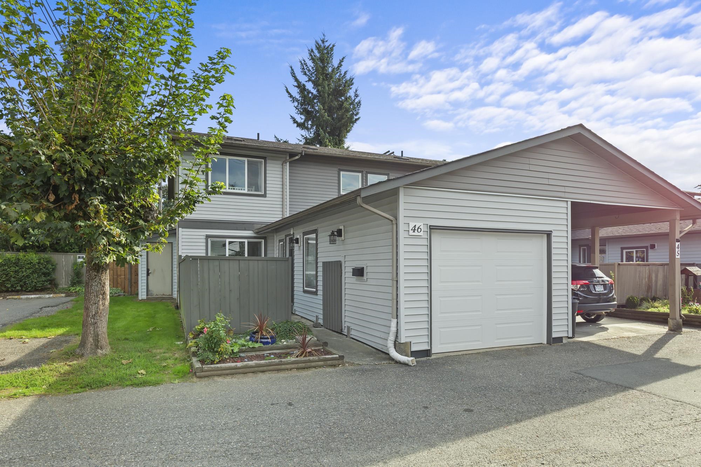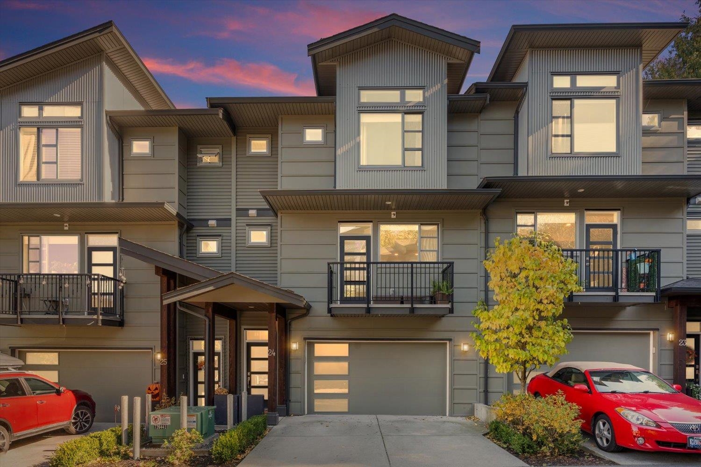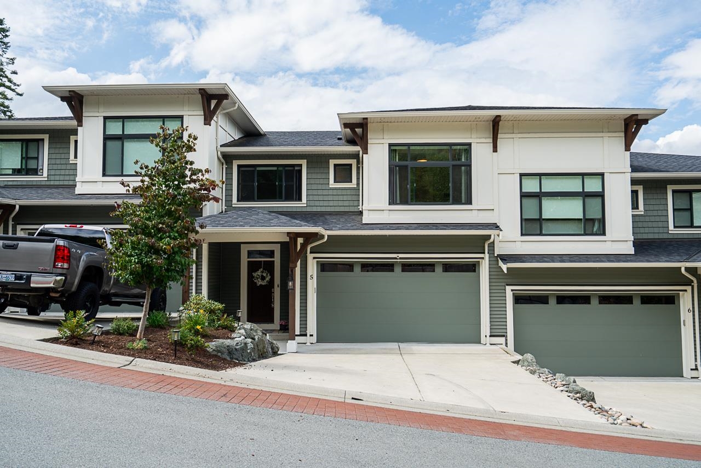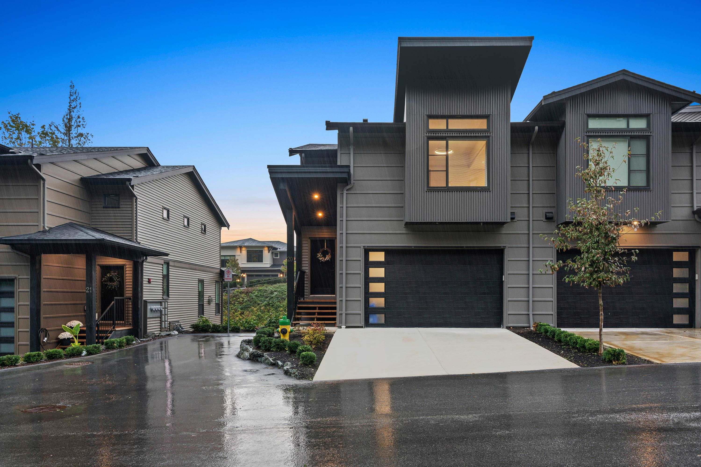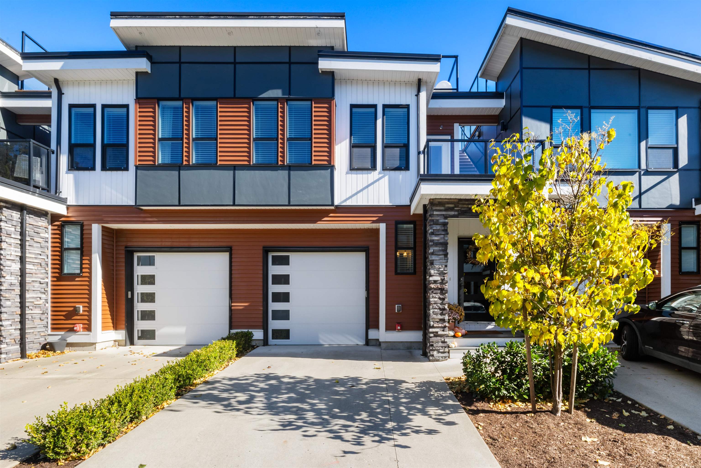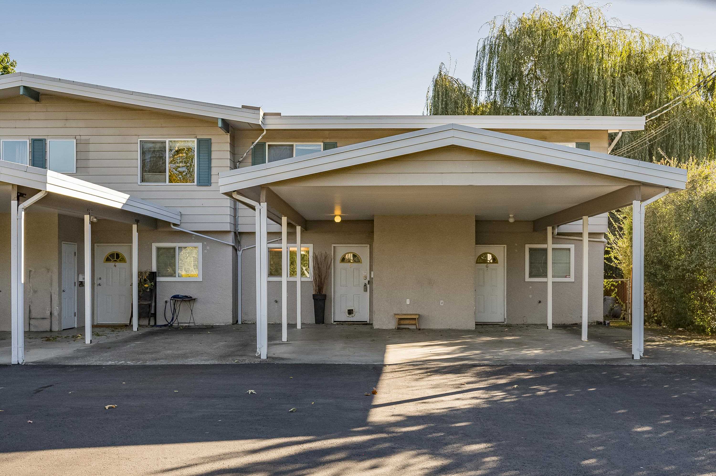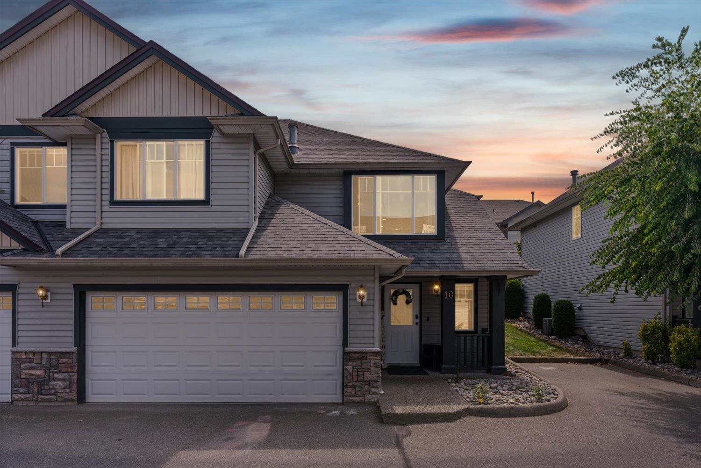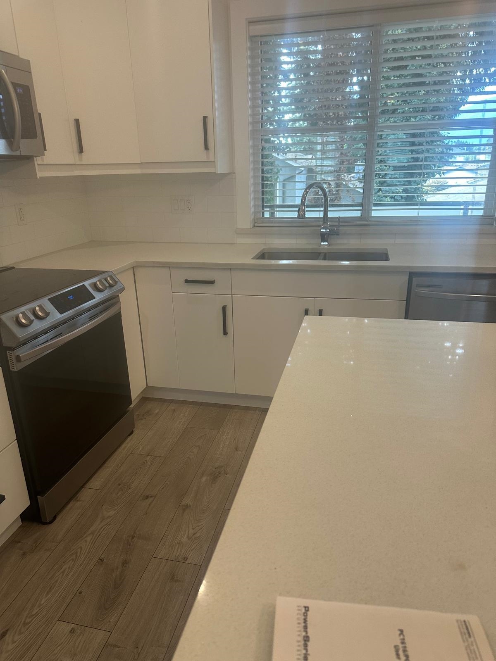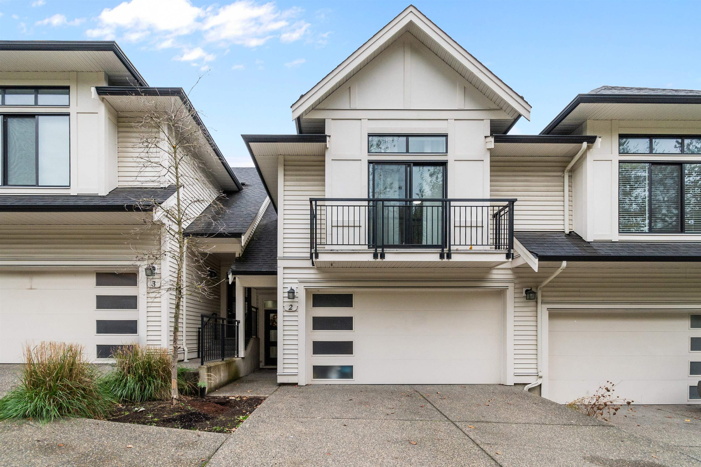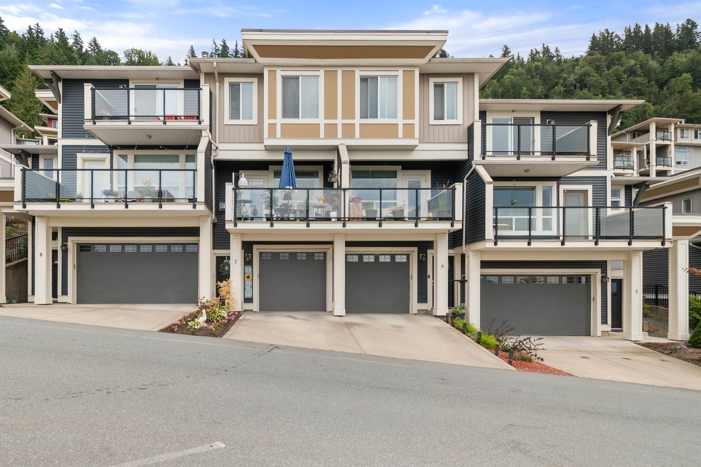- Houseful
- BC
- Chilliwack
- Chilliwack Proper Village West
- 45344 Hodgins Avenue #2
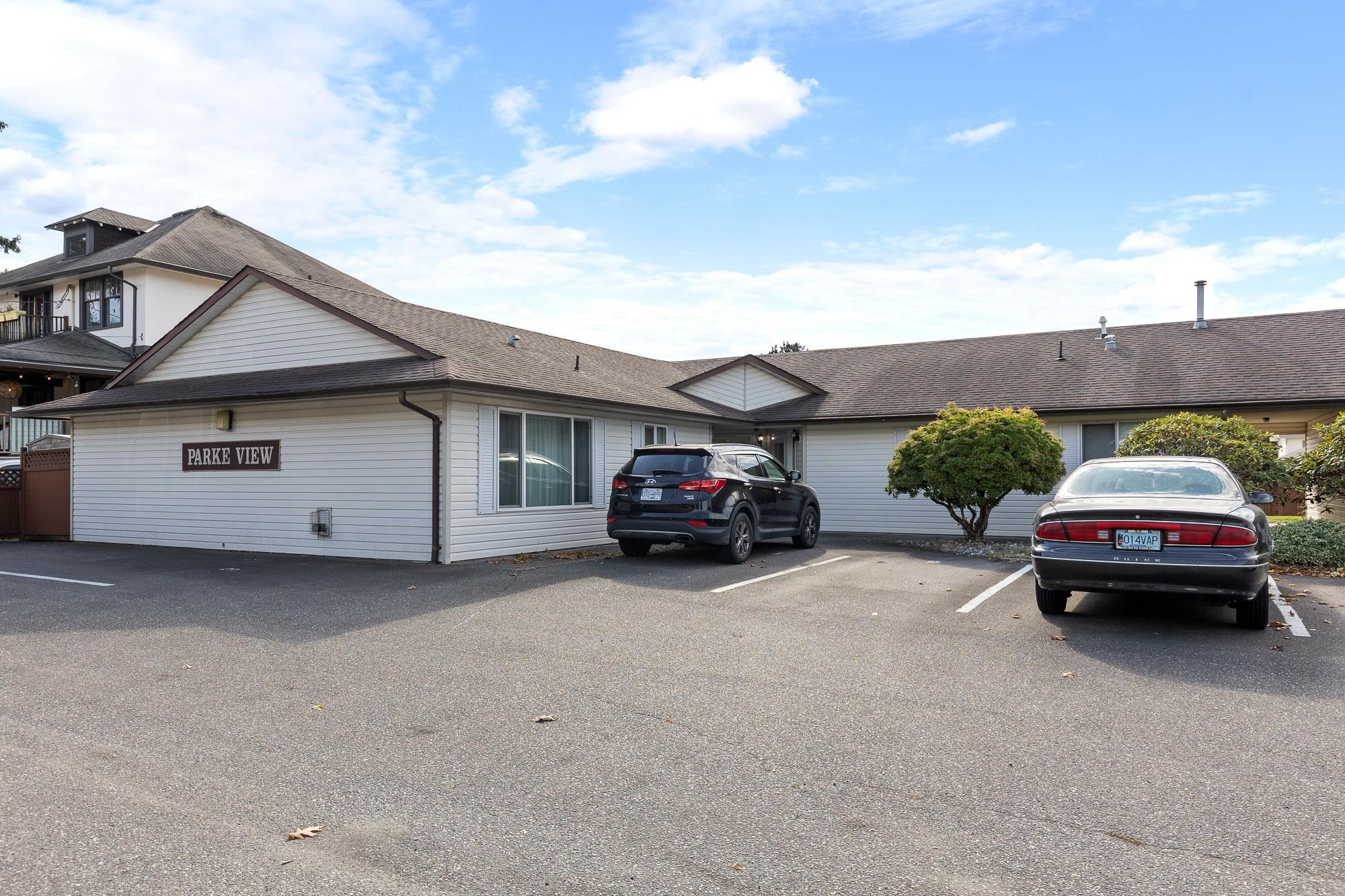
Highlights
Description
- Home value ($/Sqft)$473/Sqft
- Time on Houseful
- Property typeResidential
- StyleRancher/bungalow
- Neighbourhood
- CommunityShopping Nearby
- Median school Score
- Year built1990
- Mortgage payment
Welcome to Parke View—a boutique 6-unit community in the heart of Chilliwack. Looking for no stairs?This bright rancher-style townhome provides one-level living. It's ideal for downsizers or anyone who may have mobility issues . Want privacy? Enjoy the private yard, perhaps your green thumb can be used here too! In-suite laundry—all designed for comfort and convenience. Location is key.With shopping, recreation, restaurants, hospital, and transit just minutes away, every errand is effortless. Newer, meticulously cared for appliances included.Quiet, well-kept, and friendly, Parke View blends community warmth with independent living. Experience the freedom of low-maintenance living in a location that truly works for your lifestyle.
MLS®#R3057073 updated 2 days ago.
Houseful checked MLS® for data 2 days ago.
Home overview
Amenities / Utilities
- Heat source Forced air, natural gas
- Sewer/ septic Public sewer, sanitary sewer, storm sewer
Exterior
- # total stories 1.0
- Construction materials
- Foundation
- Roof
- # parking spaces 2
- Parking desc
Interior
- # full baths 1
- # total bathrooms 1.0
- # of above grade bedrooms
- Appliances Washer/dryer, dishwasher, refrigerator, stove
Location
- Community Shopping nearby
- Area Bc
- View No
- Water source Public
- Zoning description R4
- Directions 1db21418c28340ac53379f2765671b33
Overview
- Basement information None
- Building size 899.0
- Mls® # R3057073
- Property sub type Townhouse
- Status Active
- Virtual tour
- Tax year 2025
Rooms Information
metric
- Foyer 1.956m X 1.93m
Level: Main - Kitchen 2.718m X 2.946m
Level: Main - Dining room 4.013m X 2.87m
Level: Main - Laundry 3.175m X 2.184m
Level: Main - Bedroom 2.438m X 2.87m
Level: Main - Living room 3.912m X 4.115m
Level: Main - Primary bedroom 3.937m X 3.632m
Level: Main
SOA_HOUSEKEEPING_ATTRS
- Listing type identifier Idx

Lock your rate with RBC pre-approval
Mortgage rate is for illustrative purposes only. Please check RBC.com/mortgages for the current mortgage rates
$-1,133
/ Month25 Years fixed, 20% down payment, % interest
$
$
$
%
$
%

Schedule a viewing
No obligation or purchase necessary, cancel at any time
Nearby Homes
Real estate & homes for sale nearby

