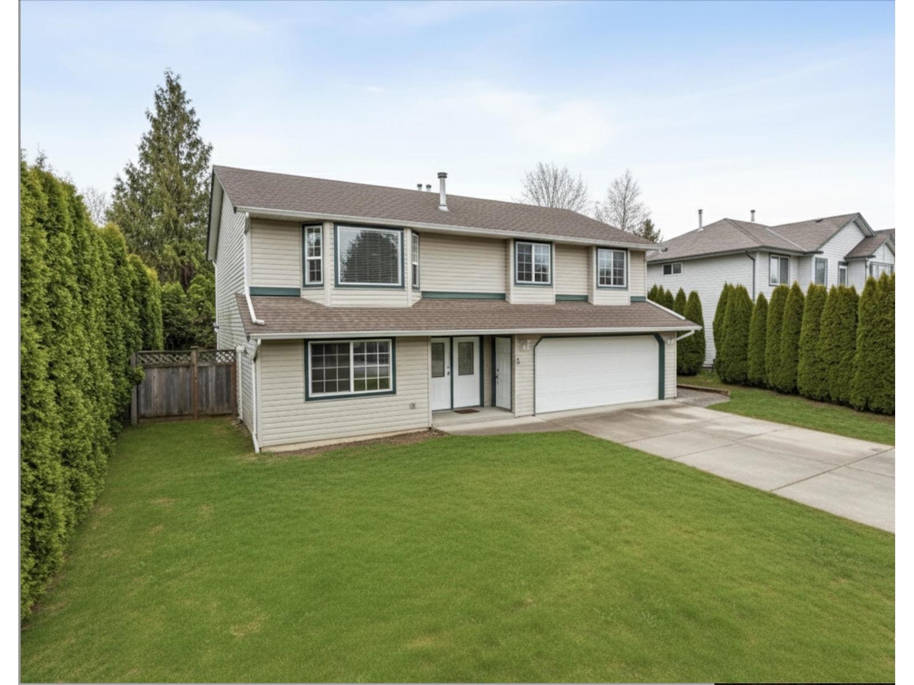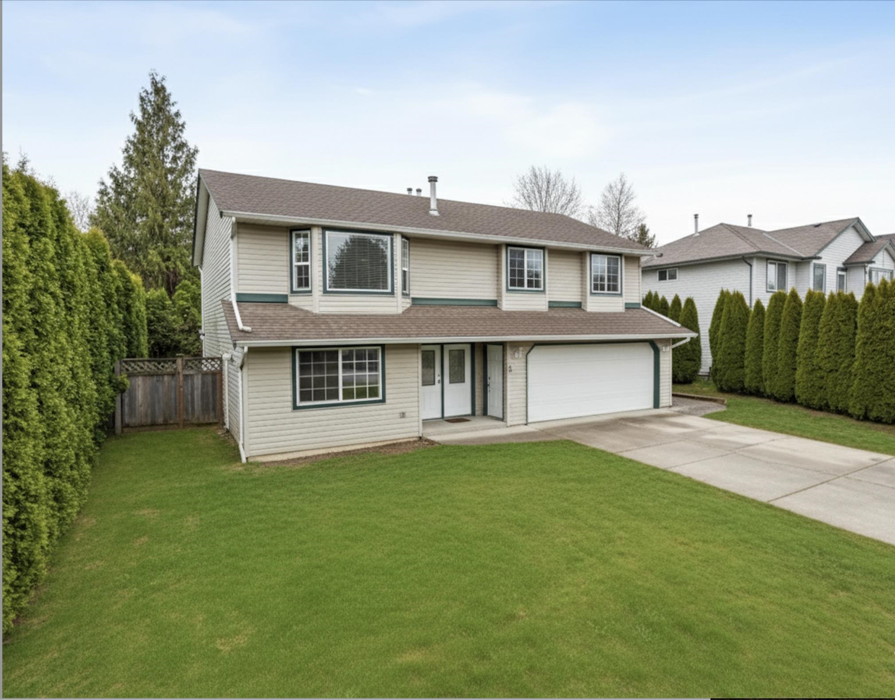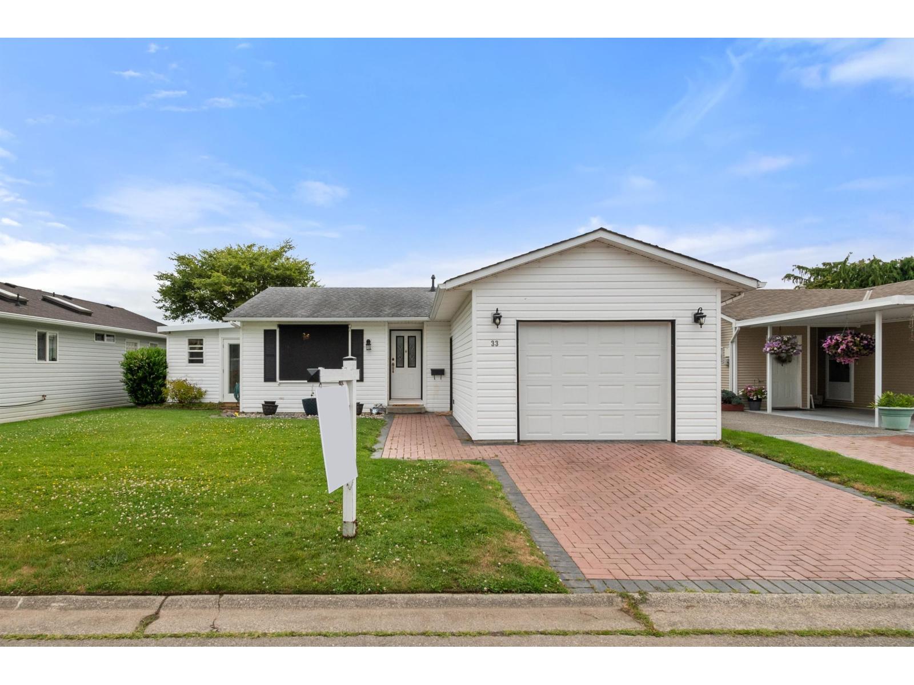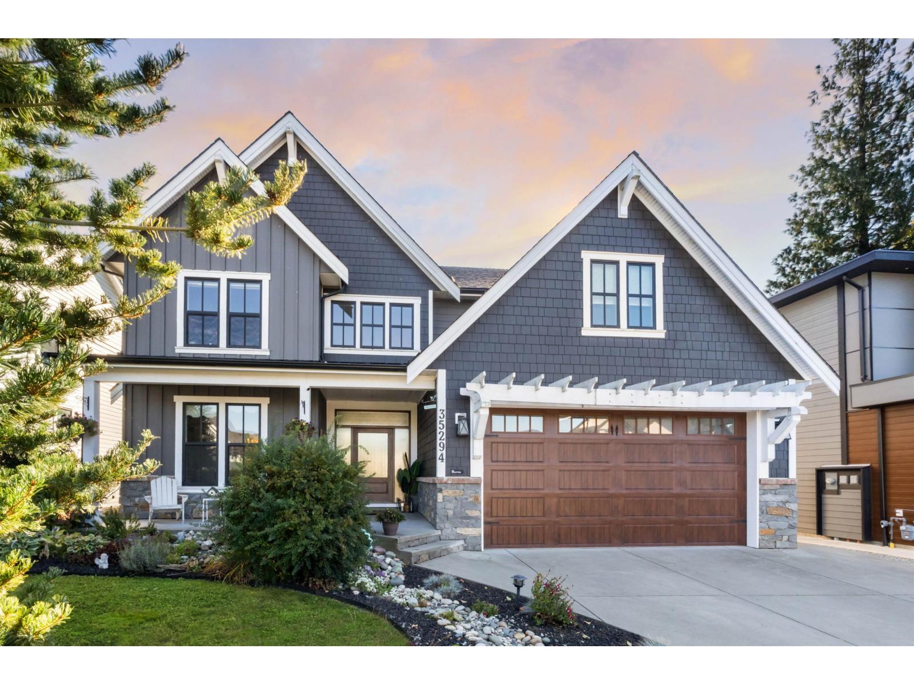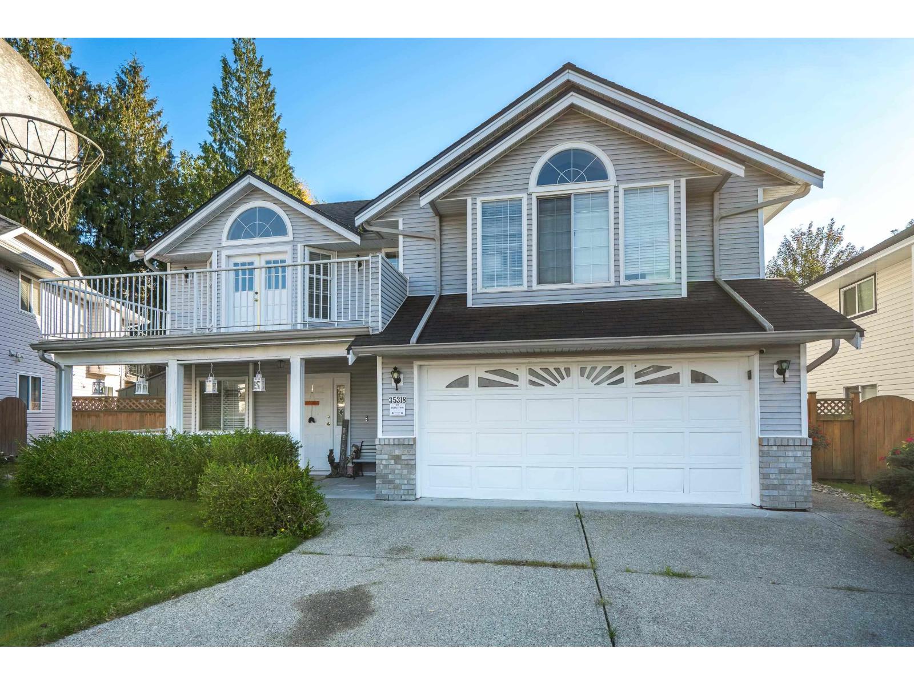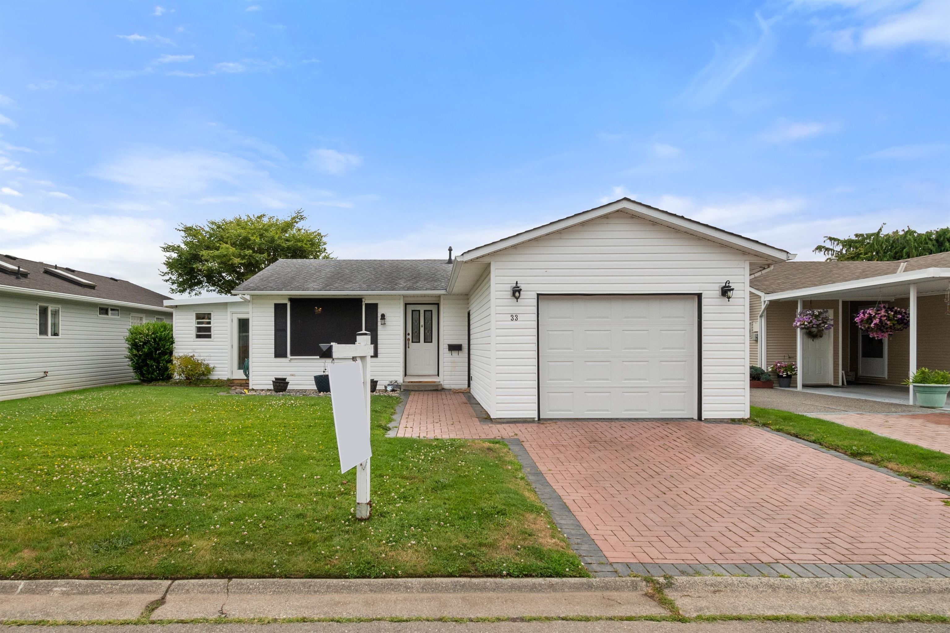- Houseful
- BC
- Chilliwack
- Sardis
- 45355 Jasper Drivesardis West Vedder
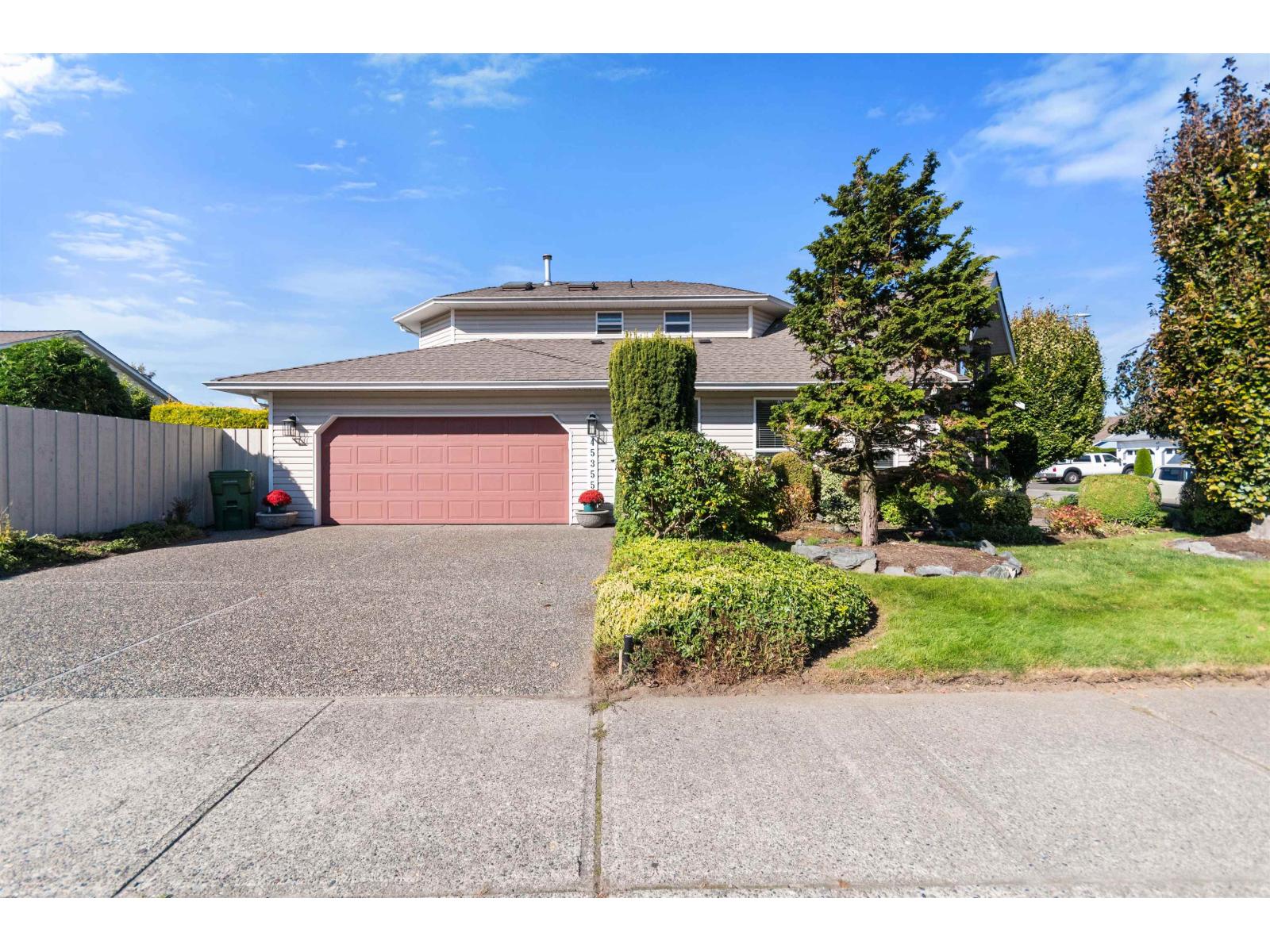
45355 Jasper Drivesardis West Vedder
45355 Jasper Drivesardis West Vedder
Highlights
Description
- Home value ($/Sqft)$442/Sqft
- Time on Houseful13 days
- Property typeSingle family
- Neighbourhood
- Median school Score
- Year built1992
- Garage spaces2
- Mortgage payment
Welcome to this immaculate 2-storey home nestled on a desirable corner lot in the heart of Sardis. Offering 3 spacious bedrooms and 2.5 beautifully renovated bathrooms, this 2,149 sq. ft. home has been thoughtfully updated for comfort and style "” including air conditioning and stunning hardwood flooring throughout. The primary ensuite is a true retreat, featuring heated tile floors and a modern design. The kitchen has ample cabinetry, a gas range, and both formal and casual dining areas to suit every occasion. Enjoy multiple living spaces with both a cozy family room and a bright, inviting living room "” perfect for relaxing or entertaining. Fully fenced yard boasts a covered hot tub area, patio, and an irrigation system. There's even room to park your 32' RV! * PREC - Personal Real Estate Corporation (id:63267)
Home overview
- Cooling Central air conditioning
- Heat source Natural gas
- Heat type Forced air
- # total stories 2
- # garage spaces 2
- Has garage (y/n) Yes
- # full baths 3
- # total bathrooms 3.0
- # of above grade bedrooms 3
- Has fireplace (y/n) Yes
- View View
- Directions 1648356
- Lot dimensions 5489
- Lot size (acres) 0.12897086
- Building size 2149
- Listing # R3056624
- Property sub type Single family residence
- Status Active
- 2nd bedroom 3.277m X 3.2m
Level: Above - Other 2.134m X 1.626m
Level: Above - 3rd bedroom 3.277m X 2.794m
Level: Above - Primary bedroom 6.248m X 3.683m
Level: Above - Kitchen 2.896m X 4.293m
Level: Main - Dining room 4.191m X 3.505m
Level: Main - Foyer 2.032m X 2.235m
Level: Main - Utility 0.813m X 2.591m
Level: Main - Living room 3.48m X 6.096m
Level: Main - Family room 3.683m X 5.613m
Level: Main - Laundry 3.226m X 1.549m
Level: Main - Eating area 2.921m X 4.013m
Level: Main
- Listing source url Https://www.realtor.ca/real-estate/28966684/45355-jasper-drive-sardis-west-vedder-chilliwack
- Listing type identifier Idx

$-2,533
/ Month





