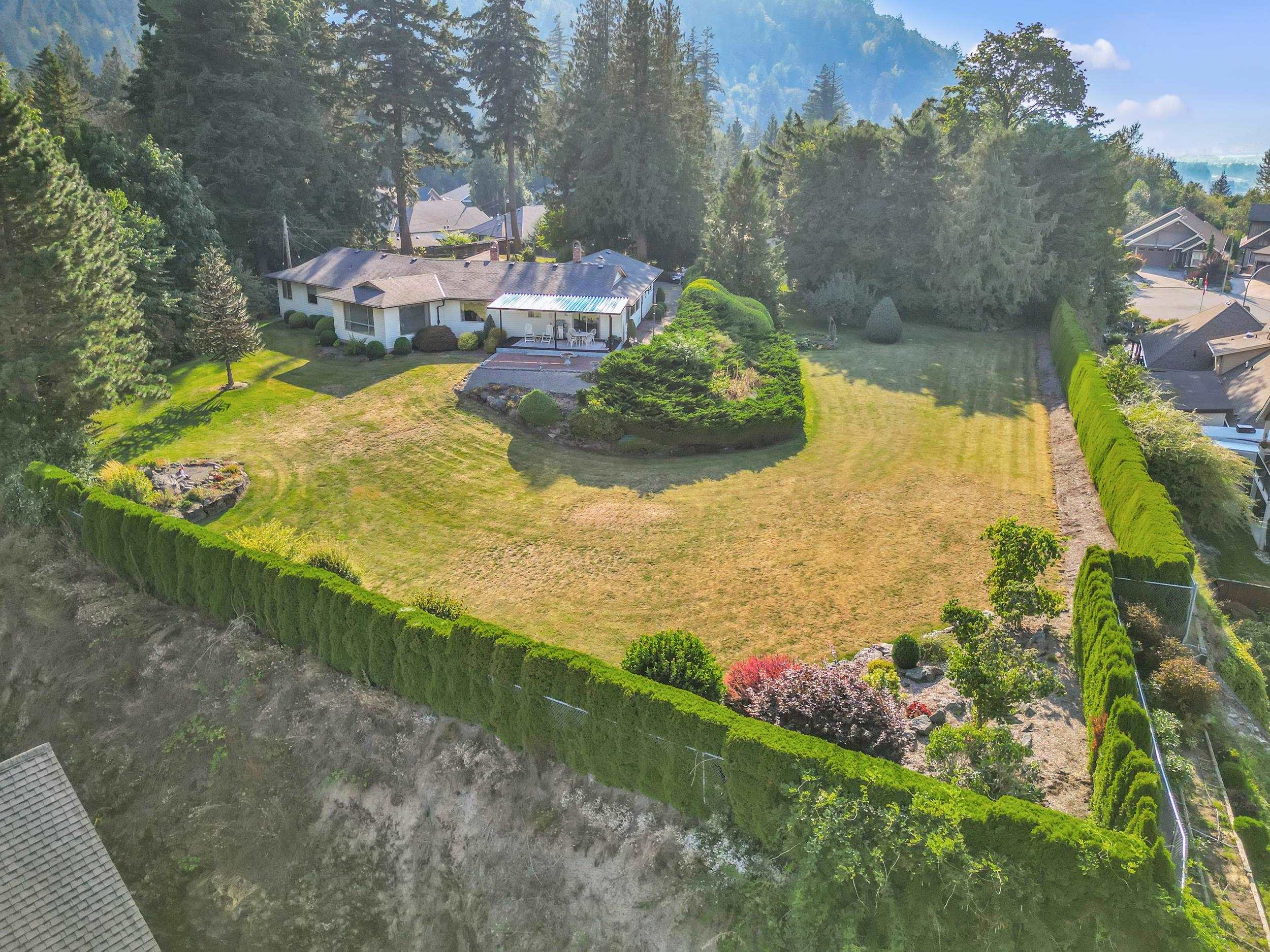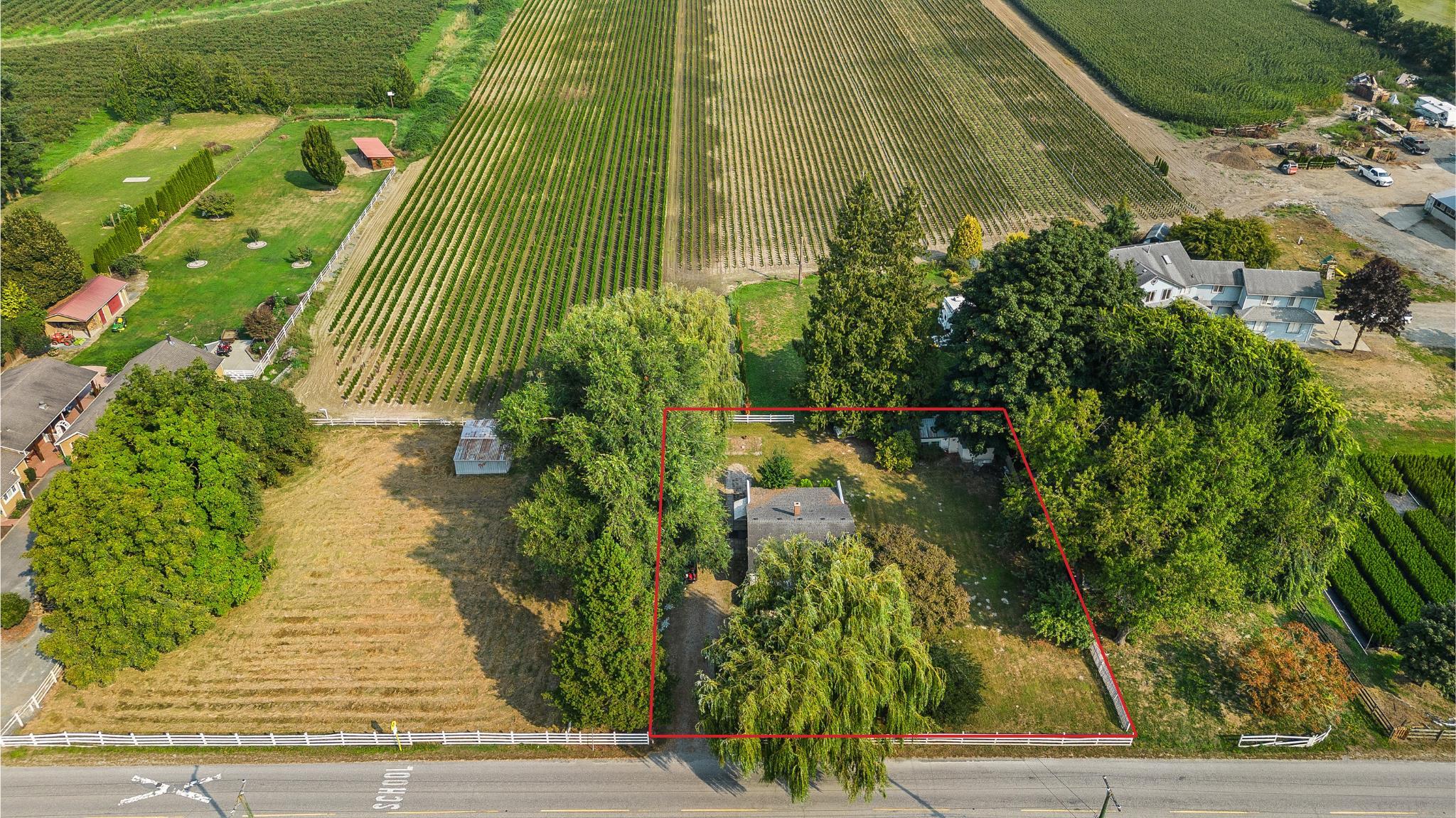- Houseful
- BC
- Chilliwack
- V2R
- 45360 Magdalena Pl

Highlights
Description
- Home value ($/Sqft)$1,349/Sqft
- Time on Houseful
- Property typeResidential
- StyleRancher/bungalow
- CommunityShopping Nearby
- Median school Score
- Year built1986
- Mortgage payment
COVETED 2.32 acre lot in Riverstone Heights with PRIME DEVELOPMENT POTENTIAL! This is the original gated property boasting a beautifully maintained 2,557 sqft rancher w/ crawl space featuring 3 spacious bedrooms, 3 baths, a sunroom, sauna & two outbuildings & a back-up generator. The meticulous grounds are serviced by both city water & well water for irrigation, plus a septic system with sewer available at the lot line. Enjoy STUNNING VIEWS - or develop so others can also enjoy them! The surrounding development is all HIGHLY SOUGHT AFTER addresses. Located minutes from Cultus Lake, Garrison Crossing & Vedder River, this RARE PROPERTY offers two phenomenal options - estate lifestyle surrounded by beautiful grounds OR an exceptional investment & development opportunity! CALL TO VIEW
Home overview
- Heat source Forced air
- Sewer/ septic Septic tank
- Construction materials
- Foundation
- Roof
- Fencing Fenced
- # parking spaces 10
- Parking desc
- # full baths 2
- # half baths 1
- # total bathrooms 3.0
- # of above grade bedrooms
- Appliances Washer/dryer, dishwasher, refrigerator, stove, microwave, oven, range top
- Community Shopping nearby
- Area Bc
- View Yes
- Water source Public, well shallow
- Zoning description R3
- Lot dimensions 101059.0
- Lot size (acres) 2.32
- Basement information Crawl space
- Building size 2557.0
- Mls® # R3042979
- Property sub type Single family residence
- Status Active
- Tax year 2024
- Bedroom 3.2m X 3.023m
Level: Main - Dining room 4.851m X 4.521m
Level: Main - Sauna 1.194m X 1.803m
Level: Main - Family room 4.724m X 4.826m
Level: Main - Bedroom 4.394m X 3.226m
Level: Main - Office 3.2m X 3.429m
Level: Main - Other 3.327m X 2.032m
Level: Main - Living room 6.756m X 4.394m
Level: Main - Kitchen 4.851m X 3.581m
Level: Main - Walk-in closet 1.981m X 1.88m
Level: Main - Eating area 4.14m X 3.683m
Level: Main - Laundry 3.886m X 4.089m
Level: Main - Primary bedroom 4.369m X 4.826m
Level: Main
- Listing type identifier Idx

$-9,200
/ Month











