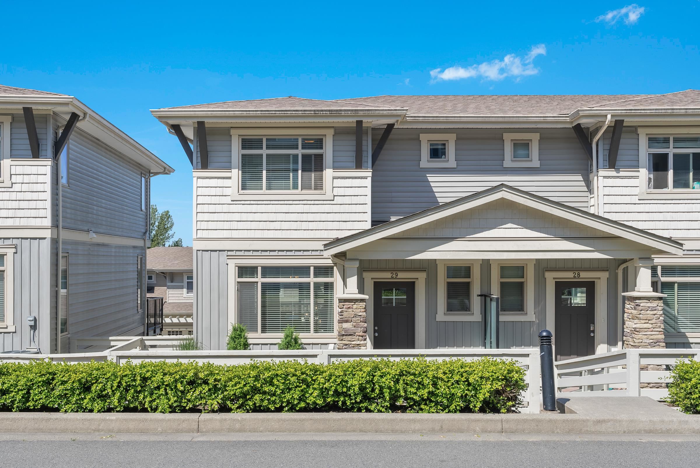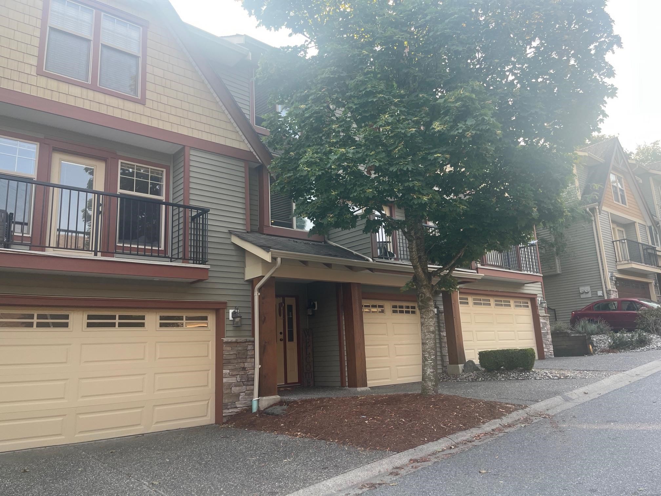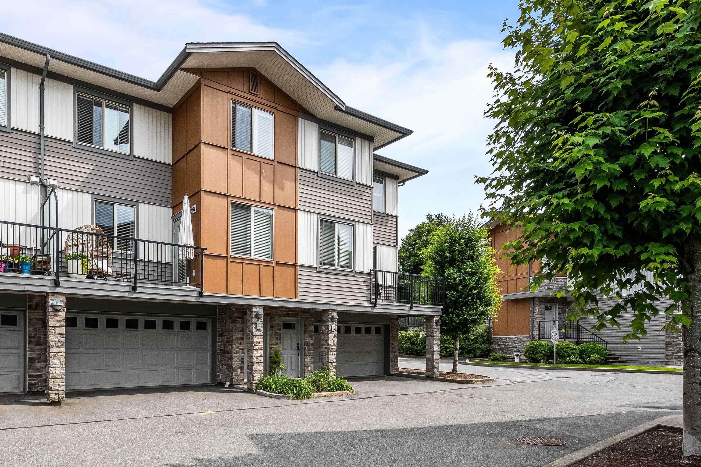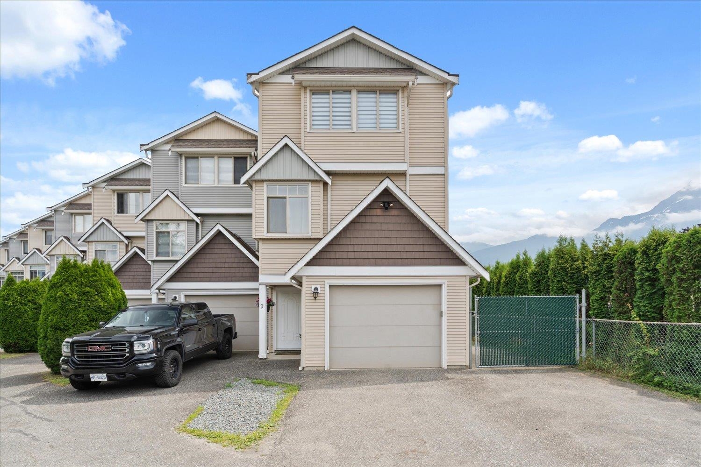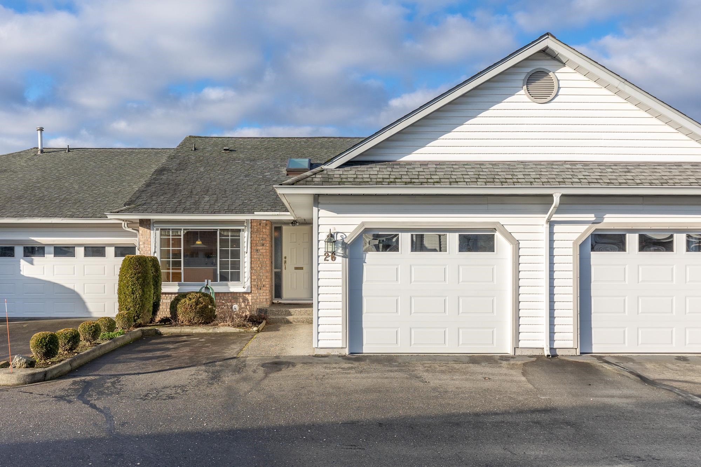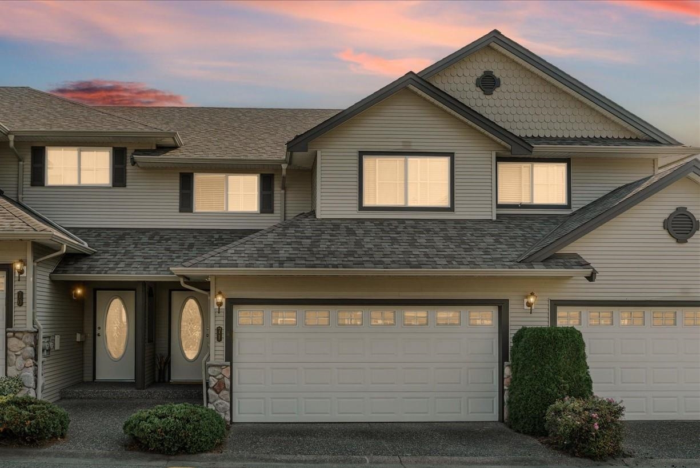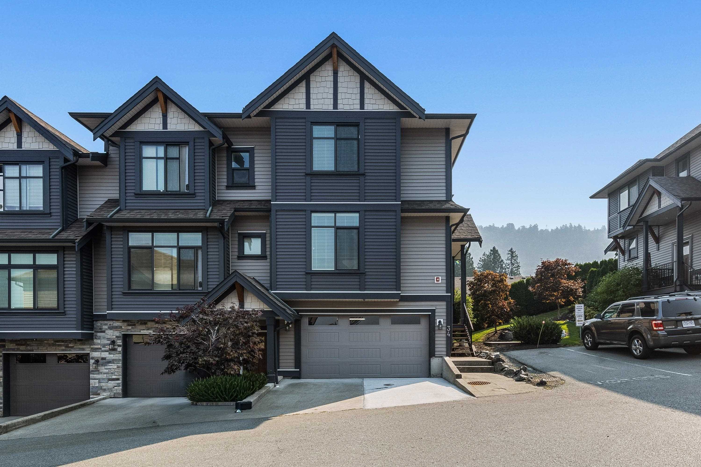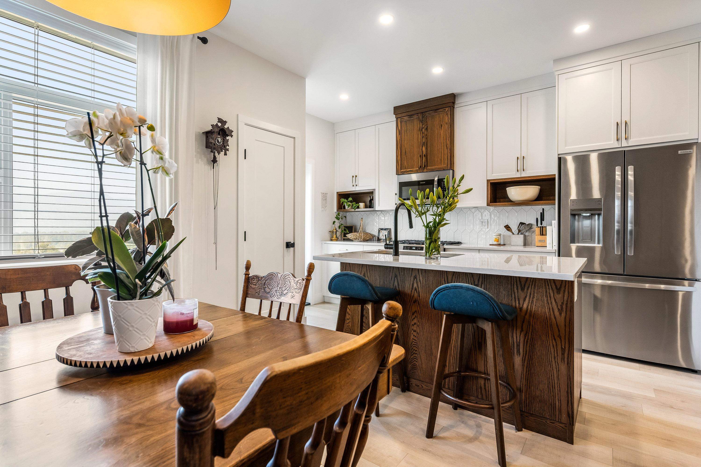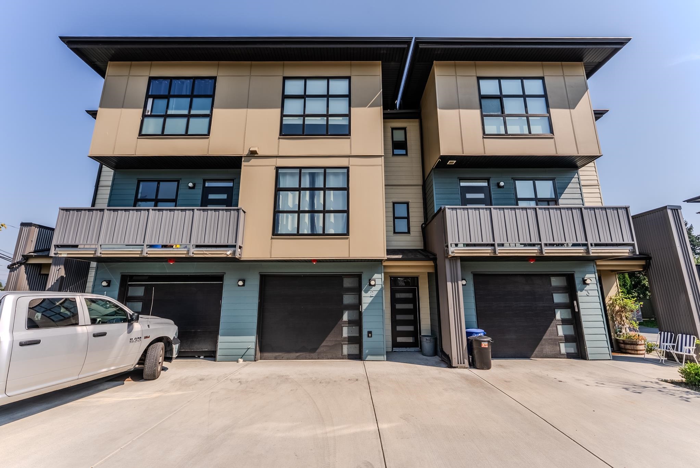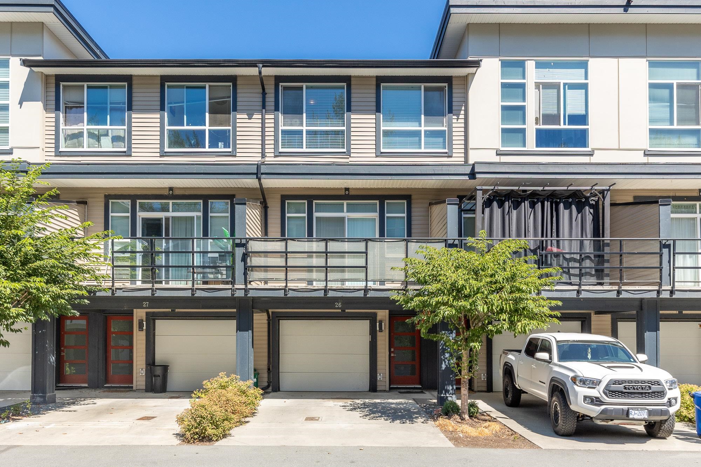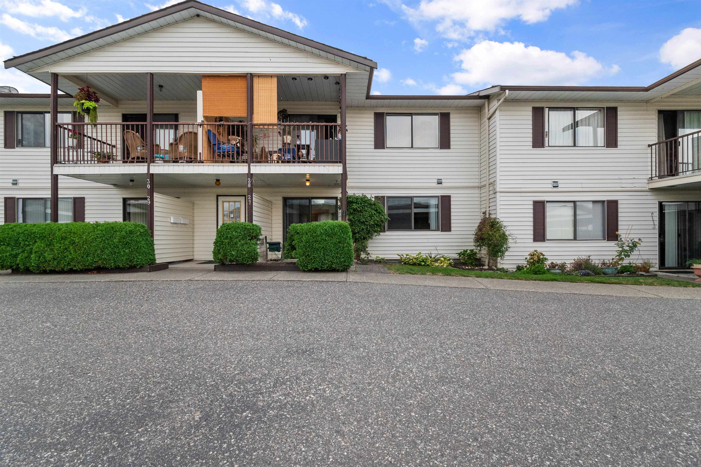Select your Favourite features
- Houseful
- BC
- Chilliwack
- V2R
- 45390 Vedder Mountain Road #1
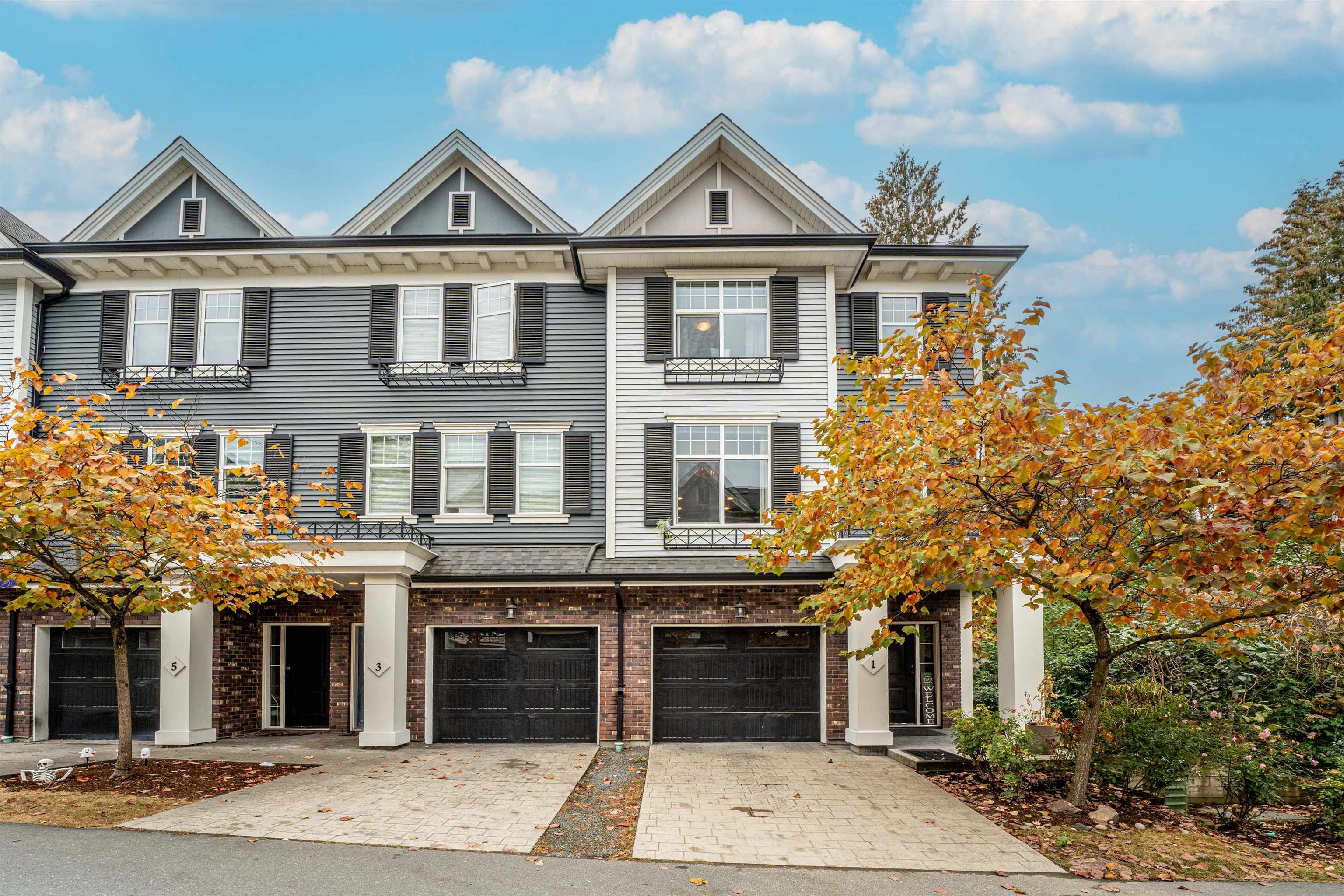
45390 Vedder Mountain Road #1
For Sale
198 Days
$724,900
3 beds
4 baths
2,073 Sqft
45390 Vedder Mountain Road #1
For Sale
198 Days
$724,900
3 beds
4 baths
2,073 Sqft
Highlights
Description
- Home value ($/Sqft)$350/Sqft
- Time on Houseful
- Property typeResidential
- Style3 storey
- CommunityShopping Nearby
- Median school Score
- Year built2009
- Mortgage payment
Rarely available end unit townhouse just minutes from amenities and endless recreation. Featuring 4 bedsand 3.5 baths with 2075 sqft living space, the unit has a picturesque setting with towering trees; onlysteps away from the beautiful Vedder River and a quick drive to Cultus Lake or central Sardis. Powderroom features an elegant bowl sink with a single lever faucet and main bath features a luxurious curvedsoaker tub. Elegant shake style cabinetry throughout the home with spacious great rooms and kitchens,perfect for entertaining. Great location with easy access to all amenities, book your showing today!
MLS®#R2935076 updated 4 months ago.
Houseful checked MLS® for data 4 months ago.
Home overview
Amenities / Utilities
- Heat source Electric
- Sewer/ septic Public sewer, sanitary sewer, storm sewer
Exterior
- # total stories 3.0
- Construction materials
- Foundation
- Roof
- # parking spaces 2
- Parking desc
Interior
- # full baths 3
- # half baths 1
- # total bathrooms 4.0
- # of above grade bedrooms
- Appliances Washer/dryer, dishwasher, disposal, refrigerator, cooktop, microwave
Location
- Community Shopping nearby
- Area Bc
- Subdivision
- View Yes
- Water source Public
- Zoning description R4
Overview
- Basement information None
- Building size 2073.0
- Mls® # R2935076
- Property sub type Townhouse
- Status Active
- Tax year 2024
Rooms Information
metric
- Family room 3.658m X 3.048m
- Foyer 1.829m X 1.219m
- Laundry 0.914m X 0.914m
Level: Above - Primary bedroom 3.962m X 4.166m
Level: Above - Walk-in closet 2.286m X 0.914m
Level: Above - Bedroom 3.353m X 2.896m
Level: Above - Study 1.829m X 1.219m
Level: Above - Bedroom 2.896m X 3.556m
Level: Above - Living room 5.842m X 4.369m
Level: Main - Dining room 5.842m X 3.658m
Level: Main - Kitchen 2.591m X 3.886m
Level: Main
SOA_HOUSEKEEPING_ATTRS
- Listing type identifier Idx

Lock your rate with RBC pre-approval
Mortgage rate is for illustrative purposes only. Please check RBC.com/mortgages for the current mortgage rates
$-1,933
/ Month25 Years fixed, 20% down payment, % interest
$
$
$
%
$
%

Schedule a viewing
No obligation or purchase necessary, cancel at any time
Nearby Homes
Real estate & homes for sale nearby

