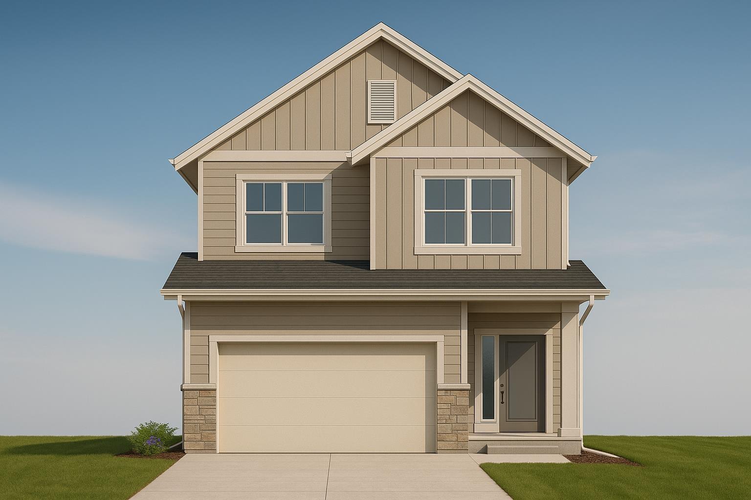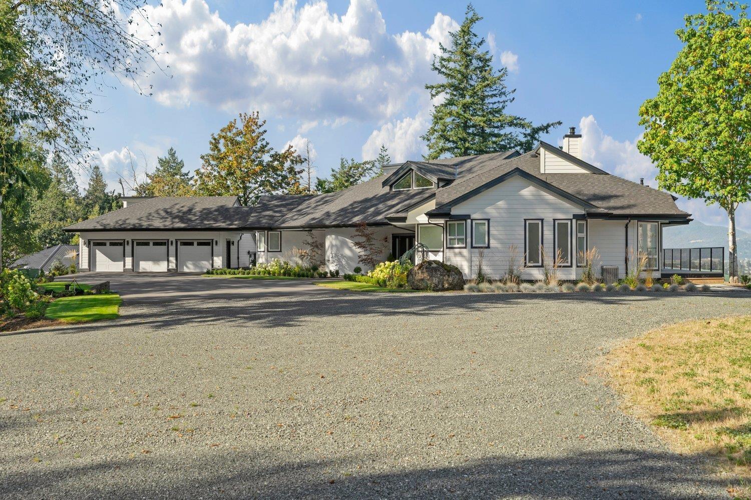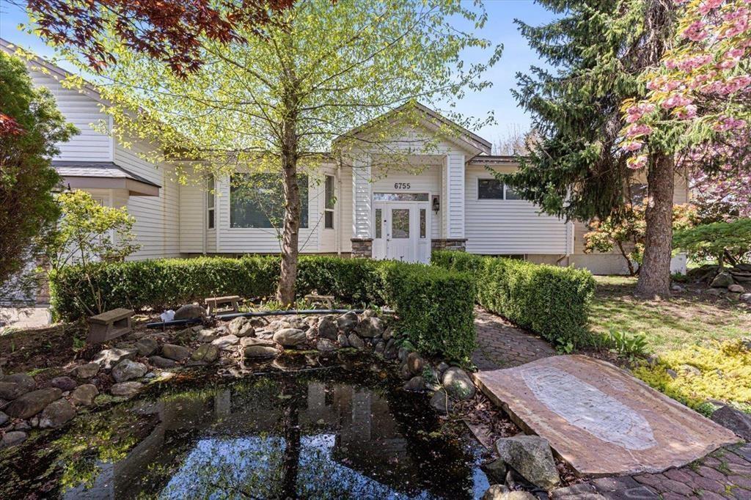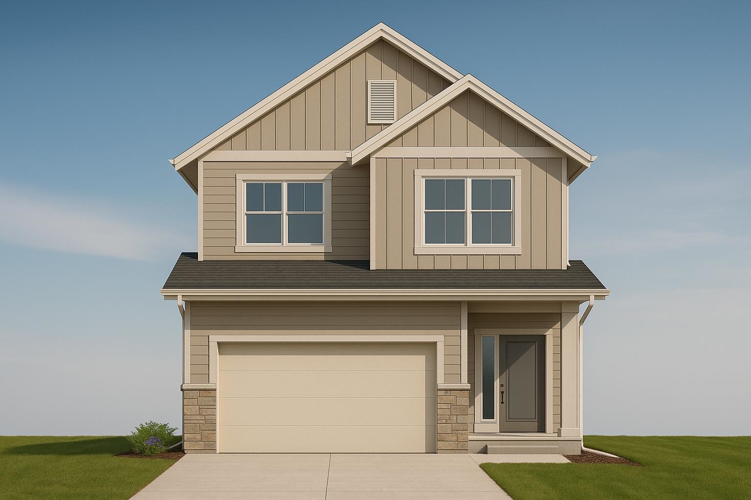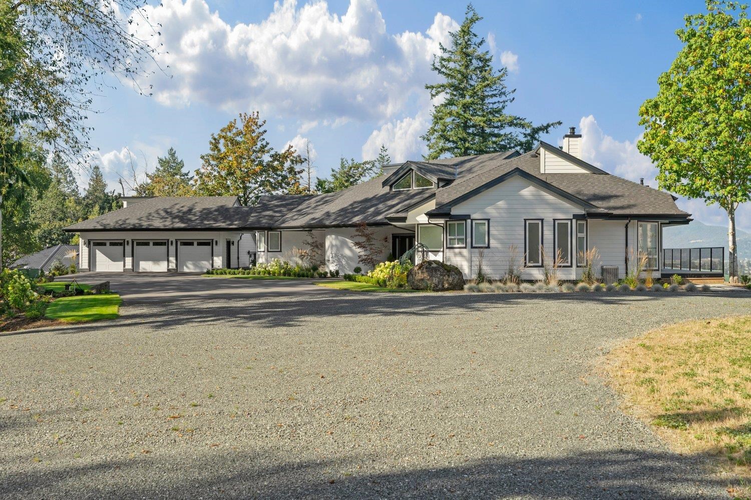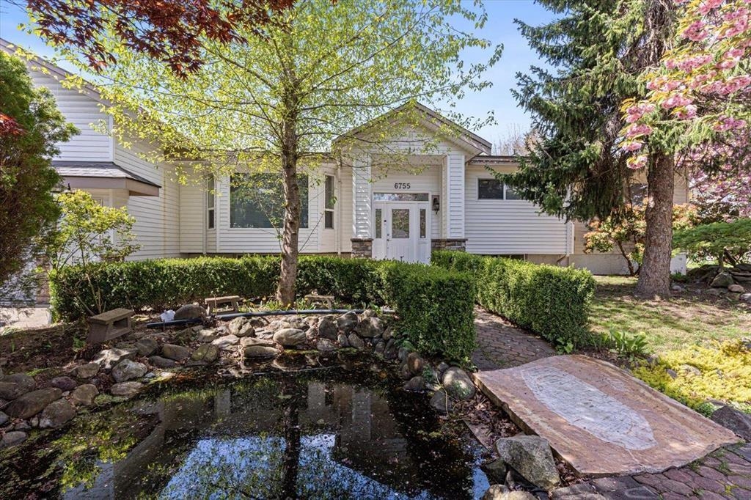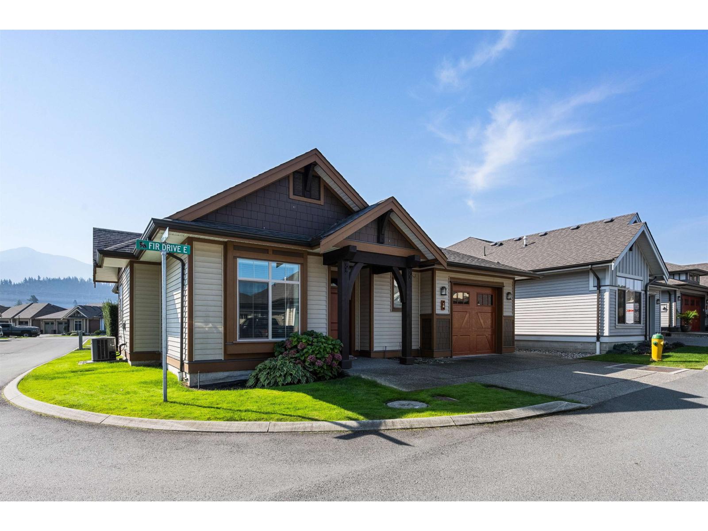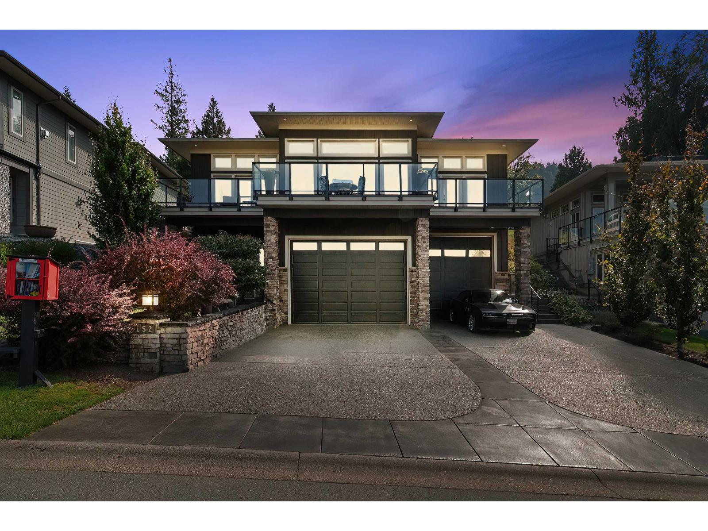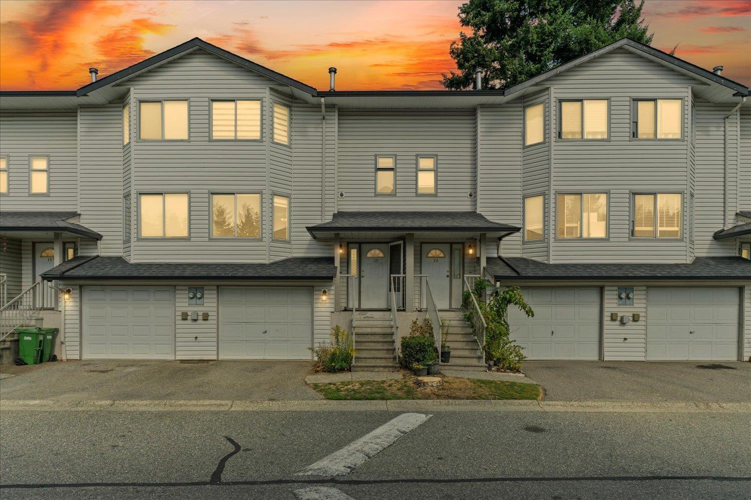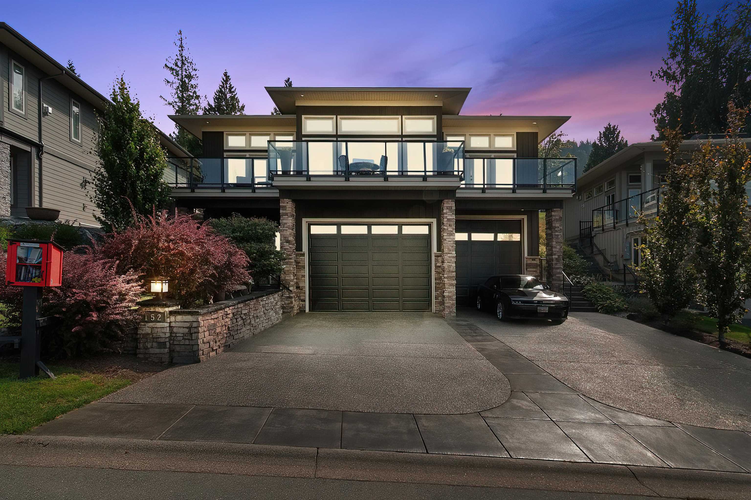- Houseful
- BC
- Chilliwack
- Chilliwack Proper Village West
- 45415 Barton Avenuechilliwack Proper W
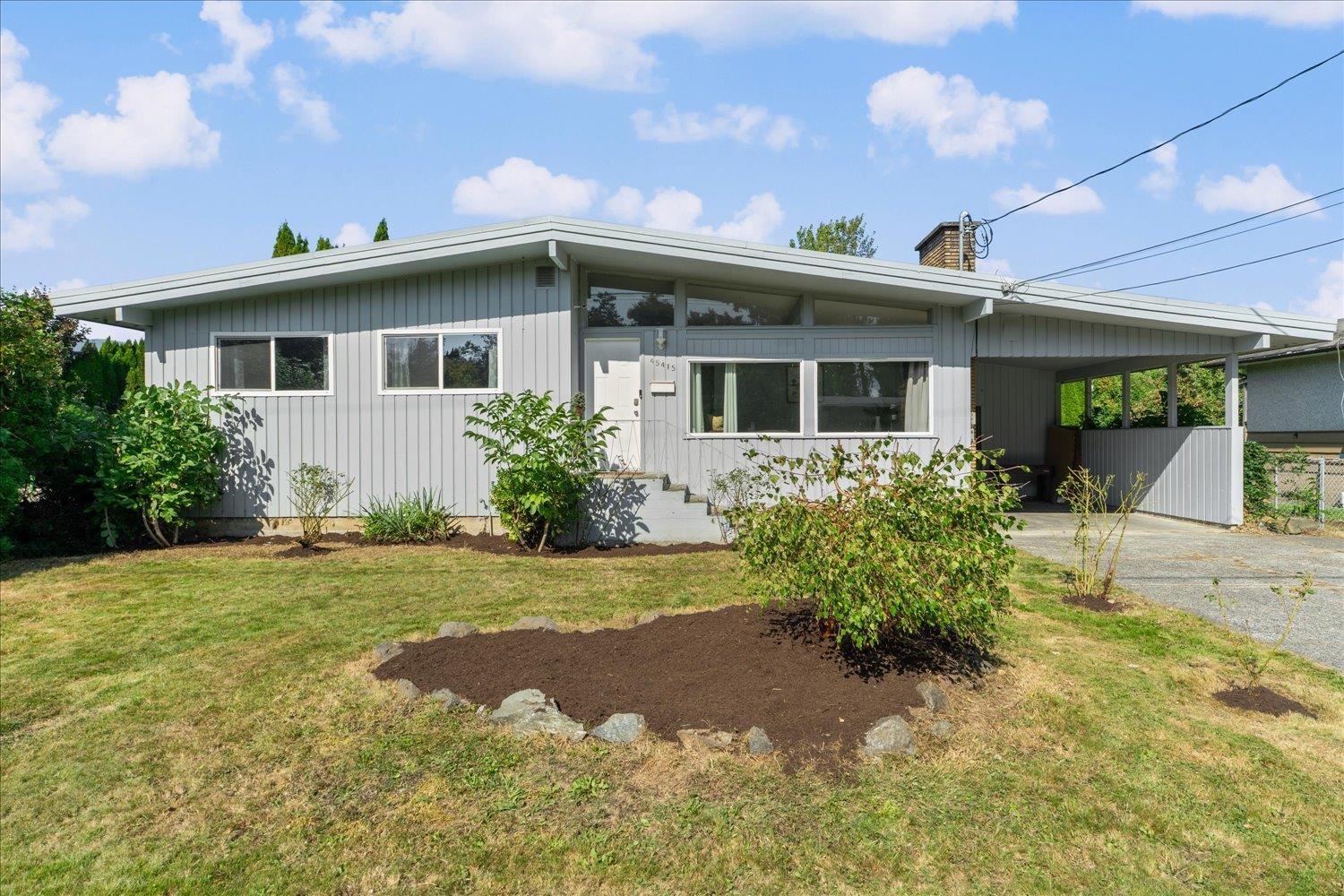
45415 Barton Avenuechilliwack Proper W
For Sale
New 1 Hour
$824,900
4 beds
2 baths
2,196 Sqft
45415 Barton Avenuechilliwack Proper W
For Sale
New 1 Hour
$824,900
4 beds
2 baths
2,196 Sqft
Highlights
This home is
34%
Time on Houseful
1 Hour
School rated
5.6/10
Chilliwack
-0.72%
Description
- Home value ($/Sqft)$376/Sqft
- Time on Housefulnew 1 hour
- Property typeSingle family
- Neighbourhood
- Median school Score
- Year built1964
- Mortgage payment
Welcome to this beautifully renovated home on a large lot with over 2,200 sq. ft. of living space. The main floor includes 3 bedrooms, 2 bathrooms, vaulted ceilings, an open kitchen with stainless steel appliances, and a spacious living room. Enjoy a large deck and a generous backyard, ideal for family time or relaxation. The lower level features a bedroom, additional living space, and a massive rec room with separate entrance and suite potential. Centrally located near HWY 1, schools, parks, the Cultural Centre, and the hospital. A fantastic opportunity for families or investors "” book your showing today! (id:63267)
Home overview
Amenities / Utilities
- Heat source Natural gas
- Heat type Forced air
Exterior
- # total stories 2
- Has garage (y/n) Yes
Interior
- # full baths 2
- # total bathrooms 2.0
- # of above grade bedrooms 4
- Has fireplace (y/n) Yes
Location
- View Mountain view, valley view, view (panoramic)
- Directions 2068766
Lot/ Land Details
- Lot dimensions 7841
Overview
- Lot size (acres) 0.18423402
- Building size 2196
- Listing # R3050623
- Property sub type Single family residence
- Status Active
Rooms Information
metric
- Recreational room / games room 6.807m X 3.581m
Level: Lower - Family room 5.867m X 3.073m
Level: Lower - Recreational room / games room 5.817m X 4.013m
Level: Lower - 4th bedroom 3.759m X 3.531m
Level: Lower - Living room 5.842m X 3.962m
Level: Main - Laundry 2.337m X 2.261m
Level: Main - Dining room 2.261m X 3.175m
Level: Main - Primary bedroom 3.073m X 3.226m
Level: Main - 3rd bedroom 3.2m X 3.683m
Level: Main - Storage 1.397m X 1.676m
Level: Main - Kitchen 2.464m X 3.175m
Level: Main - 2nd bedroom 2.819m X 3.505m
Level: Main
SOA_HOUSEKEEPING_ATTRS
- Listing source url Https://www.realtor.ca/real-estate/28897900/45415-barton-avenue-chilliwack-proper-west-chilliwack
- Listing type identifier Idx
The Home Overview listing data and Property Description above are provided by the Canadian Real Estate Association (CREA). All other information is provided by Houseful and its affiliates.

Lock your rate with RBC pre-approval
Mortgage rate is for illustrative purposes only. Please check RBC.com/mortgages for the current mortgage rates
$-2,200
/ Month25 Years fixed, 20% down payment, % interest
$
$
$
%
$
%

Schedule a viewing
No obligation or purchase necessary, cancel at any time
Real estate & homes for sale nearby

