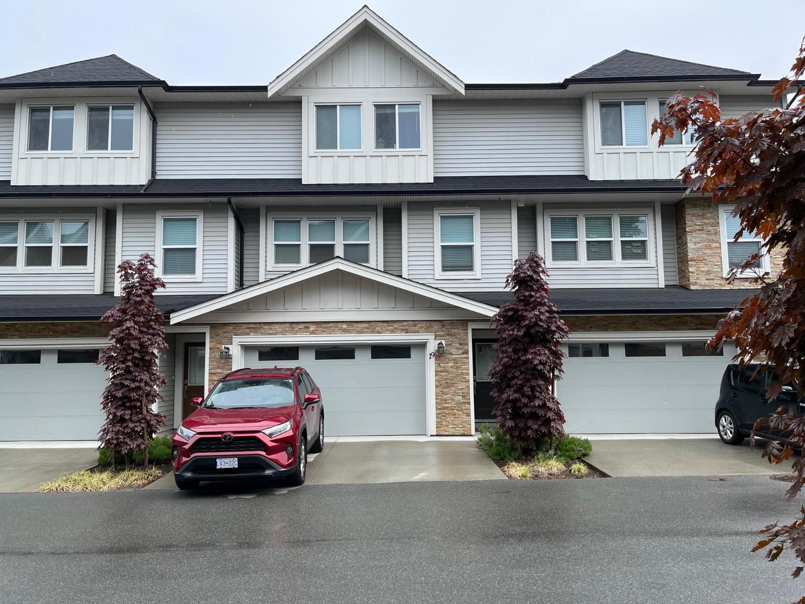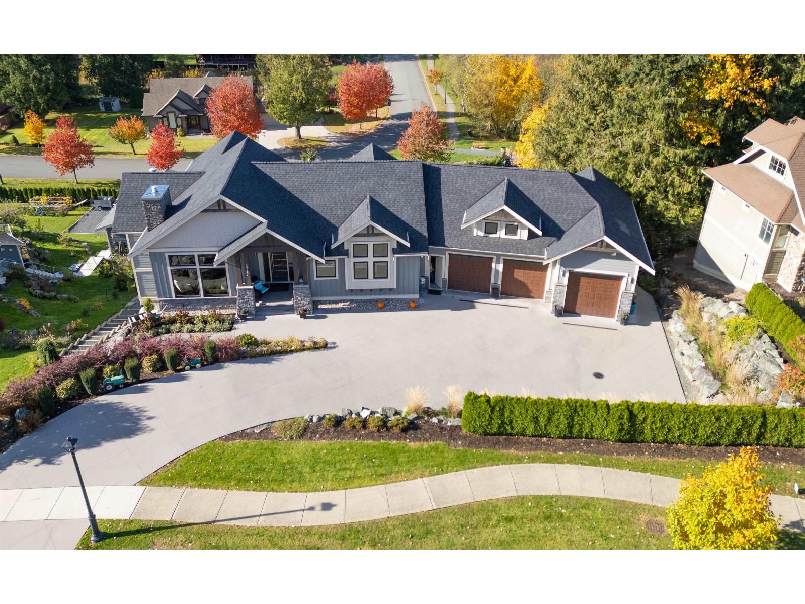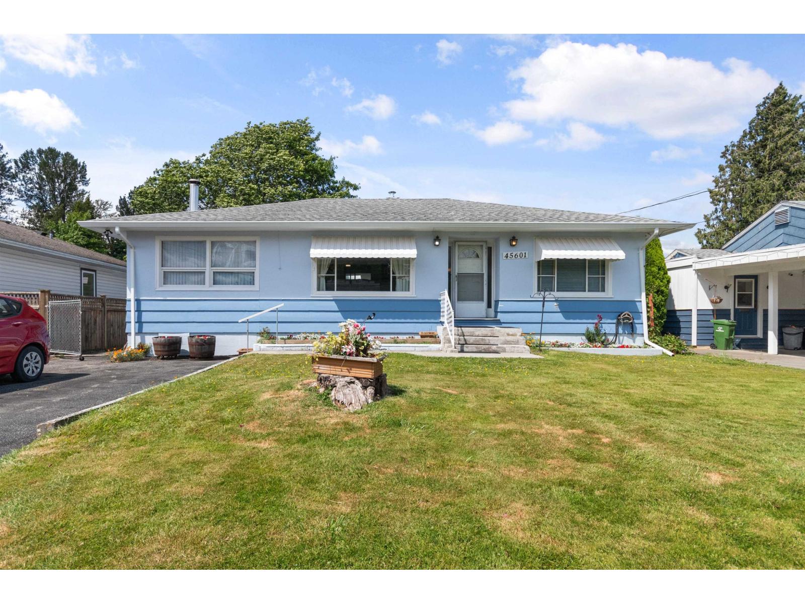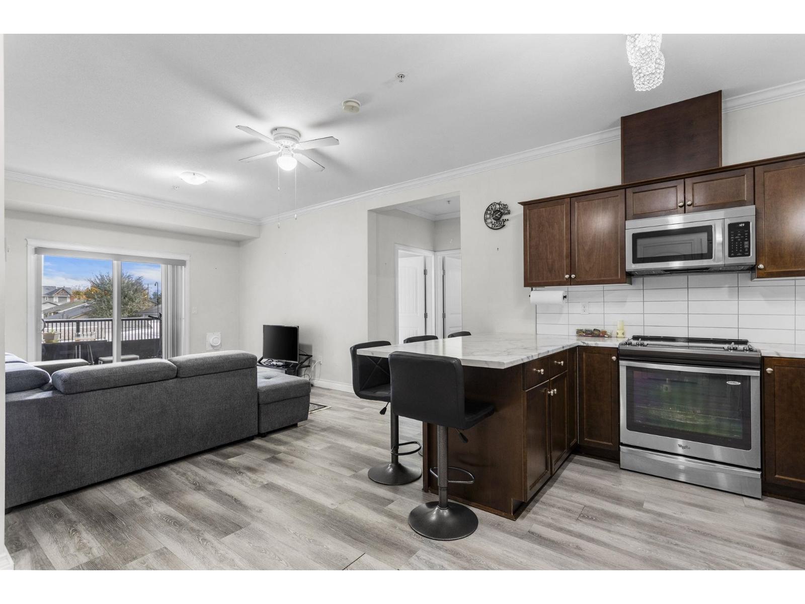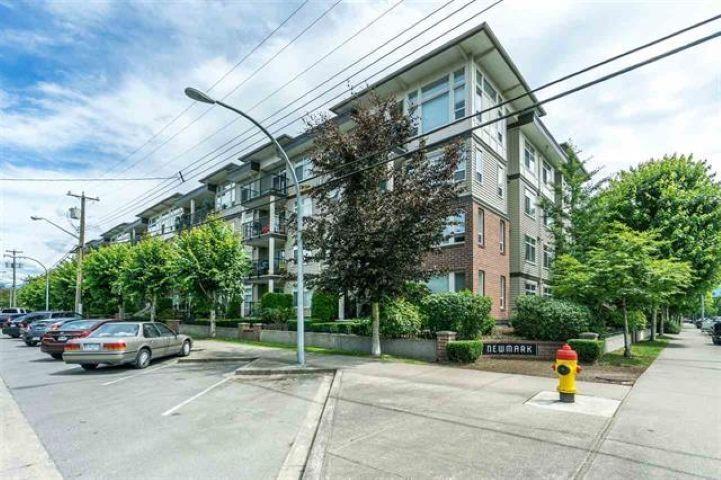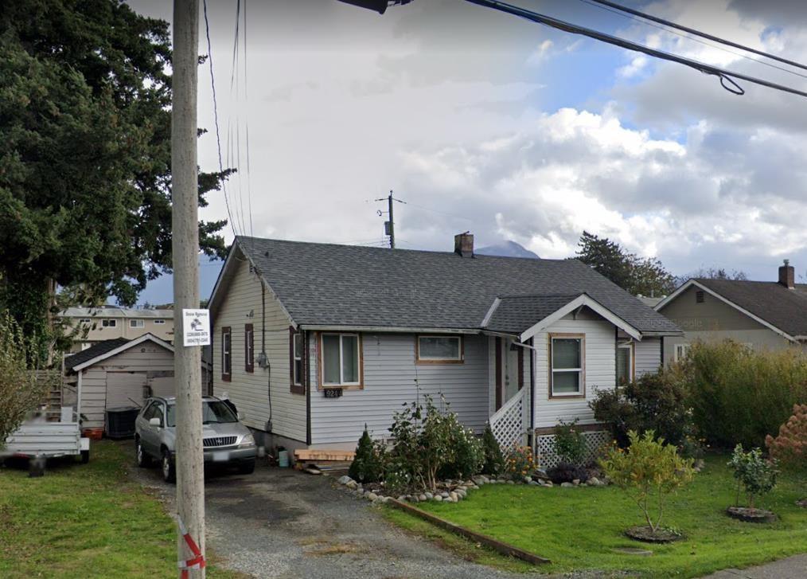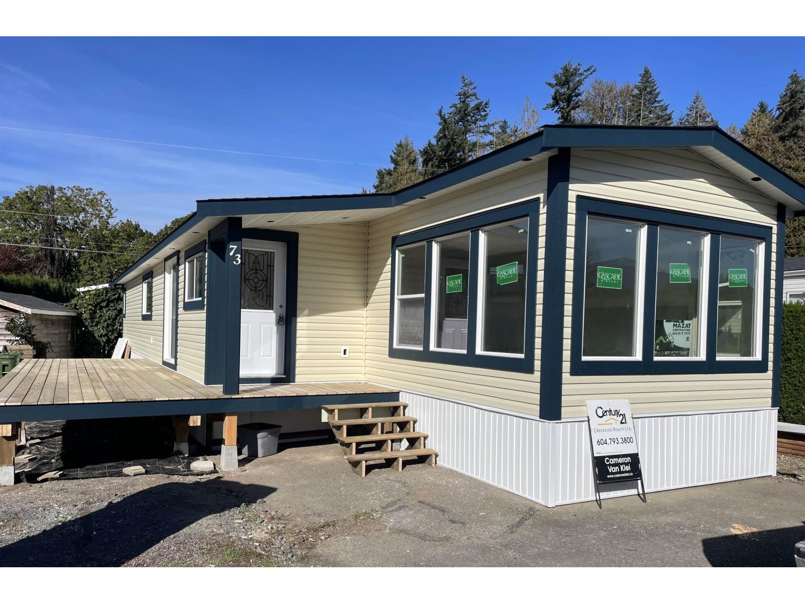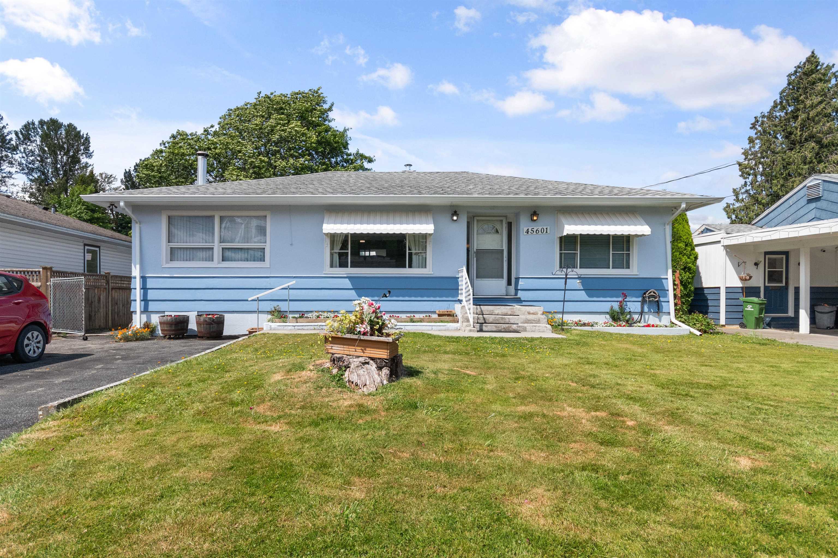Select your Favourite features
- Houseful
- BC
- Chilliwack
- Chilliwack Proper Village West
- 45430 Bernard Avenue
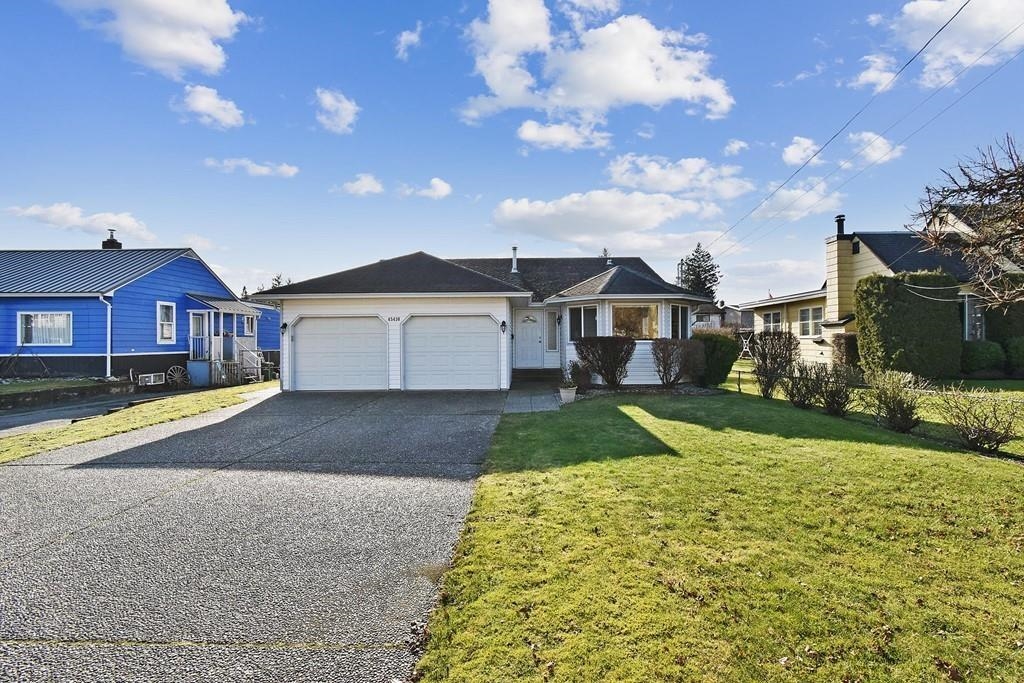
Highlights
Description
- Home value ($/Sqft)$514/Sqft
- Time on Houseful
- Property typeResidential
- StyleRancher/bungalow
- Neighbourhood
- CommunityIndependent Living, Shopping Nearby
- Median school Score
- Year built1994
- Mortgage payment
Your new home search stops here! This fantastic 3-bedroom 2-bathroom rancher on a large level Lot over 8500sq.ft is waiting for you! Large living and dining rooms loaded with windows for plenty of natural light. Contemporary kitchen with quartz countertops, centre island allowing plenty of workspace, bonus eating area. Large family room provides access to a huge covered patio and spacious rear yard waiting for spring! Primary bedroom features dual closets and a 4-piece ensuite. 2 additional bedrooms and a full bath mean there's room for the kids, guests, or that home office. Walking distance to everything you will need! Schools, shopping, banking, and parks. Nothing to do here but move in! Don't wait; contact us today for your personal viewing!
MLS®#R3062028 updated 6 days ago.
Houseful checked MLS® for data 6 days ago.
Home overview
Amenities / Utilities
- Heat source Forced air, heat pump
- Sewer/ septic Public sewer, sanitary sewer, storm sewer
Exterior
- Construction materials
- Foundation
- Roof
- # parking spaces 6
- Parking desc
Interior
- # full baths 2
- # total bathrooms 2.0
- # of above grade bedrooms
- Appliances Washer/dryer, dishwasher, refrigerator, stove, microwave
Location
- Community Independent living, shopping nearby
- Area Bc
- Water source Public
- Zoning description R1a
Lot/ Land Details
- Lot dimensions 8538.0
Overview
- Lot size (acres) 0.2
- Basement information None
- Building size 1555.0
- Mls® # R3062028
- Property sub type Single family residence
- Status Active
- Tax year 2025
Rooms Information
metric
- Living room 3.81m X 4.267m
Level: Main - Eating area 2.311m X 2.769m
Level: Main - Bedroom 3.023m X 3.607m
Level: Main - Family room 3.2m X 4.801m
Level: Main - Foyer 1.575m X 1.778m
Level: Main - Laundry 1.549m X 2.108m
Level: Main - Primary bedroom 3.353m X 3.988m
Level: Main - Kitchen 2.845m X 3.988m
Level: Main - Dining room 2.997m X 3.81m
Level: Main - Bedroom 3.023m X 3.607m
Level: Main
SOA_HOUSEKEEPING_ATTRS
- Listing type identifier Idx

Lock your rate with RBC pre-approval
Mortgage rate is for illustrative purposes only. Please check RBC.com/mortgages for the current mortgage rates
$-2,131
/ Month25 Years fixed, 20% down payment, % interest
$
$
$
%
$
%

Schedule a viewing
No obligation or purchase necessary, cancel at any time
Real estate & homes for sale nearby

