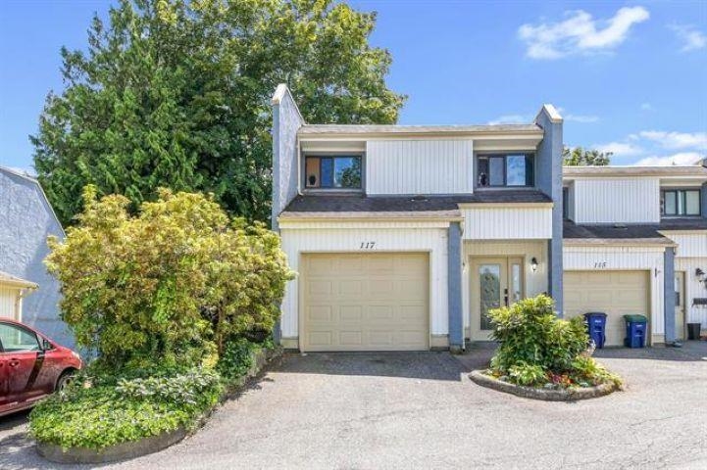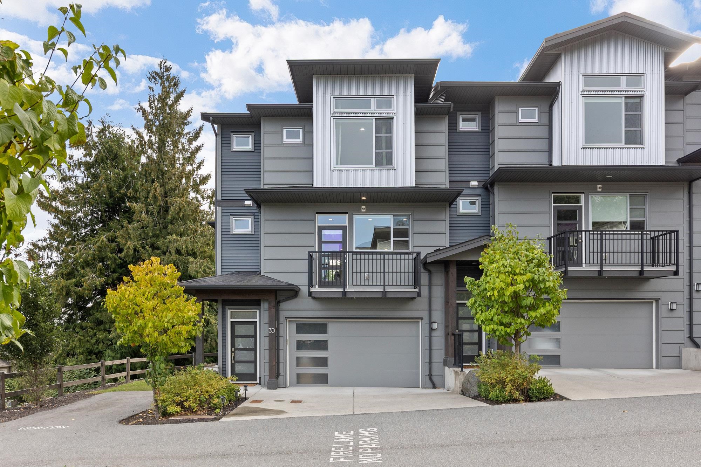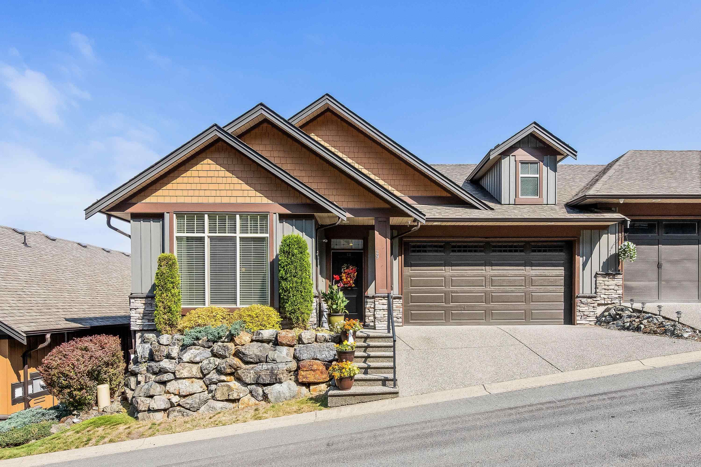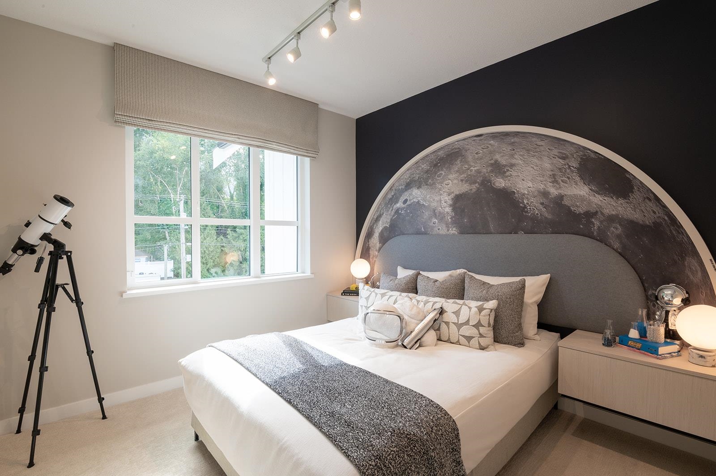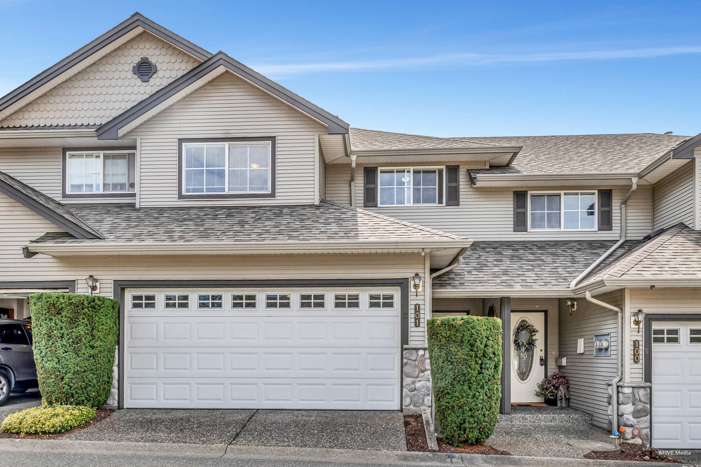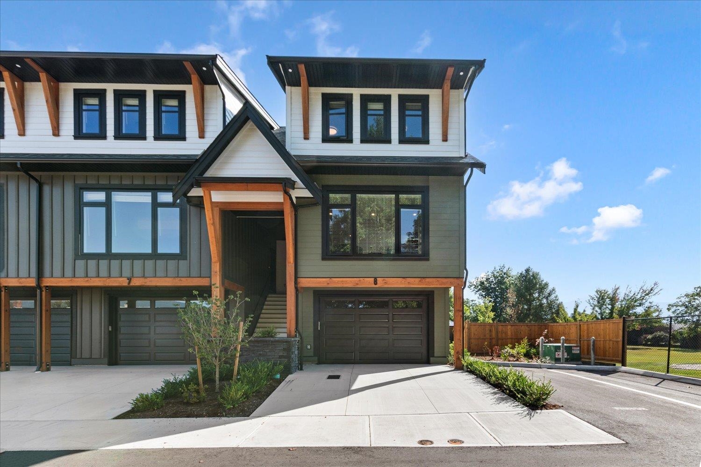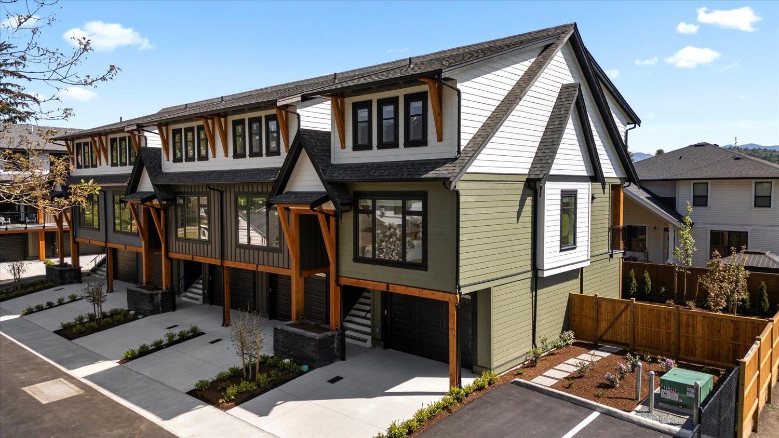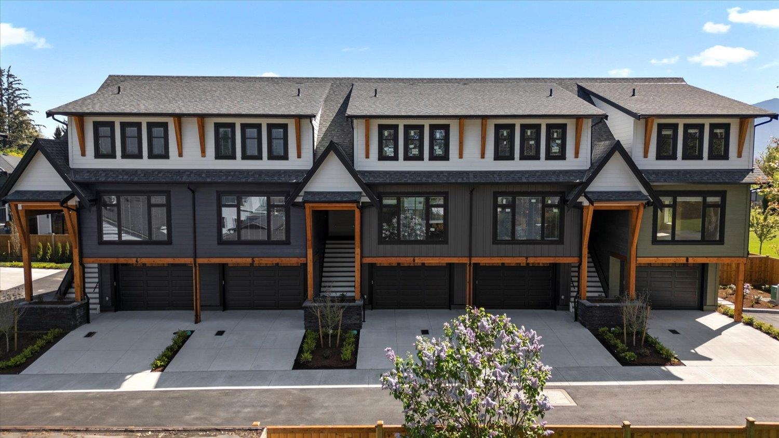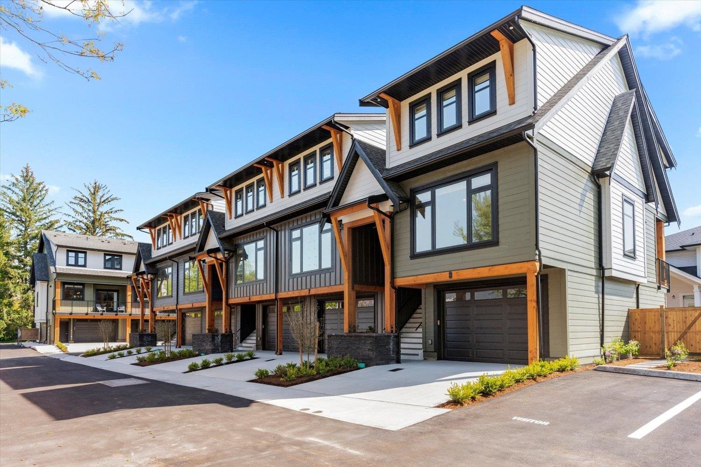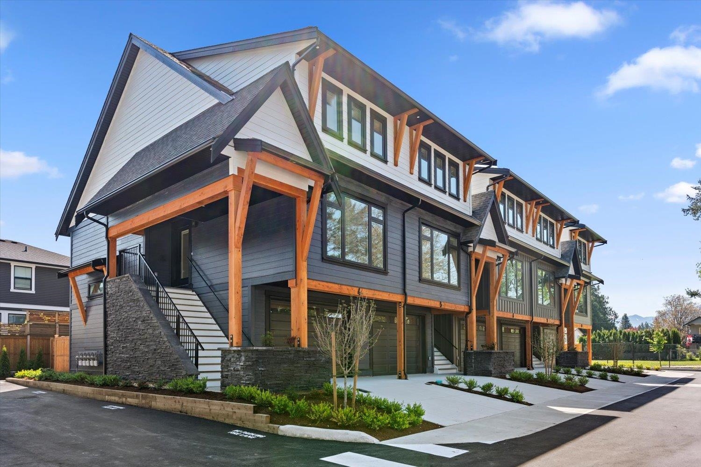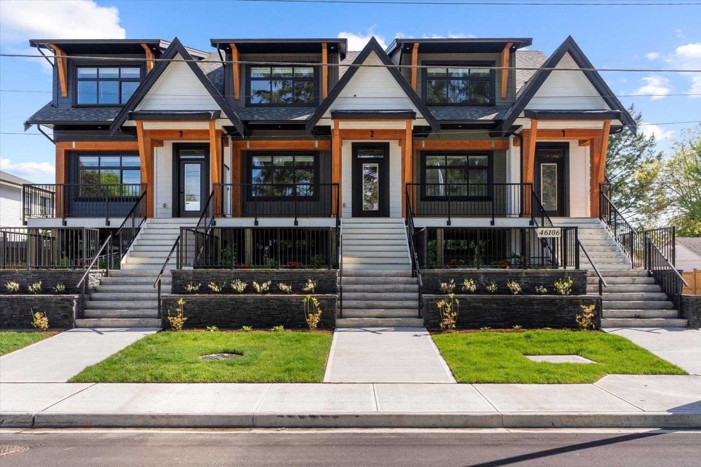- Houseful
- BC
- Chilliwack
- Vedder
- 45462 Tamihi Way #50
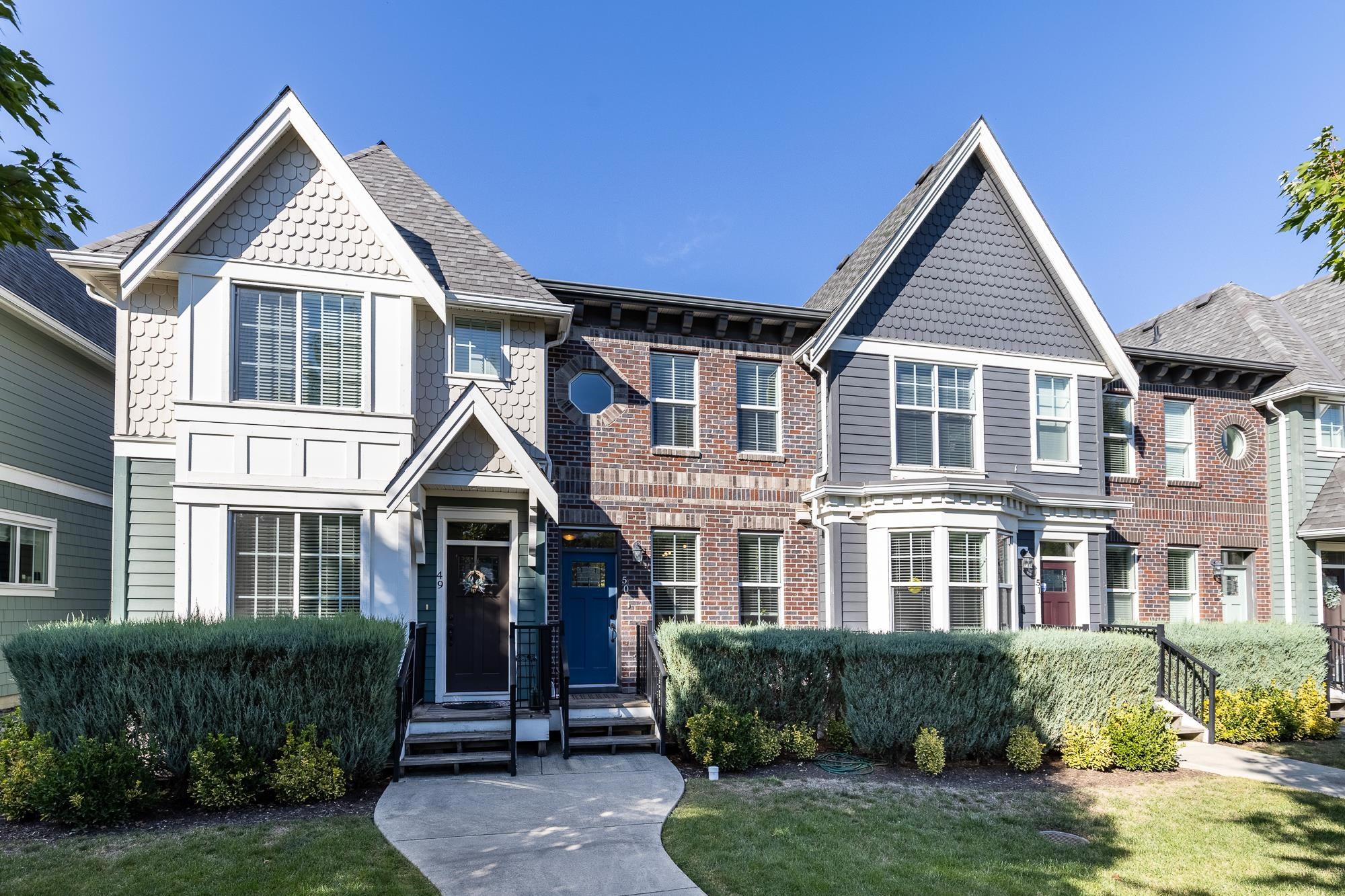
Highlights
Description
- Home value ($/Sqft)$415/Sqft
- Time on Houseful
- Property typeResidential
- Style3 storey
- Neighbourhood
- CommunityShopping Nearby
- Median school Score
- Year built2016
- Mortgage payment
Stunning 3-bdrm townhome in the heart of Garrison Crossing! Bright main lvl features a modern kitchen w/ quartz counters, S/S appls & island overlooking the park. Open-concept living extends to a covered patio & fenced yard, ideal for entertaining or relaxing. Upstairs offers a spacious primary suite w/ spa-inspired ensuite incl. freestanding soaker tub, dbl sinks & walk-in shower, plus another bdrm. Downstairs has a 3rd bdrm, full bath, media/rec rm & laundry, all w/ soundproof concrete walls & A/C, plus direct entry to the underground garage. Located in award-winning Brixton Station by Algra Bros, steps to rec centre, pool & splash park, close to shops, schools & transit! Call today to book your private showing!
MLS®#R3048289 updated 1 day ago.
Houseful checked MLS® for data 1 day ago.
Home overview
Amenities / Utilities
- Heat source Baseboard, electric
- Sewer/ septic Public sewer, sanitary sewer
Exterior
- # total stories 3.0
- Construction materials
- Foundation
- Roof
- Fencing Fenced
- # parking spaces 2
- Parking desc
Interior
- # full baths 2
- # total bathrooms 2.0
- # of above grade bedrooms
- Appliances Washer/dryer, dishwasher, refrigerator, stove
Location
- Community Shopping nearby
- Area Bc
- Subdivision
- View Yes
- Water source Public
- Zoning description Cd-9
Overview
- Basement information Full, finished, exterior entry
- Building size 1735.0
- Mls® # R3048289
- Property sub type Townhouse
- Status Active
- Virtual tour
- Tax year 2025
Rooms Information
metric
- Laundry 2.057m X 2.388m
- Storage 2.057m X 1.6m
- Recreation room 3.277m X 4.115m
- Bedroom 2.87m X 4.115m
- Primary bedroom 3.937m X 4.242m
Level: Above - Bedroom 3.607m X 4.242m
Level: Above - Foyer 2.794m X 1.016m
Level: Main - Dining room 3.175m X 2.896m
Level: Main - Living room 3.581m X 4.242m
Level: Main - Kitchen 4.496m X 3.15m
Level: Main
SOA_HOUSEKEEPING_ATTRS
- Listing type identifier Idx

Lock your rate with RBC pre-approval
Mortgage rate is for illustrative purposes only. Please check RBC.com/mortgages for the current mortgage rates
$-1,920
/ Month25 Years fixed, 20% down payment, % interest
$
$
$
%
$
%

Schedule a viewing
No obligation or purchase necessary, cancel at any time
Nearby Homes
Real estate & homes for sale nearby

